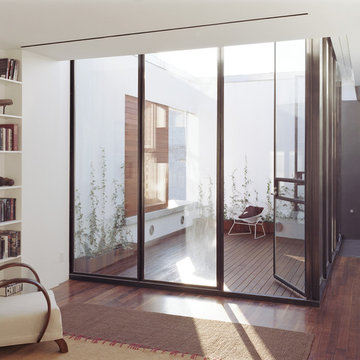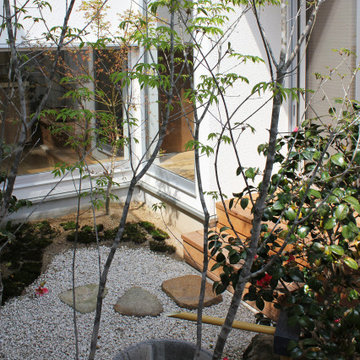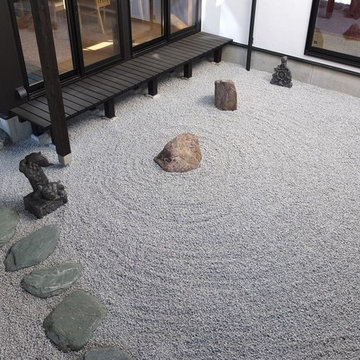Modern Courtyard Garden and Outdoor Space Ideas and Designs
Refine by:
Budget
Sort by:Popular Today
161 - 180 of 4,563 photos
Item 1 of 3
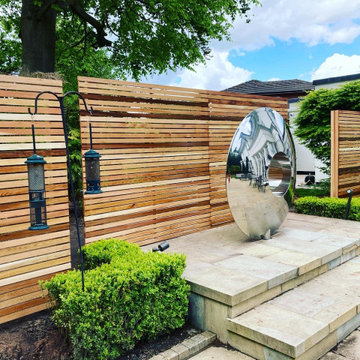
After, Bespoke cedar screens designed to show off this incredible garden sculpture in Stockton Heath. 44mm square edge battens, grade one, Canadian Red Western Cedar. The outcome is simply stunning!
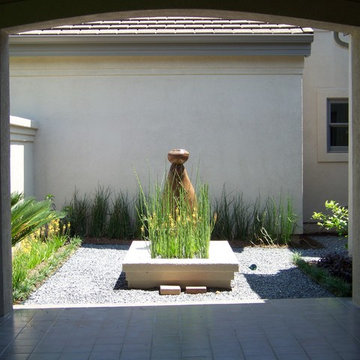
This series of pictures features courtyard landscaping ideas from a group of projects in Austin, TX. They focus on upcycled, repurposed, and permanent containers.
In this landscaping picture, you see the fountain from a front view. The archway cleverly draws the eye in, towards the water feature and plants. We placed similar plants on the left-hand side and the back wall. This ties together the landscape idea quite nicely. Another idea could also involve adding some metal or outdoor garden art to the back wall.
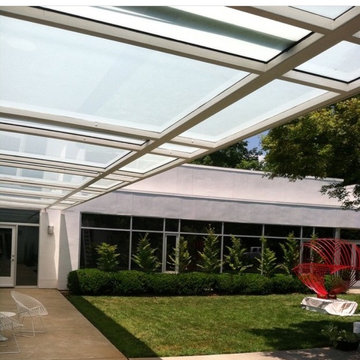
Inspiration for a large modern courtyard patio in Raleigh with an awning and concrete slabs.
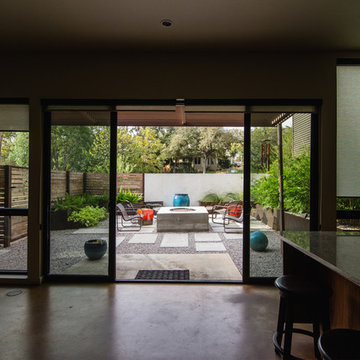
We worked with the client to tie the courtyard and the property together by adding clean, monochromatic details with a heavy focus on texture.
This is an example of a small modern courtyard xeriscape garden in Austin with a fire feature and concrete paving.
This is an example of a small modern courtyard xeriscape garden in Austin with a fire feature and concrete paving.
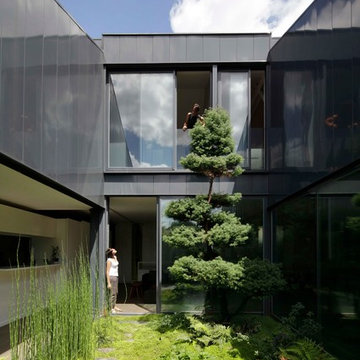
Hervé Abbadie
This is an example of a small modern courtyard partial sun garden for summer in Paris with a garden path and natural stone paving.
This is an example of a small modern courtyard partial sun garden for summer in Paris with a garden path and natural stone paving.
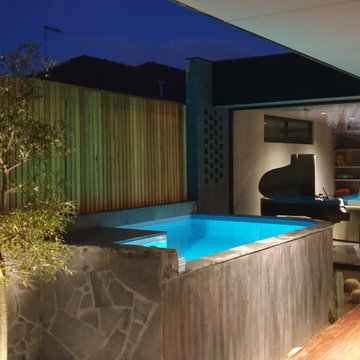
Photo of a small modern courtyard custom shaped above ground swimming pool in Melbourne with stamped concrete.
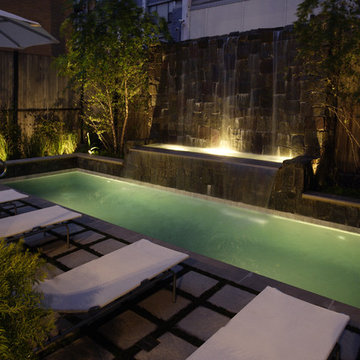
Request Free Quote
This Urban Naturescape illustrates what can be done in a limited City of Chicago space. The swimming pool measures 9'0" x 31'0" and the hot tub meaures 8'0" x 9'0". The water feature has a 15'6" x 6'0" footprint, and raises 10'0" in the air to provide a beautiful and mellifluous cascase of water. Limestone copings and Natural stone decking along with beautiful stone fascia and wood pergola bring the entire project into focus. Linda Oyama Bryan

デッキ材の最高峰デッキ材の最高峰「イペ材」を使ったウッデッキです。
緩やかな曲線が退屈になりがちなウッドデッキに表情をもたらせています。
小さいですが、ステップが付くことで庭へのアプローチがたやすくなっています。
This is an example of a small modern courtyard terrace in Tokyo.
This is an example of a small modern courtyard terrace in Tokyo.
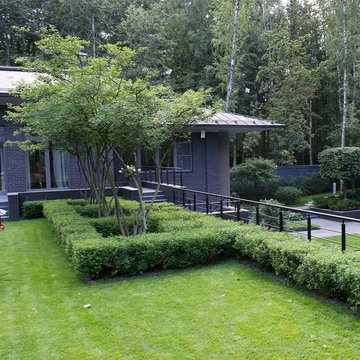
Сад «Пять уровней комфорта» - победитель премии «Лучшее для жизни» в области архитектуры, строительства и дизайна в категории Ландшафтная архитектура в 2016 году и обладатель бронзового диплома VII Национальной российской премии по ландшафтной архитектуре в категории лучший реализованный сад.
Вилла в стиле Райта возвышалась над крутым оврагом на лесном участке с вековыми лиственными деревьями. Уникальность нашей концепции сада продиктована сложными природными условиями и умением использовать все индивидуальные особенности местности, создавая органичный ансамбль архитектуры и ландшафта, словно рожденный исключительно для этого конкретного места. Не случайно автор дома, именитый архитектор Нина Прудникова, обладающая безупречным вкусом, приглашает нас для работы над садами.
Начальный перепад рельефа в 7 м мы восприняли как возможность воплощения сценария перетекания пространства сада на разные уровни, визуального разделения тематических зон и приватных частей на созданных террасах.
При этом самую нижнюю и удаленную от глаз точку участка мы удачно отвели для спортивной площадки, засыпав овраг на 2,5 метра. Задавая новые очертания холмам, мы бережно отнеслись к наличию высоких деревьев, создающих благоприятный микроклимат, чувство защищенности.
Идея свободной планировки и безграничности, так близкой этому стилю нашла у нас отражение в создании больших террас- площадок, частично обрамленных растениями с высокоподнятыми кронами, позволяющими создавать ажурные кулисы-ширмы, не перекрывая широких видов на перспективу участка. Ни что не препятствует удобному перемещению по участку по широким лестницам и природным площадкам-ступеням, живописно встроенным в склоны рельефа.
Каждая терраса-площадка оставляет хозяевам свободу размещения садовой мебели, арт-объектов, переносного очага.
Архитектуру дома, вдохновленную принципами Фрэнка Ллойда Райта, с горизонтальной протяженностью крыш и панорамного остекления, перетеканием объемов мы поддержали распростертой геометрией поверхностей стриженных кустарников, разновысотных бордюров, плоско формованных массивов, словно «стекающих» с холмов зарослей можжевельников и многолетников. В качестве акцентов- раскидистый орех, душистые сирени, великолепная ирга, обладающая изысканным ветвлением кроны.
Целостность архитектуры и ландшафта достигается использованием лаконичного ассортимента и нейтральной цветовой гаммы. Белый цвет, столь необходимый в тенистых садах, привносит торжественность и светлое сияние в каждую зону, будь то яркая кайма хосты, цветы лесной земляники и фиалки, пышные соцветия гортензий, душистые кисти сирени или белая пена на кронах ирги и спиреи серой. Осенний сад щедро переливается всеми оттенками меди и пурпура, отражаясь на гортензиях легких румянцем.
Желание чувства защищенности и приватности обитателей участка для нас всегда на первом месте, поэтому самые крупные хвойные мы посадили продуманно, закрывая с важных ракурсов нежелательные виды на соседние дома. Подлинная природная гармония созданного пространства, естественная привлекательность и практичность дарит его обитателям чувство желанного комфорта, душевного мира и равновесия.
Архитектура дома и интерьеры: Архитектурная мастерская Нины Прудниковой
Ландшафтный дизайн: ARCADIA GARDEN LANDSCAPE STUDIO АРКАДИЯ ГАРДЕН Ландшафтная студия
фото Диана Дубовицкая
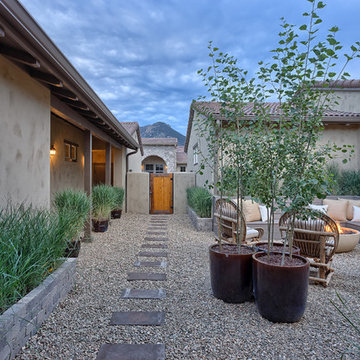
Design ideas for a large modern courtyard patio in Denver with a fire feature, natural stone paving and a roof extension.
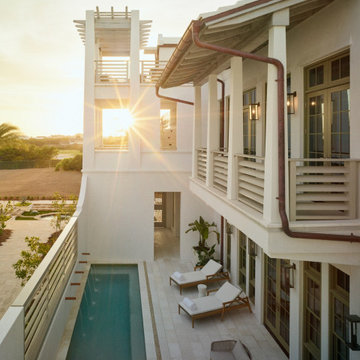
This project called for a very modern interior with minimal visible wooden millwork, save for a few focal points such as the spectacular interior doors built by E. F. San Juan. We also supplied Loewen windows and exterior doors and custom E. F. San Juan Invincia™ impact-rated wooden entry door systems.
Challenges: The interior doors were the greatest design challenge of this project. Interior designer Cindy Meador and the homeowners envisioned very modern, flush, European-style doors made of rich walnut with veneers for the bedrooms and bathrooms. The original design called for a brass inlay border to separate the horizontal panel veneers from the stiles and rails of the door; however, after some discussion, it became clear that this would not create the most stable construction to stand the test of time and use.
Solution: We worked with the team to determine that a white maple inlay would create the desired contrast and enhance the all-wood simplicity of the door design. The most challenging part of building these doors was the time-consuming process of laminating the veneers and incorporating the maple inlay. As you can see from the photos, the entries become art displays along with the other beautiful art pieces that Cindy and the owners have incorporated into the home’s interior design.
The Loewen windows and exterior doors are sleek and fit well with the home’s modern feel. These windows and
doors, along with the sizable Invincia® main entry door built by our team, are made to impact-rated standards that will fortify the home and its occupants against the Gulf Coast elements.
The completed home is a masterpiece by architect Tom Christ, interior designer Cindy Meador, and the Davis
Dunn Construction team. The team here at E. F. San Juan was honored to be a part of it and we are proud of our
artistic contribution. The residence has been featured in national publications such as VIE magazine as well as
the Alys Gazette.
Photography by Chris Luker
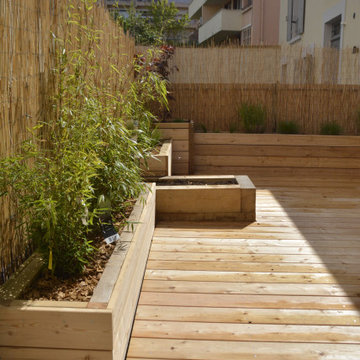
Inspiration for a small modern courtyard full sun garden in Lyon with decking.
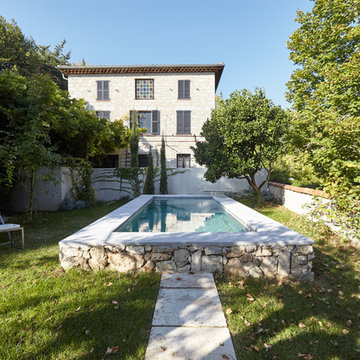
Photo of a medium sized modern courtyard rectangular lengths swimming pool in Other with natural stone paving.
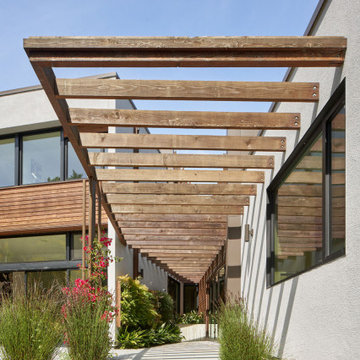
Red cedar trellis over courtyard.
Large modern courtyard patio in San Francisco with a living wall, a pergola and natural stone paving.
Large modern courtyard patio in San Francisco with a living wall, a pergola and natural stone paving.
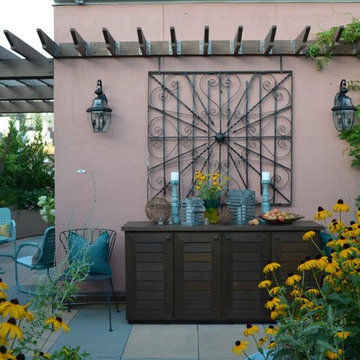
This is an example of a medium sized modern courtyard patio in New York with a potted garden, concrete paving and a pergola.
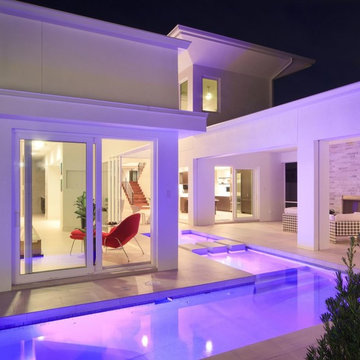
Freesia is a courtyard style residence with both indoor and outdoor spaces that create a feeling of intimacy and serenity. The centrally installed swimming pool becomes a visual feature of the home and is the centerpiece for all entertaining. The kitchen, great room, and master bedroom all open onto the swimming pool and the expansive lanai spaces that flank the pool. Four bedrooms, four bathrooms, a summer kitchen, fireplace, and 2.5 car garage complete the home. 3,261 square feet of air conditioned space is wrapped in 3,907 square feet of under roof living.
Awards:
Parade of Homes – First Place Custom Home, Greater Orlando Builders Association
Grand Aurora Award – Detached Single Family Home $1,000,000-$1,500,000
– Aurora Award – Detached Single Family Home $1,000,000-$1,500,000
– Aurora Award – Kitchen $1,000,001-$2,000,000
– Aurora Award – Bath $1,000,001-$2,000,000
– Aurora Award – Green New Construction $1,000,000 – $2,000,000
– Aurora Award – Energy Efficient Home
– Aurora Award – Landscape Design/Pool Design
Best in American Living Awards, NAHB
– Silver Award, One-of-a-Kind Custom Home up to 4,000 sq. ft.
– Silver Award, Green-Built Home
American Residential Design Awards, First Place – Green Design, AIBD
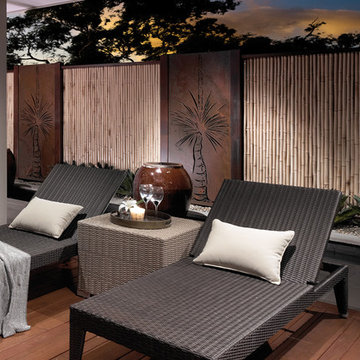
'Xanthoria' laser cut wall art (by Entanglements metal art) creates a background eye catching feature for Metricon Homes.
Inspiration for a small modern courtyard patio in Melbourne with gravel.
Inspiration for a small modern courtyard patio in Melbourne with gravel.
Modern Courtyard Garden and Outdoor Space Ideas and Designs
9






