Modern Dining Room with Grey Floors Ideas and Designs
Refine by:
Budget
Sort by:Popular Today
81 - 100 of 2,609 photos
Item 1 of 3
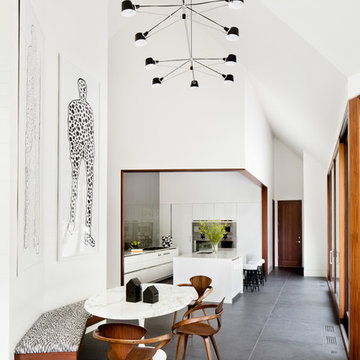
Ziger|Snead Architects
Photographers:
Adam Rouse & Jennifer Hughes
Modern open plan dining room in Baltimore with white walls and grey floors.
Modern open plan dining room in Baltimore with white walls and grey floors.

PNW modern dining room, freshly remodel in 2023. With tongue & groove ceiling detail and shou sugi wood accent this dining room is the quintessential PNW modern design.
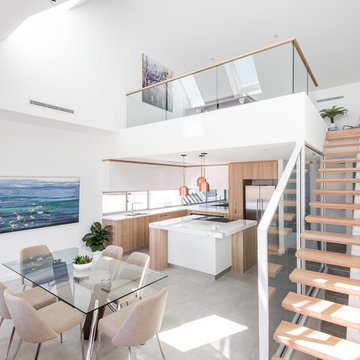
Scenic Crescent designed by X-Space Architects - 2017 HIA Perth Housing Award Winner of the small lot housing category $550,001 & Over
Show casing that with good design this narrow lot at 7.5m wide feels spacious and alive #useanarchitect
Photo by Dion Robeson.
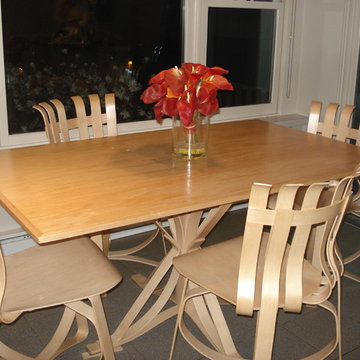
Frank Gehry chairs and table base by Knoll
Design ideas for a medium sized modern enclosed dining room in St Louis with white walls, grey floors and terracotta flooring.
Design ideas for a medium sized modern enclosed dining room in St Louis with white walls, grey floors and terracotta flooring.

Medium sized modern open plan dining room in Valencia with beige walls, porcelain flooring, a ribbon fireplace, a metal fireplace surround, grey floors and wood walls.
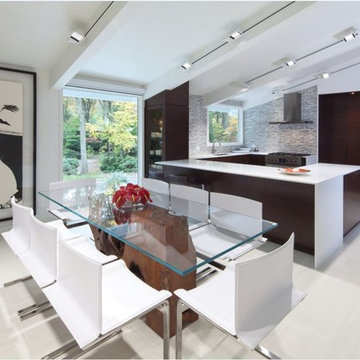
Inspiration for a large modern kitchen/dining room in New York with white walls, porcelain flooring, no fireplace and grey floors.
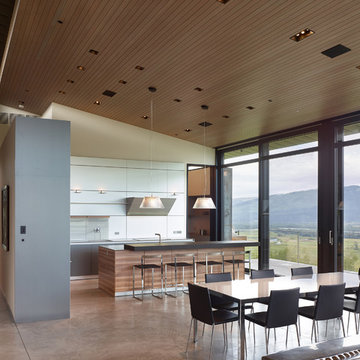
The dining area sits between the open concept kitchen and living room.
Photo: David Agnello
Inspiration for a medium sized modern kitchen/dining room in Los Angeles with concrete flooring and grey floors.
Inspiration for a medium sized modern kitchen/dining room in Los Angeles with concrete flooring and grey floors.
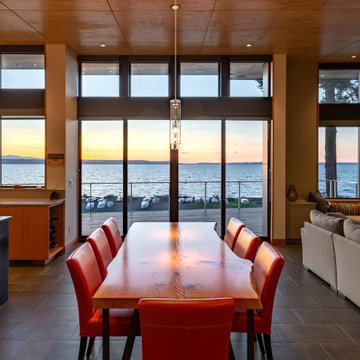
Photo of a medium sized modern open plan dining room in Seattle with white walls, porcelain flooring and grey floors.
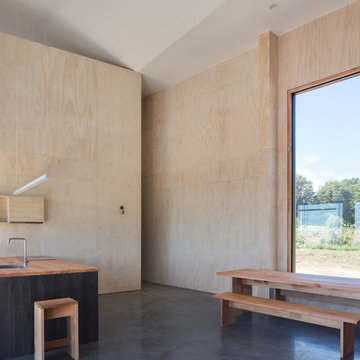
Felipe Fontecilla
Photo of a modern open plan dining room in Other with white walls, concrete flooring, a wood burning stove, a metal fireplace surround and grey floors.
Photo of a modern open plan dining room in Other with white walls, concrete flooring, a wood burning stove, a metal fireplace surround and grey floors.
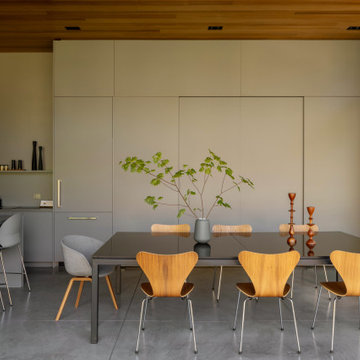
Modern dining room in Seattle with grey walls, concrete flooring, grey floors and a wood ceiling.
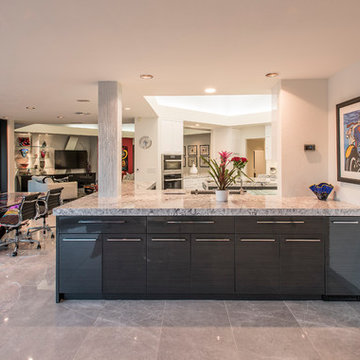
Photo of a medium sized modern open plan dining room in Phoenix with white walls, marble flooring and grey floors.
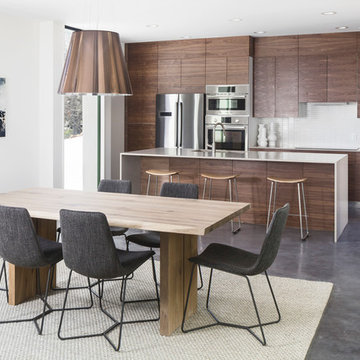
Inspiration for a modern kitchen/dining room in Austin with white walls, concrete flooring and grey floors.
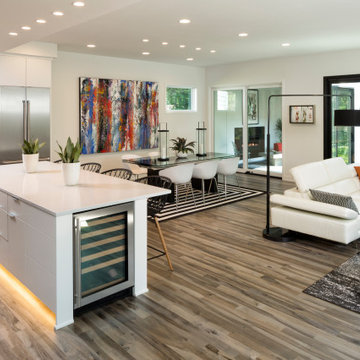
Photo of a large modern kitchen/dining room in Minneapolis with white walls, medium hardwood flooring and grey floors.
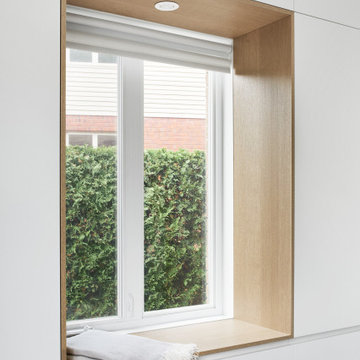
Small modern dining room in Montreal with banquette seating, white walls, ceramic flooring and grey floors.

The dining room and kitchen spill out onto a roof top terrace to encourage summer barbeques and sunset dinner spectacles.
Design ideas for a modern open plan dining room in Salt Lake City with concrete flooring, grey floors, a wood ceiling, brick walls, black walls and feature lighting.
Design ideas for a modern open plan dining room in Salt Lake City with concrete flooring, grey floors, a wood ceiling, brick walls, black walls and feature lighting.
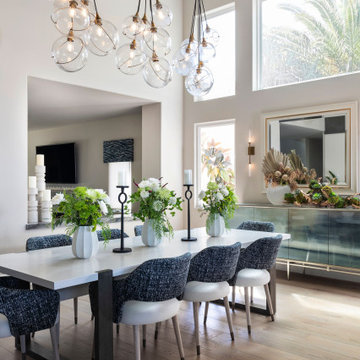
Large, bright dining room opens to entry, living room, family room and amazing kitchen/bar. This fully renovated entertaining space seats 8 and has sweeping ocean views not shown. New windows were added for additional natural light above gorgeous hand painted buffet.
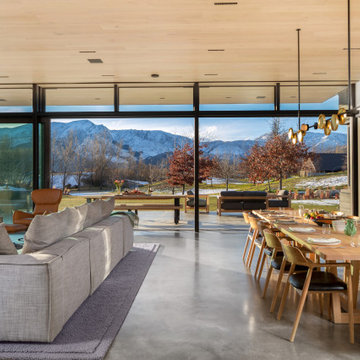
Inspiration for a large modern open plan dining room in Other with white walls, concrete flooring, grey floors and a wood ceiling.
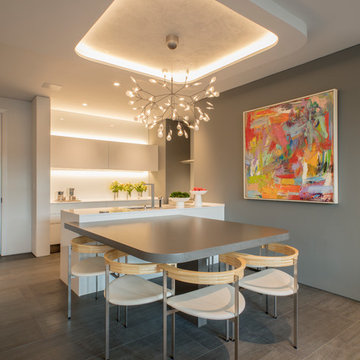
The POLIFORM kitchen is all white flat cabinets, undercounter drawer refrigerators and glass/stainless steel appliances. The backsplashes are back-painted glass, with LED cove lighting. The countertops are quartz. The dining table is made of the same quartz material as the countertops, in a different color. Its shape is extruded from the shape of the light cove above it.
Photography: Geoffrey Hodgdon

Design ideas for a medium sized modern kitchen/dining room in Perth with white walls, concrete flooring, grey floors, a vaulted ceiling, panelled walls, no fireplace and a feature wall.
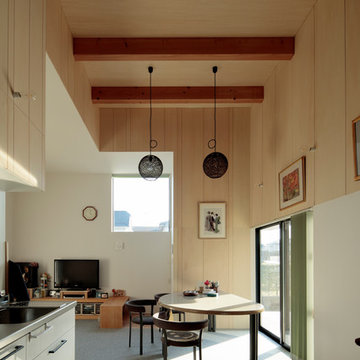
2世帯目のLDK空間です。
コンパクトながらも、隣のピアノサロン住戸と同じような居住空間になっており、高い天井高さと、床が外へ続くようなテラスが開放感を与えています。
Inspiration for a modern open plan dining room in Tokyo with beige walls, carpet and grey floors.
Inspiration for a modern open plan dining room in Tokyo with beige walls, carpet and grey floors.
Modern Dining Room with Grey Floors Ideas and Designs
5