Modern Entrance with Light Hardwood Flooring Ideas and Designs
Refine by:
Budget
Sort by:Popular Today
121 - 140 of 2,041 photos
Item 1 of 3
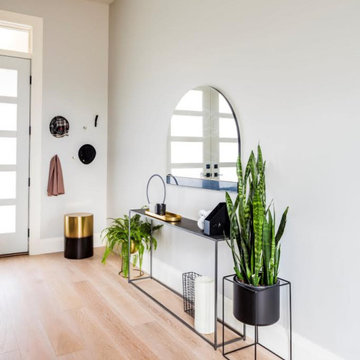
This newly built custom residence turned out to be spectacular. With Interiors by Popov’s magic touch, it has become a real family home that is comfortable for the grownups, safe for the kids and friendly to the little dogs that now occupy this space.The start of construction was a bumpy road for the homeowners. After the house was framed, our clients found themselves paralyzed with the million and one decisions that had to be made. Decisions about plumbing, electrical, millwork, hardware and exterior left them drained and overwhelmed. The couple needed help. It was at this point that they were referred to us by a friend.We immediately went about systematizing the selection and design process, which allowed us to streamline decision making and stay ahead of construction.
We designed every detail in this house. And when I say every detail, I mean it. We designed lighting, plumbing, millwork, hard surfaces, exterior, kitchen, bathrooms, fireplace and so much more. After the construction-related items were addressed, we moved to furniture, rugs, lamps, art, accessories, bedding and so on.
The result of our systematic approach and design vision was a client head over heels in love with their new home. The positive feedback we received from this homeowner was immensely gratifying. They said the only thing that they regret was not hiring Interiors by Popov sooner!
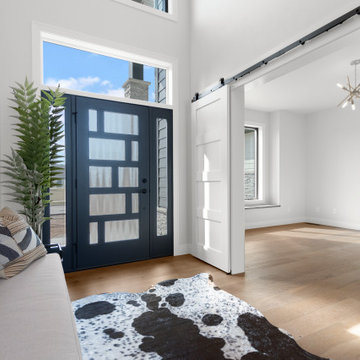
Medium sized modern foyer in Other with grey walls, light hardwood flooring, a single front door, a black front door and brown floors.
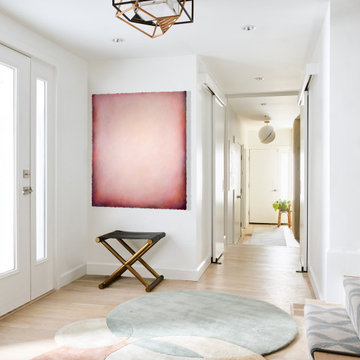
The interior of this spacious, upscale Bauhaus-style home, designed by our Boston studio, uses earthy materials like subtle woven touches and timber and metallic finishes to provide natural textures and form. The cozy, minimalist environment is light and airy and marked with playful elements like a recurring zig-zag pattern and peaceful escapes including the primary bedroom and a made-over sun porch.
---
Project designed by Boston interior design studio Dane Austin Design. They serve Boston, Cambridge, Hingham, Cohasset, Newton, Weston, Lexington, Concord, Dover, Andover, Gloucester, as well as surrounding areas.
For more about Dane Austin Design, click here: https://daneaustindesign.com/
To learn more about this project, click here:
https://daneaustindesign.com/weston-bauhaus
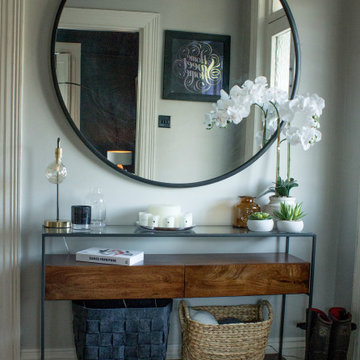
Victorian Hallway with extra large round mirror to reflect the light around the entrance. Traditional mosaic floor tiles with a Glass and Mango wood console table for hallway storage
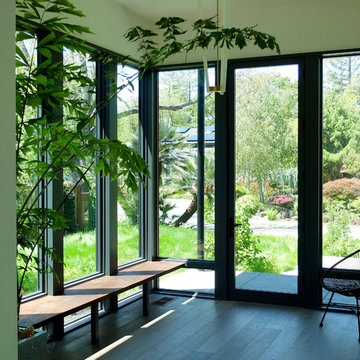
Entry of Love House, photo by Architect
Photo of a medium sized modern foyer in San Francisco with white walls, light hardwood flooring, a single front door, a glass front door and brown floors.
Photo of a medium sized modern foyer in San Francisco with white walls, light hardwood flooring, a single front door, a glass front door and brown floors.
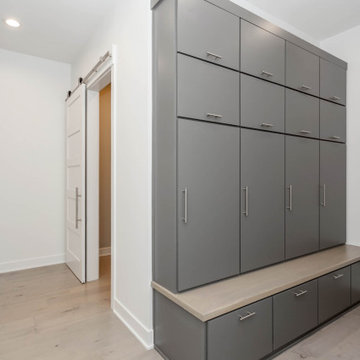
Photo of a large modern boot room in Indianapolis with white walls, light hardwood flooring and grey floors.
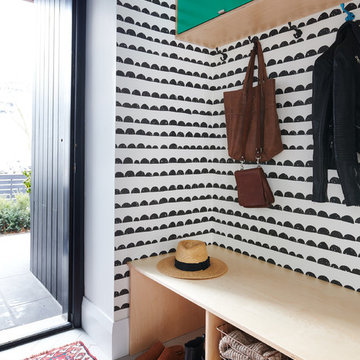
Photo Credit to Alex Lukey
Inspiration for a medium sized modern boot room in Toronto with white walls, light hardwood flooring, a single front door, a black front door and white floors.
Inspiration for a medium sized modern boot room in Toronto with white walls, light hardwood flooring, a single front door, a black front door and white floors.

This is an example of a large modern foyer in Chicago with white walls, light hardwood flooring, a single front door and exposed beams.
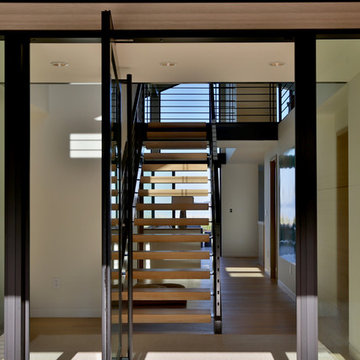
Inspiration for a large modern front door in Seattle with white walls, light hardwood flooring, a pivot front door, a glass front door and beige floors.

Small modern boot room in Grand Rapids with beige walls, light hardwood flooring, a single front door, a dark wood front door and brown floors.
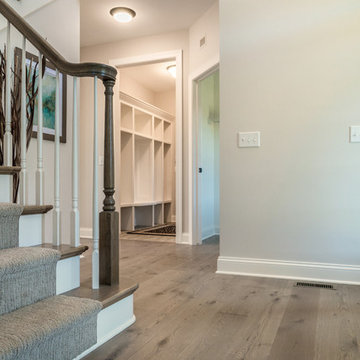
Samadhi Floor from The Akasha Collection:
https://revelwoods.com/products/857/detail

Inspiration for a medium sized modern hallway in Paris with a white front door, white walls, light hardwood flooring and beige floors.

Garderobenschrank in bestehender Nische aus weiß lackierter MDF-Platte. Offener Bereich Asteiche furniert.
Garderobenstange aus Edelstahl.
Schranktüren mit Tip-On (Push-to-open) , unten mit einen großen Schubkasten.

Modern Mud Room with Floating Charging Station
Inspiration for a small modern boot room in Dallas with white walls, light hardwood flooring, a black front door and a single front door.
Inspiration for a small modern boot room in Dallas with white walls, light hardwood flooring, a black front door and a single front door.
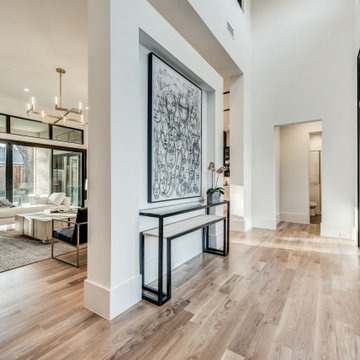
Photo of a medium sized modern front door in Dallas with white walls, light hardwood flooring, a double front door, a black front door and white floors.
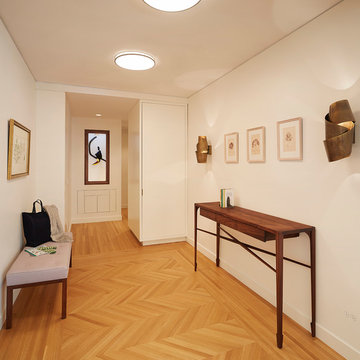
Entry with custom console table by Christopher Kurtz.
View towards custom curio cabinet which acts as a sentry to the bedrooms.
Photo: Mikiko Kikuyama
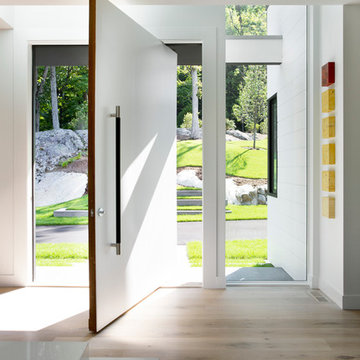
Eric Roth Photography
Inspiration for a modern front door in Boston with white walls, light hardwood flooring, a pivot front door and a white front door.
Inspiration for a modern front door in Boston with white walls, light hardwood flooring, a pivot front door and a white front door.
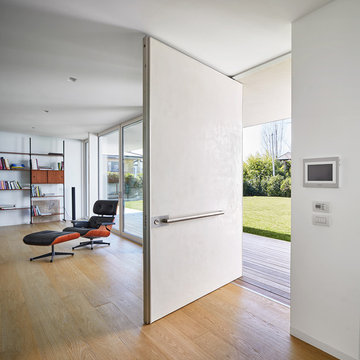
Inedita e originale, la porta d'ingresso è rivestita con l'innovativo materiale polimerico-cementizio
Inspiration for an expansive modern foyer in Venice with white walls, light hardwood flooring and a white front door.
Inspiration for an expansive modern foyer in Venice with white walls, light hardwood flooring and a white front door.

Design ideas for an expansive modern front door in Minneapolis with a pivot front door, a dark wood front door, light hardwood flooring and brown floors.

Design ideas for a medium sized modern foyer in Los Angeles with white walls, light hardwood flooring, a single front door, a grey front door, grey floors and a vaulted ceiling.
Modern Entrance with Light Hardwood Flooring Ideas and Designs
7