Modern Entrance with Multi-coloured Floors Ideas and Designs
Refine by:
Budget
Sort by:Popular Today
1 - 20 of 276 photos
Item 1 of 3
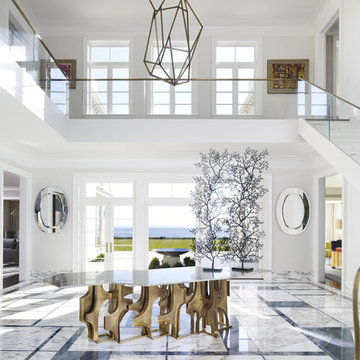
Design ideas for a large modern foyer in New York with white walls, marble flooring, a double front door, a dark wood front door and multi-coloured floors.
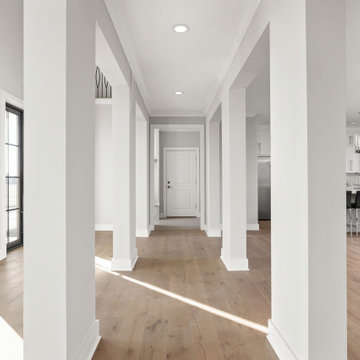
Custom windows, engineered hardwood floors in white oak, white trim, restoration hardware light.
Expansive modern hallway in Indianapolis with white walls, light hardwood flooring, a double front door, a black front door and multi-coloured floors.
Expansive modern hallway in Indianapolis with white walls, light hardwood flooring, a double front door, a black front door and multi-coloured floors.

Expansive modern front door in Salt Lake City with beige walls, marble flooring, a pivot front door, a medium wood front door, multi-coloured floors and a wood ceiling.

Laguna Oak Hardwood – The Alta Vista Hardwood Flooring Collection is a return to vintage European Design. These beautiful classic and refined floors are crafted out of French White Oak, a premier hardwood species that has been used for everything from flooring to shipbuilding over the centuries due to its stability.
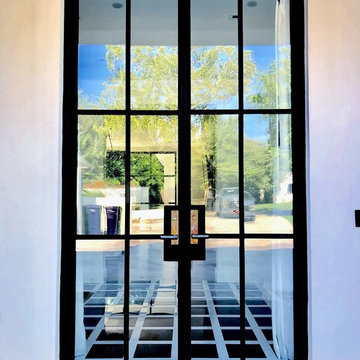
Exterior view of a modern front entry iron door with clear glass and gold detailing on the handles.
Photo of a large modern front door in Oklahoma City with white walls, porcelain flooring, a double front door, a black front door and multi-coloured floors.
Photo of a large modern front door in Oklahoma City with white walls, porcelain flooring, a double front door, a black front door and multi-coloured floors.
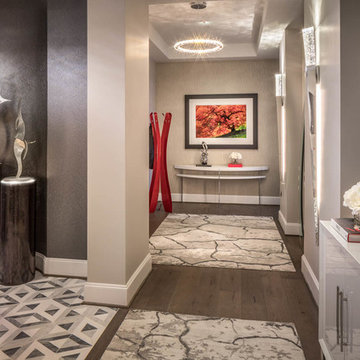
John Paul Key & Chuck Williams
Inspiration for a large modern foyer in Houston with grey walls, marble flooring and multi-coloured floors.
Inspiration for a large modern foyer in Houston with grey walls, marble flooring and multi-coloured floors.
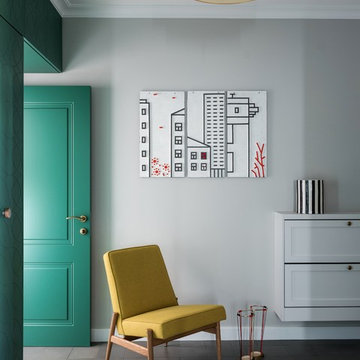
Дизайнер интерьера - Татьяна Архипова, фото - Михаил Лоскутов
Design ideas for a small modern hallway in Moscow with multi-coloured floors and green walls.
Design ideas for a small modern hallway in Moscow with multi-coloured floors and green walls.
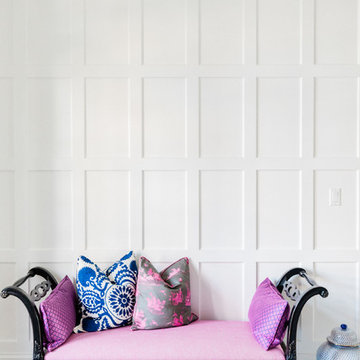
Wade Weissmann Architecture, Jorndt Builders LLC, Talia Laird Photography
This is an example of a medium sized modern foyer in Milwaukee with multi-coloured floors.
This is an example of a medium sized modern foyer in Milwaukee with multi-coloured floors.
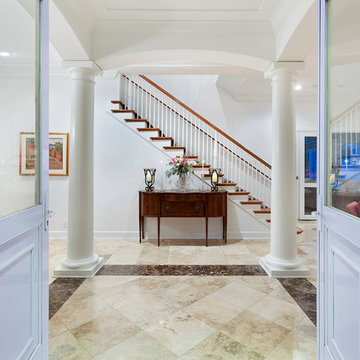
Foyer
Photo of a large modern foyer in Miami with white walls, porcelain flooring, a double front door, a white front door and multi-coloured floors.
Photo of a large modern foyer in Miami with white walls, porcelain flooring, a double front door, a white front door and multi-coloured floors.
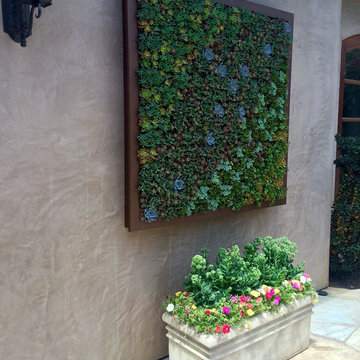
Design ideas for a medium sized modern hallway in San Diego with multi-coloured floors.
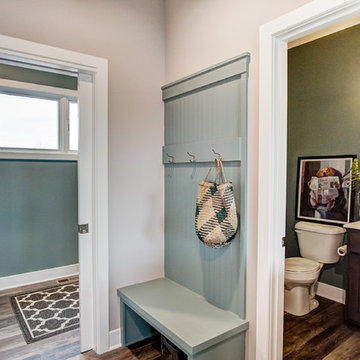
Photo of a medium sized modern boot room in Other with blue walls, medium hardwood flooring, a single front door, a blue front door and multi-coloured floors.
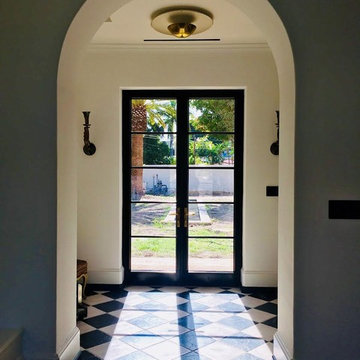
Work performed at Alexander Gorlin Architects
Photo of a modern foyer in New York with white walls, ceramic flooring, a double front door, a glass front door and multi-coloured floors.
Photo of a modern foyer in New York with white walls, ceramic flooring, a double front door, a glass front door and multi-coloured floors.
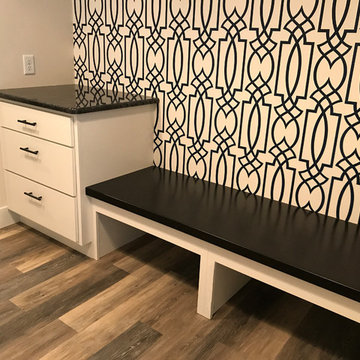
A closer view of this awesome patterned wall!
Design ideas for a medium sized modern boot room in Other with beige walls, vinyl flooring, a single front door, a white front door and multi-coloured floors.
Design ideas for a medium sized modern boot room in Other with beige walls, vinyl flooring, a single front door, a white front door and multi-coloured floors.

Download our free ebook, Creating the Ideal Kitchen. DOWNLOAD NOW
The homeowners built their traditional Colonial style home 17 years’ ago. It was in great shape but needed some updating. Over the years, their taste had drifted into a more contemporary realm, and they wanted our help to bridge the gap between traditional and modern.
We decided the layout of the kitchen worked well in the space and the cabinets were in good shape, so we opted to do a refresh with the kitchen. The original kitchen had blond maple cabinets and granite countertops. This was also a great opportunity to make some updates to the functionality that they were hoping to accomplish.
After re-finishing all the first floor wood floors with a gray stain, which helped to remove some of the red tones from the red oak, we painted the cabinetry Benjamin Moore “Repose Gray” a very soft light gray. The new countertops are hardworking quartz, and the waterfall countertop to the left of the sink gives a bit of the contemporary flavor.
We reworked the refrigerator wall to create more pantry storage and eliminated the double oven in favor of a single oven and a steam oven. The existing cooktop was replaced with a new range paired with a Venetian plaster hood above. The glossy finish from the hood is echoed in the pendant lights. A touch of gold in the lighting and hardware adds some contrast to the gray and white. A theme we repeated down to the smallest detail illustrated by the Jason Wu faucet by Brizo with its similar touches of white and gold (the arrival of which we eagerly awaited for months due to ripples in the supply chain – but worth it!).
The original breakfast room was pleasant enough with its windows looking into the backyard. Now with its colorful window treatments, new blue chairs and sculptural light fixture, this space flows seamlessly into the kitchen and gives more of a punch to the space.
The original butler’s pantry was functional but was also starting to show its age. The new space was inspired by a wallpaper selection that our client had set aside as a possibility for a future project. It worked perfectly with our pallet and gave a fun eclectic vibe to this functional space. We eliminated some upper cabinets in favor of open shelving and painted the cabinetry in a high gloss finish, added a beautiful quartzite countertop and some statement lighting. The new room is anything but cookie cutter.
Next the mudroom. You can see a peek of the mudroom across the way from the butler’s pantry which got a facelift with new paint, tile floor, lighting and hardware. Simple updates but a dramatic change! The first floor powder room got the glam treatment with its own update of wainscoting, wallpaper, console sink, fixtures and artwork. A great little introduction to what’s to come in the rest of the home.
The whole first floor now flows together in a cohesive pallet of green and blue, reflects the homeowner’s desire for a more modern aesthetic, and feels like a thoughtful and intentional evolution. Our clients were wonderful to work with! Their style meshed perfectly with our brand aesthetic which created the opportunity for wonderful things to happen. We know they will enjoy their remodel for many years to come!
Photography by Margaret Rajic Photography

Period Entrance Hallway
Design ideas for a medium sized modern foyer in London with green walls, terrazzo flooring, a double front door, a green front door, multi-coloured floors and panelled walls.
Design ideas for a medium sized modern foyer in London with green walls, terrazzo flooring, a double front door, a green front door, multi-coloured floors and panelled walls.
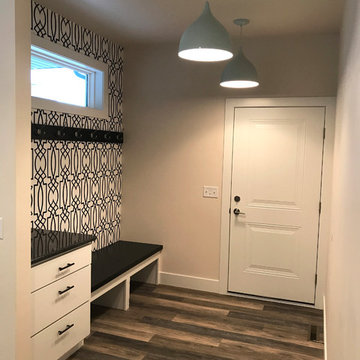
This entry way from the garage features a unique patterned wall where coat hooks and a bench reside giving it a locker like feel.
Photo of a medium sized modern boot room in Other with beige walls, vinyl flooring, a single front door, a white front door and multi-coloured floors.
Photo of a medium sized modern boot room in Other with beige walls, vinyl flooring, a single front door, a white front door and multi-coloured floors.
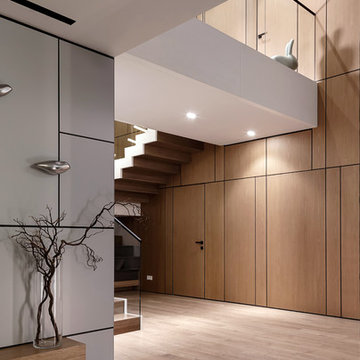
Addition was added to the modern high ceilinged house to make this art inspired space more liveable. Massive twenty-four light brushed nickel chandelier makes a bold statement. Wooden panel walls don't only warm up the modern space but also function as hidden storage.
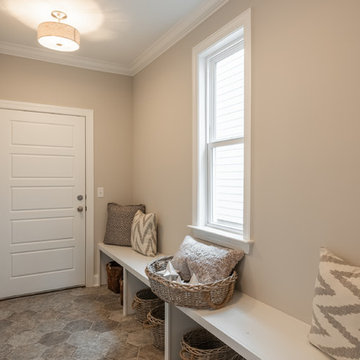
Inspiration for a medium sized modern boot room in Other with beige walls, ceramic flooring, a single front door, a white front door and multi-coloured floors.
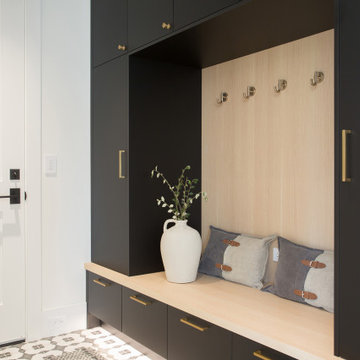
This home in West Bellevue underwent a dramatic transformation from a dated traditional design to better-than-new modern. The floor plan and flow of the home were completely updated, so that the owners could enjoy a bright, open and inviting layout. The inspiration for this home design was contrasting tones with warm wood elements and complementing metal accents giving the unique Pacific Northwest chic vibe that the clients were dreaming of.
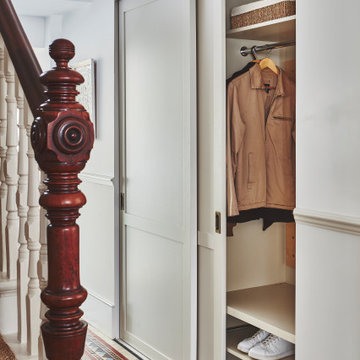
This is an example of a modern entrance in London with terracotta flooring, a double front door, a green front door and multi-coloured floors.
Modern Entrance with Multi-coloured Floors Ideas and Designs
1