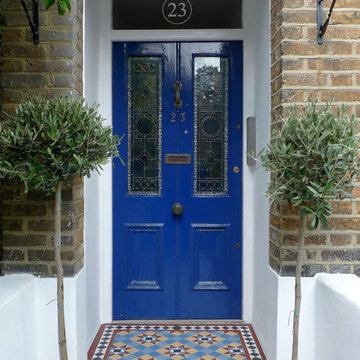Victorian Entrance with Multi-coloured Floors Ideas and Designs
Refine by:
Budget
Sort by:Popular Today
1 - 20 of 40 photos
Item 1 of 3

This is an example of a victorian hallway in London with grey walls, multi-coloured floors and wainscoting.

This lovely Victorian house in Battersea was tired and dated before we opened it up and reconfigured the layout. We added a full width extension with Crittal doors to create an open plan kitchen/diner/play area for the family, and added a handsome deVOL shaker kitchen.
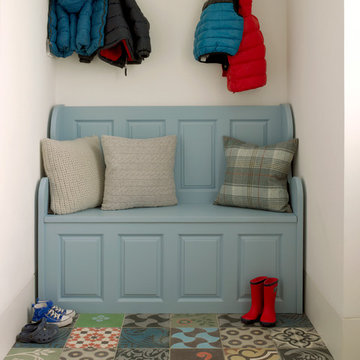
This is an example of a victorian boot room in London with white walls and multi-coloured floors.
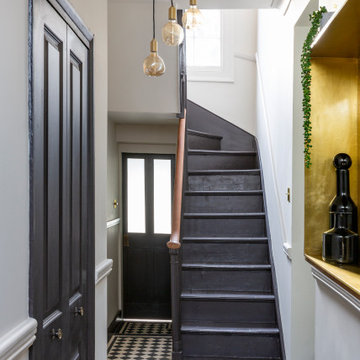
The entrance of the property was tiled with original Georgian black and white checked tiles. The original stairs were painted brown and the walls kept neutral to maximises the sense of space.
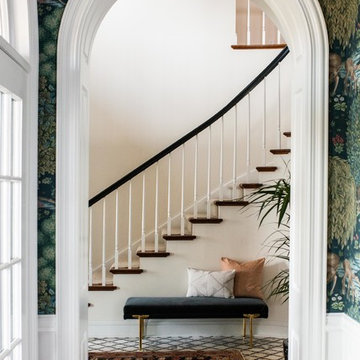
The tile is a mixture of honed Calacatta and polished Grey Toledo in a Alhambra design.
The wallpaper is "The Brook" by Morris & Co.
Photo of a large victorian hallway in Denver with white walls, marble flooring and multi-coloured floors.
Photo of a large victorian hallway in Denver with white walls, marble flooring and multi-coloured floors.
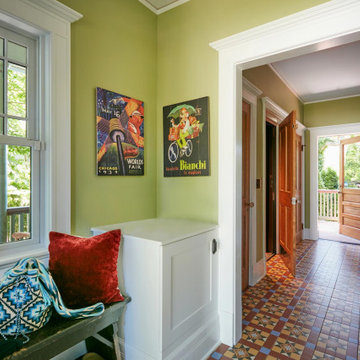
The addition begins with exterior entry at ground level. A half stop down to the basement provides access to a “wheelchair wash/dog wash” station and game room. A half stop up brings the elevator to the first floor followed by traditional stops at the second floor and attic/owner’s suite.
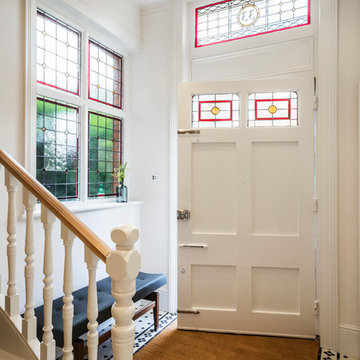
Although the existing entrance hallway was a good size it lacked character. To address this the stained glass in the fan light window above the front door and side window was reinstated, in a bespoke design, bringing light, colour and texture into the hallway.
The original tiled floor had long been removed so a period style crisp black and white tile with a border pattern was specified. This immediately visually increased the size and lightness of the hall area.
Nigel Tyas were commissioned to produce a dramatic copper and glass pendant light in the stairwell that hung from the top floor ceiling down to the ground floor, giving a visual connection and really creating a wow factor.
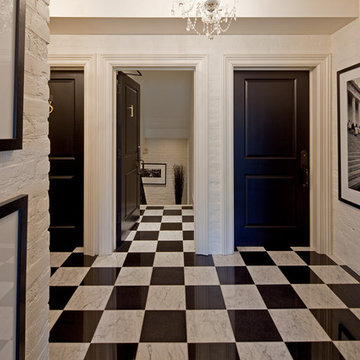
Photography: Peter A. Sellar / www.photoklik.com
This is an example of a victorian entrance in Toronto with a black front door, marble flooring and multi-coloured floors.
This is an example of a victorian entrance in Toronto with a black front door, marble flooring and multi-coloured floors.
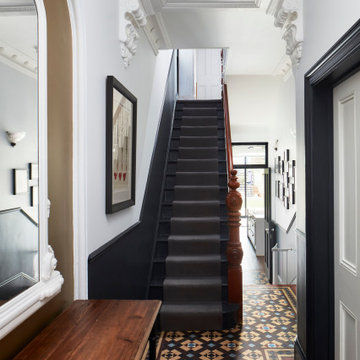
Lincoln Road is our renovation and extension of a Victorian house in East Finchley, North London. It was driven by the will and enthusiasm of the owners, Ed and Elena, who's desire for a stylish and contemporary family home kept the project focused on achieving their goals.
Our design contrasts restored Victorian interiors with a strikingly simple, glass and timber kitchen extension - and matching loft home office.

This checkerboard flooring is Minton marble (tumbled 61 x 61cm) and Aliseo marble (tumbled 61 x 61cm), both from Artisans of Devizes. The floor is bordered with the same Minton tumbled marble. | Light fixtures are the Salasco 3 tiered chandeliers from Premier Housewares
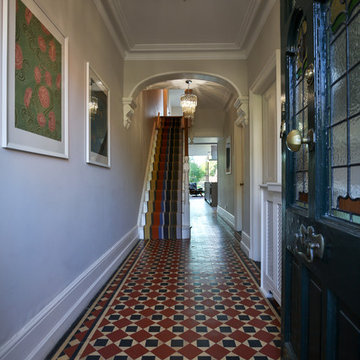
Photo of a large victorian hallway in Oxfordshire with beige walls, ceramic flooring, a single front door, a blue front door and multi-coloured floors.
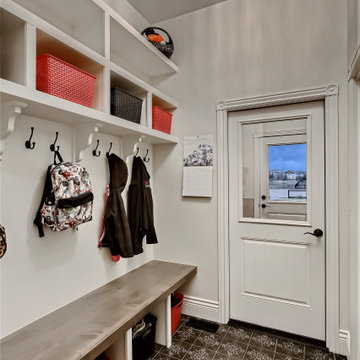
Mudroom with attached dog room, built in lockers.
This is an example of a large victorian boot room in Denver with white walls, porcelain flooring, multi-coloured floors and wainscoting.
This is an example of a large victorian boot room in Denver with white walls, porcelain flooring, multi-coloured floors and wainscoting.
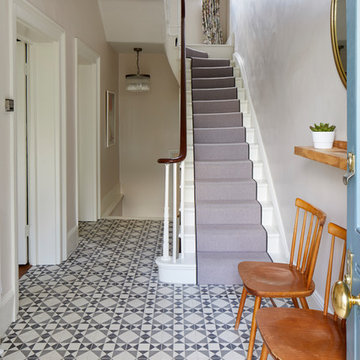
Chris Snook
Medium sized victorian hallway in London with grey walls, a single front door, a blue front door and multi-coloured floors.
Medium sized victorian hallway in London with grey walls, a single front door, a blue front door and multi-coloured floors.
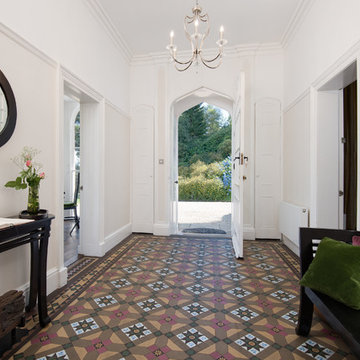
Tracey Bloxham, Inside Story Photography
Design ideas for a large victorian foyer in Other with white walls, porcelain flooring, a double front door, a white front door and multi-coloured floors.
Design ideas for a large victorian foyer in Other with white walls, porcelain flooring, a double front door, a white front door and multi-coloured floors.
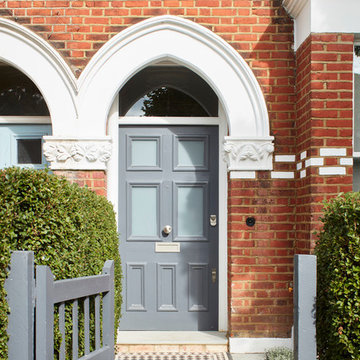
Lincoln Road is our renovation and extension of a Victorian house in East Finchley, North London. It was driven by the will and enthusiasm of the owners, Ed and Elena, who's desire for a stylish and contemporary family home kept the project focused on achieving their goals.
Our design contrasts restored Victorian interiors with a strikingly simple, glass and timber kitchen extension - and matching loft home office.
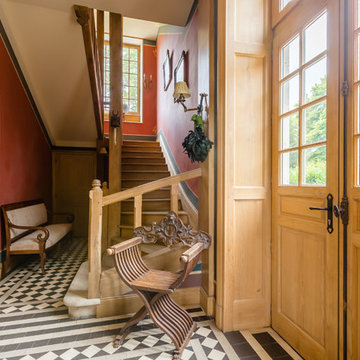
Crédit photo: Agathe Tissier
Design ideas for a victorian foyer in Paris with red walls, a double front door, a glass front door and multi-coloured floors.
Design ideas for a victorian foyer in Paris with red walls, a double front door, a glass front door and multi-coloured floors.
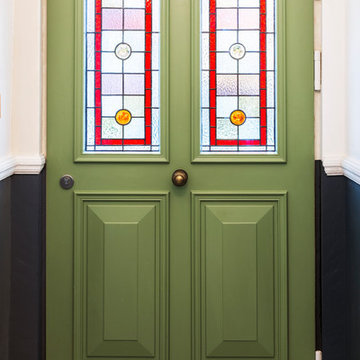
This passivhaus standard door supplied by Ecospheric Windows features triple glazed encapsulated stained glass - the first to be installed in a passive house. The 88mm thick insulated door panel is made with FSC certified wood and is manufactured in Europe, Photo: Rick McCullagh
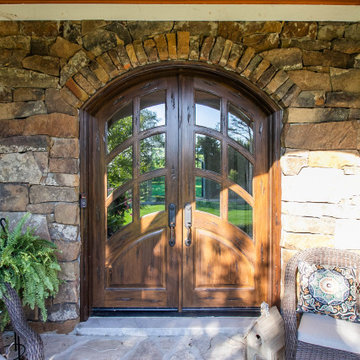
wood arched entry door
Design ideas for a medium sized victorian front door in Detroit with brown walls, slate flooring, a double front door, a medium wood front door and multi-coloured floors.
Design ideas for a medium sized victorian front door in Detroit with brown walls, slate flooring, a double front door, a medium wood front door and multi-coloured floors.
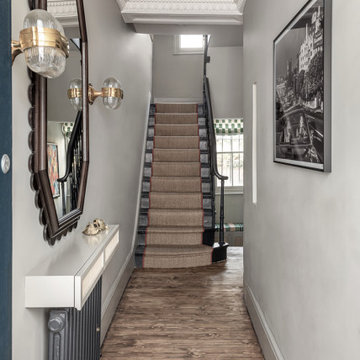
Cosy and elegant entrance hall with bright colours and bespoke joinery and lights
Medium sized victorian hallway in London with grey walls, painted wood flooring, a single front door, a black front door, multi-coloured floors, a drop ceiling, wallpapered walls and a feature wall.
Medium sized victorian hallway in London with grey walls, painted wood flooring, a single front door, a black front door, multi-coloured floors, a drop ceiling, wallpapered walls and a feature wall.
Victorian Entrance with Multi-coloured Floors Ideas and Designs
1
