Modern House Exterior with a Shingle Roof Ideas and Designs
Refine by:
Budget
Sort by:Popular Today
1 - 20 of 4,471 photos
Item 1 of 3

This is an example of a white modern bungalow render detached house in San Francisco with a pitched roof, a shingle roof, a black roof and shingles.

New construction modern cape cod
Large and white modern two floor render detached house in Los Angeles with a shingle roof and a grey roof.
Large and white modern two floor render detached house in Los Angeles with a shingle roof and a grey roof.

Inspiration for a medium sized and white modern two floor detached house in DC Metro with mixed cladding, a flat roof, a shingle roof, a grey roof and shiplap cladding.

Inspiration for a medium sized and black modern bungalow brick house exterior in Houston with a lean-to roof, a shingle roof, a black roof and shiplap cladding.
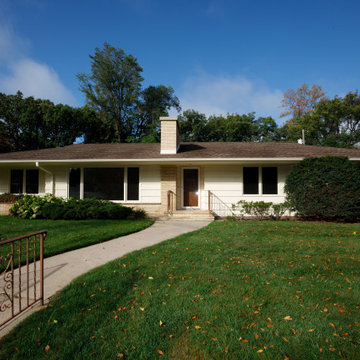
This 1950's rambler had never been remodeled by the owner's parents. Now it was time for a complete refresh. It went from 4 bedrooms to 3 in order to build out an improved owners suite with an expansive closet and accessible and spacious bathroom. Original hardwood floors were kept and new were laced in throughout. All the new cabinets, doors, and trim are now maple and much more modern. Countertops are quartz. All the windows were replaced, the chimney was repaired, the roof replaced, and exterior painting completed the look. A complete transformation!

Modern front yard and exterior transformation of this ranch eichler in the Oakland Hills. The house was clad with horizontal cedar siding and painting a deep gray blue color with white trim. The landscape is mostly drought tolerant covered in extra large black slate gravel. Stamped concrete steps lead up to an oversized black front door. A redwood wall with inlay lighting serves to elegantly divide the space and provide lighting for the path.

This is our take on a modern farmhouse. With mixed exterior textures and materials, we accomplished both the modern feel with the attraction of farmhouse style.
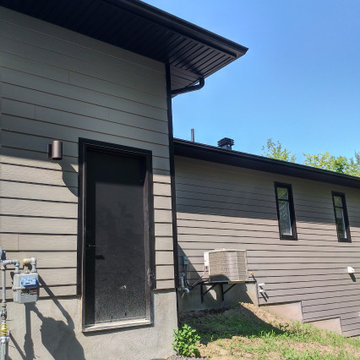
Classic Black aluminum soffit & fascia & James Hardie Siding - 8 1/4" Cedar Mill in Aged Pewter to finish the exterior of this beautiful custom built home By Villa Nova Homes! Walk out basement maximums the houses space on the interior and exterior! Finished off under the back back with non-vented black vinyl soffit!
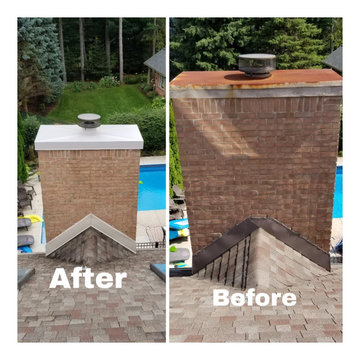
Lifetime Warranted, Hand Fabricated Chimney Caps! No more purchases every 5 years, You will never have to deal with the concrete cap again. Huge color palate to choose from.

This 800 square foot Accessory Dwelling Unit steps down a lush site in the Portland Hills. The street facing balcony features a sculptural bronze and concrete trough spilling water into a deep basin. The split-level entry divides upper-level living and lower level sleeping areas. Generous south facing decks, visually expand the building's area and connect to a canopy of trees. The mid-century modern details and materials of the main house are continued into the addition. Inside a ribbon of white-washed oak flows from the entry foyer to the lower level, wrapping the stairs and walls with its warmth. Upstairs the wood's texture is seen in stark relief to the polished concrete floors and the crisp white walls of the vaulted space. Downstairs the wood, coupled with the muted tones of moss green walls, lend the sleeping area a tranquil feel.
Contractor: Ricardo Lovett General Contracting
Photographer: David Papazian Photography
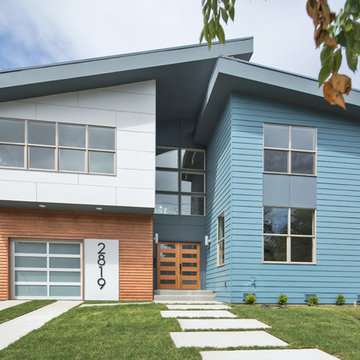
Front exterior of home
Photo of a medium sized and blue modern two floor detached house in Seattle with mixed cladding, a lean-to roof and a shingle roof.
Photo of a medium sized and blue modern two floor detached house in Seattle with mixed cladding, a lean-to roof and a shingle roof.
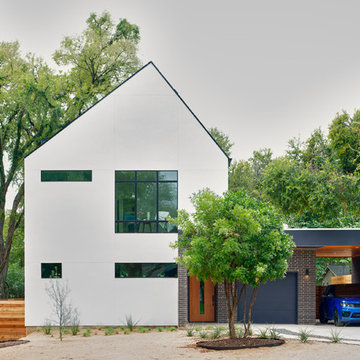
Leonid Furmansky
Design ideas for a medium sized and white modern render detached house in Austin with three floors, a pitched roof and a shingle roof.
Design ideas for a medium sized and white modern render detached house in Austin with three floors, a pitched roof and a shingle roof.
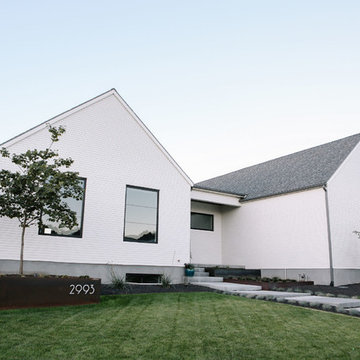
Design ideas for a medium sized and white modern two floor detached house in Salt Lake City with wood cladding, a pitched roof and a shingle roof.

Green and large modern two floor detached house in Other with mixed cladding, a hip roof and a shingle roof.
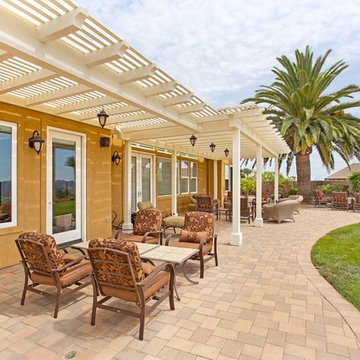
This Carlsbad renovation features an expansive attached pergola to cover every access to the home. A partially shaded patio cover is a perfect option for this backyard on top of a hill. Photos by Preview First.
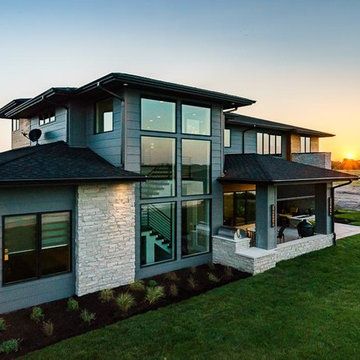
Photo of a large and gey modern two floor detached house in Omaha with mixed cladding, a hip roof and a shingle roof.
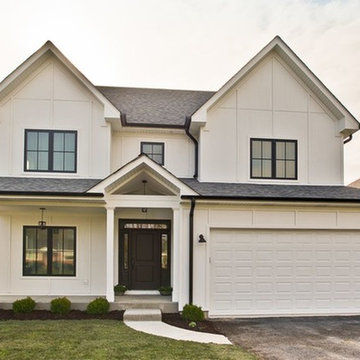
Deerfield, IL Modern New Construction Hardie White Exterior.
This is an example of a medium sized and white modern two floor detached house in Chicago with concrete fibreboard cladding and a shingle roof.
This is an example of a medium sized and white modern two floor detached house in Chicago with concrete fibreboard cladding and a shingle roof.
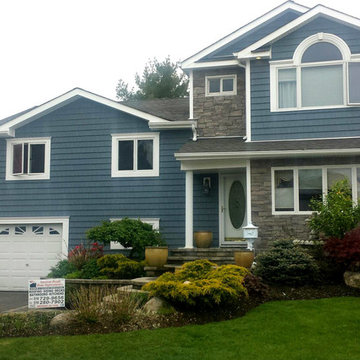
Photo of a medium sized and blue modern two floor detached house in New York with mixed cladding, a pitched roof and a shingle roof.
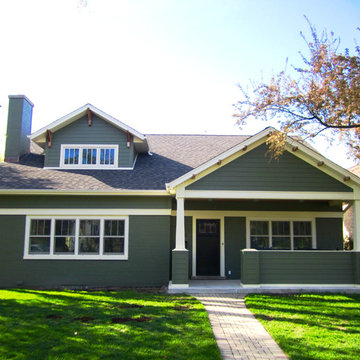
Siding & Windows Group installed James HardiePlank Select Cedarmill Lap Siding in ColorPlus Technology Color Mountain Sage and Traditional HardieTrim Smooth Boards in ColorPlus Technology Color Arctic White. We also remodeled the Front Porch with White Columns and HardiePlank Cedarmill Siding. Installed Marvin Windows on entire Home as well. House Style is Cape Cod in Evanston, IL.

Our clients wanted to add on to their 1950's ranch house, but weren't sure whether to go up or out. We convinced them to go out, adding a Primary Suite addition with bathroom, walk-in closet, and spacious Bedroom with vaulted ceiling. To connect the addition with the main house, we provided plenty of light and a built-in bookshelf with detailed pendant at the end of the hall. The clients' style was decidedly peaceful, so we created a wet-room with green glass tile, a door to a small private garden, and a large fir slider door from the bedroom to a spacious deck. We also used Yakisugi siding on the exterior, adding depth and warmth to the addition. Our clients love using the tub while looking out on their private paradise!
Modern House Exterior with a Shingle Roof Ideas and Designs
1