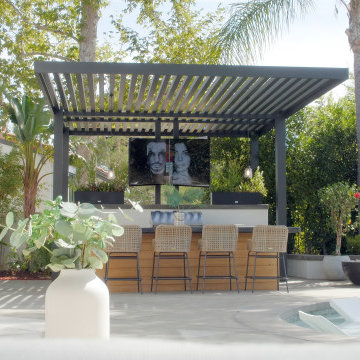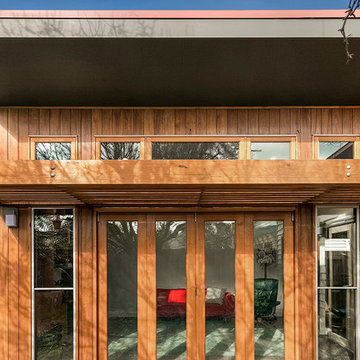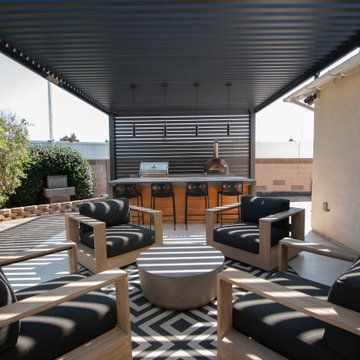Modern Garden and Outdoor Space with a Pergola Ideas and Designs
Refine by:
Budget
Sort by:Popular Today
141 - 160 of 4,269 photos
Item 1 of 3
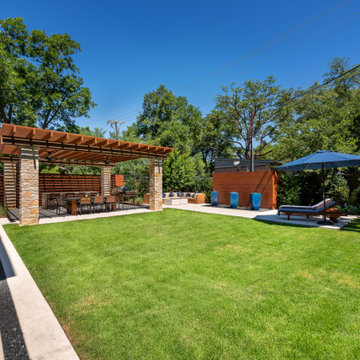
Design ideas for a medium sized modern back patio in Dallas with an outdoor kitchen, concrete slabs and a pergola.
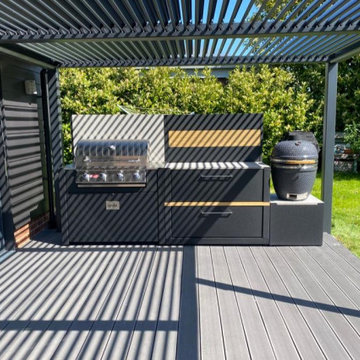
A beautiful outdoor living dream in Crowfield Ipswich. This outdoor room is set up for year-round entertaining, with a rotating louvred pergola to offer protection from elements, and an outdoor stove at one end for warmth when the evening draws in. The dappled sunlight filtering through the overhead pergola simply screams summer parties, and with a choice of two BBQs, this party host won’t be short of cooking options.
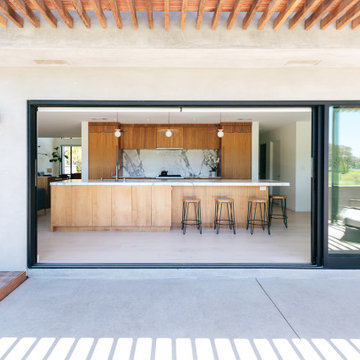
a suspended wood trellis at the rear yard provides shade and architectural interest at the multi-slide door system that leads into the open kitchen space
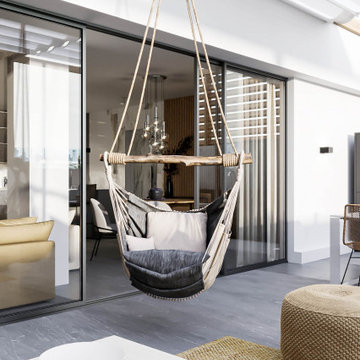
Design ideas for a large modern courtyard terrace in Valencia with an outdoor kitchen and a pergola.
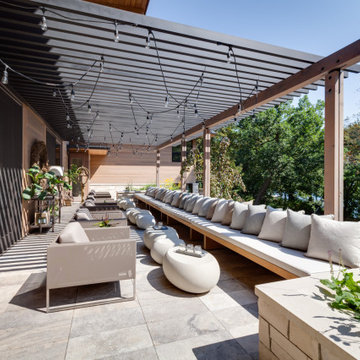
The owners requested a Private Resort that catered to their love for entertaining friends and family, a place where 2 people would feel just as comfortable as 42. Located on the western edge of a Wisconsin lake, the site provides a range of natural ecosystems from forest to prairie to water, allowing the building to have a more complex relationship with the lake - not merely creating large unencumbered views in that direction. The gently sloping site to the lake is atypical in many ways to most lakeside lots - as its main trajectory is not directly to the lake views - allowing for focus to be pushed in other directions such as a courtyard and into a nearby forest.
The biggest challenge was accommodating the large scale gathering spaces, while not overwhelming the natural setting with a single massive structure. Our solution was found in breaking down the scale of the project into digestible pieces and organizing them in a Camp-like collection of elements:
- Main Lodge: Providing the proper entry to the Camp and a Mess Hall
- Bunk House: A communal sleeping area and social space.
- Party Barn: An entertainment facility that opens directly on to a swimming pool & outdoor room.
- Guest Cottages: A series of smaller guest quarters.
- Private Quarters: The owners private space that directly links to the Main Lodge.
These elements are joined by a series green roof connectors, that merge with the landscape and allow the out buildings to retain their own identity. This Camp feel was further magnified through the materiality - specifically the use of Doug Fir, creating a modern Northwoods setting that is warm and inviting. The use of local limestone and poured concrete walls ground the buildings to the sloping site and serve as a cradle for the wood volumes that rest gently on them. The connections between these materials provided an opportunity to add a delicate reading to the spaces and re-enforce the camp aesthetic.
The oscillation between large communal spaces and private, intimate zones is explored on the interior and in the outdoor rooms. From the large courtyard to the private balcony - accommodating a variety of opportunities to engage the landscape was at the heart of the concept.
Overview
Chenequa, WI
Size
Total Finished Area: 9,543 sf
Completion Date
May 2013
Services
Architecture, Landscape Architecture, Interior Design
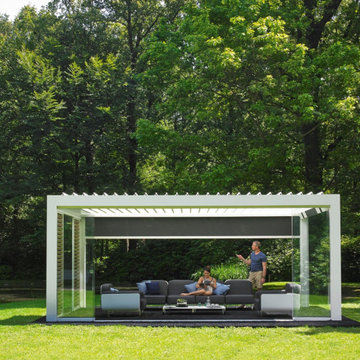
Tilt the roof blades per your preference, at the touch of a button, integrate side elements such as zipshades, sliding panels, to protect from sun, bugs and rain, and make your outdoor another indoor space!
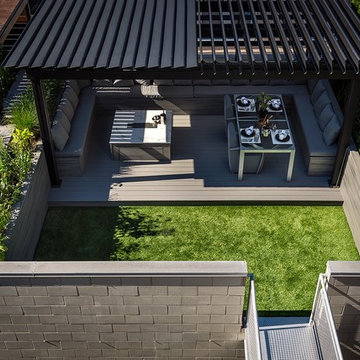
Top of garage deck with built-in seating, custom fire table outfitted with Dekton stone, custom Sunbrella cushions.
This is an example of a medium sized modern roof terrace in Chicago with a fire feature and a pergola.
This is an example of a medium sized modern roof terrace in Chicago with a fire feature and a pergola.
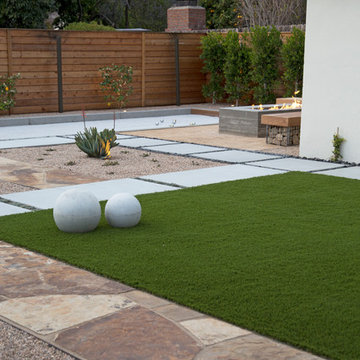
photography by Joslyn Amato
Inspiration for a large modern back patio in San Luis Obispo with an outdoor kitchen, concrete slabs and a pergola.
Inspiration for a large modern back patio in San Luis Obispo with an outdoor kitchen, concrete slabs and a pergola.
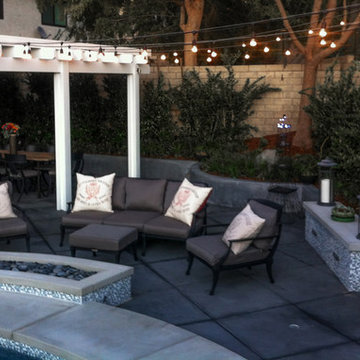
Small modern back patio in San Francisco with a fire feature, concrete slabs and a pergola.
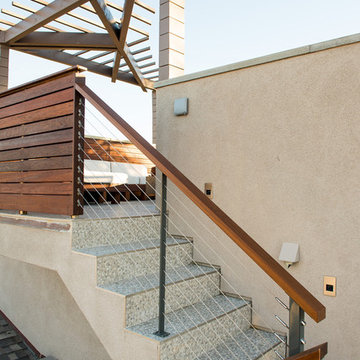
Rooftop Stair Cable Railing
Design ideas for a medium sized modern roof terrace in San Diego with a fire feature and a pergola.
Design ideas for a medium sized modern roof terrace in San Diego with a fire feature and a pergola.
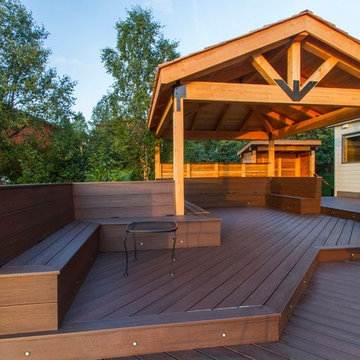
Design ideas for an expansive modern back terrace in Other with a fire feature and a pergola.
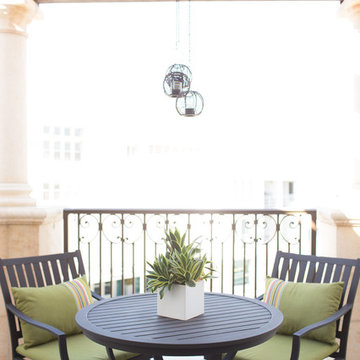
Letters and Lens Photography
Design ideas for a small modern veranda in Los Angeles with natural stone paving and a pergola.
Design ideas for a small modern veranda in Los Angeles with natural stone paving and a pergola.
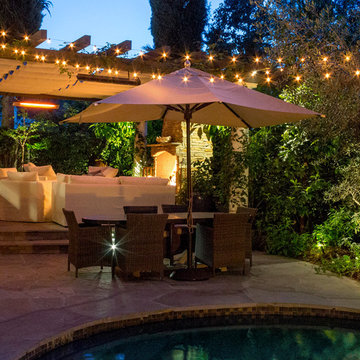
Michael Todoran
Inspiration for a large modern back patio in Los Angeles with a fire feature, natural stone paving and a pergola.
Inspiration for a large modern back patio in Los Angeles with a fire feature, natural stone paving and a pergola.
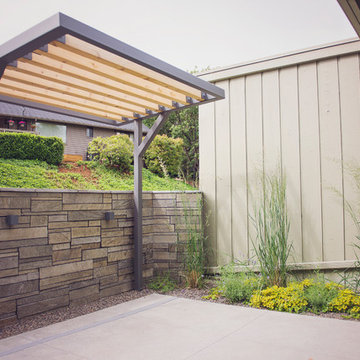
Steel + Cedar arbor shades a compact concrete courtyard with edge plantings of Calamagrostis acutiflora 'Karl Foerster'. A hand-made Quartzite veneer wall encloses the space.
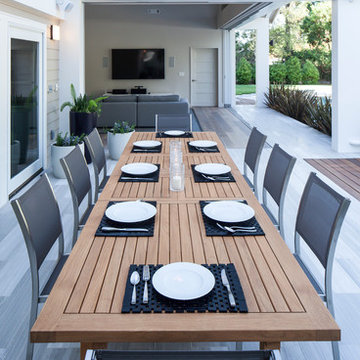
Landscape Design & Lighting Design
Photo: Velodramatic
Photo of a modern back terrace in San Francisco with a pergola.
Photo of a modern back terrace in San Francisco with a pergola.
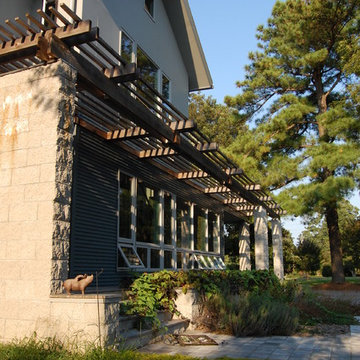
front view of the Big Sister house
Inspiration for a medium sized modern back veranda in Richmond with a pergola.
Inspiration for a medium sized modern back veranda in Richmond with a pergola.
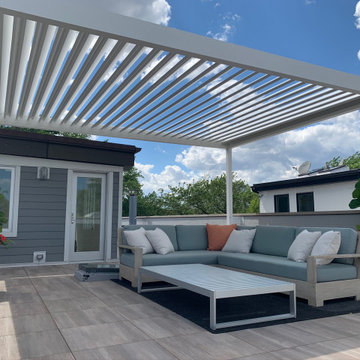
This stunning pergola is made of aluminum and its remote controlled louver system allows for sun, shade or waterproof cover any day of the year with the click of a button. The sleek and seamless design also integrates LED lighting for evening enjoyment. The deck also incorporates sleek porcelain tiles and outdoor accessories.
Modern Garden and Outdoor Space with a Pergola Ideas and Designs
8






