Modern Home Office with White Walls Ideas and Designs
Refine by:
Budget
Sort by:Popular Today
141 - 160 of 4,652 photos
Item 1 of 3
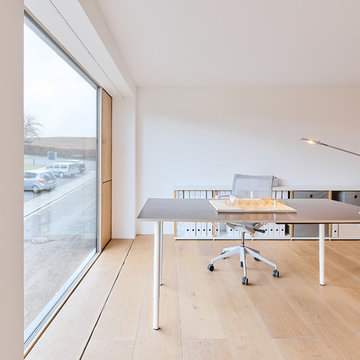
Das lichtdurchflutete Büro befindet sich im OG des Hauses
Modern home office in Frankfurt with white walls, light hardwood flooring, a freestanding desk and beige floors.
Modern home office in Frankfurt with white walls, light hardwood flooring, a freestanding desk and beige floors.
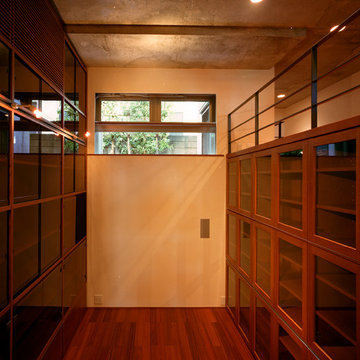
Inspiration for a small modern home office in Tokyo with a reading nook, white walls, medium hardwood flooring, no fireplace, a plastered fireplace surround, a built-in desk and brown floors.
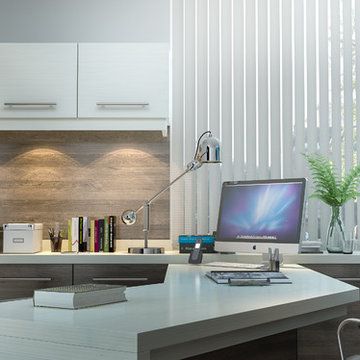
A delightfully vivid and modern design, this commercial park executive office features a combination of medium dark Oak and white wood grain textured melamine, 2 1/4” thick workstation countertop, built-in cabinetry, upper cabinet flipper doors, moveable drawer unit on casters, and thick floated shelves.
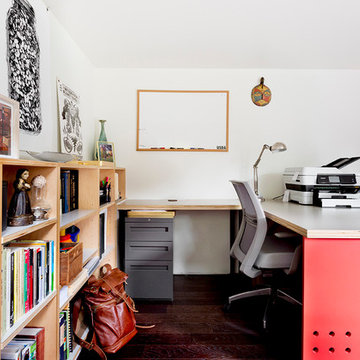
In the backyard of a home dating to 1910 in the Hudson Valley, a modest 250 square-foot outbuilding, at one time used as a bootleg moonshine distillery, and more recently as a bare bones man-cave, was given new life as a sumptuous home office replete with not only its own WiFi, but also abundant southern light brought in by new windows, bespoke furnishings, a double-height workstation, and a utilitarian loft.
The original barn door slides open to reveal a new set of sliding glass doors opening into the space. Dark hardwood floors are a foil to crisp white defining the walls and ceiling in the lower office, and soft shell pink in the double-height volume punctuated by charcoal gray barn stairs and iron pipe railings up to a dollhouse-like loft space overhead. The desktops -- clad on the top surface only with durable, no-nonsense, mushroom-colored laminate -- leave birch maple edges confidently exposed atop punchy red painted bases perforated with circles for visual and functional relief. Overhead a wrought iron lantern alludes to a birdcage, highlighting the feeling of being among the treetops when up in the loft.
Photography: Rikki Snyder
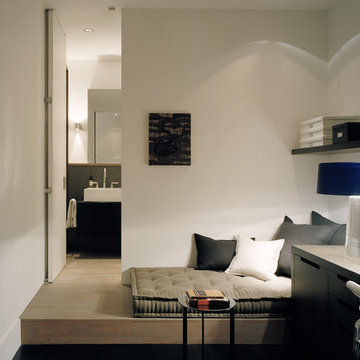
Åke E:son Lindman
Design ideas for a small modern study in New York with white walls, dark hardwood flooring and a built-in desk.
Design ideas for a small modern study in New York with white walls, dark hardwood flooring and a built-in desk.
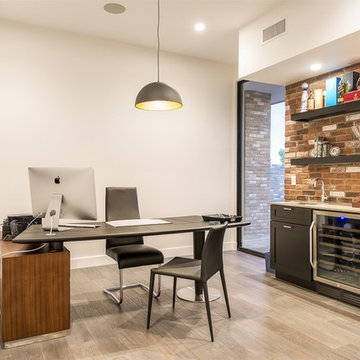
Small modern home studio in Phoenix with white walls, light hardwood flooring and a built-in desk.
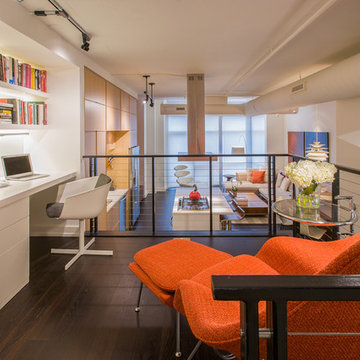
The study on the raised platform is furnished with a built-in desk and floating shelving, above, with hidden LED lighting and a back-painted glass back surface. The small platform has enough space for a comfortable chaise and Ottoman for reading, while the new open railing allows for elevated views of the rest of the loft space and the street beyond.
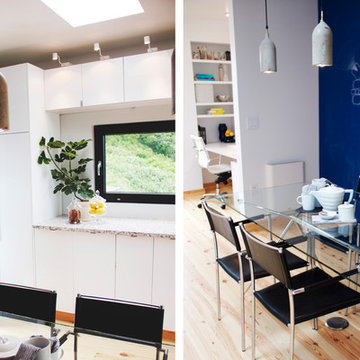
Capri Architecture, LLC & Megan Ashley Photography
Design ideas for a small modern home office in Portland with a built-in desk, white walls and light hardwood flooring.
Design ideas for a small modern home office in Portland with a built-in desk, white walls and light hardwood flooring.
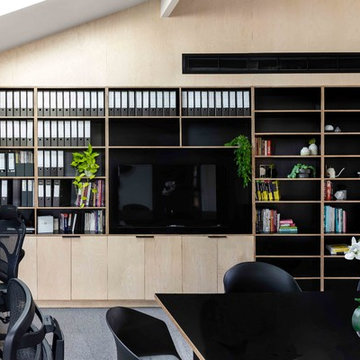
Custom plywood bookcase
Photo of a medium sized modern home studio in Melbourne with white walls, carpet, a built-in desk and grey floors.
Photo of a medium sized modern home studio in Melbourne with white walls, carpet, a built-in desk and grey floors.
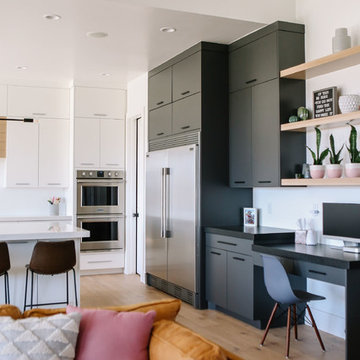
This is an example of a medium sized modern home office in Salt Lake City with white walls, light hardwood flooring, no fireplace, a built-in desk and beige floors.
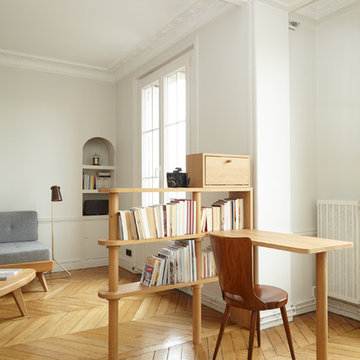
Modern home office in Paris with white walls, light hardwood flooring, no fireplace and a built-in desk.
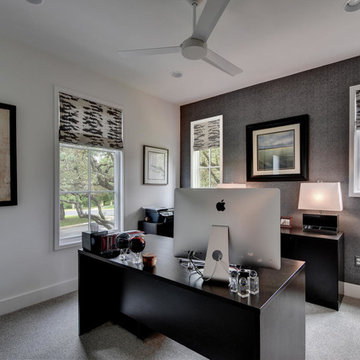
Design ideas for a medium sized modern home office in Austin with white walls, carpet, a freestanding desk and grey floors.
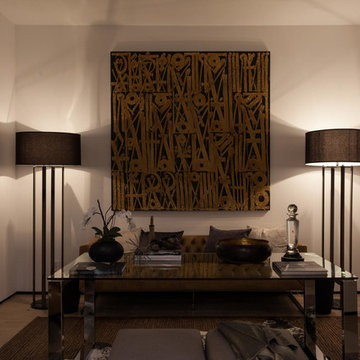
A masterpiece of light and design, this gorgeous Beverly Hills contemporary is filled with incredible moments, offering the perfect balance of intimate corners and open spaces.
A large driveway with space for ten cars is complete with a contemporary fountain wall that beckons guests inside. An amazing pivot door opens to an airy foyer and light-filled corridor with sliding walls of glass and high ceilings enhancing the space and scale of every room. An elegant study features a tranquil outdoor garden and faces an open living area with fireplace. A formal dining room spills into the incredible gourmet Italian kitchen with butler’s pantry—complete with Miele appliances, eat-in island and Carrara marble countertops—and an additional open living area is roomy and bright. Two well-appointed powder rooms on either end of the main floor offer luxury and convenience.
Surrounded by large windows and skylights, the stairway to the second floor overlooks incredible views of the home and its natural surroundings. A gallery space awaits an owner’s art collection at the top of the landing and an elevator, accessible from every floor in the home, opens just outside the master suite. Three en-suite guest rooms are spacious and bright, all featuring walk-in closets, gorgeous bathrooms and balconies that open to exquisite canyon views. A striking master suite features a sitting area, fireplace, stunning walk-in closet with cedar wood shelving, and marble bathroom with stand-alone tub. A spacious balcony extends the entire length of the room and floor-to-ceiling windows create a feeling of openness and connection to nature.
A large grassy area accessible from the second level is ideal for relaxing and entertaining with family and friends, and features a fire pit with ample lounge seating and tall hedges for privacy and seclusion. Downstairs, an infinity pool with deck and canyon views feels like a natural extension of the home, seamlessly integrated with the indoor living areas through sliding pocket doors.
Amenities and features including a glassed-in wine room and tasting area, additional en-suite bedroom ideal for staff quarters, designer fixtures and appliances and ample parking complete this superb hillside retreat.
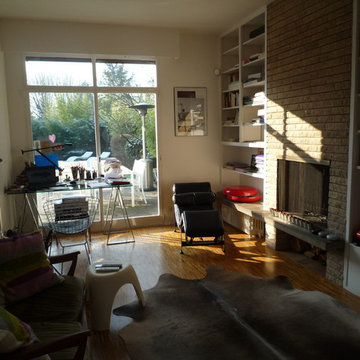
Inspiration for a medium sized modern study in Paris with white walls, a standard fireplace, a brick fireplace surround, medium hardwood flooring and a freestanding desk.
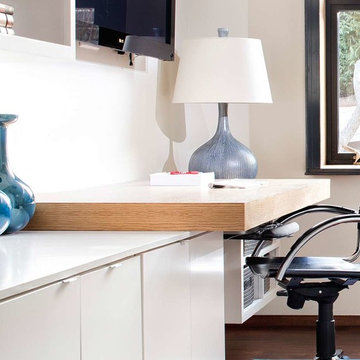
Blue accents, a new lamp and staging bring this home office to life.
Paul Finkel Photography
Inspiration for a small modern study in Austin with white walls, dark hardwood flooring and a built-in desk.
Inspiration for a small modern study in Austin with white walls, dark hardwood flooring and a built-in desk.
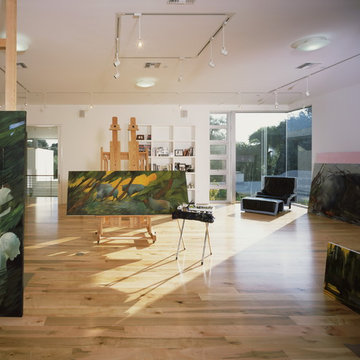
A key requirement of this primary residence for a couple with grown children was ample studio and display space for its resident artist, Kharlene Boxenbaum. The design creates large wall expanses bathed in ambient light, ideal for showcasing paintings. The 2,500-square-foot second floor serves as her studio. (Photo: Juergen Nogai)
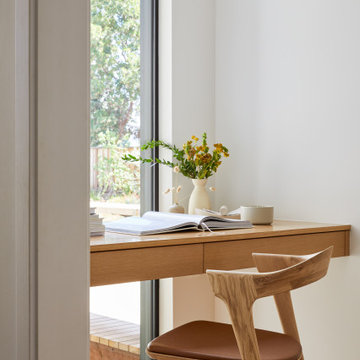
This Australian-inspired new construction was a successful collaboration between homeowner, architect, designer and builder. The home features a Henrybuilt kitchen, butler's pantry, private home office, guest suite, master suite, entry foyer with concealed entrances to the powder bathroom and coat closet, hidden play loft, and full front and back landscaping with swimming pool and pool house/ADU.
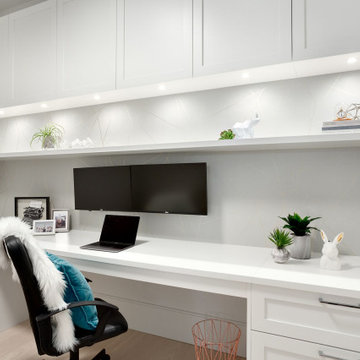
This white on white office makes you want to work from home. Featuring lots of counterspace, storage and visual appeal, this office area is one of the favorite spots of the home.
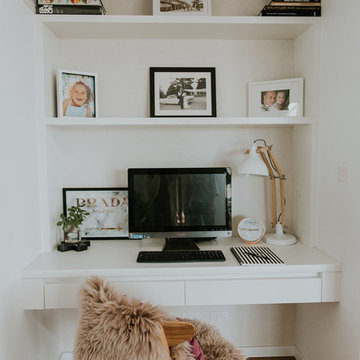
For this new family home, the goal was to make the home feel modern, yet warm and inviting. With a neutral colour palette, and using timeless materials such as timber, concrete, marble and stone, Studio Black has a created a home that's luxurious but full of warmth.
Photography by Silque Photography.
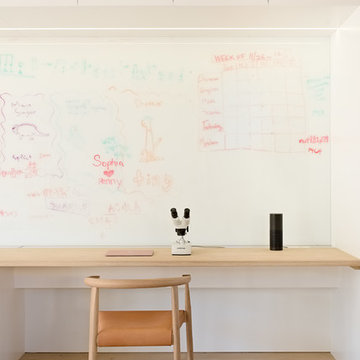
This is an example of a medium sized modern study in San Francisco with white walls, light hardwood flooring, a built-in desk and beige floors.
Modern Home Office with White Walls Ideas and Designs
8