Modern House Exterior with a Lean-to Roof Ideas and Designs
Refine by:
Budget
Sort by:Popular Today
121 - 140 of 5,631 photos
Item 1 of 3
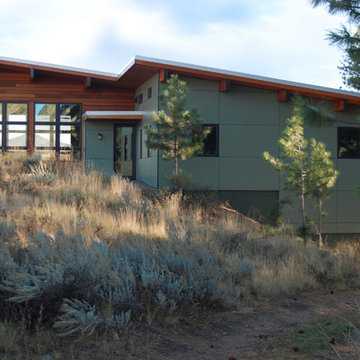
Exterior looking south at Hardie panels, cedar rain screen siding, and wood glulam beams. Photo: William Sarjeant
Inspiration for a modern two floor house exterior in Seattle with a lean-to roof.
Inspiration for a modern two floor house exterior in Seattle with a lean-to roof.
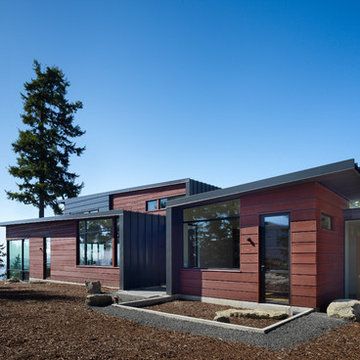
Photographer: Benjamin Benschneider
Design ideas for a medium sized and brown modern two floor house exterior in Seattle with wood cladding and a lean-to roof.
Design ideas for a medium sized and brown modern two floor house exterior in Seattle with wood cladding and a lean-to roof.
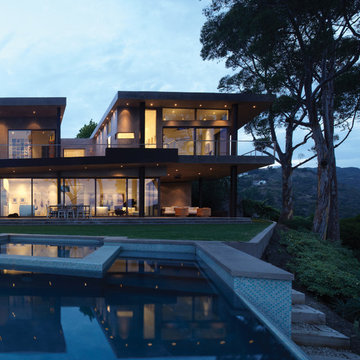
The pool reflects the volumes of the house, and relates them to the surrounding terrain.
Medium sized and beige modern two floor render house exterior in Los Angeles with a lean-to roof.
Medium sized and beige modern two floor render house exterior in Los Angeles with a lean-to roof.
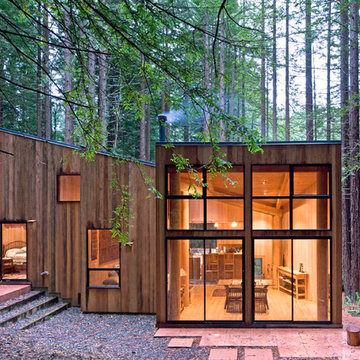
Photo Credit: Frank Domin.
Small modern split-level house exterior in San Francisco with wood cladding and a lean-to roof.
Small modern split-level house exterior in San Francisco with wood cladding and a lean-to roof.
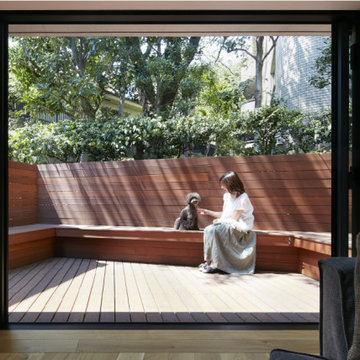
This is an example of a medium sized and gey modern concrete detached house in Tokyo with three floors, a lean-to roof and a grey roof.
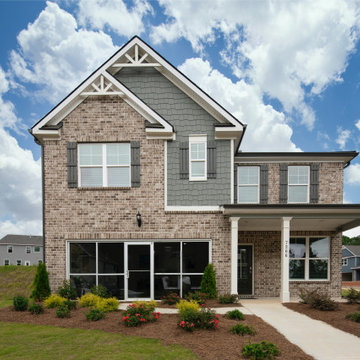
A beautiful exterior on this family home in Stonecrest.
Design ideas for a medium sized and multi-coloured modern two floor brick detached house in Atlanta with a lean-to roof, a shingle roof, a black roof and shingles.
Design ideas for a medium sized and multi-coloured modern two floor brick detached house in Atlanta with a lean-to roof, a shingle roof, a black roof and shingles.
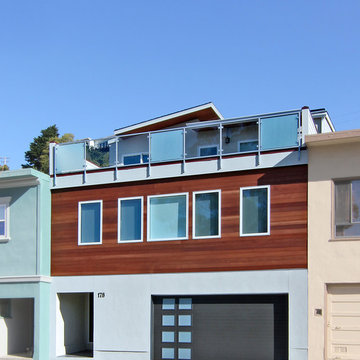
Exterior
Photo of a large and beige modern render detached house in San Francisco with three floors, a lean-to roof and a shingle roof.
Photo of a large and beige modern render detached house in San Francisco with three floors, a lean-to roof and a shingle roof.
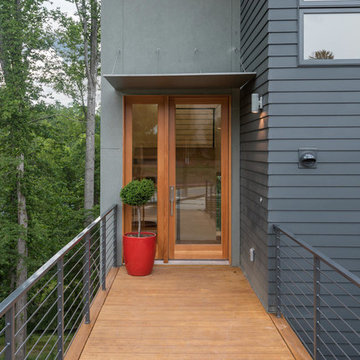
Design ideas for a gey modern detached house in Other with three floors, concrete fibreboard cladding, a lean-to roof and a metal roof.
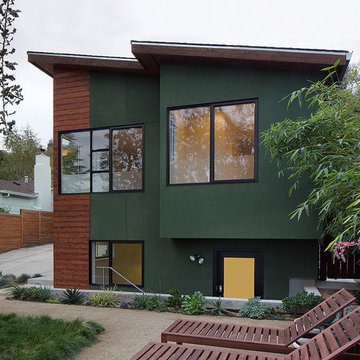
'After" photo from the same position as the 'before' image. Another view of the front of the remodeled home.
Photographer: Eric Rorer
Inspiration for a medium sized and green modern bungalow render house exterior in San Francisco with a lean-to roof.
Inspiration for a medium sized and green modern bungalow render house exterior in San Francisco with a lean-to roof.
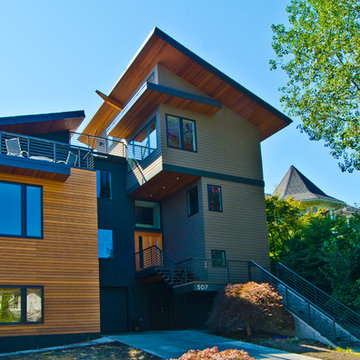
A Northwest Modern, 5-Star Builtgreen, energy efficient, panelized, custom residence using western red cedar for siding and soffits.
photographs by Miguel Edwards
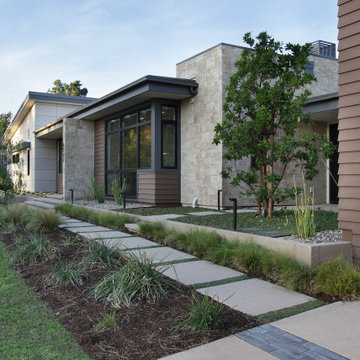
Large and beige modern bungalow detached house in Orange County with stone cladding, a lean-to roof, a metal roof and a grey roof.
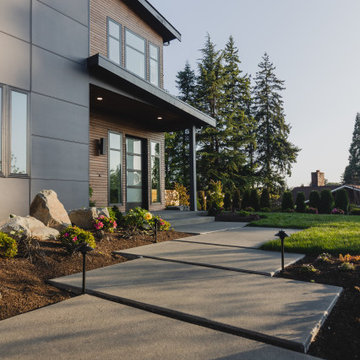
Large poured pavers create a modern walkway to the front door.
Photo of a large and gey modern two floor detached house in Seattle with mixed cladding, a lean-to roof and a shingle roof.
Photo of a large and gey modern two floor detached house in Seattle with mixed cladding, a lean-to roof and a shingle roof.
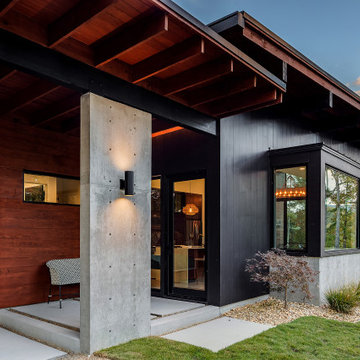
Vertical Artisan ship lap siding is complemented by and assortment or exposed architectural concrete accent
This is an example of a small and black modern bungalow detached house in Other with mixed cladding, a lean-to roof, a metal roof and a black roof.
This is an example of a small and black modern bungalow detached house in Other with mixed cladding, a lean-to roof, a metal roof and a black roof.
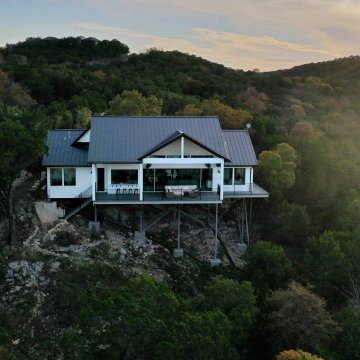
Photo of a medium sized and white modern bungalow detached house in Austin with wood cladding, a lean-to roof, a metal roof, a black roof and board and batten cladding.
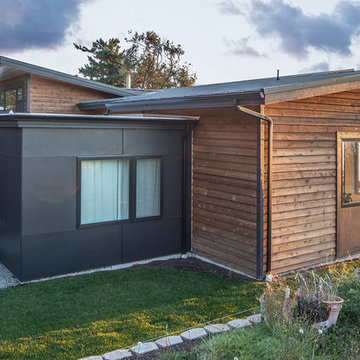
View from the north. Photography by Stephen Brousseau.
This is an example of a medium sized and brown modern bungalow detached house in Seattle with mixed cladding, a lean-to roof and a metal roof.
This is an example of a medium sized and brown modern bungalow detached house in Seattle with mixed cladding, a lean-to roof and a metal roof.
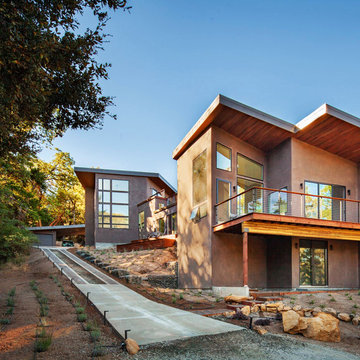
Large and brown modern two floor render detached house in San Francisco with a lean-to roof.
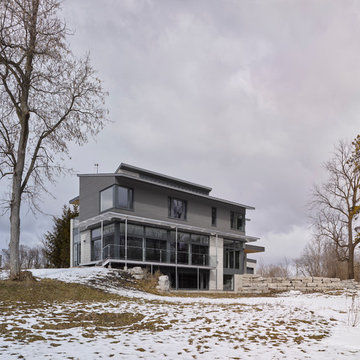
The client’s brief was to create a space reminiscent of their beloved downtown Chicago industrial loft, in a rural farm setting, while incorporating their unique collection of vintage and architectural salvage. The result is a custom designed space that blends life on the farm with an industrial sensibility.
The new house is located on approximately the same footprint as the original farm house on the property. Barely visible from the road due to the protection of conifer trees and a long driveway, the house sits on the edge of a field with views of the neighbouring 60 acre farm and creek that runs along the length of the property.
The main level open living space is conceived as a transparent social hub for viewing the landscape. Large sliding glass doors create strong visual connections with an adjacent barn on one end and a mature black walnut tree on the other.
The house is situated to optimize views, while at the same time protecting occupants from blazing summer sun and stiff winter winds. The wall to wall sliding doors on the south side of the main living space provide expansive views to the creek, and allow for breezes to flow throughout. The wrap around aluminum louvered sun shade tempers the sun.
The subdued exterior material palette is defined by horizontal wood siding, standing seam metal roofing and large format polished concrete blocks.
The interiors were driven by the owners’ desire to have a home that would properly feature their unique vintage collection, and yet have a modern open layout. Polished concrete floors and steel beams on the main level set the industrial tone and are paired with a stainless steel island counter top, backsplash and industrial range hood in the kitchen. An old drinking fountain is built-in to the mudroom millwork, carefully restored bi-parting doors frame the library entrance, and a vibrant antique stained glass panel is set into the foyer wall allowing diffused coloured light to spill into the hallway. Upstairs, refurbished claw foot tubs are situated to view the landscape.
The double height library with mezzanine serves as a prominent feature and quiet retreat for the residents. The white oak millwork exquisitely displays the homeowners’ vast collection of books and manuscripts. The material palette is complemented by steel counter tops, stainless steel ladder hardware and matte black metal mezzanine guards. The stairs carry the same language, with white oak open risers and stainless steel woven wire mesh panels set into a matte black steel frame.
The overall effect is a truly sublime blend of an industrial modern aesthetic punctuated by personal elements of the owners’ storied life.
Photography: James Brittain
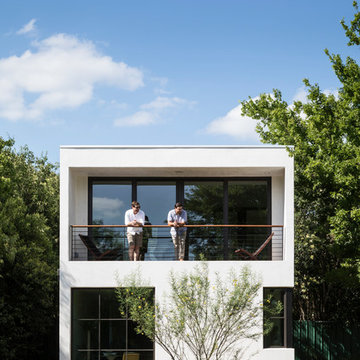
This is an example of a small and white modern two floor render detached house in Austin with a lean-to roof and a metal roof.
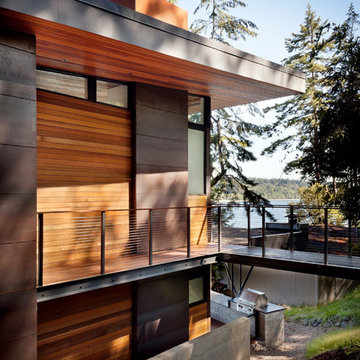
Tim Bies
This is an example of a small and red modern two floor detached house in Seattle with metal cladding, a lean-to roof and a metal roof.
This is an example of a small and red modern two floor detached house in Seattle with metal cladding, a lean-to roof and a metal roof.
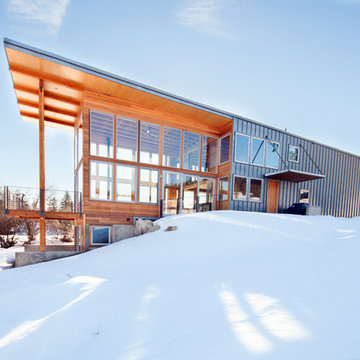
Phoebe Webb
Photo of a large and gey modern two floor detached house in Seattle with mixed cladding, a lean-to roof and a metal roof.
Photo of a large and gey modern two floor detached house in Seattle with mixed cladding, a lean-to roof and a metal roof.
Modern House Exterior with a Lean-to Roof Ideas and Designs
7