Modern House Exterior with a Red Roof Ideas and Designs
Refine by:
Budget
Sort by:Popular Today
1 - 20 of 222 photos
Item 1 of 3

This is an example of a medium sized and black modern render terraced house in Munich with four floors, a pitched roof, a tiled roof and a red roof.
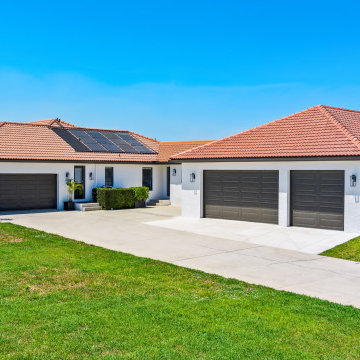
Photo of a large and white modern bungalow render detached house in Other with a hip roof, a tiled roof and a red roof.
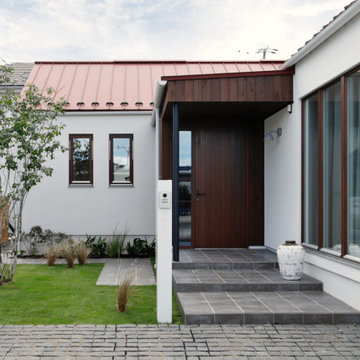
Inspiration for a white modern bungalow detached house in Other with a pitched roof, a metal roof and a red roof.
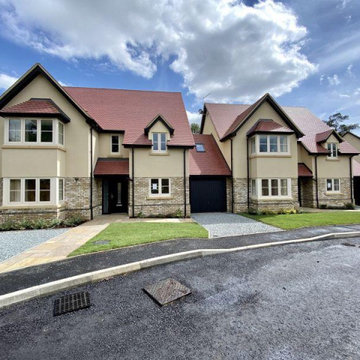
Delighted to have worked along side Sida Corporation Ltd. 10 beautiful New Builds in Harlow.
Photo of an expansive and beige modern brick detached house in Essex with three floors, a pitched roof, a tiled roof and a red roof.
Photo of an expansive and beige modern brick detached house in Essex with three floors, a pitched roof, a tiled roof and a red roof.
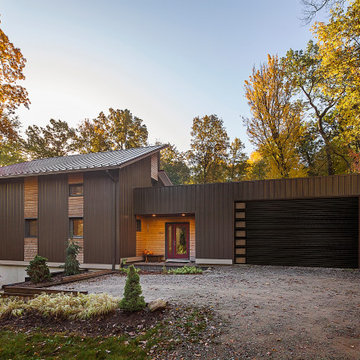
photography by Jeff Garland
This is an example of a medium sized and brown modern two floor detached house in Detroit with mixed cladding, a lean-to roof, a metal roof and a red roof.
This is an example of a medium sized and brown modern two floor detached house in Detroit with mixed cladding, a lean-to roof, a metal roof and a red roof.
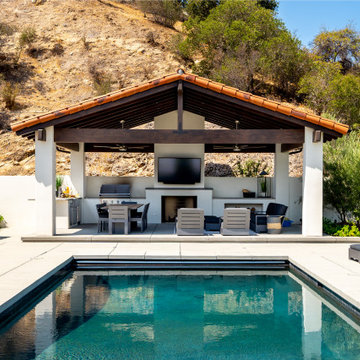
Taking in the panoramic views of this Modern Mediterranean Resort while dipping into its luxurious pool feels like a getaway tucked into the hills of Westlake Village. Although, this home wasn’t always so inviting. It originally had the view to impress guests but no space to entertain them.
One day, the owners ran into a sign that it was time to remodel their home. Quite literally, they were walking around their neighborhood and saw a JRP Design & Remodel sign in someone’s front yard.
They became our clients, and our architects drew up a new floorplan for their home. It included a massive addition to the front and a total reconfiguration to the backyard. These changes would allow us to create an entry, expand the small living room, and design an outdoor living space in the backyard. There was only one thing standing in the way of all of this – a mountain formed out of solid rock. Our team spent extensive time chipping away at it to reconstruct the home’s layout. Like always, the hard work was all worth it in the end for our clients to have their dream home!
Luscious landscaping now surrounds the new addition to the front of the home. Its roof is topped with red clay Spanish tiles, giving it a Mediterranean feel. Walking through the iron door, you’re welcomed by a new entry where you can see all the way through the home to the backyard resort and all its glory, thanks to the living room’s LaCantina bi-fold door.
A transparent fence lining the back of the property allows you to enjoy the hillside view without any obstruction. Within the backyard, a 38-foot long, deep blue modernized pool gravitates you to relaxation. The Baja shelf inside it is a tempting spot to lounge in the water and keep cool, while the chairs nearby provide another option for leaning back and soaking up the sun.
On a hot day or chilly night, guests can gather under the sheltered outdoor living space equipped with ceiling fans and heaters. This space includes a kitchen with Stoneland marble countertops and a 42-inch Hestan barbeque. Next to it, a long dining table awaits a feast. Additional seating is available by the TV and fireplace.
From the various entertainment spots to the open layout and breathtaking views, it’s no wonder why the owners love to call their home a “Modern Mediterranean Resort.”
Photographer: Andrew Orozco
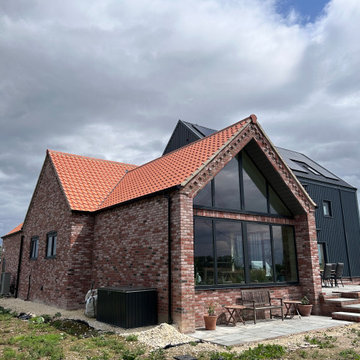
The brief for Owl House was to design a new build house on a remote parcel of land where previously stood a modest farmstead. The client wanted a well insulated home that was efficient and cost effective to run. My concept of for the design was to produce a modern version of traditional looking farmstead buildings utilising a palette of old and new materials whilst introducing some of the latest technology to the fabric of the build and mechanical systems. The whole site is situated in a Floodzone so ground floor levels had to be raised in the first instance, so keeping the 3 storey 'barn effect' building modest in the landscape was challenging, however the finished product does stand well and received positive comments from the planning officers.
I secured planning permission and produced detailed Building Regulations drawing that provided a specification well above the norm. The client project managed the build himself, working to a detailed cost estimate and ongoing support and consultancy from myself. This has to be the most enjoyable project I have had the privilege to work on to date.
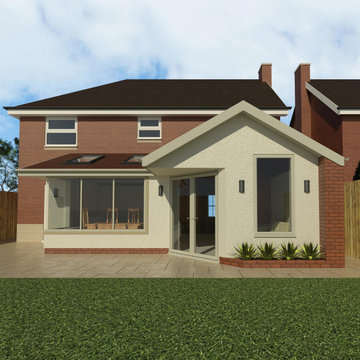
Modern, angled rear extension with white render and brick finish, and frameless corner glazing.
Design ideas for a small modern bungalow render and rear house exterior in Other with a pitched roof, a tiled roof and a red roof.
Design ideas for a small modern bungalow render and rear house exterior in Other with a pitched roof, a tiled roof and a red roof.
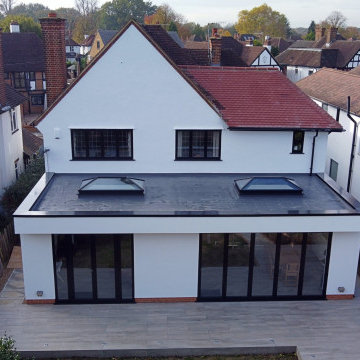
This beautiful kitchen extension is a contemporary addition to any home. Featuring modern, sleek lines and an abundance of natural light, it offers a bright and airy feel. The spacious layout includes ample counter space, a large island, and plenty of storage. The addition of modern appliances and a breakfast nook creates a welcoming atmosphere perfect for entertaining. With its inviting aesthetic, this kitchen extension is the perfect place to gather and enjoy the company of family and friends.
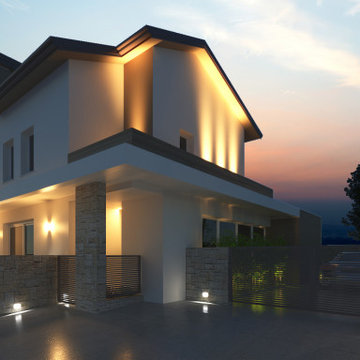
This is an example of a modern two floor detached house in Milan with a tiled roof and a red roof.

Restored front facade to remove the enclosed porch, rebuild the front fence and tessellated entry path. New paint colours and landscaping.
Medium sized and multi-coloured modern bungalow render detached house in Sydney with a hip roof, a tiled roof and a red roof.
Medium sized and multi-coloured modern bungalow render detached house in Sydney with a hip roof, a tiled roof and a red roof.
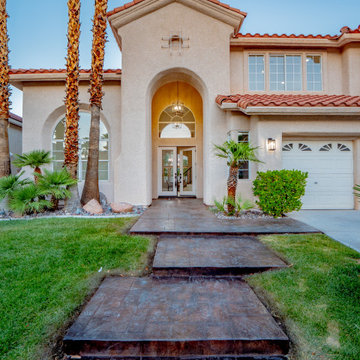
Large and beige modern two floor render detached house in Las Vegas with a tiled roof and a red roof.
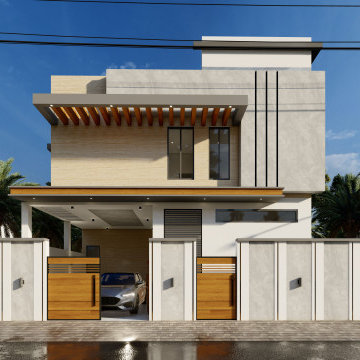
Dwellist had the honor of collaborating with Shaafi, a Netherlands resident, to bring his vision to life – the construction of his dream house in the idyllic town of Uthamapalyam, near Theni. With a deep-rooted passion for creating a haven that would cater to his aging parents' needs, as well as provide a rental unit and ample space for his own family and his brother. Shaafi entrusted our skilled team to design a residence that would surpass all expectations.
Shaafi's utmost concern was the well-being and mobility of his parents within the house. Our team prioritized their needs by incorporating thoughtful features for convenience and accessibility. The design also called for a spacious 3 BHK unit to accommodate both Shaafi's and his brother's families. Considering Shaafi's occasional visits to Uthamapalyam (2 to 3 months per year), we also addressed his desire for rental units on the first floor.
The primary focus of our team was on creating a ground-floor residence that prioritized accessibility for elderly. We incorporated barrier-free pathways, spacious doorways, and various amenities to enhance their comfort. Additionally, we designed a rental unit on the first floor, ensuring privacy and independence for tenants while promoting harmonious coexistence with the main residents. The unit was meticulously planned to ensure essential amenities, optimal functionality, and a focus on aesthetics, functionality, and sustainability. Natural lighting, efficient ventilation systems, and energy-saving features were integrated to enhance the living experience while minimizing environmental impact.
We are proud to have worked closely with Shaafi in creating a home that reflects his values and aspirations. Please feel free to contact Dwellist for further details about the project.
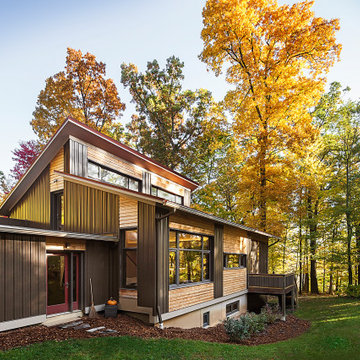
photography by Jeff Garland
Photo of a medium sized and brown modern two floor detached house in Detroit with mixed cladding, a lean-to roof, a metal roof and a red roof.
Photo of a medium sized and brown modern two floor detached house in Detroit with mixed cladding, a lean-to roof, a metal roof and a red roof.
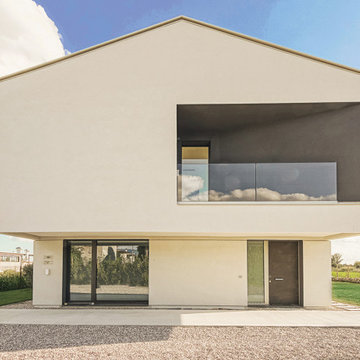
L’opera in questione si ispira al concetto di sukiya, ovvero “casa del vuoto”, originario della cultura giapponese. Il focus principale è stato quello di creare ambienti minimalisti e vuoti per trasmettere pace e tranquillità. Abbiamo eliminato ciò che era ridondante per ottenere una casa in cui architettura, arte e paesaggio si fondono in armonia.
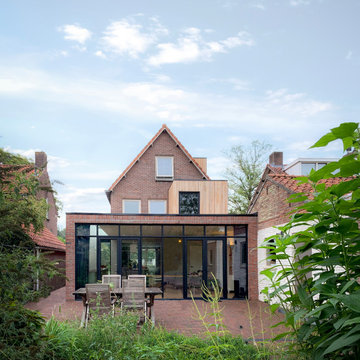
Design ideas for a medium sized and red modern brick and rear house exterior in Surrey with three floors, a pitched roof, a tiled roof, a red roof and board and batten cladding.
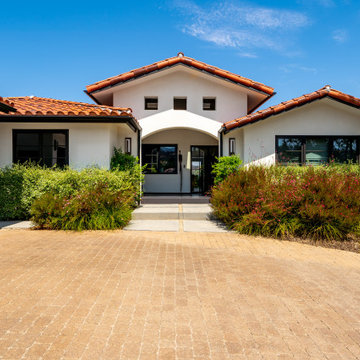
Taking in the panoramic views of this Modern Mediterranean Resort while dipping into its luxurious pool feels like a getaway tucked into the hills of Westlake Village. Although, this home wasn’t always so inviting. It originally had the view to impress guests but no space to entertain them.
One day, the owners ran into a sign that it was time to remodel their home. Quite literally, they were walking around their neighborhood and saw a JRP Design & Remodel sign in someone’s front yard.
They became our clients, and our architects drew up a new floorplan for their home. It included a massive addition to the front and a total reconfiguration to the backyard. These changes would allow us to create an entry, expand the small living room, and design an outdoor living space in the backyard. There was only one thing standing in the way of all of this – a mountain formed out of solid rock. Our team spent extensive time chipping away at it to reconstruct the home’s layout. Like always, the hard work was all worth it in the end for our clients to have their dream home!
Luscious landscaping now surrounds the new addition to the front of the home. Its roof is topped with red clay Spanish tiles, giving it a Mediterranean feel. Walking through the iron door, you’re welcomed by a new entry where you can see all the way through the home to the backyard resort and all its glory, thanks to the living room’s LaCantina bi-fold door.
A transparent fence lining the back of the property allows you to enjoy the hillside view without any obstruction. Within the backyard, a 38-foot long, deep blue modernized pool gravitates you to relaxation. The Baja shelf inside it is a tempting spot to lounge in the water and keep cool, while the chairs nearby provide another option for leaning back and soaking up the sun.
On a hot day or chilly night, guests can gather under the sheltered outdoor living space equipped with ceiling fans and heaters. This space includes a kitchen with Stoneland marble countertops and a 42-inch Hestan barbeque. Next to it, a long dining table awaits a feast. Additional seating is available by the TV and fireplace.
From the various entertainment spots to the open layout and breathtaking views, it’s no wonder why the owners love to call their home a “Modern Mediterranean Resort.”
Photographer: Andrew Orozco

Delighted to have worked along side Sida Corporation Ltd. 10 beautiful New Builds in Harlow.
Beautiful photo of the rear of 1 of the 10 properties.
Design ideas for an expansive and beige modern brick detached house in Essex with three floors, a pitched roof, a tiled roof and a red roof.
Design ideas for an expansive and beige modern brick detached house in Essex with three floors, a pitched roof, a tiled roof and a red roof.
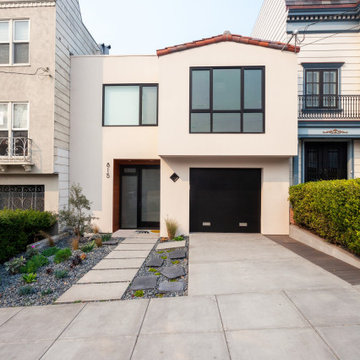
Architect: James Hill Architecture
Photo credit: James Zhou
Photo of a medium sized and beige modern two floor render detached house in San Francisco with a pitched roof, a tiled roof and a red roof.
Photo of a medium sized and beige modern two floor render detached house in San Francisco with a pitched roof, a tiled roof and a red roof.
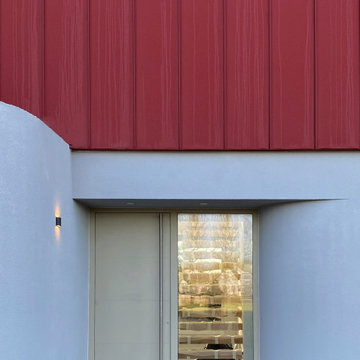
Modern form two storey with red metal cladding
Inspiration for a large and red modern two floor detached house in Dublin with metal cladding, a pitched roof, a metal roof and a red roof.
Inspiration for a large and red modern two floor detached house in Dublin with metal cladding, a pitched roof, a metal roof and a red roof.
Modern House Exterior with a Red Roof Ideas and Designs
1