Modern House Exterior with Four Floors Ideas and Designs
Refine by:
Budget
Sort by:Popular Today
241 - 260 of 441 photos
Item 1 of 3
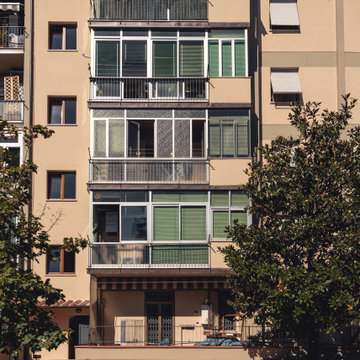
Committente: Studio Immobiliare GR Firenze. Ripresa fotografica: impiego obiettivo 24mm su pieno formato; macchina su treppiedi con allineamento ortogonale dell'inquadratura; impiego luce naturale esistente. Post-produzione: aggiustamenti base immagine; fusione manuale di livelli con differente esposizione per produrre un'immagine ad alto intervallo dinamico ma realistica; rimozione elementi di disturbo. Obiettivo commerciale: realizzazione fotografie di complemento ad annunci su siti web agenzia immobiliare; pubblicità su social network; pubblicità a stampa (principalmente volantini e pieghevoli).
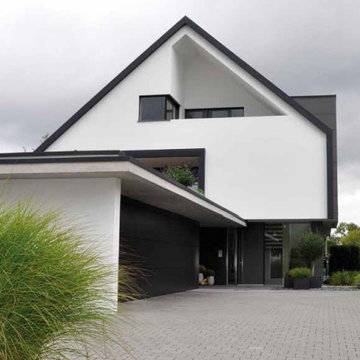
Photo of a black modern detached house in Stuttgart with four floors, concrete fibreboard cladding, a pitched roof, a metal roof and a black roof.
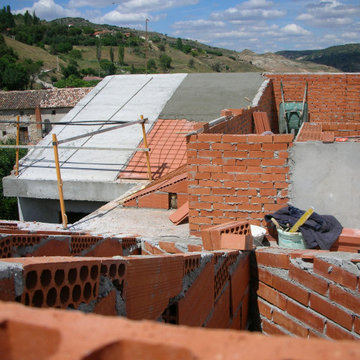
Formación de pendientes en cubierta inclinada, con tabiques aligerados de ladrillo cerámico hueco, recibido con mortero de cemento, industrial, dispuestos cada 100 cm y con 100 cm de altura media, rematados superiormente con maestras de mortero de cemento, industrial. Incluso limpieza y preparación de la superficie soporte, replanteo de las pendientes y trazado de limatesas, limahoyas y juntas, resolución de encuentros del faldón con paramentos verticales , huecos de ventilación, ejecución de los tabiques aligerados, remate con la maestra superior.
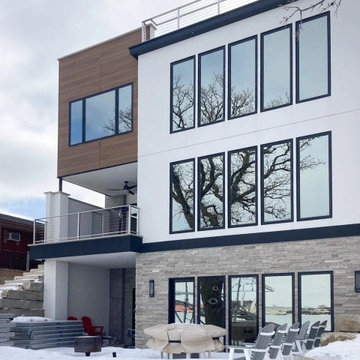
Design ideas for a large and multi-coloured modern detached house in Other with four floors, mixed cladding, a flat roof, a tiled roof and a grey roof.
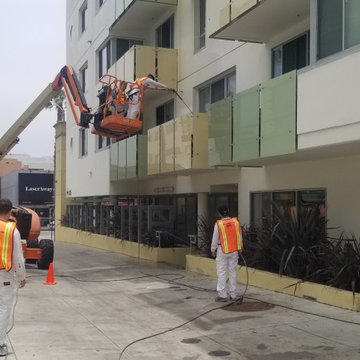
Milanco Group is thankful to its hard working crews for turning another project to very successful. Arezzo is managed by GreyStar which hired Milanco to perform a complete TI in the interior offices and renovate this historic property by maintaining its front facade historic appearance. Santa Monica, CA
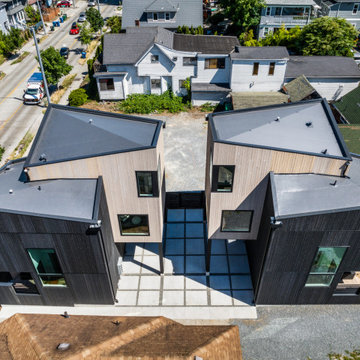
This is an example of a medium sized and black modern detached house in Seattle with four floors, wood cladding, a pitched roof, a mixed material roof and a black roof.
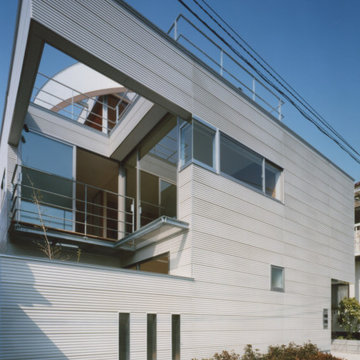
Design ideas for a gey modern semi-detached house in Tokyo with four floors.
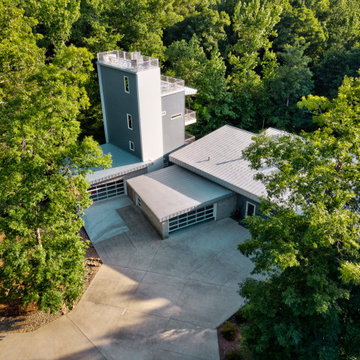
Inspiration for a blue modern detached house in Jackson with four floors, concrete fibreboard cladding, a flat roof and a metal roof.
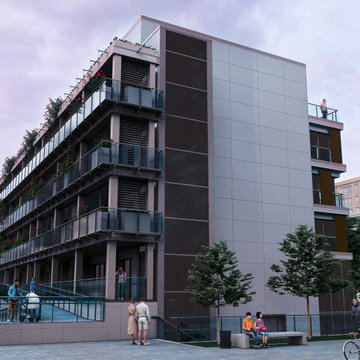
La façade est élaborée avec précision en combinant une modélisation intégrant des piliers en acier et des planchers préfabriqués en béton armé. Cette extension sud-est du bâtiment existant est soigneusement conçue pour fusionner harmonieusement avec l'ensemble architectural, tout en offrant une continuité fluide des circulations à travers l'édifice. Chaque logement bénéficie également d'une extension extérieure dédiée, offrant ainsi à ses résidents un espace supplémentaire à usage personnel. De manière innovante, la conception permet à chaque utilisateur de disposer d'un espace adéquat pour la création d'un jardin vertical, ajoutant une dimension esthétique et fonctionnelle à l'environnement bâti, répondant ainsi aux besoins et aux aspirations individuels.
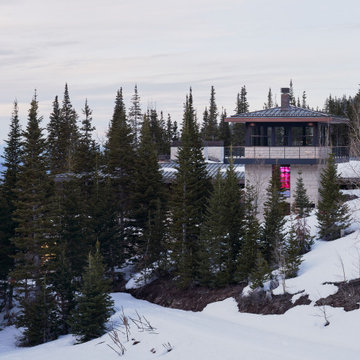
Inspiration for an expansive and beige modern detached house in Salt Lake City with four floors, stone cladding, a hip roof, a metal roof and a brown roof.
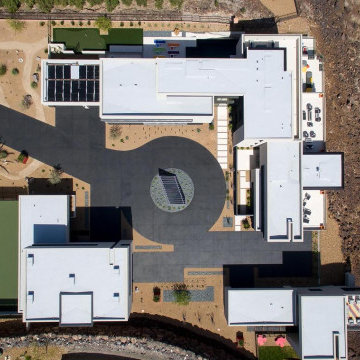
Inspiration for an expansive and white modern render detached house in Las Vegas with four floors, a flat roof and a white roof.
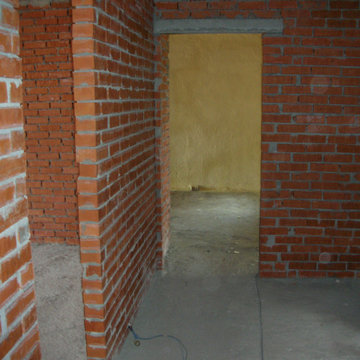
Aislamiento por el interior con espuma rígida de poliuretano, aplicada mediante proyección mecánica.
Inspiration for an expansive and brown modern brick flat in Other with four floors, a pitched roof and a tiled roof.
Inspiration for an expansive and brown modern brick flat in Other with four floors, a pitched roof and a tiled roof.
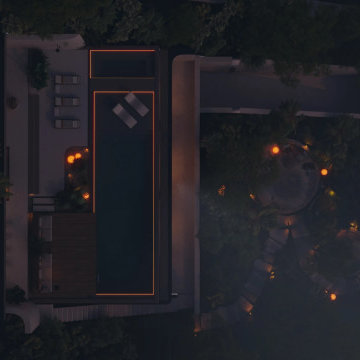
This aerial view captures a meticulously designed modern residence, where the landscaping is as integral to the design as the architecture itself. The property features a geometric pool as a central element, surrounded by minimalist terraces and a lush tropical garden that provides both beauty and privacy. The balance of hardscape and softscape elements is carefully considered, creating an outdoor space that's both functional and aesthetically pleasing.
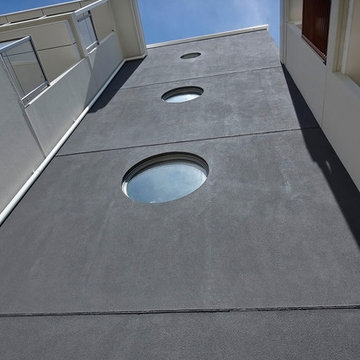
Full colour and material specification of exterior apartment building complex.
Design ideas for a modern flat in Perth with four floors.
Design ideas for a modern flat in Perth with four floors.
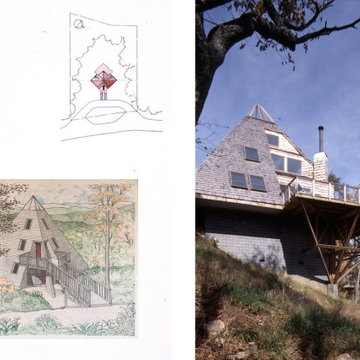
This is an example of a medium sized modern detached house in Charlotte with four floors, wood cladding and shingles.
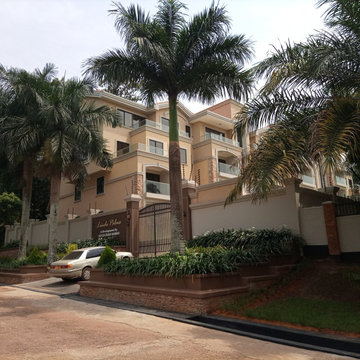
These Condo Apartments are a Mediterranean-inspired style with modern details located in upscale neighborhood of Bugolobi, an upscale suburb of Kampala. This building remodel consists of 9 no. 3 bed units. This project perfectly caters to the residents lifestyle needs thanks to an expansive outdoor space with scattered play areas for the children to enjoy.
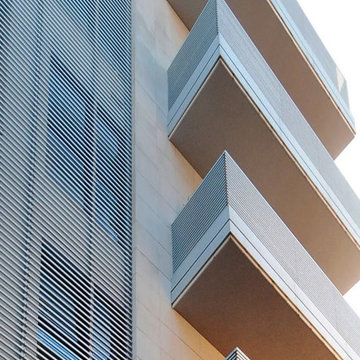
Via Vittorio Emanuele II residential complex
Bergamo, Italy
On Bergamo’s lovely Viale Vittorio Emanuele II, Agglotech’s marble cement provides a stunning, functional facade for a residential complex, uniting excellent technical performance with a level of beauty that only marble can provide.
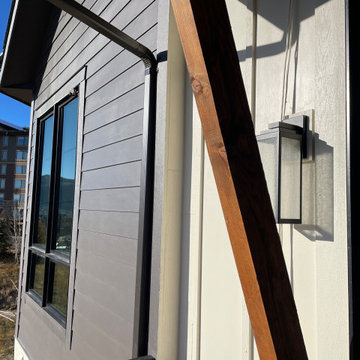
Rocky Mountain Finishes provided the prefinished Allura and James Hardie fiber cement siding and soffit; as well as, the hardwood flooring, interior trim, stairs treads, and cedar soffit.
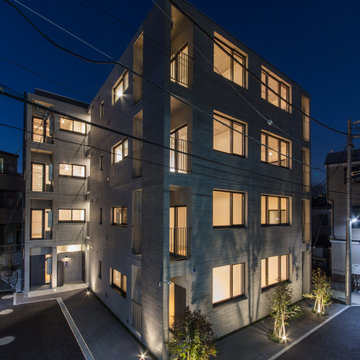
亡き父から受け継いだ、鶴見駅から徒歩10分程度の敷地に建つ12世帯の賃貸マンション。私道の行き止まりで敷地形状も不整形だったが、その条件を逆手に取り、静かな環境と落ち着いたデザインでワンランク上の賃料が取れるマンションを目指した。将来の賃貸需要の変化に対応できるよう、戸境壁の一部をブロック造として間取り変更がしやすい設計になっている。小さなワンルームで目先の利回りを求めるのではなく、10年、20年先を考えた賃貸マンションである。
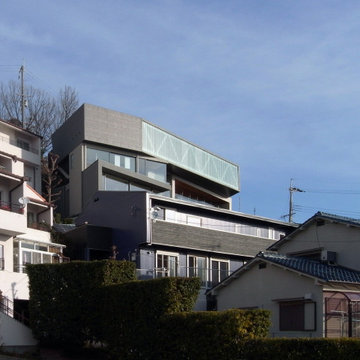
Inspiration for a large and gey modern detached house in Other with four floors, metal cladding, a lean-to roof, a metal roof and a grey roof.
Modern House Exterior with Four Floors Ideas and Designs
13