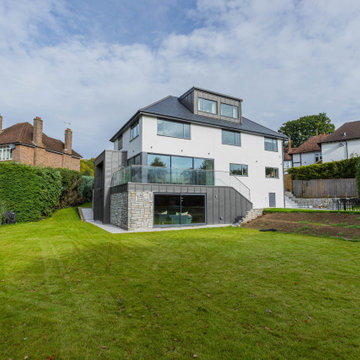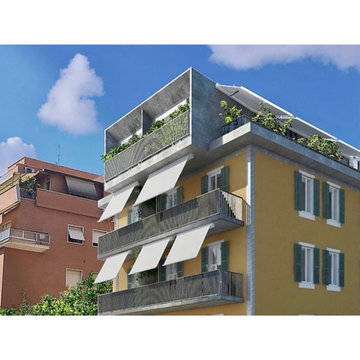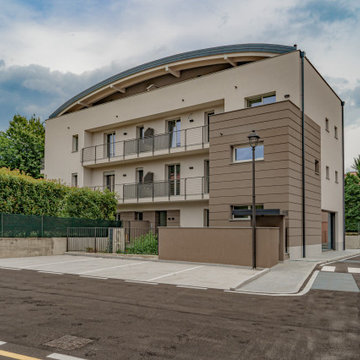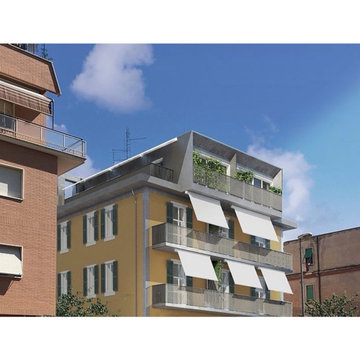Modern House Exterior with Four Floors Ideas and Designs
Refine by:
Budget
Sort by:Popular Today
161 - 180 of 452 photos
Item 1 of 3
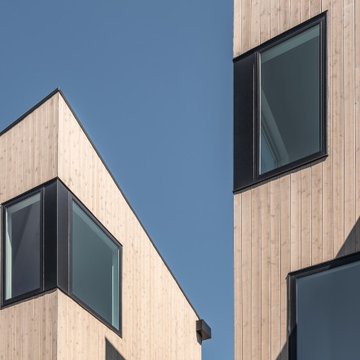
Photo of a medium sized and black modern detached house in Seattle with four floors, wood cladding, a pitched roof, a mixed material roof and a black roof.
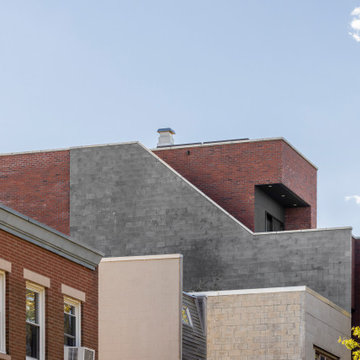
A new, ground-up attached house facing Cooper Park in Williamsburg Brooklyn. The site is in a row of small 1950s two-story, split-level brick townhouses, some of which have been modified and enlarged over the years and one of which was replaced by this building.
The exterior is intentionally subdued, reminiscent of the brick warehouse architecture that occupies much of the neighborhood. In contrast, the interior is bright, dynamic and highly-innovative. In a nod to the original house, nC2 opted to explore the idea of a new, urban version of the split-level home.
The house is organized around a stair oriented laterally at its center, which becomes a focal point for the free-flowing spaces that surround it. All of the main spaces of the house - entry hall, kitchen/dining area, living room, mezzanine and a tv room on the top floor - are open to each other and to the main stair. The split-level configuration serves to differentiate these spaces while maintaining the open quality of the house.
A four-story high mural by the artist Jerry Inscoe occupies one entire side of the building and creates a dialog with the architecture. Like the building itself, it can only be truly appreciated by moving through the spaces.
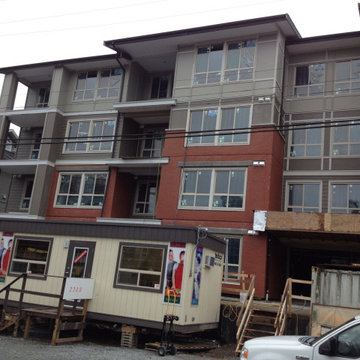
Photo of a modern flat in Vancouver with four floors, mixed cladding and board and batten cladding.
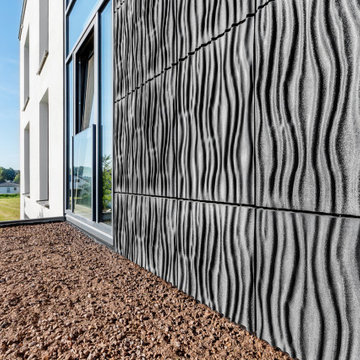
Design ideas for a white modern concrete house exterior in Nuremberg with four floors and a flat roof.
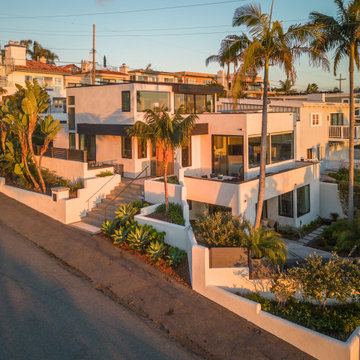
Drone shot of the exterior
Large modern detached house in San Diego with four floors and a flat roof.
Large modern detached house in San Diego with four floors and a flat roof.
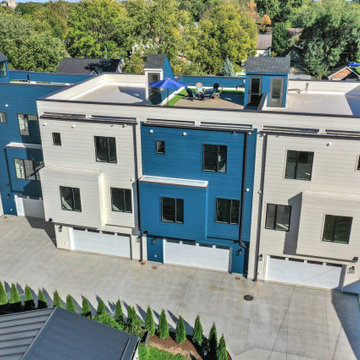
Photo of a blue modern terraced house in Indianapolis with four floors, concrete fibreboard cladding, a flat roof and board and batten cladding.
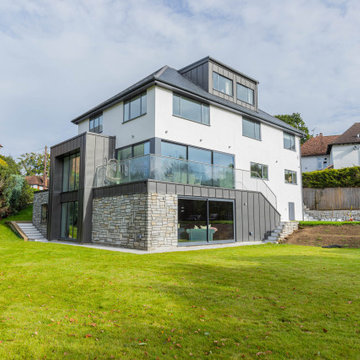
This is an example of an expansive modern house exterior in Kent with four floors.
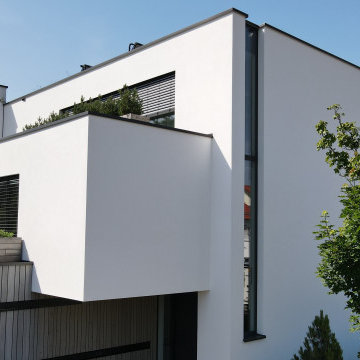
Inspiration for a brown modern detached house in Stuttgart with four floors, wood cladding, a flat roof and a green roof.
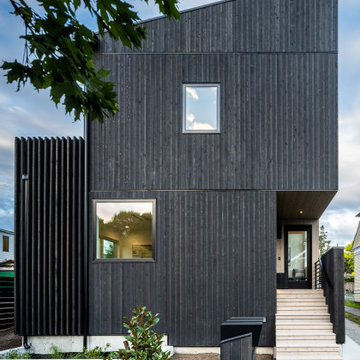
Front entry
Black modern detached house in Seattle with four floors, wood cladding, a pitched roof, a mixed material roof and a black roof.
Black modern detached house in Seattle with four floors, wood cladding, a pitched roof, a mixed material roof and a black roof.
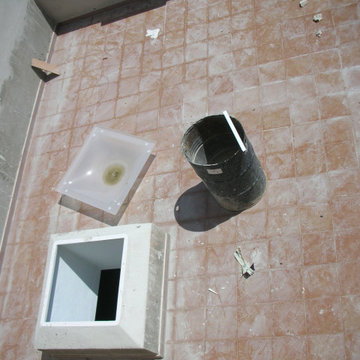
Cubierta plana transitable, no ventilada, con solado fijo, tipo invertida, pendiente del 1% al 5%, para tráfico peatonal privado.
Expansive and brown modern brick flat in Other with four floors, a pitched roof and a tiled roof.
Expansive and brown modern brick flat in Other with four floors, a pitched roof and a tiled roof.
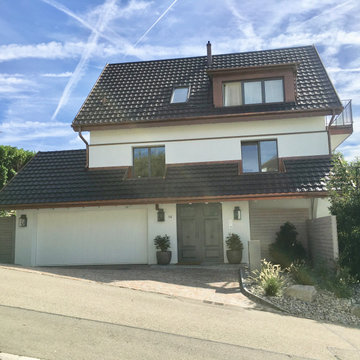
Large and white modern render detached house in Other with four floors, a pitched roof, a tiled roof and a black roof.
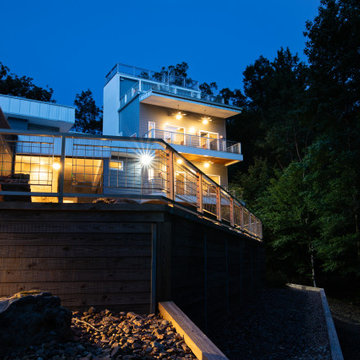
This is an example of a blue modern detached house in Jackson with four floors, concrete fibreboard cladding, a flat roof and a metal roof.
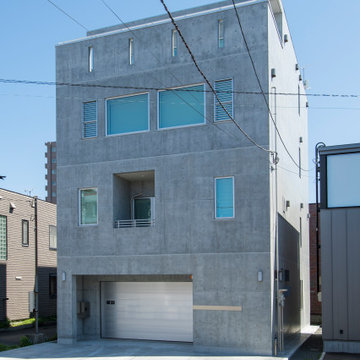
RC4階建て
Photo of an expansive and gey modern concrete detached house in Sapporo with four floors and a flat roof.
Photo of an expansive and gey modern concrete detached house in Sapporo with four floors and a flat roof.
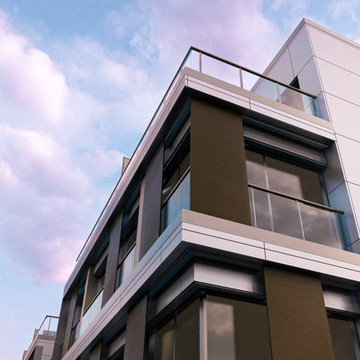
La façade orientée vers l'ouest est soigneusement conçue comme une façade ventilée, mettant en œuvre des panneaux haut de gamme de Trespa Meteon. Ces panneaux, rigoureusement ancrés sur un solide mur en béton armé, assurent une protection efficace contre les éléments tout en ajoutant une esthétique contemporaine au bâtiment. Quant à la façade nord-ouest, elle adopte la même approche de revêtement ventilé avec des panneaux Trespa Meteon. Ces éléments, parfaitement intégrés, se marient harmonieusement avec les parties opaques de la façade. Pour compléter ce design fonctionnel et élégant, des fenêtres coulissantes sont intégrées longitudinalement, offrant ainsi une ventilation contrôlée et une luminosité naturelle tout au long de la journée.
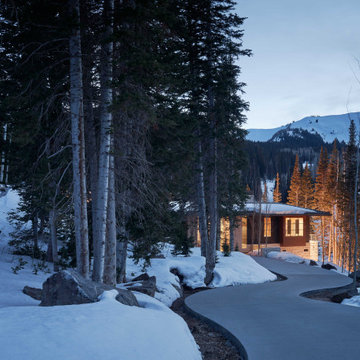
Design ideas for an expansive and beige modern detached house in Salt Lake City with four floors, stone cladding, a hip roof, a metal roof and a brown roof.
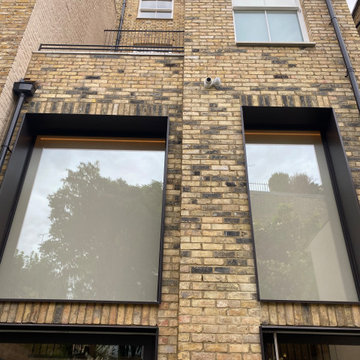
in this picture you can see a high level IP CCTV camera and an IP Integrated motion and lux sensor. these are both used for accurate motion detection with tripwire detection set up on the camera which gives less false alarms than standard motion detection. Accuracy is enhanced with the use of the standalone motion sensor. the lux sensor is used to lower and raise the blinds based on sun position and temperature.
Modern House Exterior with Four Floors Ideas and Designs
9
