Modern House Exterior with Shiplap Cladding Ideas and Designs
Refine by:
Budget
Sort by:Popular Today
1 - 20 of 1,159 photos
Item 1 of 3

Inspiration for a medium sized and white modern two floor detached house in DC Metro with mixed cladding, a flat roof, a shingle roof, a grey roof and shiplap cladding.

Inspiration for a medium sized and black modern bungalow brick house exterior in Houston with a lean-to roof, a shingle roof, a black roof and shiplap cladding.

A spectacular exterior will stand out and reflect the general style of the house. Beautiful house exterior design can be complemented with attractive architectural features.
Unique details can include beautiful landscaping ideas, gorgeous exterior color combinations, outdoor lighting, charming fences, and a spacious porch. These all enhance the beauty of your home’s exterior design and improve its curb appeal.
Whether your home is traditional, modern, or contemporary, exterior design plays a critical role. It allows homeowners to make a great first impression but also add value to their homes.

Design ideas for a medium sized and multi-coloured modern two floor detached house in Gold Coast - Tweed with wood cladding and shiplap cladding.

Design ideas for a large and gey modern split-level rear detached house in Providence with mixed cladding, a pitched roof, a metal roof, a grey roof and shiplap cladding.

This is an example of a medium sized and brown modern bungalow detached house in Raleigh with wood cladding, a lean-to roof, a metal roof, a grey roof and shiplap cladding.

Inspiration for a medium sized and multi-coloured modern bungalow detached house in Minneapolis with a lean-to roof, a shingle roof, a black roof and shiplap cladding.

Inspiration for a medium sized and multi-coloured modern bungalow detached house in Other with concrete fibreboard cladding, a black roof and shiplap cladding.

Photo of a large and gey modern bungalow detached house in Milwaukee with stone cladding, a flat roof and shiplap cladding.

This is an example of a large and white modern bungalow detached house in Salt Lake City with mixed cladding, a hip roof, a mixed material roof, a black roof and shiplap cladding.

Detail of front entry canopy pylon. photo by Jeffery Edward Tryon
Photo of a small and brown modern bungalow detached house in Newark with metal cladding, a flat roof, a metal roof, a black roof and shiplap cladding.
Photo of a small and brown modern bungalow detached house in Newark with metal cladding, a flat roof, a metal roof, a black roof and shiplap cladding.
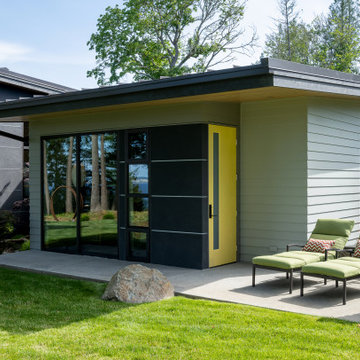
View of guest bedroom wing.
This is an example of a medium sized and multi-coloured modern bungalow detached house in Seattle with mixed cladding, a lean-to roof, a metal roof, a black roof and shiplap cladding.
This is an example of a medium sized and multi-coloured modern bungalow detached house in Seattle with mixed cladding, a lean-to roof, a metal roof, a black roof and shiplap cladding.

This is an example of a small and gey modern bungalow detached house in Hanover with wood cladding, a flat roof and shiplap cladding.

Photo of a medium sized and multi-coloured modern two floor detached house in Other with mixed cladding, a butterfly roof, a black roof and shiplap cladding.

Photo of a medium sized and multi-coloured modern detached house in Other with three floors, stone cladding, a hip roof, a metal roof, a grey roof and shiplap cladding.

This is an example of a medium sized and black modern two floor detached house in Minneapolis with wood cladding, a shingle roof, a black roof and shiplap cladding.
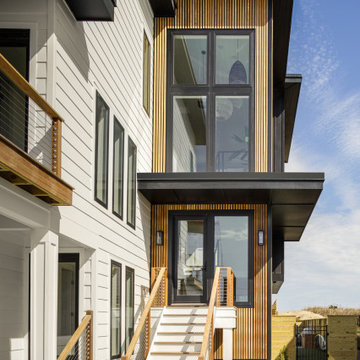
Medium sized and black modern detached house in Other with three floors, wood cladding, a flat roof and shiplap cladding.
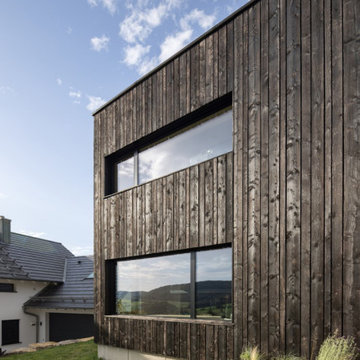
Design ideas for a black modern two floor detached house in Frankfurt with wood cladding, a flat roof and shiplap cladding.
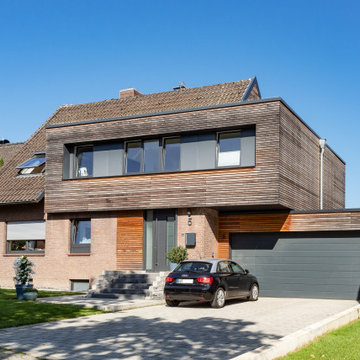
Durch ein Fensterband aus Holz-Aluminium-Fenstern an Vorder- und Hinterseite gelangt viel Sonnenlicht ins Innere des Hauses. Vor allem von der Gartenseite aus sieht das Haus durch die Dachgaube viel moderner aus als zuvor. Dieses Beispiel zeigt gut, wie ein Holzanbau zur Wohnraumerweiterung und zugleich durch eine kleine Verwandlung der Immobilie zur Wertsteigerung beitragen kann.
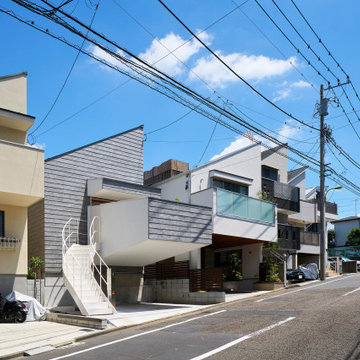
前面道路側に向かってバルコニーを大きく引き出して、空中に庭のような場所をつくっている。
そこはプライバシーやセキュリティが配慮された6.5畳分のスペースで、アウトドアダイニングを楽しんだり、植物を並べたり、夜風にあたりながらビールを飲んだり、天気のいい日にイスを出して読書したり、多用途に使える。その下に、建主の愛車をちょうど収めることもできる。
外部階段で直にアクセスするバルコニーは玄関ポーチを兼ねていて、そこから1階のホール・ダイニング・リビングへと徐々に下りながら空間が連続している。すべて合わせると31畳の広さで、一番奥のリビングの天井高さは3.1mになる。
1階から2階は、本棚や収納スペースを備えた階段室を介して斜めに吹き抜けている。家全体がスキップフロアで繋がっていて、建主家族4人が互いの気配を感じられると同時に、2階個室に設けた内装ガラス窓の開閉で居心地を調整できる構成になっている。
敷地は間口が6m、面積が30坪で、周囲には似た土地が並んでいた。法的条件からするとそこに建つ住宅のアウトラインも必然的に周囲と似たものになる状況だが、バルコニーには自由度が残されていたため、その作り方によって敷地と住宅の長所を最大限に引き出したいと考えた。
前面道路の向かいには植栽が整った低層の老人ホームがあり、敷地から見ると空への抜けが気持ち良い。したがって引き出したバルコニー腰壁の高さを先端で1.1mまで徐々に下げて開放感を持たせつつ、向かいの植栽を借景することにした。老人ホームは建ったばかりなのでしばらく風景は変わらないはずで、それは建主がこの敷地を購入した理由のひとつでもあった。竣工後から、さっそく様々な植物がバルコニーに持ち込まれていて、賑やかな雰囲気が生まれつつある。
1階は両脇に隣家が迫っているが、2階は隣家の屋根越しに日当たりがよく、そこから吹き抜けを伝って1階に柔らかな光が届く。窓を開ければ風が1階から2階へと通り抜けてゆく。吹き抜けの純度を高めるために、2階を支える見え掛かりの柱を取りやめて、代わりに鉄骨階段で支える構造としている。
内装は外装と連続感を持たせつつ、タイル・木・セメント系・塗装・リノリウムなどの素材を床・壁・天井で使い分けている。建主が素材選びに熱心だったこともあり、組み合わせの検討は念入りに行った。全体としてはシンプルで統一的な印象でありながら、各部に着目すると実は様々な表現や使い方が見えてくる、そんな奥行きを感じられる空間になればと考えた。
もっとも検討に時間をかけた外壁は質感のあるセメント系素材で包むように仕上げ、「引き出して」いる部分を異素材の塗装で切り替えている。
切り替え部分はシャープに見せるために既製品を使わず、工事現場で職人と相談して板金で専用に製作した。
アウトラインを街並みに馴染ませながら、独自の住み心地と存在感を持たせようと試みている。
Modern House Exterior with Shiplap Cladding Ideas and Designs
1