Modern Kitchen/Diner Ideas and Designs
Refine by:
Budget
Sort by:Popular Today
341 - 360 of 76,118 photos
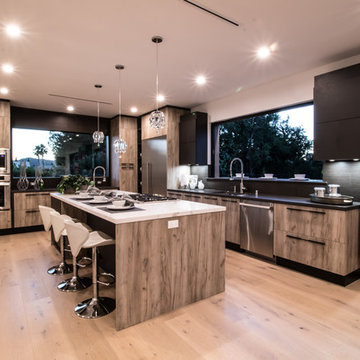
This is an example of a large modern l-shaped kitchen/diner in Los Angeles with a submerged sink, flat-panel cabinets, brown cabinets, quartz worktops, black splashback, porcelain splashback, stainless steel appliances, light hardwood flooring, an island, brown floors and grey worktops.
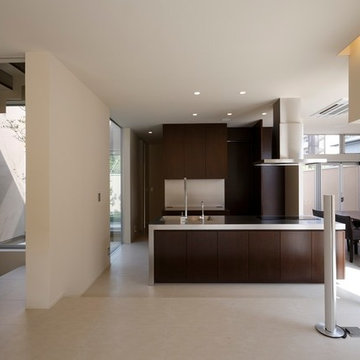
閑静な住宅街のコートハウス住宅
Large modern single-wall kitchen/diner in Other with an integrated sink, flat-panel cabinets, dark wood cabinets, stainless steel worktops, stainless steel appliances, porcelain flooring, an island, beige floors and brown worktops.
Large modern single-wall kitchen/diner in Other with an integrated sink, flat-panel cabinets, dark wood cabinets, stainless steel worktops, stainless steel appliances, porcelain flooring, an island, beige floors and brown worktops.
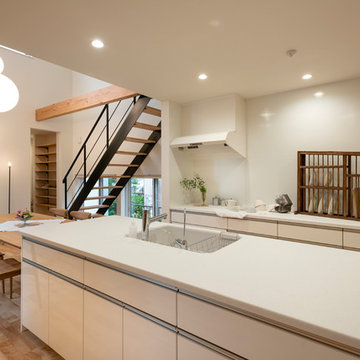
Design ideas for a modern single-wall kitchen/diner in Nagoya with white cabinets, composite countertops, white splashback, light hardwood flooring, an island, beige floors and white worktops.
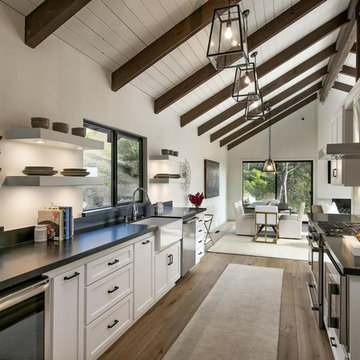
Our custom made cabinetry. with floating shelves create an open airy space. A simple blend of craftsman and modern lines is consistent throughout the home.
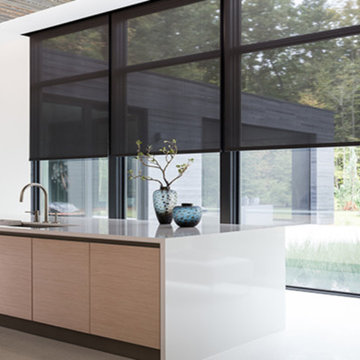
Contemporary kitchen with Mecho Solar Screen Shades & Somfy Motorization for ease of operating the light filtering window treatments!
Photo of a large modern l-shaped kitchen/diner in San Diego with a submerged sink, flat-panel cabinets, light wood cabinets, composite countertops, stainless steel appliances, light hardwood flooring, an island, brown floors and white worktops.
Photo of a large modern l-shaped kitchen/diner in San Diego with a submerged sink, flat-panel cabinets, light wood cabinets, composite countertops, stainless steel appliances, light hardwood flooring, an island, brown floors and white worktops.
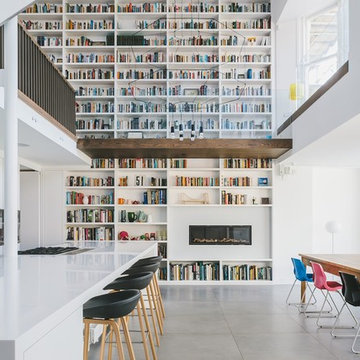
Brett Charles
Design ideas for a medium sized modern kitchen/diner in Other with flat-panel cabinets, white cabinets, an island, grey floors and white worktops.
Design ideas for a medium sized modern kitchen/diner in Other with flat-panel cabinets, white cabinets, an island, grey floors and white worktops.
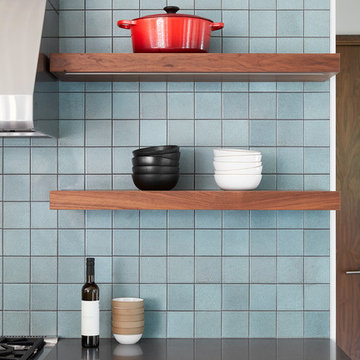
Photo: Lisa Petrole
Design ideas for an expansive modern kitchen/diner in San Francisco with flat-panel cabinets, dark wood cabinets, engineered stone countertops, blue splashback, ceramic splashback and stainless steel appliances.
Design ideas for an expansive modern kitchen/diner in San Francisco with flat-panel cabinets, dark wood cabinets, engineered stone countertops, blue splashback, ceramic splashback and stainless steel appliances.
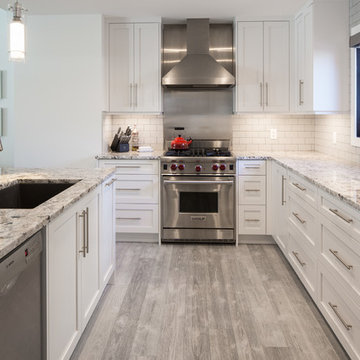
Brand New White Kitchen
Custom island with seating
This is an example of a small modern l-shaped kitchen/diner in Calgary with a submerged sink, shaker cabinets, white cabinets, granite worktops, white splashback, ceramic splashback, stainless steel appliances, light hardwood flooring, an island and grey floors.
This is an example of a small modern l-shaped kitchen/diner in Calgary with a submerged sink, shaker cabinets, white cabinets, granite worktops, white splashback, ceramic splashback, stainless steel appliances, light hardwood flooring, an island and grey floors.
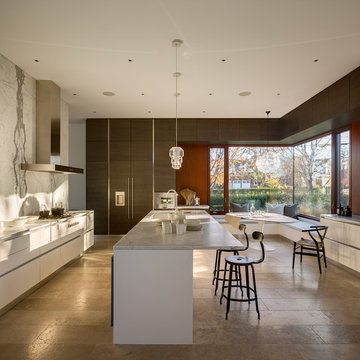
Photos by Rafael Gamo
Large modern u-shaped kitchen/diner in New York with limestone flooring, an island, a submerged sink, beige floors, flat-panel cabinets, white cabinets, marble worktops, white splashback, stone slab splashback and integrated appliances.
Large modern u-shaped kitchen/diner in New York with limestone flooring, an island, a submerged sink, beige floors, flat-panel cabinets, white cabinets, marble worktops, white splashback, stone slab splashback and integrated appliances.
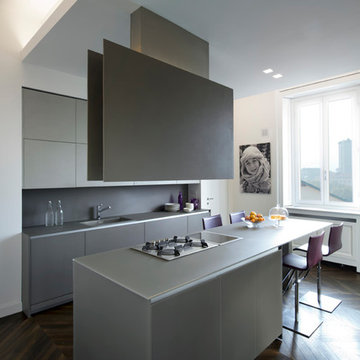
La grande cucina grigia ha le ante in resina e piano in vetro retrovernivìciato satinato. Al centro una grande isola con la zona bancone/pranzo e la sottile cappa soprastante
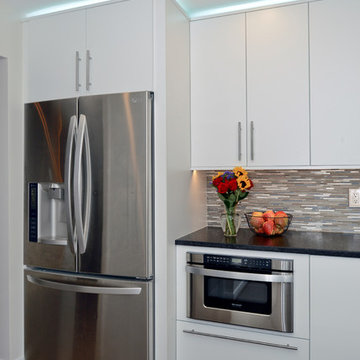
June Stanich
Design ideas for a medium sized modern single-wall kitchen/diner in DC Metro with a belfast sink, flat-panel cabinets, white cabinets, granite worktops, brown splashback, mosaic tiled splashback, stainless steel appliances, dark hardwood flooring and an island.
Design ideas for a medium sized modern single-wall kitchen/diner in DC Metro with a belfast sink, flat-panel cabinets, white cabinets, granite worktops, brown splashback, mosaic tiled splashback, stainless steel appliances, dark hardwood flooring and an island.
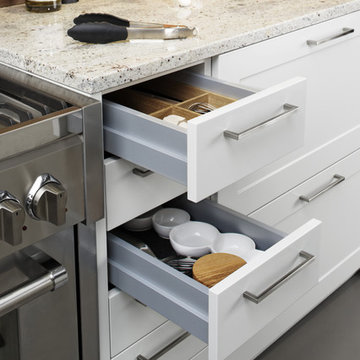
Photo of a large modern l-shaped kitchen/diner in New York with a belfast sink, shaker cabinets, white cabinets, laminate countertops, brown splashback, stainless steel appliances, concrete flooring and a breakfast bar.
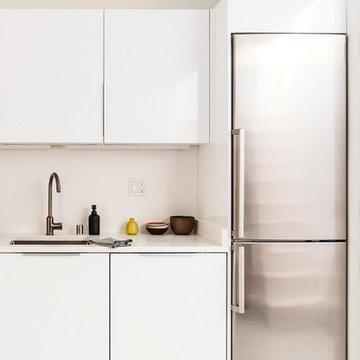
Inspiration for a medium sized modern single-wall kitchen/diner in San Francisco with a double-bowl sink, flat-panel cabinets, white cabinets, composite countertops, white splashback, stainless steel appliances, concrete flooring and no island.

This 400 s.f. studio apartment in NYC’s Greenwich Village serves as a pied-a-terre
for clients whose primary residence is on the West Coast.
Although the clients do not reside here full-time, this tiny space accommodates
all the creature comforts of home.
Bleached hardwood floors, crisp white walls, and high ceilings are the backdrop to
a custom blackened steel and glass partition, layered with raw silk sheer draperies,
to create a private sleeping area, replete with custom built-in closets.
Simple headboard and crisp linens are balanced with a lightly-metallic glazed
duvet and a vintage textile pillow.
The living space boasts a custom Belgian linen sectional sofa that pulls out into a
full-size bed for the couple’s young children who sometimes accompany them.
Efficient and inexpensive dining furniture sits comfortably in the main living space
and lends clean, Scandinavian functionality for sharing meals. The sculptural
handrafted metal ceiling mobile offsets the architecture’s clean lines, defining the
space while accentuating the tall ceilings.
The kitchenette combines custom cool grey lacquered cabinets with brass fittings,
white beveled subway tile, and a warm brushed brass backsplash; an antique
Boucherouite runner and textural woven stools that pull up to the kitchen’s
coffee counter puntuate the clean palette with warmth and the human scale.
The under-counter freezer and refrigerator, along with the 18” dishwasher, are all
panelled to match the cabinets, and open shelving to the ceiling maximizes the
feeling of the space’s volume.
The entry closet doubles as home for a combination washer/dryer unit.
The custom bathroom vanity, with open brass legs sitting against floor-to-ceiling
marble subway tile, boasts a honed gray marble countertop, with an undermount
sink offset to maximize precious counter space and highlight a pendant light. A
tall narrow cabinet combines closed and open storage, and a recessed mirrored
medicine cabinet conceals additional necessaries.
The stand-up shower is kept minimal, with simple white beveled subway tile and
frameless glass doors, and is large enough to host a teak and stainless bench for
comfort; black sink and bath fittings ground the otherwise light palette.
What had been a generic studio apartment became a rich landscape for living.
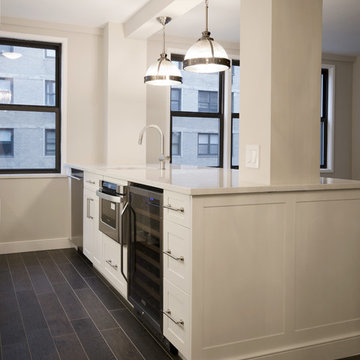
To achieve an open kitchen, dining-living room and entertaining space, this small Upper East Side apartment required a gut renovation. We had to get very creative to answer the design dilemmas in this open kitchen, even working to an 1/8 of inch, dealing with a structural column and moving the sink. Removing or reducing barriers helped add light and create a better flow between the spaces. To tie in the upgraded lighting fixtures we created a soffit allowing us to run the pendants below a beam. Featuring an open eat-in counter, beautiful finishes, and enviable stainless steel appliances, we created a beautiful, yet highly functional contemporary apartment that gives our client the lifestyle of she wanted - to be able to entertain both glamorously and comfortably!
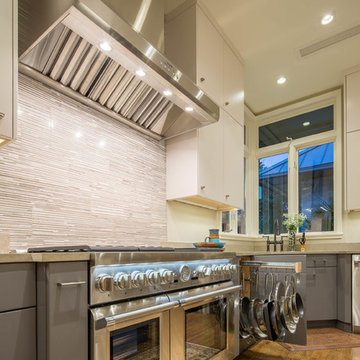
Christopher Davison, AIA
Inspiration for a medium sized modern galley kitchen/diner in Austin with a submerged sink, flat-panel cabinets, grey cabinets, soapstone worktops, multi-coloured splashback, mosaic tiled splashback, stainless steel appliances, light hardwood flooring and an island.
Inspiration for a medium sized modern galley kitchen/diner in Austin with a submerged sink, flat-panel cabinets, grey cabinets, soapstone worktops, multi-coloured splashback, mosaic tiled splashback, stainless steel appliances, light hardwood flooring and an island.
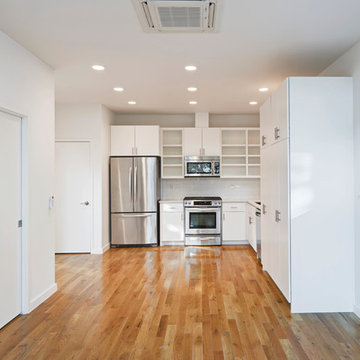
Photo Credit:
Craig Washburn Pictures
Inspiration for a small modern l-shaped kitchen/diner in Austin with open cabinets, white cabinets, white splashback, stainless steel appliances, light hardwood flooring, no island, engineered stone countertops and metro tiled splashback.
Inspiration for a small modern l-shaped kitchen/diner in Austin with open cabinets, white cabinets, white splashback, stainless steel appliances, light hardwood flooring, no island, engineered stone countertops and metro tiled splashback.
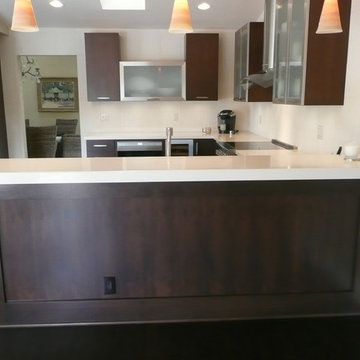
The Clean Lines and Colors Work Perfectly with the Clients Vision For the Project.
This is an example of a medium sized modern u-shaped kitchen/diner in Miami with glass-front cabinets, dark wood cabinets, quartz worktops, white splashback, ceramic splashback, stainless steel appliances, dark hardwood flooring and a breakfast bar.
This is an example of a medium sized modern u-shaped kitchen/diner in Miami with glass-front cabinets, dark wood cabinets, quartz worktops, white splashback, ceramic splashback, stainless steel appliances, dark hardwood flooring and a breakfast bar.
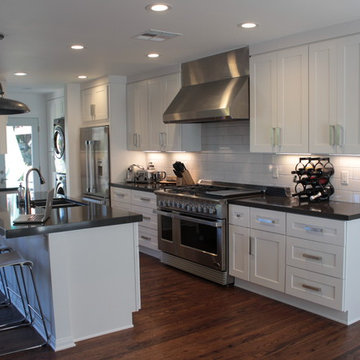
Photo of a medium sized modern galley kitchen/diner in Los Angeles with a submerged sink, shaker cabinets, white cabinets, engineered stone countertops, white splashback, metro tiled splashback, stainless steel appliances, dark hardwood flooring and an island.
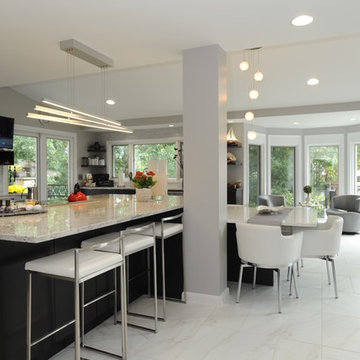
McGinnis Leathers
Design ideas for an expansive modern l-shaped kitchen/diner in Atlanta with a submerged sink, dark wood cabinets, engineered stone countertops, stainless steel appliances, porcelain flooring, an island, flat-panel cabinets, grey splashback, matchstick tiled splashback and white floors.
Design ideas for an expansive modern l-shaped kitchen/diner in Atlanta with a submerged sink, dark wood cabinets, engineered stone countertops, stainless steel appliances, porcelain flooring, an island, flat-panel cabinets, grey splashback, matchstick tiled splashback and white floors.
Modern Kitchen/Diner Ideas and Designs
18