Modern Kitchen/Diner Ideas and Designs
Refine by:
Budget
Sort by:Popular Today
301 - 320 of 76,043 photos
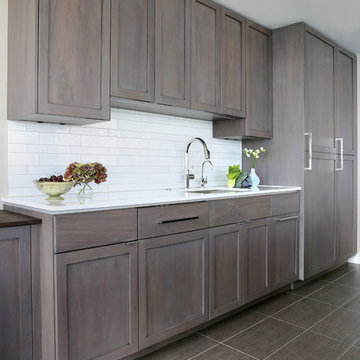
The kitchen includes custom frameless, walnut cabinetry with a grey wash stain and polished chrome hardware. The back splash is a porcelain tile and the countertops are a polished quartz.
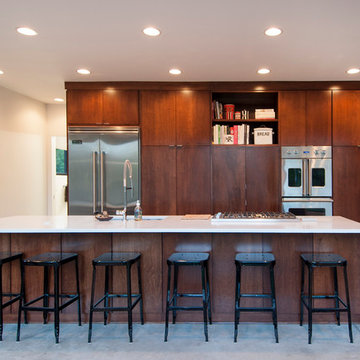
waterfall counter top, 9' tall pantry wall unit, custom cabinets, floating staircase, 7' x 7' commercial store front windows, industrial modern design,
Karli Moore Photography
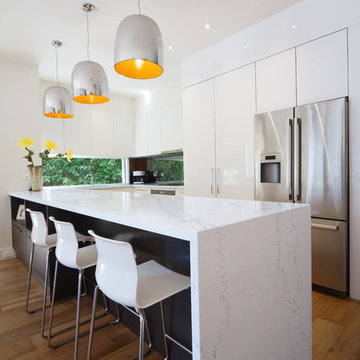
countertop is PentalQuartz in Avenza
Medium sized modern u-shaped kitchen/diner in Seattle with a submerged sink, flat-panel cabinets, white cabinets, marble worktops, window splashback, stainless steel appliances, medium hardwood flooring, a breakfast bar and brown floors.
Medium sized modern u-shaped kitchen/diner in Seattle with a submerged sink, flat-panel cabinets, white cabinets, marble worktops, window splashback, stainless steel appliances, medium hardwood flooring, a breakfast bar and brown floors.
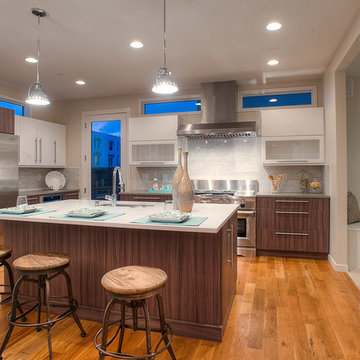
Cabinets and countertops done by Kitchen and Floor concepts. Other credits to Redeux our partner company.
Inspiration for a large modern l-shaped kitchen/diner in Denver with a submerged sink, flat-panel cabinets, dark wood cabinets, engineered stone countertops, white splashback, ceramic splashback, stainless steel appliances, light hardwood flooring, an island and beige floors.
Inspiration for a large modern l-shaped kitchen/diner in Denver with a submerged sink, flat-panel cabinets, dark wood cabinets, engineered stone countertops, white splashback, ceramic splashback, stainless steel appliances, light hardwood flooring, an island and beige floors.
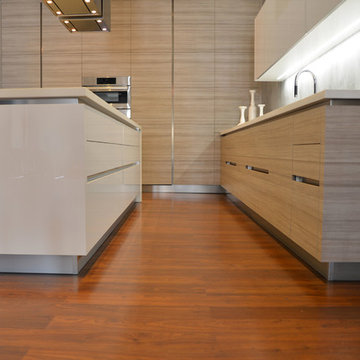
Medium sized modern u-shaped kitchen/diner in Miami with a double-bowl sink, flat-panel cabinets, light wood cabinets, composite countertops, grey splashback, stone tiled splashback, stainless steel appliances, dark hardwood flooring and an island.
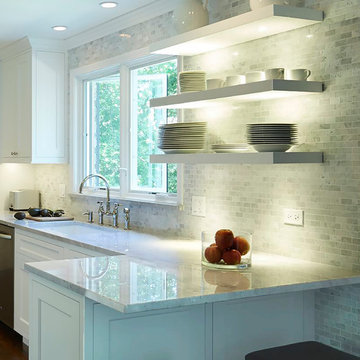
Mike Kaskel
Medium sized modern galley kitchen/diner in Chicago with a submerged sink, recessed-panel cabinets, white cabinets, quartz worktops, multi-coloured splashback, stone tiled splashback, stainless steel appliances, dark hardwood flooring and a breakfast bar.
Medium sized modern galley kitchen/diner in Chicago with a submerged sink, recessed-panel cabinets, white cabinets, quartz worktops, multi-coloured splashback, stone tiled splashback, stainless steel appliances, dark hardwood flooring and a breakfast bar.
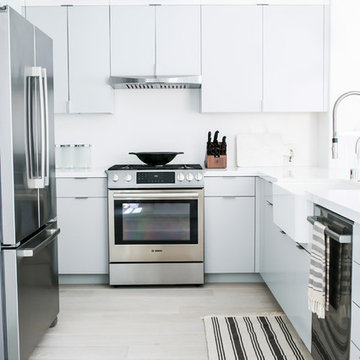
Small kitchens feel much more open when using modern slab doors and flat appliances with minimal curvature on the handles. Cabinets in a pale blue grey to stay neutral without going white. Blanco apron front sink, turkish cotton towels, and a few marble cutting boards add a bit of modern warmth. White quartz counters.
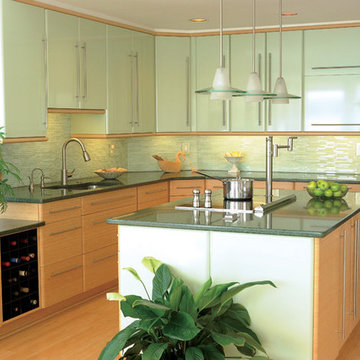
Photo of an expansive modern l-shaped kitchen/diner in Birmingham with a built-in sink, glass-front cabinets, green cabinets, granite worktops, green splashback, glass tiled splashback, stainless steel appliances and an island.
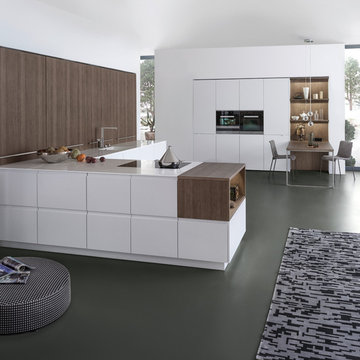
Wood looks at its best in combination with plain colours, here in ash
madeira with a white matt lacquer. The shelving with its glare-free
LED stripes forms the backdrop for the inserted dining table. It provides
plenty of space for everything you like to have to hand close
to where you are sitting.
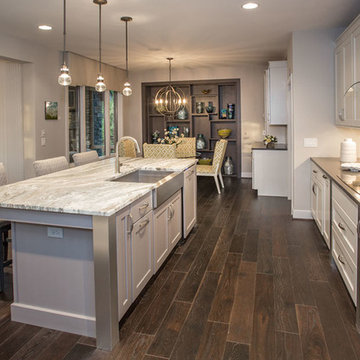
Greg Grupenhof
This is an example of a medium sized modern l-shaped kitchen/diner in Cincinnati with a belfast sink, flat-panel cabinets, granite worktops, grey splashback, glass tiled splashback, stainless steel appliances, dark hardwood flooring, an island and white cabinets.
This is an example of a medium sized modern l-shaped kitchen/diner in Cincinnati with a belfast sink, flat-panel cabinets, granite worktops, grey splashback, glass tiled splashback, stainless steel appliances, dark hardwood flooring, an island and white cabinets.
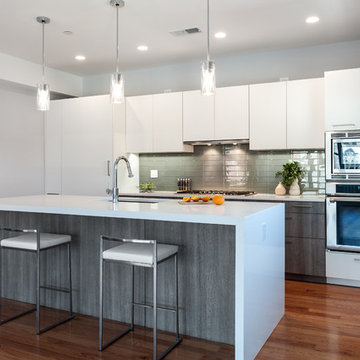
This modern kitchen was designed keeping potential buyers in mind. The design was geared towards allowing two people in the kitchen at once and having an island big enough to make entertaining easy.
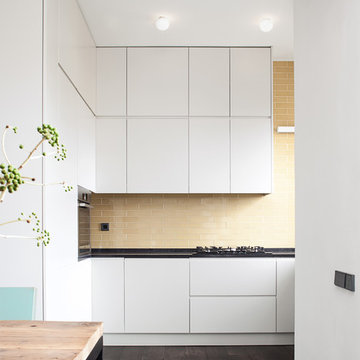
The open plan Kitchen Diner has its centerpiece in a bespoke large dining table that uses reclaimed french oak barrel timber; the yellow elongated metro tiles are used to create the a backdrop to the space and give the illusion of natural landscape beyond the cabinets
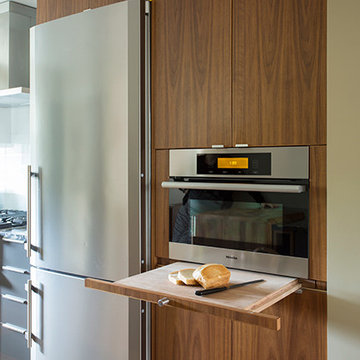
Eric Roth Photography
Design ideas for a small modern l-shaped kitchen/diner in Boston with a submerged sink, flat-panel cabinets, grey cabinets, granite worktops, stainless steel appliances, medium hardwood flooring and an island.
Design ideas for a small modern l-shaped kitchen/diner in Boston with a submerged sink, flat-panel cabinets, grey cabinets, granite worktops, stainless steel appliances, medium hardwood flooring and an island.

Design of appliance wall featuring all Wood-Mode 84 cabinets. Vanguard Plus door style on Plain Sawn Walnut. Deep drawers with hidden drawer within, perfect for large dish storage and baking towels.
All pictures copyright and promotional use of Wood-Mode.
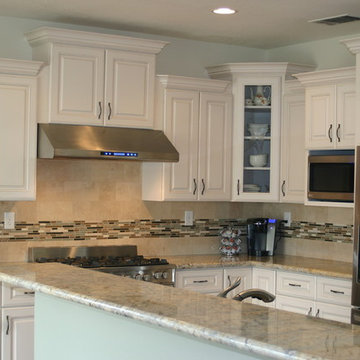
Design ideas for a medium sized modern l-shaped kitchen/diner in Los Angeles with raised-panel cabinets, white cabinets, granite worktops, multi-coloured splashback, matchstick tiled splashback, stainless steel appliances, a double-bowl sink, medium hardwood flooring and an island.
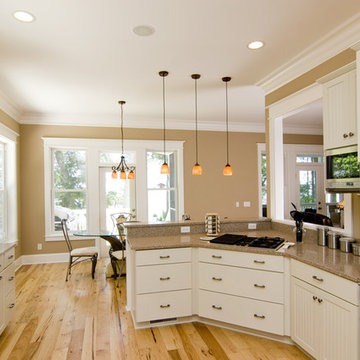
Medium sized modern galley kitchen/diner in Seattle with a double-bowl sink, white cabinets, granite worktops, beige splashback, stainless steel appliances, light hardwood flooring, no island and recessed-panel cabinets.
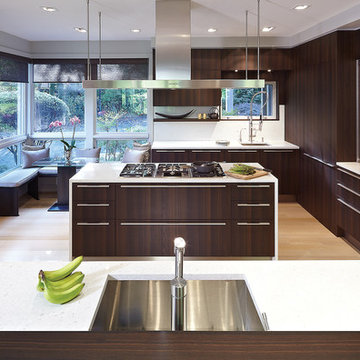
Photo of a modern u-shaped kitchen/diner in DC Metro with an integrated sink, flat-panel cabinets, dark wood cabinets, engineered stone countertops, white splashback, stone slab splashback, stainless steel appliances, light hardwood flooring and beige floors.
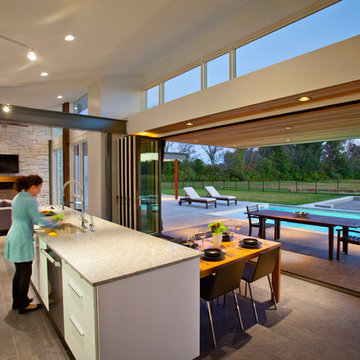
Kitchen with sliding retractable glass doors out to the covered patio dining area. Views of the pool and fire pit
Ross Van Pelt
Photo of a modern kitchen/diner in Cincinnati with a submerged sink, flat-panel cabinets, white cabinets and stainless steel appliances.
Photo of a modern kitchen/diner in Cincinnati with a submerged sink, flat-panel cabinets, white cabinets and stainless steel appliances.
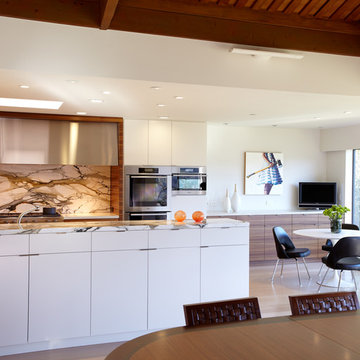
Eric Zepeda
Design ideas for a medium sized modern galley kitchen/diner in San Francisco with flat-panel cabinets, white cabinets, white splashback, stainless steel appliances, marble splashback, a submerged sink, composite countertops, medium hardwood flooring, an island and brown floors.
Design ideas for a medium sized modern galley kitchen/diner in San Francisco with flat-panel cabinets, white cabinets, white splashback, stainless steel appliances, marble splashback, a submerged sink, composite countertops, medium hardwood flooring, an island and brown floors.
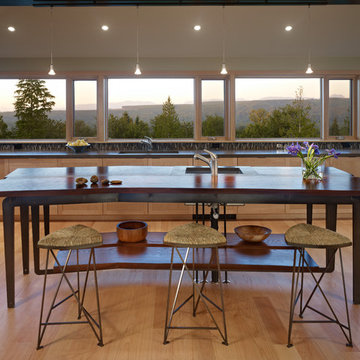
The Fall City Renovation began with a farmhouse on a hillside overlooking the Snoqualmie River valley, about 30 miles east of Seattle. On the main floor, the walls between the kitchen and dining room were removed, and a 25-ft. long addition to the kitchen provided a continuous glass ribbon around the limestone kitchen counter. The resulting interior has a feeling similar to a fire look-out tower in the national forest. Adding to the open feeling, a custom island table was created using reclaimed elm planks and a blackened steel base, with inlaid limestone around the sink area. Sensuous custom blown-glass light fixtures were hung over the existing dining table. The completed kitchen-dining space is serene, light-filled and dominated by the sweeping view of the Snoqualmie Valley.
The second part of the renovation focused on the master bathroom. Similar to the design approach in the kitchen, a new addition created a continuous glass wall, with wonderful views of the valley. The blackened steel-frame vanity mirrors were custom-designed, and they hang suspended in front of the window wall. LED lighting has been integrated into the steel frames. The tub is perched in front of floor-to-ceiling glass, next to a curvilinear custom bench in Sapele wood and steel. Limestone counters and floors provide material continuity in the space.
Sustainable design practice included extensive use of natural light to reduce electrical demand, low VOC paints, LED lighting, reclaimed elm planks at the kitchen island, sustainably harvested hardwoods, and natural stone counters. New exterior walls using 2x8 construction achieved 40% greater insulation value than standard wall construction.
Benjamin Benschneider, photo
Modern Kitchen/Diner Ideas and Designs
16