Modern Kitchen with Blue Splashback Ideas and Designs
Refine by:
Budget
Sort by:Popular Today
41 - 60 of 5,262 photos
Item 1 of 3

Photo of a medium sized modern l-shaped open plan kitchen in Austin with a submerged sink, flat-panel cabinets, black cabinets, quartz worktops, blue splashback, metro tiled splashback, stainless steel appliances, medium hardwood flooring, an island, brown floors and white worktops.
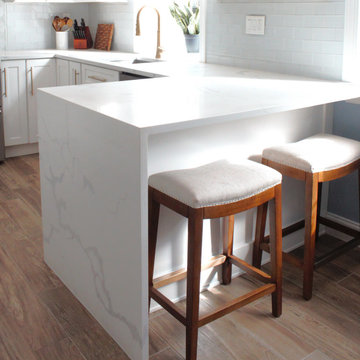
Main Line Kitchen Design designers are some of the most experienced and award winning kitchen designers in the Delaware Valley. We design with and sell 8 nationally distributed cabinet lines. Cabinet pricing is slightly less than at major home centers for semi-custom cabinet lines, and significantly less than traditional showrooms for custom cabinet lines.
After discussing your kitchen on the phone, first appointments always take place in your home, where we discuss and measure your kitchen. Subsequent appointments usually take place in one of our offices and selection centers where our customers consider and modify 3D kitchen designs on flat screen TV’s or via Zoom. We can also bring sample cabinet doors and finishes to your home and make design changes on our laptops in 20-20 CAD with you, in your own kitchen.
Call today! We can estimate your kitchen renovation from soup to nuts in a 15 minute phone call and you can find out why we get the best reviews on the internet. We look forward to working with you. As our company tag line says: “The world of kitchen design is changing…”

We installed a pull-out larder for easy access to utensils and dry food.
Design ideas for a medium sized modern cream and black l-shaped kitchen/diner in London with a built-in sink, flat-panel cabinets, white cabinets, quartz worktops, blue splashback, metro tiled splashback, stainless steel appliances, light hardwood flooring, a breakfast bar, beige floors, white worktops and feature lighting.
Design ideas for a medium sized modern cream and black l-shaped kitchen/diner in London with a built-in sink, flat-panel cabinets, white cabinets, quartz worktops, blue splashback, metro tiled splashback, stainless steel appliances, light hardwood flooring, a breakfast bar, beige floors, white worktops and feature lighting.

We opened up an adjacent room to the existing kitchen and completely redesigned them to create a modern functional space where the family can entertain.
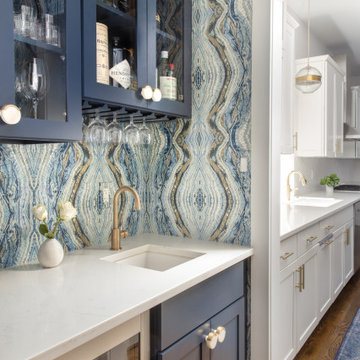
Who's ready for a cocktail? This Butler's Pantry was craving color! We gave it a luxe makeover with navy cabinetry, quartz countertops, and amazing dramatic wallpaper. The marble and brass cabinet knobs and brass accents finish the space.
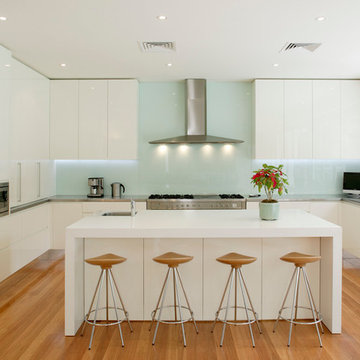
Eliot Cohen
Design ideas for a modern u-shaped kitchen in Sydney with an island, blue splashback and glass sheet splashback.
Design ideas for a modern u-shaped kitchen in Sydney with an island, blue splashback and glass sheet splashback.

This dark, dreary kitchen was large, but not being used well. The family of 7 had outgrown the limited storage and experienced traffic bottlenecks when in the kitchen together. A bright, cheerful and more functional kitchen was desired, as well as a new pantry space.
We gutted the kitchen and closed off the landing through the door to the garage to create a new pantry. A frosted glass pocket door eliminates door swing issues. In the pantry, a small access door opens to the garage so groceries can be loaded easily. Grey wood-look tile was laid everywhere.
We replaced the small window and added a 6’x4’ window, instantly adding tons of natural light. A modern motorized sheer roller shade helps control early morning glare. Three free-floating shelves are to the right of the window for favorite décor and collectables.
White, ceiling-height cabinets surround the room. The full-overlay doors keep the look seamless. Double dishwashers, double ovens and a double refrigerator are essentials for this busy, large family. An induction cooktop was chosen for energy efficiency, child safety, and reliability in cooking. An appliance garage and a mixer lift house the much-used small appliances.
An ice maker and beverage center were added to the side wall cabinet bank. The microwave and TV are hidden but have easy access.
The inspiration for the room was an exclusive glass mosaic tile. The large island is a glossy classic blue. White quartz countertops feature small flecks of silver. Plus, the stainless metal accent was even added to the toe kick!
Upper cabinet, under-cabinet and pendant ambient lighting, all on dimmers, was added and every light (even ceiling lights) is LED for energy efficiency.
White-on-white modern counter stools are easy to clean. Plus, throughout the room, strategically placed USB outlets give tidy charging options.
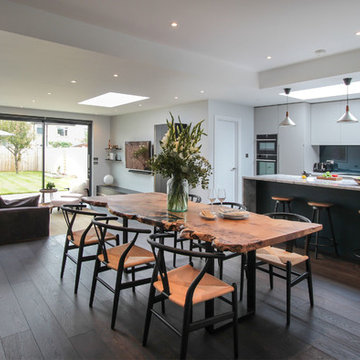
This is an example of a large modern single-wall open plan kitchen in London with flat-panel cabinets, grey cabinets, marble worktops, blue splashback, glass sheet splashback, stainless steel appliances, dark hardwood flooring, an island, brown floors and grey worktops.
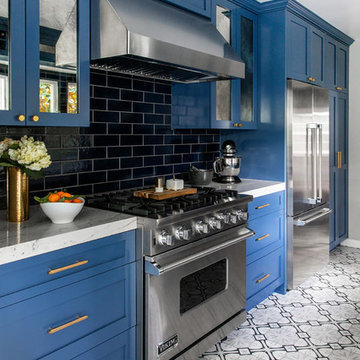
Small modern galley kitchen in San Diego with a belfast sink, shaker cabinets, blue cabinets, quartz worktops, blue splashback, ceramic splashback, stainless steel appliances, cement flooring, grey floors and grey worktops.
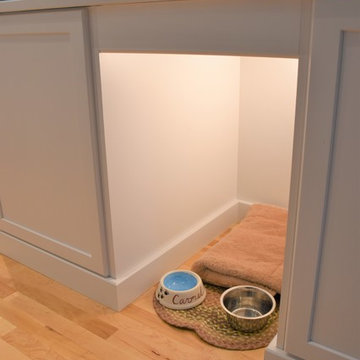
Inspiration for a large modern l-shaped kitchen/diner in Other with flat-panel cabinets, white cabinets, engineered stone countertops, blue splashback, metro tiled splashback, stainless steel appliances, light hardwood flooring, an island and white worktops.
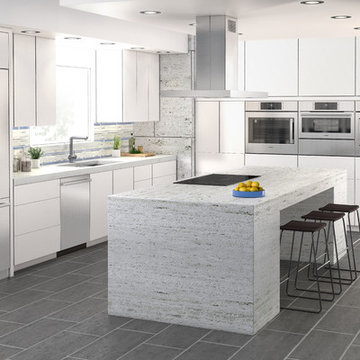
Medium sized modern l-shaped open plan kitchen in Philadelphia with a double-bowl sink, flat-panel cabinets, white cabinets, concrete worktops, blue splashback, ceramic splashback, stainless steel appliances, porcelain flooring, an island, grey floors and grey worktops.
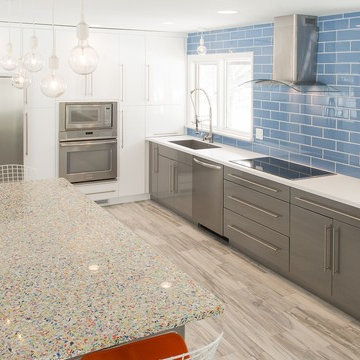
Joel Faurote
Inspiration for a medium sized modern l-shaped kitchen/diner in Other with a single-bowl sink, recycled glass countertops, blue splashback, glass tiled splashback, stainless steel appliances, ceramic flooring and an island.
Inspiration for a medium sized modern l-shaped kitchen/diner in Other with a single-bowl sink, recycled glass countertops, blue splashback, glass tiled splashback, stainless steel appliances, ceramic flooring and an island.
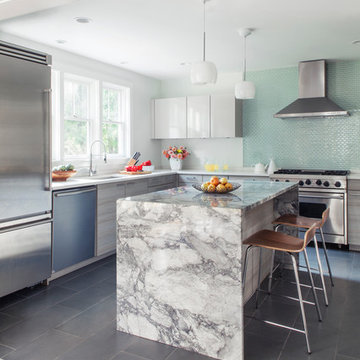
Photography: Sean Litchfield
Inspiration for a modern l-shaped kitchen in Boston with glass tiled splashback, stainless steel appliances, flat-panel cabinets, grey cabinets, marble worktops and blue splashback.
Inspiration for a modern l-shaped kitchen in Boston with glass tiled splashback, stainless steel appliances, flat-panel cabinets, grey cabinets, marble worktops and blue splashback.
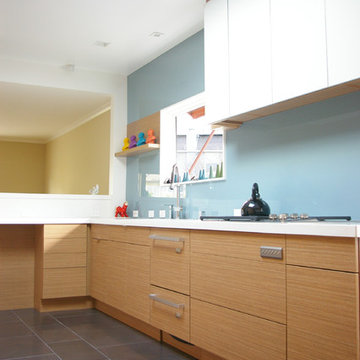
Renovation to a single family house in San Francisco, with Michael Friedas and Associates
Photo of a modern kitchen in San Francisco with flat-panel cabinets, light wood cabinets, blue splashback and glass sheet splashback.
Photo of a modern kitchen in San Francisco with flat-panel cabinets, light wood cabinets, blue splashback and glass sheet splashback.

This dark, dreary kitchen was large, but not being used well. The family of 7 had outgrown the limited storage and experienced traffic bottlenecks when in the kitchen together. A bright, cheerful and more functional kitchen was desired, as well as a new pantry space.
We gutted the kitchen and closed off the landing through the door to the garage to create a new pantry. A frosted glass pocket door eliminates door swing issues. In the pantry, a small access door opens to the garage so groceries can be loaded easily. Grey wood-look tile was laid everywhere.
We replaced the small window and added a 6’x4’ window, instantly adding tons of natural light. A modern motorized sheer roller shade helps control early morning glare. Three free-floating shelves are to the right of the window for favorite décor and collectables.
White, ceiling-height cabinets surround the room. The full-overlay doors keep the look seamless. Double dishwashers, double ovens and a double refrigerator are essentials for this busy, large family. An induction cooktop was chosen for energy efficiency, child safety, and reliability in cooking. An appliance garage and a mixer lift house the much-used small appliances.
An ice maker and beverage center were added to the side wall cabinet bank. The microwave and TV are hidden but have easy access.
The inspiration for the room was an exclusive glass mosaic tile. The large island is a glossy classic blue. White quartz countertops feature small flecks of silver. Plus, the stainless metal accent was even added to the toe kick!
Upper cabinet, under-cabinet and pendant ambient lighting, all on dimmers, was added and every light (even ceiling lights) is LED for energy efficiency.
White-on-white modern counter stools are easy to clean. Plus, throughout the room, strategically placed USB outlets give tidy charging options.
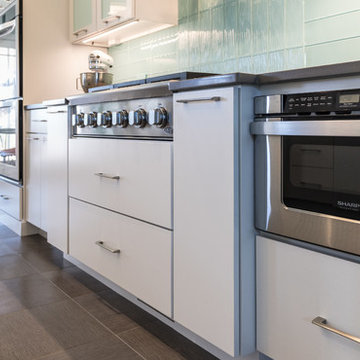
A fun, hip kitchen with a mid-century modern vibe. The homeowners wanted a kitchen to make them happy. We think you can't help but smile!
NEXT Project Studio
Jerry Voloski
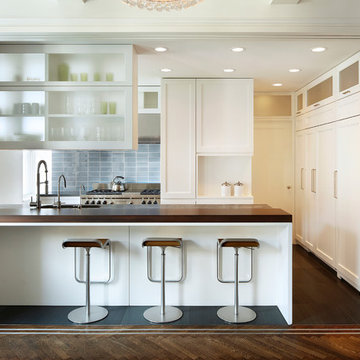
This renovation project updates an existing New York 1920s apartment with a modern sensibility.
Replacing the cellular pre-war layout of the central spaces with a built-in walnut credenza and white lacquer side board effectively opens the plan to create a unified and spacious living area. The back side of the full-height dining room side-board screens views from the entrance foyer. The modern design of the new built-ins at center of the space is balanced by perimeter radiator covers and a full-height bookshelf which work with the period trim detail.
The dining room features a folding translucent glass partition that provides separation from the kitchen, or can be completely stowed away to create an open kitchen that connects with the rest of the space.
The new kitchen has been relocated to open directly onto the dining room, and features a long, solid mahogany island serving counter. An operable white lacquer and translucent glass partition pulls out from behind a concealed panel to separate the two rooms, providing flexibility for both casual and formal arrangements. The relocation of the kitchen allows for the addition of a small private study, and a powder room, both absent from the original layout.
Photography: Mikiko Kikuyama

Alise O'Brien Photography
Inspiration for a medium sized modern galley open plan kitchen in St Louis with stainless steel appliances, a submerged sink, flat-panel cabinets, light wood cabinets, marble worktops, blue splashback, glass sheet splashback, light hardwood flooring and an island.
Inspiration for a medium sized modern galley open plan kitchen in St Louis with stainless steel appliances, a submerged sink, flat-panel cabinets, light wood cabinets, marble worktops, blue splashback, glass sheet splashback, light hardwood flooring and an island.
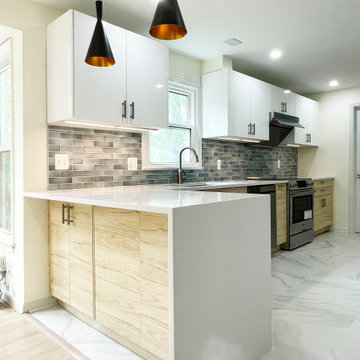
Photo of a medium sized modern single-wall kitchen in DC Metro with white cabinets, blue splashback, porcelain splashback, black appliances, porcelain flooring, a breakfast bar and white floors.
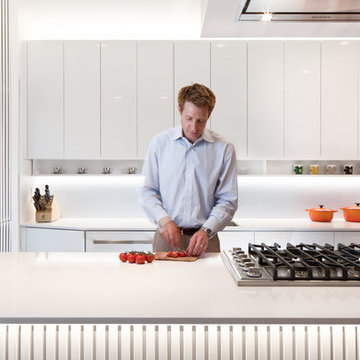
Matt Delphenich
Small modern galley kitchen/diner in Boston with a submerged sink, flat-panel cabinets, white cabinets, engineered stone countertops, blue splashback, glass sheet splashback, integrated appliances, medium hardwood flooring and an island.
Small modern galley kitchen/diner in Boston with a submerged sink, flat-panel cabinets, white cabinets, engineered stone countertops, blue splashback, glass sheet splashback, integrated appliances, medium hardwood flooring and an island.
Modern Kitchen with Blue Splashback Ideas and Designs
3