Modern Kitchen with Cement Tile Splashback Ideas and Designs
Refine by:
Budget
Sort by:Popular Today
81 - 100 of 1,634 photos
Item 1 of 3

This is an example of a small modern l-shaped kitchen/diner in DC Metro with a submerged sink, black cabinets, engineered stone countertops, white splashback, cement tile splashback, stainless steel appliances, ceramic flooring, a breakfast bar, grey floors and white worktops.
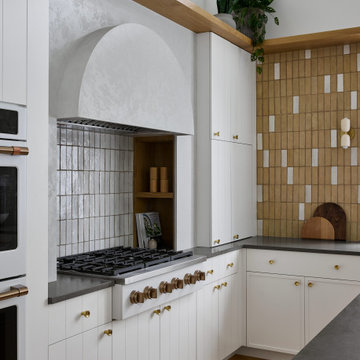
Photo of a large modern u-shaped open plan kitchen in Chicago with a belfast sink, white cabinets, engineered stone countertops, multi-coloured splashback, cement tile splashback, white appliances, light hardwood flooring, an island and grey worktops.
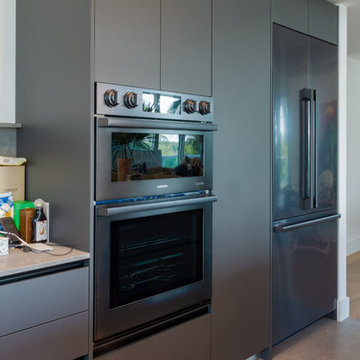
Deep matt faces and stainless steel appliances.
All the cabinets are custom to fit the interior perfectly.
Photo of a medium sized modern l-shaped enclosed kitchen in Miami with flat-panel cabinets, grey cabinets, concrete worktops, grey splashback, cement tile splashback, stainless steel appliances, an island and grey worktops.
Photo of a medium sized modern l-shaped enclosed kitchen in Miami with flat-panel cabinets, grey cabinets, concrete worktops, grey splashback, cement tile splashback, stainless steel appliances, an island and grey worktops.
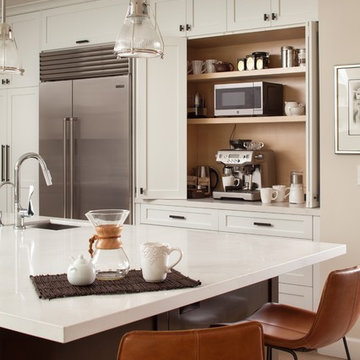
Baron Construction and Remodeling Co.
Agnieszka Jakubowicz, Photography
This is an example of a large modern l-shaped kitchen/diner in San Francisco with a submerged sink, shaker cabinets, white cabinets, engineered stone countertops, grey splashback, cement tile splashback, stainless steel appliances, light hardwood flooring, an island, beige floors and white worktops.
This is an example of a large modern l-shaped kitchen/diner in San Francisco with a submerged sink, shaker cabinets, white cabinets, engineered stone countertops, grey splashback, cement tile splashback, stainless steel appliances, light hardwood flooring, an island, beige floors and white worktops.
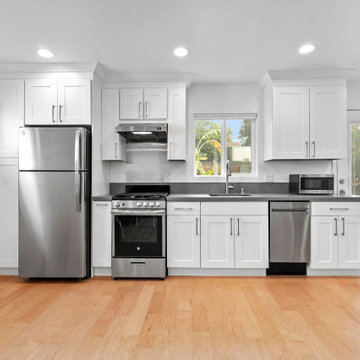
Modern Kitchenette
Medium sized modern single-wall open plan kitchen in Los Angeles with a built-in sink, shaker cabinets, white cabinets, concrete worktops, grey splashback, cement tile splashback, stainless steel appliances, light hardwood flooring, no island, brown floors and grey worktops.
Medium sized modern single-wall open plan kitchen in Los Angeles with a built-in sink, shaker cabinets, white cabinets, concrete worktops, grey splashback, cement tile splashback, stainless steel appliances, light hardwood flooring, no island, brown floors and grey worktops.

Builder: Brad DeHaan Homes
Photographer: Brad Gillette
Every day feels like a celebration in this stylish design that features a main level floor plan perfect for both entertaining and convenient one-level living. The distinctive transitional exterior welcomes friends and family with interesting peaked rooflines, stone pillars, stucco details and a symmetrical bank of windows. A three-car garage and custom details throughout give this compact home the appeal and amenities of a much-larger design and are a nod to the Craftsman and Mediterranean designs that influenced this updated architectural gem. A custom wood entry with sidelights match the triple transom windows featured throughout the house and echo the trim and features seen in the spacious three-car garage. While concentrated on one main floor and a lower level, there is no shortage of living and entertaining space inside. The main level includes more than 2,100 square feet, with a roomy 31 by 18-foot living room and kitchen combination off the central foyer that’s perfect for hosting parties or family holidays. The left side of the floor plan includes a 10 by 14-foot dining room, a laundry and a guest bedroom with bath. To the right is the more private spaces, with a relaxing 11 by 10-foot study/office which leads to the master suite featuring a master bath, closet and 13 by 13-foot sleeping area with an attractive peaked ceiling. The walkout lower level offers another 1,500 square feet of living space, with a large family room, three additional family bedrooms and a shared bath.
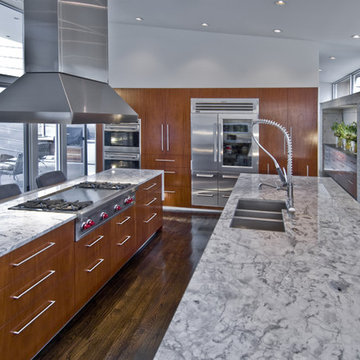
Architect|Builder: 3GD, INC |
Photographer: Joe Wittkop
Inspiration for a large modern l-shaped enclosed kitchen in Other with a triple-bowl sink, flat-panel cabinets, medium wood cabinets, granite worktops, grey splashback, cement tile splashback, stainless steel appliances, dark hardwood flooring and multiple islands.
Inspiration for a large modern l-shaped enclosed kitchen in Other with a triple-bowl sink, flat-panel cabinets, medium wood cabinets, granite worktops, grey splashback, cement tile splashback, stainless steel appliances, dark hardwood flooring and multiple islands.
Architect: Grouparchitect.
Builder: Barlow Construction.
Photographer: AMF Photography
This is an example of a medium sized modern l-shaped open plan kitchen in Seattle with a belfast sink, flat-panel cabinets, light wood cabinets, engineered stone countertops, blue splashback, cement tile splashback, stainless steel appliances, bamboo flooring, an island, brown floors and white worktops.
This is an example of a medium sized modern l-shaped open plan kitchen in Seattle with a belfast sink, flat-panel cabinets, light wood cabinets, engineered stone countertops, blue splashback, cement tile splashback, stainless steel appliances, bamboo flooring, an island, brown floors and white worktops.
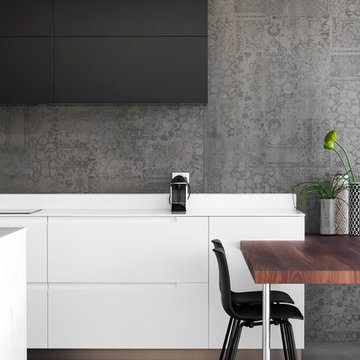
Warm, sleek and functional joinery creating modern functional living.
Image: Nicole England
This is an example of a medium sized modern l-shaped kitchen/diner in Sydney with an integrated sink, dark wood cabinets, composite countertops, grey splashback, cement tile splashback, ceramic flooring and an island.
This is an example of a medium sized modern l-shaped kitchen/diner in Sydney with an integrated sink, dark wood cabinets, composite countertops, grey splashback, cement tile splashback, ceramic flooring and an island.

Medium sized modern grey and brown galley open plan kitchen in Austin with flat-panel cabinets, cement tile splashback, integrated appliances, an island, all types of ceiling, a built-in sink, light wood cabinets, wood worktops, white splashback, cement flooring, grey floors and grey worktops.
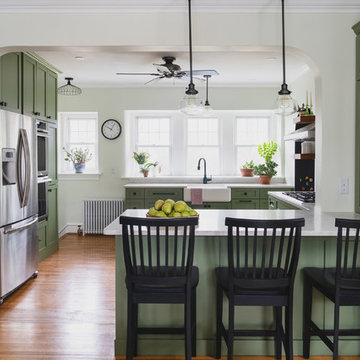
Inspiration for a large modern u-shaped kitchen/diner in Philadelphia with a belfast sink, shaker cabinets, green cabinets, engineered stone countertops, white splashback, cement tile splashback, stainless steel appliances, light hardwood flooring, a breakfast bar, orange floors and white worktops.
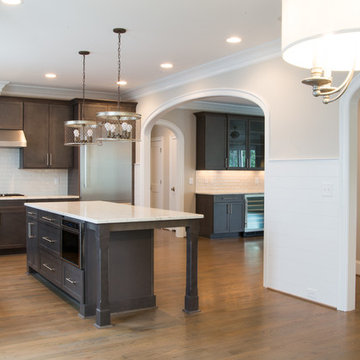
Snapshots of Grace
Amy Anthony
This is an example of a medium sized modern l-shaped kitchen/diner in Raleigh with shaker cabinets, dark wood cabinets, granite worktops, white splashback, cement tile splashback, stainless steel appliances, medium hardwood flooring, an island, brown floors and a belfast sink.
This is an example of a medium sized modern l-shaped kitchen/diner in Raleigh with shaker cabinets, dark wood cabinets, granite worktops, white splashback, cement tile splashback, stainless steel appliances, medium hardwood flooring, an island, brown floors and a belfast sink.
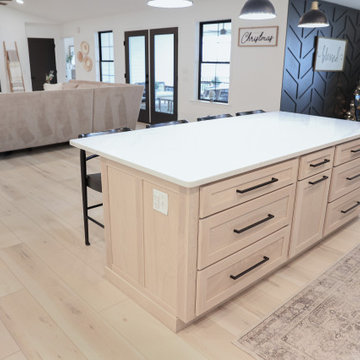
Clean and bright vinyl planks for a space where you can clear your mind and relax. Unique knots bring life and intrigue to this tranquil maple design. With the Modin Collection, we have raised the bar on luxury vinyl plank. The result is a new standard in resilient flooring. Modin offers true embossed in register texture, a low sheen level, a rigid SPC core, an industry-leading wear layer, and so much more.
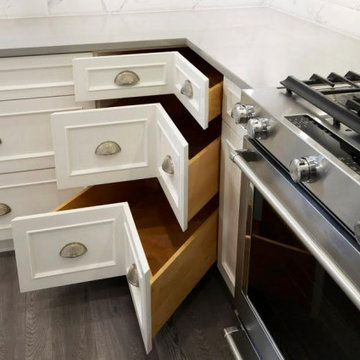
Best use of kitchen corner space, corner drawers.
Inspiration for a modern kitchen in Vancouver with raised-panel cabinets, white cabinets, engineered stone countertops, grey splashback, cement tile splashback, stainless steel appliances, laminate floors, an island, grey floors and grey worktops.
Inspiration for a modern kitchen in Vancouver with raised-panel cabinets, white cabinets, engineered stone countertops, grey splashback, cement tile splashback, stainless steel appliances, laminate floors, an island, grey floors and grey worktops.
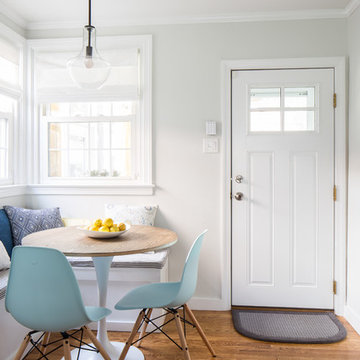
Aliza Schlabach Photography
Medium sized modern l-shaped kitchen/diner in Philadelphia with a submerged sink, shaker cabinets, white cabinets, granite worktops, white splashback, cement tile splashback, stainless steel appliances, medium hardwood flooring and a breakfast bar.
Medium sized modern l-shaped kitchen/diner in Philadelphia with a submerged sink, shaker cabinets, white cabinets, granite worktops, white splashback, cement tile splashback, stainless steel appliances, medium hardwood flooring and a breakfast bar.
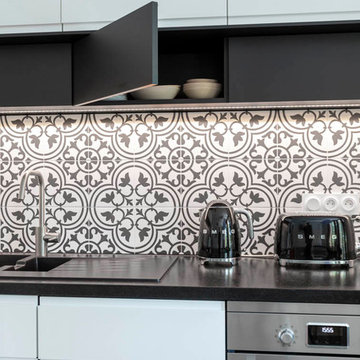
Design ideas for a large modern l-shaped open plan kitchen in Paris with a submerged sink, beaded cabinets, white cabinets, granite worktops, black splashback, cement tile splashback, stainless steel appliances, ceramic flooring, no island, grey floors and black worktops.

Small modern galley kitchen/diner in Atlanta with a belfast sink, shaker cabinets, white cabinets, quartz worktops, white splashback, cement tile splashback, stainless steel appliances, concrete flooring, an island, grey floors and white worktops.
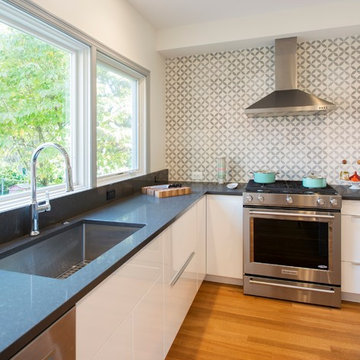
Michael K. Wilkinson
Our designer opted to move the kitchen from the side to the full width of back of the house. It’s in the location of the original sunroom and pantry. The clients’ opted for glossy white Ikea cabinets. Our designer worked with the cabinetry’s stock sizes and our crew assembled them on site. The dark quartz perimeter countertops are a contrast to the white counter on the island.
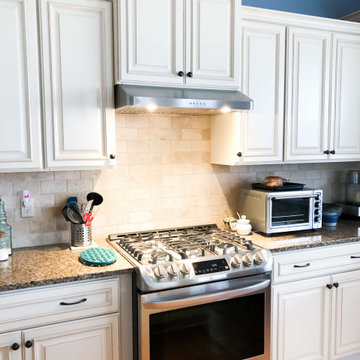
The PLJW 185 is one of our most popular under cabinet range hoods. It's incredibly affordable and packs a strong punch for its size; at just 5 inches tall, this under cabinet hood features a 600 CFM single blower! The control panel in the front of the hood is easy to navigate, featuring stainless steel push buttons with a blue LED display.
This model also includes two LED lights to speed up your cooking process in the kitchen. You won't spend much time cleaning either, thanks to dishwasher-safe stainless steel baffle filters. Simply lift them out of your range hood and toss them into your dishwasher – it takes less than a minute!
The PLJW 185 comes in two sizes; for more details on each of these sizes, check out the links below.
PLJW 185 30"
https://www.prolinerangehoods.com/30-under-cabinet-range-hood-pljw-185-30.html/
PLJW 185 36"
https://www.prolinerangehoods.com/36-under-cabinet-range-hood-pljw-185-36.html/
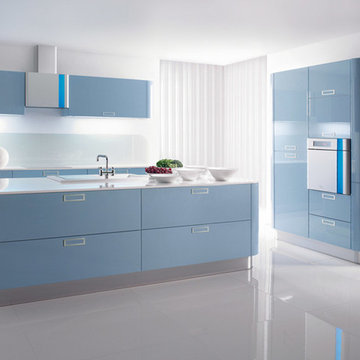
Two pack kitchen cabinet
This is an example of a medium sized modern galley kitchen/diner in Other with a double-bowl sink, open cabinets, red cabinets, quartz worktops, white splashback, cement tile splashback, stainless steel appliances, brick flooring and an island.
This is an example of a medium sized modern galley kitchen/diner in Other with a double-bowl sink, open cabinets, red cabinets, quartz worktops, white splashback, cement tile splashback, stainless steel appliances, brick flooring and an island.
Modern Kitchen with Cement Tile Splashback Ideas and Designs
5