Modern Kitchen with Cement Tile Splashback Ideas and Designs
Refine by:
Budget
Sort by:Popular Today
141 - 160 of 1,634 photos
Item 1 of 3
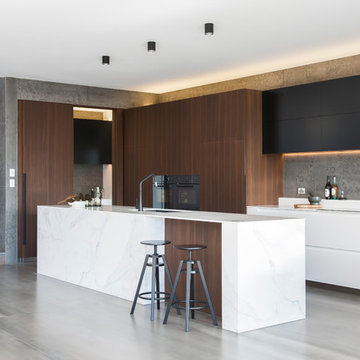
Function. Function. Function. Deep pullout storage under all bench tops, touch to open overhead lift systems and concealed appliances.
Image: Nicole England
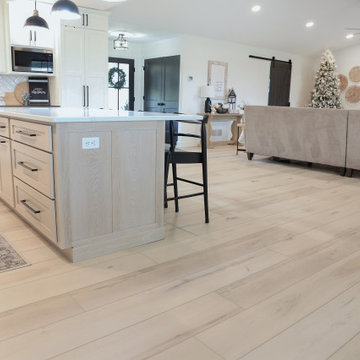
Clean and bright vinyl planks for a space where you can clear your mind and relax. Unique knots bring life and intrigue to this tranquil maple design. With the Modin Collection, we have raised the bar on luxury vinyl plank. The result is a new standard in resilient flooring. Modin offers true embossed in register texture, a low sheen level, a rigid SPC core, an industry-leading wear layer, and so much more.
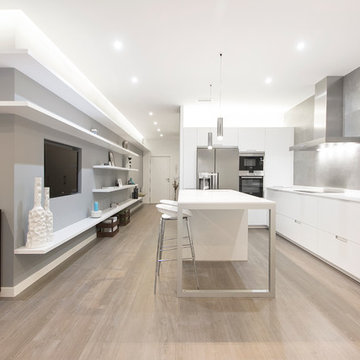
Carlos Antón Fotografía
Design ideas for a medium sized modern l-shaped open plan kitchen in Madrid with an integrated sink, flat-panel cabinets, white cabinets, engineered stone countertops, grey splashback, cement tile splashback, stainless steel appliances, medium hardwood flooring and an island.
Design ideas for a medium sized modern l-shaped open plan kitchen in Madrid with an integrated sink, flat-panel cabinets, white cabinets, engineered stone countertops, grey splashback, cement tile splashback, stainless steel appliances, medium hardwood flooring and an island.
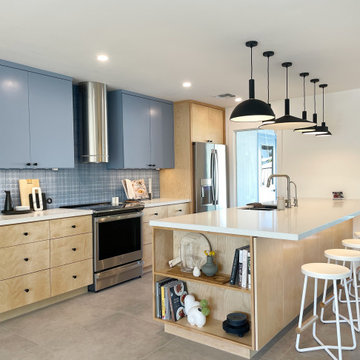
Photo of a small modern galley kitchen/diner in Phoenix with a submerged sink, flat-panel cabinets, light wood cabinets, engineered stone countertops, blue splashback, cement tile splashback, stainless steel appliances, ceramic flooring, a breakfast bar, grey floors and white worktops.

A narrow galley kitchen with glass extension at the rear. The glass extension is created from slim aluminium sliding doors with a structural glass roof above. The glass extension provides lots of natural light into the terrace home which has no side windows. A further frameless glass rooflight further into the kitchen extension adds more light.
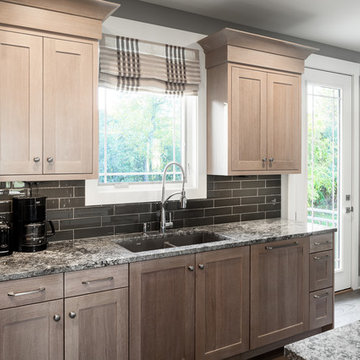
Builder: Brad DeHaan Homes
Photographer: Brad Gillette
Every day feels like a celebration in this stylish design that features a main level floor plan perfect for both entertaining and convenient one-level living. The distinctive transitional exterior welcomes friends and family with interesting peaked rooflines, stone pillars, stucco details and a symmetrical bank of windows. A three-car garage and custom details throughout give this compact home the appeal and amenities of a much-larger design and are a nod to the Craftsman and Mediterranean designs that influenced this updated architectural gem. A custom wood entry with sidelights match the triple transom windows featured throughout the house and echo the trim and features seen in the spacious three-car garage. While concentrated on one main floor and a lower level, there is no shortage of living and entertaining space inside. The main level includes more than 2,100 square feet, with a roomy 31 by 18-foot living room and kitchen combination off the central foyer that’s perfect for hosting parties or family holidays. The left side of the floor plan includes a 10 by 14-foot dining room, a laundry and a guest bedroom with bath. To the right is the more private spaces, with a relaxing 11 by 10-foot study/office which leads to the master suite featuring a master bath, closet and 13 by 13-foot sleeping area with an attractive peaked ceiling. The walkout lower level offers another 1,500 square feet of living space, with a large family room, three additional family bedrooms and a shared bath.
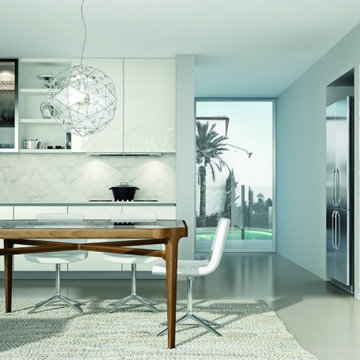
This is an example of a large modern galley kitchen/diner in Austin with a built-in sink, flat-panel cabinets, white cabinets, quartz worktops, white splashback, cement tile splashback, black appliances, concrete flooring, an island, grey floors, black worktops and all types of ceiling.
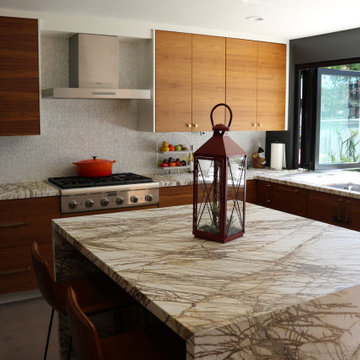
Medium sized modern l-shaped open plan kitchen in Orange County with a belfast sink, shaker cabinets, light wood cabinets, granite worktops, multi-coloured splashback, cement tile splashback, stainless steel appliances, cement flooring, an island, multi-coloured floors and multicoloured worktops.
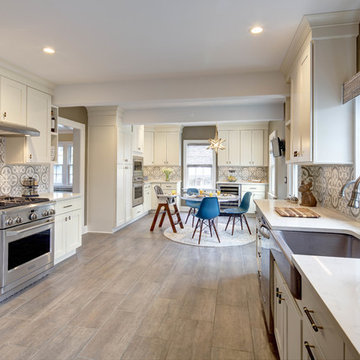
Wing Wong/Memories TTL
Large modern enclosed kitchen in New York with a belfast sink, shaker cabinets, white cabinets, engineered stone countertops, multi-coloured splashback, cement tile splashback, stainless steel appliances, porcelain flooring and brown floors.
Large modern enclosed kitchen in New York with a belfast sink, shaker cabinets, white cabinets, engineered stone countertops, multi-coloured splashback, cement tile splashback, stainless steel appliances, porcelain flooring and brown floors.
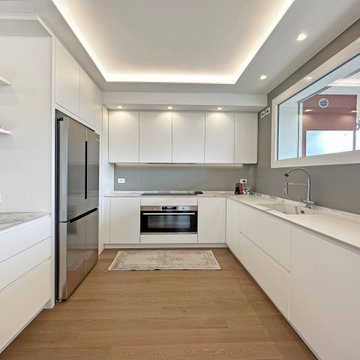
Photo of a large modern u-shaped kitchen/diner in Milan with an integrated sink, flat-panel cabinets, white cabinets, marble worktops, white splashback, cement tile splashback, stainless steel appliances, medium hardwood flooring, an island, brown floors, white worktops and a drop ceiling.

Inspired by sandy shorelines on the California coast, this beachy blonde vinyl floor brings just the right amount of variation to each room. With the Modin Collection, we have raised the bar on luxury vinyl plank. The result is a new standard in resilient flooring. Modin offers true embossed in register texture, a low sheen level, a rigid SPC core, an industry-leading wear layer, and so much more.

Coastal modern style kitchen remodeling with hand-picked appliances.
Photo of a medium sized modern galley kitchen in Seattle with a single-bowl sink, white cabinets, quartz worktops, white splashback, cement tile splashback, stainless steel appliances, ceramic flooring, an island, brown floors, grey worktops and a wood ceiling.
Photo of a medium sized modern galley kitchen in Seattle with a single-bowl sink, white cabinets, quartz worktops, white splashback, cement tile splashback, stainless steel appliances, ceramic flooring, an island, brown floors, grey worktops and a wood ceiling.
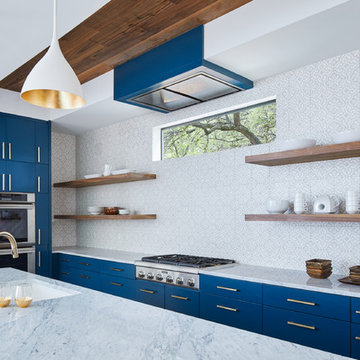
Leonid Furmansky
This is an example of a large modern open plan kitchen in Austin with a submerged sink, flat-panel cabinets, blue cabinets, marble worktops, cement tile splashback, stainless steel appliances, dark hardwood flooring, an island and white worktops.
This is an example of a large modern open plan kitchen in Austin with a submerged sink, flat-panel cabinets, blue cabinets, marble worktops, cement tile splashback, stainless steel appliances, dark hardwood flooring, an island and white worktops.
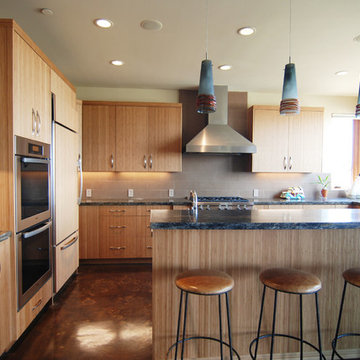
Amber bamboo vertical cut vertical grain run. Clear conversion varnish finish.
Inspiration for a large modern u-shaped kitchen in San Francisco with flat-panel cabinets, an island, light wood cabinets, granite worktops, black splashback, cement tile splashback and stainless steel appliances.
Inspiration for a large modern u-shaped kitchen in San Francisco with flat-panel cabinets, an island, light wood cabinets, granite worktops, black splashback, cement tile splashback and stainless steel appliances.
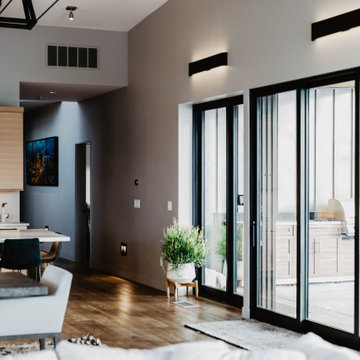
Kitchen with Large sliding door to Patio and Fire Pit
Design ideas for a modern l-shaped kitchen/diner in Other with a single-bowl sink, flat-panel cabinets, light wood cabinets, quartz worktops, grey splashback, cement tile splashback, stainless steel appliances, dark hardwood flooring, an island, brown floors and white worktops.
Design ideas for a modern l-shaped kitchen/diner in Other with a single-bowl sink, flat-panel cabinets, light wood cabinets, quartz worktops, grey splashback, cement tile splashback, stainless steel appliances, dark hardwood flooring, an island, brown floors and white worktops.
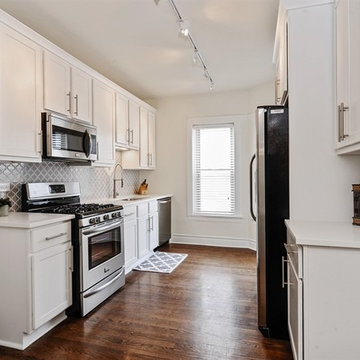
Patterned Backsplash, Stainless Steel Appliances, Great Contrast from white cabinets to dark hardwood floor
Photo of a small modern galley kitchen pantry in Chicago with a belfast sink, recessed-panel cabinets, white cabinets, engineered stone countertops, grey splashback, cement tile splashback, stainless steel appliances, dark hardwood flooring and no island.
Photo of a small modern galley kitchen pantry in Chicago with a belfast sink, recessed-panel cabinets, white cabinets, engineered stone countertops, grey splashback, cement tile splashback, stainless steel appliances, dark hardwood flooring and no island.

STEPHANE VASCO
Design ideas for a medium sized modern galley open plan kitchen in Paris with open cabinets, medium wood cabinets, wood worktops, black splashback, medium hardwood flooring, brown floors, a built-in sink, cement tile splashback, stainless steel appliances, no island and beige worktops.
Design ideas for a medium sized modern galley open plan kitchen in Paris with open cabinets, medium wood cabinets, wood worktops, black splashback, medium hardwood flooring, brown floors, a built-in sink, cement tile splashback, stainless steel appliances, no island and beige worktops.
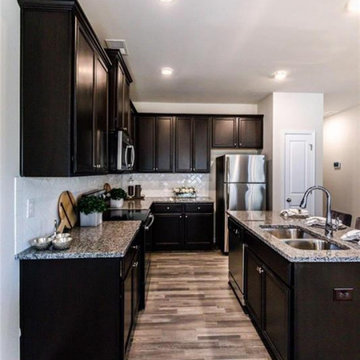
Spacious kitchen with stainless steel appliances,
This is an example of a modern l-shaped kitchen/diner in Atlanta with a built-in sink, flat-panel cabinets, dark wood cabinets, granite worktops, white splashback, cement tile splashback, stainless steel appliances, light hardwood flooring, an island, brown floors and multicoloured worktops.
This is an example of a modern l-shaped kitchen/diner in Atlanta with a built-in sink, flat-panel cabinets, dark wood cabinets, granite worktops, white splashback, cement tile splashback, stainless steel appliances, light hardwood flooring, an island, brown floors and multicoloured worktops.
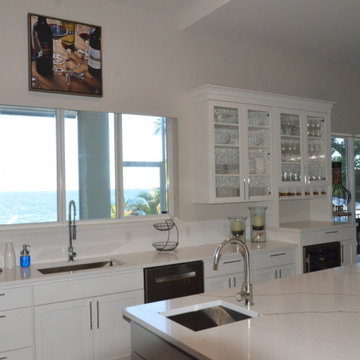
Large modern u-shaped kitchen/diner in Miami with a submerged sink, shaker cabinets, white cabinets, marble worktops, multi-coloured splashback, cement tile splashback, stainless steel appliances, medium hardwood flooring, an island, brown floors and white worktops.
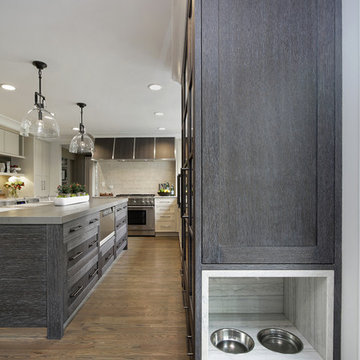
Design ideas for a large modern u-shaped open plan kitchen in Chicago with a submerged sink, recessed-panel cabinets, white cabinets, quartz worktops, white splashback, cement tile splashback, stainless steel appliances, light hardwood flooring, an island and white worktops.
Modern Kitchen with Cement Tile Splashback Ideas and Designs
8