Modern Kitchen with Concrete Worktops Ideas and Designs
Refine by:
Budget
Sort by:Popular Today
241 - 260 of 2,156 photos
Item 1 of 3
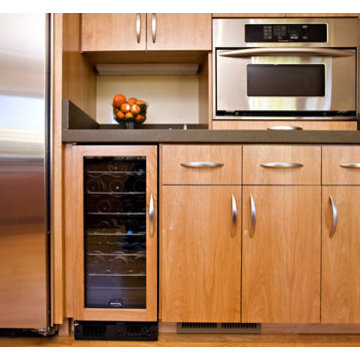
Wall with side-by-side refrigerator with external water dispenser, mini wine fridge, and microwave with lightweight concrete countertops.
Medium sized modern u-shaped open plan kitchen in San Francisco with a submerged sink, flat-panel cabinets, medium wood cabinets, concrete worktops, grey splashback, stainless steel appliances, cement tile splashback and medium hardwood flooring.
Medium sized modern u-shaped open plan kitchen in San Francisco with a submerged sink, flat-panel cabinets, medium wood cabinets, concrete worktops, grey splashback, stainless steel appliances, cement tile splashback and medium hardwood flooring.
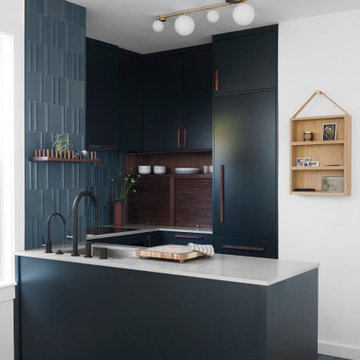
Every now and then, we take on a smaller project with clients who are super fans of Form + Field, entrusting our team to exercise their creativity and produce a design that pushed their boundaries, which ultimately led to a space they love. With an affinity for entertaining, they desired to create a welcoming atmosphere for guests. Although a wall dividing the entryway and kitchen posed initial spatial constraints, we opened the area to create a seamless flow; maximizing the space and functionality of their jewel box kitchen. To marry the couple's favorite colors (blue and green), we designed custom wood cabinetry finished in a deep muted pine green with blue undertones to frame the kitchen; beautifully complementing the custom walnut wooden fixtures found throughout the intimate space.
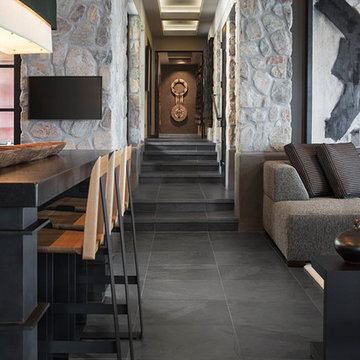
Large modern galley open plan kitchen in Phoenix with a submerged sink, concrete worktops, stone tiled splashback, slate flooring, multiple islands and black floors.
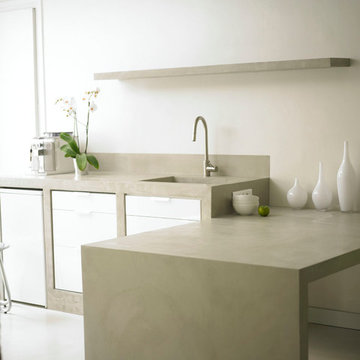
Photo of a medium sized modern u-shaped kitchen/diner in Grenoble with white cabinets, concrete worktops and a breakfast bar.
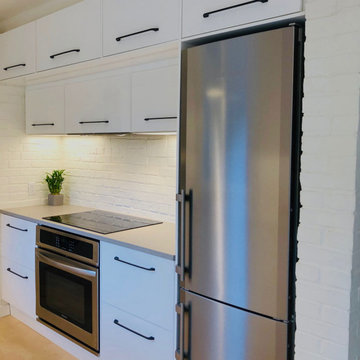
According to Alexandra, IKEA cabinetry was the only option to bring her family’s kitchen design idea to life.
“We appreciate the quality and functionality of IKEA cabinets and it seemed that the cabinet’s flexible design options would work well for our ideas,” she says.
So, they chose IKEA’s white RINGHULT fronts to go along with the Liebherr refrigerator and an IKEA EVNTUELL range hood.
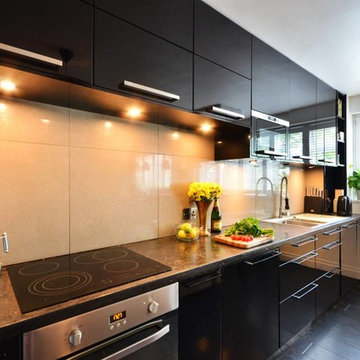
Foxtons Battersea
Photo of a small modern galley open plan kitchen in London with a built-in sink, flat-panel cabinets, black cabinets, concrete worktops, grey splashback, porcelain splashback, integrated appliances and bamboo flooring.
Photo of a small modern galley open plan kitchen in London with a built-in sink, flat-panel cabinets, black cabinets, concrete worktops, grey splashback, porcelain splashback, integrated appliances and bamboo flooring.
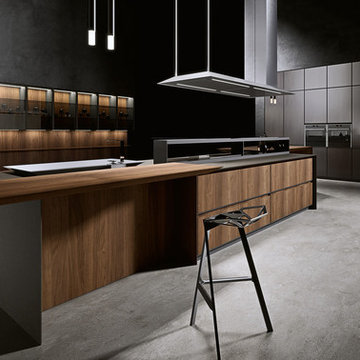
Large modern grey and black l-shaped open plan kitchen in Austin with a double-bowl sink, flat-panel cabinets, concrete worktops, black splashback, cement tile splashback, integrated appliances, light hardwood flooring, an island, brown floors, black worktops and all types of ceiling.
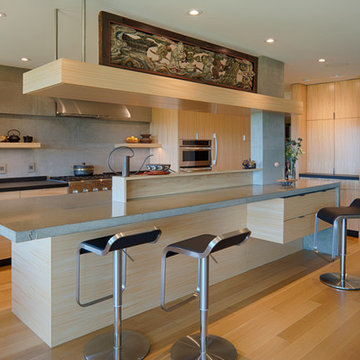
Fu-Tung Cheng, CHENG Design
• Interior view of remodeled kitchen and dining area, Lafayette Residence
Kitchen, dining and living room now flow toward the “pivot” area of the entry and circulation feels unrestricted. Spaces that were segregated are now conjoined.
Photography: Tim Maloney
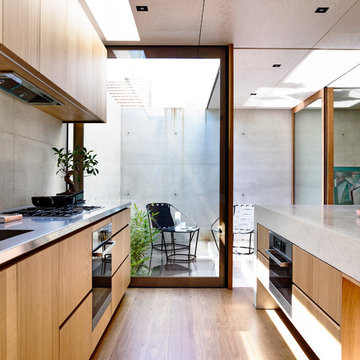
Derek Swalwell
Inspiration for a small modern galley kitchen in Melbourne with a double-bowl sink, medium wood cabinets, concrete worktops, grey splashback, medium hardwood flooring, an island and stainless steel appliances.
Inspiration for a small modern galley kitchen in Melbourne with a double-bowl sink, medium wood cabinets, concrete worktops, grey splashback, medium hardwood flooring, an island and stainless steel appliances.
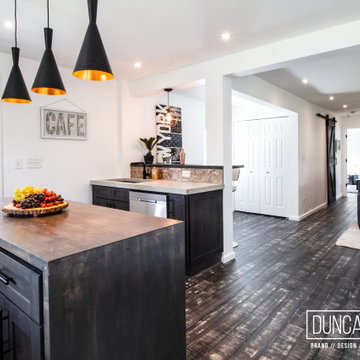
Farmhouse Reinvented - Interior Design Project in Marlboro, New York
Design: Duncan Avenue // Maxwell & Dino Alexander
Construction: ToughConstruct | Hudson Valley
Welcome to the historic (circa 1870) Hudson Valley Farmhouse in the heart of legendary Marlboro, NY. It has been completely reimagined by the Award-Winning Duncan Avenue Design Studio and has become an inspiring, stylish and extremely comfortable zero-emissions 21st century smart home just minutes away from NYC. Situated on top of a hill and an acre of picturesque landscape, it could become your turnkey second-home, a vacation home, rental or investment property, or an authentic Hudson Valley Style dream home for generations to come.
The Farmhouse has been renovated with style, design, sustainability, functionality, and comfort in mind and incorporates more than a dozen smart technology, energy efficiency, and sustainability features.
Contemporary open concept floorplan, glass french doors and 210° wraparound porch with 3-season outdoor dining space blur the line between indoor and outdoor living and allow residents and guests to enjoy a true connection with surrounding nature.
Wake up to the sunrise shining through double glass doors on the east side of the house and watch the warm sunset rays shining through plenty of energy-efficient windows and french doors on the west. High-end finishes such as sustainable bamboo hardwood floors, sustainable concrete countertops, solid wood kitchen cabinets with soft closing drawers, energy star stainless steel appliances, and designer light fixtures are only a few of the updates along with a brand-new central HVAC heat pump system controlled by smart Nest thermostat with two-zone sensors. Brand new roof, utilities, and all LED lighting bring additional value and comfort for many years to come. The property features a beautiful designer pergola on the edge of the hill with an opportunity for the in-ground infinity pool. Property's sun number is 91 and is all set for installation of your own solar farm that will take the property go 100% off-grid.
Superior quality renovation, energy-efficient smart utilities, world-class interior design, sustainable materials, and Authentic Hudson Valley Style make this unique property a true real estate gem and once-in-a-lifetime investment opportunity to own a turnkey second-home and a piece of the Hudson Valley history.
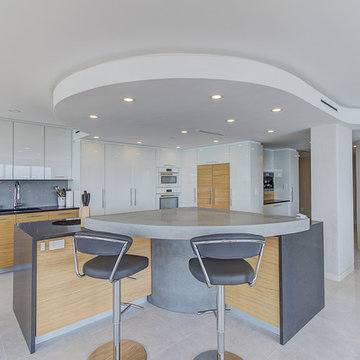
Photo of a large modern l-shaped open plan kitchen in Other with a submerged sink, flat-panel cabinets, white cabinets, concrete worktops, grey splashback, integrated appliances, porcelain flooring, an island, grey floors and grey worktops.

Photo of a large modern galley kitchen/diner in Orange County with a submerged sink, flat-panel cabinets, grey cabinets, concrete worktops, beige splashback, stainless steel appliances, light hardwood flooring and an island.
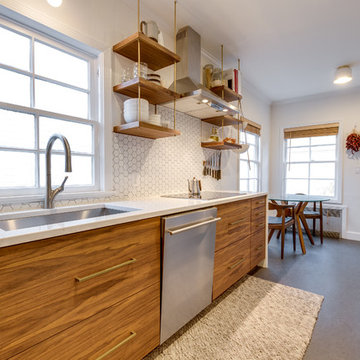
Scherr's doors and drawer fronts on IKEA Sektion cabinets. #125 Slab Walnut Veneer. Horizontal Grain Matching.
Inspiration for a small modern single-wall kitchen/diner in Portland with a submerged sink, flat-panel cabinets, dark wood cabinets, concrete worktops, white splashback, ceramic splashback, stainless steel appliances, concrete flooring, no island, grey floors and white worktops.
Inspiration for a small modern single-wall kitchen/diner in Portland with a submerged sink, flat-panel cabinets, dark wood cabinets, concrete worktops, white splashback, ceramic splashback, stainless steel appliances, concrete flooring, no island, grey floors and white worktops.
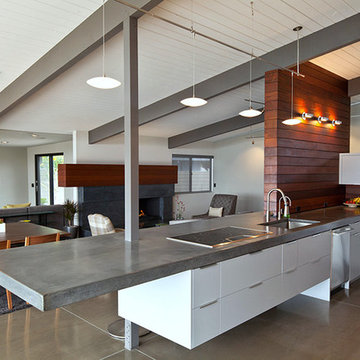
Inspiration for a modern kitchen in San Diego with a single-bowl sink and concrete worktops.
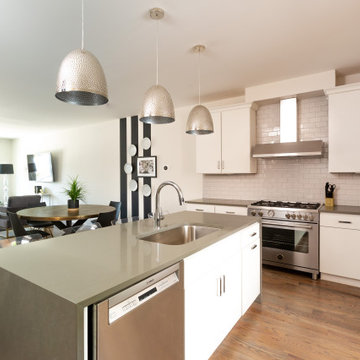
Kitchen we designed in an Airbnb in an Airbnb community.
Design ideas for a medium sized modern u-shaped kitchen/diner in Nashville with a single-bowl sink, flat-panel cabinets, white cabinets, concrete worktops, white splashback, metro tiled splashback, stainless steel appliances, light hardwood flooring, an island, brown floors and grey worktops.
Design ideas for a medium sized modern u-shaped kitchen/diner in Nashville with a single-bowl sink, flat-panel cabinets, white cabinets, concrete worktops, white splashback, metro tiled splashback, stainless steel appliances, light hardwood flooring, an island, brown floors and grey worktops.
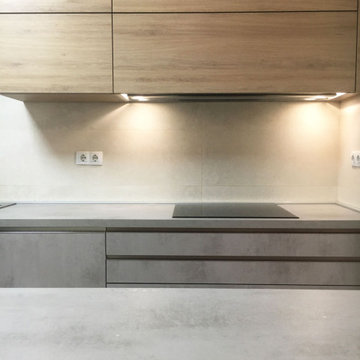
A veces las reformas van más allá de derribar el tabique que separa la cocina y el salón, a veces, es el suelo el hilo conductor, que en cierta manera unifica el espacio, le dota de un carácter particular e incluso es definidor de arquitectura como transmisor de sensaciones.
En esta ocasión se plantea la reforma integral de un piso en el centro de la ciudad para una persona que vive sola y con una vida social activa, por lo tanto conseguir un espacio diáfano tipo estudio se muestra como premisa de partida. Nos apoyamos en un suelo continuo de microcemento para lograr la sensación de continuidad y de apartamento industrial. Y lo reforzamos con un diseño de interiores de tonos neutros y cálidos para que el verde de la vegetación destaque.
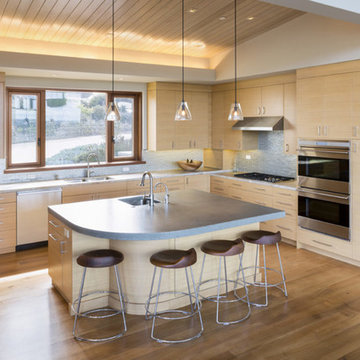
The kitchen features a curved concrete island, which creates an inviting sitting area on one side while providing extra cooking and prep space on the other side.
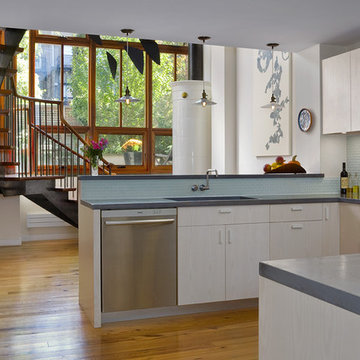
Modern kitchen in New York with glass tiled splashback, a submerged sink, concrete worktops, black appliances, flat-panel cabinets and blue splashback.
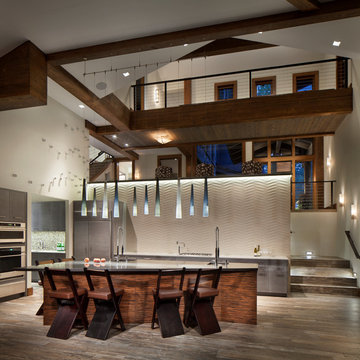
Medium sized modern galley kitchen/diner in Other with a submerged sink, flat-panel cabinets, grey cabinets, concrete worktops, white splashback, stainless steel appliances, medium hardwood flooring, an island and brown floors.
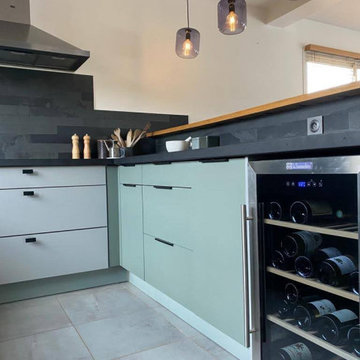
L'ancienne cuisine laquée rouge a laissé place à une cuisine design et épurée, aux lignes pures et aux matériaux naturels, tel que le béton ciré , le bois ou encore l'ardoise et la couleur tendance: le vert
L'idée première pour la rénovation de cette cuisine était d'enlever la couleur laquée rouge de l'ancienne cuisine, les caissons étant en bon état, juste les portes ont été changées.
Cuisine IKEA verte et noire, plan de travail béton ciré, crédence ardoise - Jeanne Pezeril Décoratrice UFDI Montauban GrenadeCuisine IKEA verte et noire, plan de travail béton ciré, crédence ardoise - Jeanne Pezeril Décoratrice UFDI Montauban Grenade
Cuisine IKEA verte et noire, plan de travail béton ciré, crédence ardoise - Jeanne Pezeril Décoratrice UFDI Montauban Grenade
Les portes : le choix de la couleur s'est fait naturellement ayant eu un coup de cœur pour le coloris vert BODARP IKEA , la texture velours à fini de me décider pour ce modèle!
Les poignées très design ont été commandées séparément car je souhaitais une ligne pure pour souligner le plan de travail et la couleur des portes
Les placards supplémentaire ont été créés afin de monter jusqu'au plafond et ainsi optimiser l'espace; ajout également de placards dans le retour Bar
Cuisine IKEA verte et noire, plan de travail béton ciré, crédence ardoise - Jeanne Pezeril Décoratrice UFDI Montauban GrenadeCuisine IKEA verte et noire, plan de travail béton ciré, crédence ardoise - Jeanne Pezeril Décoratrice UFDI Montauban Grenade
Cuisine IKEA verte et noire, plan de travail béton ciré, crédence ardoise - Jeanne Pezeril Décoratrice UFDI Montauban Grenade
Le retour Bar a été complétement créé, en effet l'ilot central en haricot, un peu démodé, a été supprimé, pour laisser place à un grand plan Bar en chêne massif traité à la résiné époxy pou un maximum de facilité d'entretien. Des placards supplémentaires ont ainsi pu être créés et un grand plan de travail également
Les luminaires ont été ajoutés au dessus du bar afin de souligner cet espace
La crédence en ardoise a été posée sur tout le tour du plan de travail qui lui a été travaillé en béton ciré noir
L'association des ces deux matières naturelles matchent bien, leur couleur étant irrégulières et profondes
Le mur noir côté fenêtre apporte du caractère à la pièce et souligne la crédence et le bois , Les stores vénitiens en bois viennent donner le rappel du bois massif de l'alcôve et du bar
Cuisine IKEA verte et noire, plan de travail béton ciré, crédence ardoise - Jeanne Pezeril Décoratrice UFDI Montauban GrenadeCuisine IKEA verte et noire, plan de travail béton ciré, crédence ardoise - Jeanne Pezeril Décoratrice UFDI Montauban Grenade
Cuisine IKEA verte et noire, plan de travail béton ciré, crédence ardoise - Jeanne Pezeril Décoratrice UFDI Montauban Grenade
L'alcôve déjà présente dans l'ancienne cuisine a été conservé et agrandi afin d'y insérer de la déco et créer un bac végétal pour des plantes aromatiques par exemple. De l'éclairage a été mis en place afin de mettre en valeur la décoration de l'alcôve mais aussi un luminaire spécifique aux plantes afin de leur permettent de pousser dans de bonnes conditions.
Les tabourets quand à eux, ont été dessinés par moi même et créé par un artisan métallier sur mesure
Modern Kitchen with Concrete Worktops Ideas and Designs
13