Modern Kitchen with Mirror Splashback Ideas and Designs
Refine by:
Budget
Sort by:Popular Today
121 - 140 of 2,263 photos
Item 1 of 3
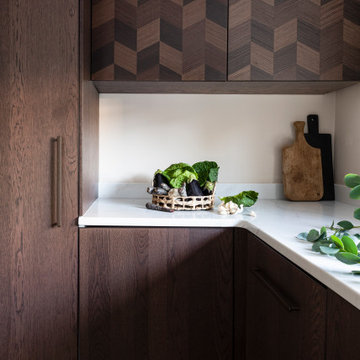
The brief for this project involved a full house renovation, and extension to reconfigure the ground floor layout. To maximise the untapped potential and make the most out of the existing space for a busy family home.
When we spoke with the homeowner about their project, it was clear that for them, this wasn’t just about a renovation or extension. It was about creating a home that really worked for them and their lifestyle. We built in plenty of storage, a large dining area so they could entertain family and friends easily. And instead of treating each space as a box with no connections between them, we designed a space to create a seamless flow throughout.
A complete refurbishment and interior design project, for this bold and brave colourful client. The kitchen was designed and all finishes were specified to create a warm modern take on a classic kitchen. Layered lighting was used in all the rooms to create a moody atmosphere. We designed fitted seating in the dining area and bespoke joinery to complete the look. We created a light filled dining space extension full of personality, with black glazing to connect to the garden and outdoor living.
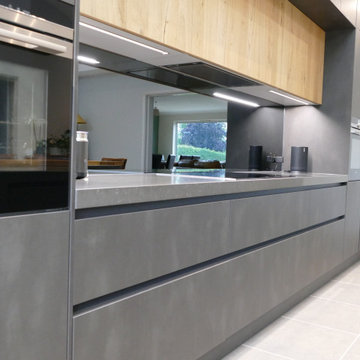
Photo of a large modern single-wall open plan kitchen in Buckinghamshire with an integrated sink, flat-panel cabinets, grey cabinets, quartz worktops, grey splashback, mirror splashback, black appliances, porcelain flooring, an island, grey floors, grey worktops and exposed beams.
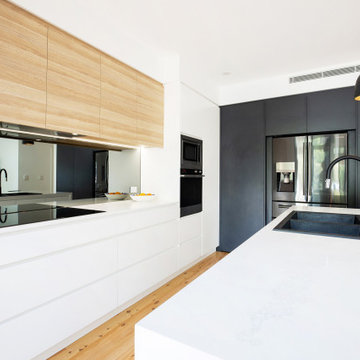
This is an example of a medium sized modern l-shaped open plan kitchen in Sydney with a built-in sink, flat-panel cabinets, engineered stone countertops, metallic splashback, mirror splashback, stainless steel appliances, light hardwood flooring, an island, multi-coloured floors and white worktops.
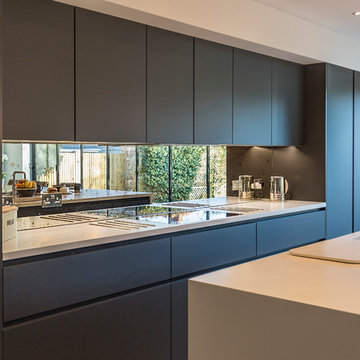
IMPRESSIVE ANTIQUE MIRROR SPLASHBACK
But the biggest 'wow' factor in this Kitchen is undoubtedly the dazzling Antique Mirror Glass Splashback, with its distinctive distressed vintage look. It's no short of spectacular and certainly works as a strong focal point. The reflective layer is the perfect tie between the contemporary and the vintage look. Moreover, the splashback has been toughened for extra safety because it has been positioned next to a heat source.
Mrs T Photography
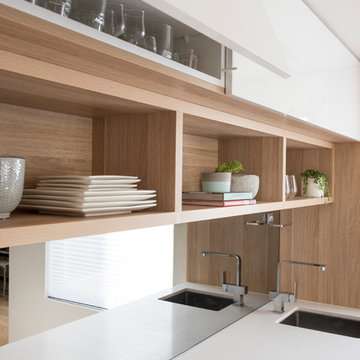
A high-quality kitchen begins with outstanding products, which is why we partner with companies such as Caesarstone Australia, whose engineered quartz surfaces were a natural choice here in Frosty Carrina.
The Clarke kitchen also showcases the warmth and durability of the new Polytec Woodmatt range, with feature shelving in Natural Oak 32mm Woodmatt and door & panels in Ultraglaze Superior White Acrylic & Natural Oak Woodmatt.
Our Osborne Park designer Nathan was able to incorporate their unique requests to create this light-filled and airy kitchen. Be sure to check out the DGW "Dark Mirror" Reflective Painted Glass Splashback and Remote Controlled LED Strip Lighting!
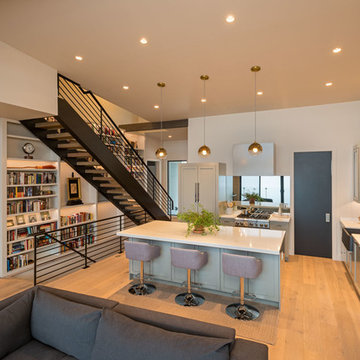
The floating black metal staircase with wood treads and built-in bookshelves holding favorites and memorabilia, bring warmth to the clean lines and open space of this modern home. The mirrored back splash reflects light from the wall of windows opposite the mirror and brings even more openness to the kitchen.
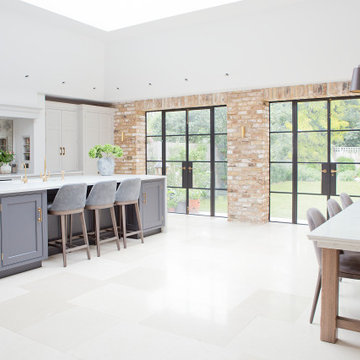
This large kitchen dining room in a London home renovation has a double set of steel-framed french windows that open out onto the garden. A mirrored wall behind the oven allows the chef to remain part of the party.
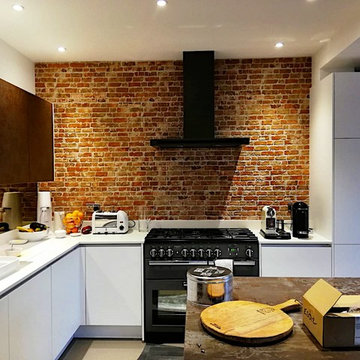
Stunning industrial style kitchen with a beautiful textured metal effect kitchen island and bare brick wall.
Photo of a small modern l-shaped open plan kitchen in London with a built-in sink, flat-panel cabinets, distressed cabinets, quartz worktops, metallic splashback, mirror splashback, black appliances, an island and white worktops.
Photo of a small modern l-shaped open plan kitchen in London with a built-in sink, flat-panel cabinets, distressed cabinets, quartz worktops, metallic splashback, mirror splashback, black appliances, an island and white worktops.
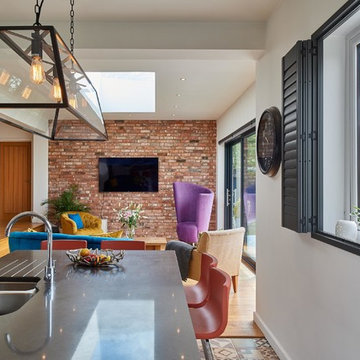
Little Birches open plan kitchen/dining/lounge area.
Inspiration for a medium sized modern l-shaped open plan kitchen in West Midlands with a submerged sink, flat-panel cabinets, white cabinets, granite worktops, mirror splashback, stainless steel appliances, porcelain flooring, an island, multi-coloured floors and grey worktops.
Inspiration for a medium sized modern l-shaped open plan kitchen in West Midlands with a submerged sink, flat-panel cabinets, white cabinets, granite worktops, mirror splashback, stainless steel appliances, porcelain flooring, an island, multi-coloured floors and grey worktops.
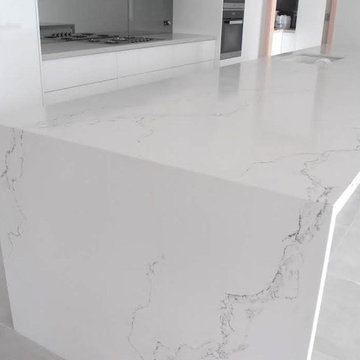
Inspiration for a medium sized modern galley kitchen with a submerged sink, white cabinets, engineered stone countertops, grey splashback, mirror splashback, stainless steel appliances, ceramic flooring and beige floors.
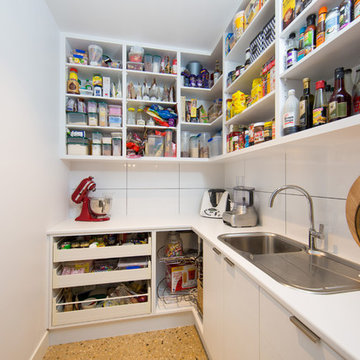
Simon Dallinger Photography
This is an example of a modern galley kitchen pantry in Melbourne with mirror splashback and an island.
This is an example of a modern galley kitchen pantry in Melbourne with mirror splashback and an island.
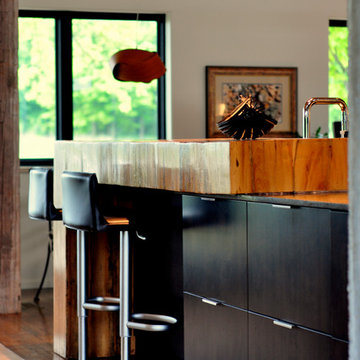
Another custom masterpiece of the house is this wooden bar made out of restored barn beams. the thick grained look compliments the modern look.
Designed and Constructed by John Mast Construction, Photo by Caleb Mast

This sky home with stunning views over Brisbane's CBD, the river and Kangaroo Point Cliffs captures the maturity now
found in inner city living in Brisbane. Originally from Melbourne and with his experience gain from extensive business
travel abroad, the owner of the apartment decided to transform his home to match the cosmopolitan lifestyle he has
enjoyed whilst living in these locations.
The original layout of the kitchen was typical for apartments built over 20 years ago. The space was restricted by a
collection of small rooms, two dining areas plus kitchen that did not take advantage of the views or the need for a strong
connection between living areas and the outdoors.
The new design has managed to still give definition to activities performed in the kitchen, dining and living but through
minimal detail the kitchen does not dominate the space which can often happen in an open plan.
A typical galley kitchen design was selected as it best catered for how the space relates to the rest of the apartment and
adjoining living space. An effortless workflow is created from the start point of the pantry, housing food stores as well as
small appliances, and refrigerator. These are within easy reach of the preparation zones and cooking on the island. Then
delivery to the dining area is seamless.
There are a number of key features used in the design to create the feeling of spaces whilst maximising functionality. The
mirrored kickboards reflect light (aided by the use of LED strip lighting to the underside of the cabinets) creating the illusion
that the cabinets are floating thus reducing the footprint in the design.
The simple design philosophy is continued with the use of Laminam, 3mm porcelain sheets to the vertical and horizontal
surfaces. This material is then mitred on the edges of all drawers and doors extenuate the seamless, minimalist, cube look.
A cantilevered bespoke silky oak timber benchtop placed on the island creates a small breakfast/coffee area whilst
increasing bench space and creating the illusion of more space. The stain and other features of this unique piece of timber
compliments the tones found in the porcelain skin of the kitchen.
The half wall built behind the sinks hides the entry point of the services into the apartment. This has been clad in a
complimentary laminate for the timber benchtop . Mirror splashbacks help reflect more light into the space. The cabinets
above the cleaning zone also appear floating due to the mirrored surface behind and the placement of LED strip lighting
used to highlight the perimeter.
A fully imported FALMAC Stainless Rangehood and flyer over compliments the plasterboard bulkhead that houses the air
conditioning whilst providing task lighting to the island.
Lighting has been used throughout the space to highlight and frame the design elements whist creating illumination for all
tasks completed in the kitchen.
Achieving "fluid motion" has been a major influence in the choice of hardware used in the design. Blum servo drive
electronic drawer opening systems have been used to counter act any issues that may be encounter by the added weight
of the porcelain used on the drawer fronts. These are then married with Blum Intivo soft close drawer systems.
The devil is in the detail with a design and space that is so low profile yet complicated in it's simplicity.
Steve Ryan - Rix Ryan Photography
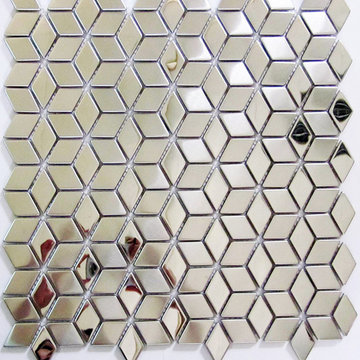
Stainless Steel Mosaic tile is the best mirror tile in the kitchen, we
Inspiration for a small modern single-wall kitchen pantry in Chicago with recessed-panel cabinets, tile countertops, grey splashback, mirror splashback, stainless steel appliances, porcelain flooring, an island, brown floors and grey worktops.
Inspiration for a small modern single-wall kitchen pantry in Chicago with recessed-panel cabinets, tile countertops, grey splashback, mirror splashback, stainless steel appliances, porcelain flooring, an island, brown floors and grey worktops.
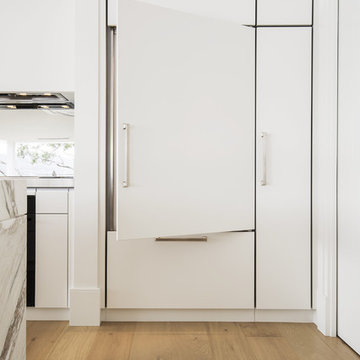
A striking entertainers kitchen in a beach house at Sydney's Palm Beach. Featuring a drinks bar hidden behind pocket doors, calacatta oro island bench, stainless steel benchtops with welded in sinks, walk in pantry/scullery, integrated Sub-Zero refrigerator, Wolf 76cm oven, and motorised drawers
Photos: Paul Worsley @ Live By The Sea
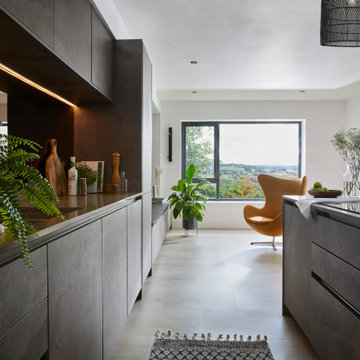
contemporary kitchen with stunning views, using the mirror splashback to take in the views when your back is to the room...
Inspiration for a medium sized modern grey and brown galley open plan kitchen in Other with a built-in sink, flat-panel cabinets, composite countertops, mirror splashback, integrated appliances, vinyl flooring, an island, grey floors and beige worktops.
Inspiration for a medium sized modern grey and brown galley open plan kitchen in Other with a built-in sink, flat-panel cabinets, composite countertops, mirror splashback, integrated appliances, vinyl flooring, an island, grey floors and beige worktops.
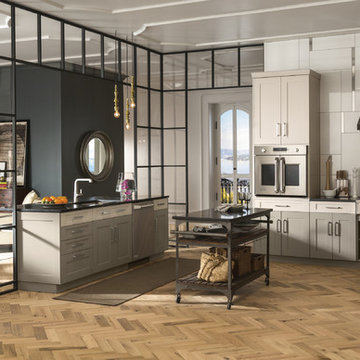
This is an example of a medium sized modern single-wall enclosed kitchen in Miami with a submerged sink, raised-panel cabinets, white cabinets, engineered stone countertops, mirror splashback, integrated appliances, medium hardwood flooring, no island and beige floors.
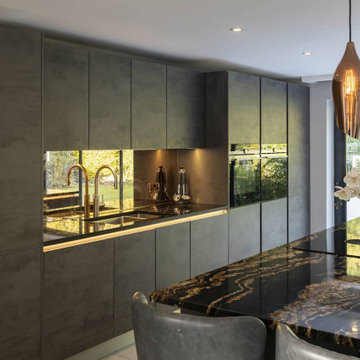
This wow-factor kitchen is the Nobilia Riva Slate Grey with stainless steel recessed handles. The client wanted a stunning showstopping kitchen and teamed with this impressive Orinoco Granite worktop; this design commands attention.
The family like to cook and entertain, so we selected top-of-the-range appliances, including a Siemens oven, a Bora hob, Blanco sink, and Quooker hot water tap.
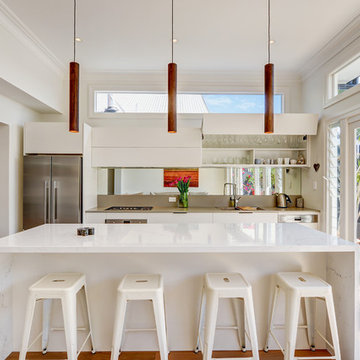
Inspiration for a large modern galley open plan kitchen in Sydney with a built-in sink, white cabinets, engineered stone countertops, mirror splashback, stainless steel appliances, an island, flat-panel cabinets, metallic splashback, medium hardwood flooring, brown floors and white worktops.
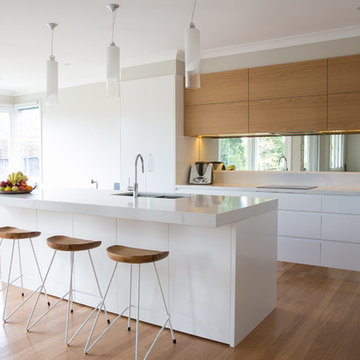
Modern Polyurethane, Handle less, Caesar stone 'Nuvo'
Bench tops, American Oak Veneer Highlight.
Design ideas for a large modern l-shaped kitchen/diner in Sydney with a submerged sink, flat-panel cabinets, white cabinets, engineered stone countertops, white splashback, mirror splashback, stainless steel appliances, medium hardwood flooring and an island.
Design ideas for a large modern l-shaped kitchen/diner in Sydney with a submerged sink, flat-panel cabinets, white cabinets, engineered stone countertops, white splashback, mirror splashback, stainless steel appliances, medium hardwood flooring and an island.
Modern Kitchen with Mirror Splashback Ideas and Designs
7