Modern Kitchen with White Floors Ideas and Designs
Refine by:
Budget
Sort by:Popular Today
81 - 100 of 5,701 photos
Item 1 of 3

A midcentury 24 unit condominium and apartment complex on the historical Governor's Mansion tract is restored to pristine condition. Focusing on compact urban life, each unit optimizes space, material, and utility to shape modern low-impact living spaces.
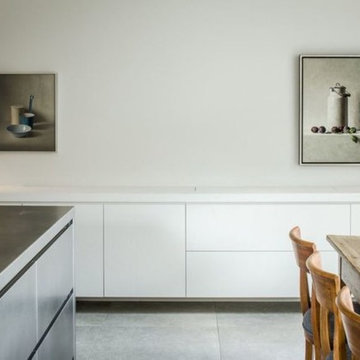
Pack your bags, today we are heading out to the Netherlands! The Villa Aan De Vect is a beautiful modern home designed by the architectural firm HOGO from Helmon, in the Netherlands. The home, inside and out, incorporates the clean lines and neutral tones that we’ve come to expect from modern design. However, the designers were able to sprinkle in a few traditional elements such as muted still-life paintings, representational sculpture, and a reclaimed wood table that could hold the dinner conversation all on its own. The Villa Aan De Vect transitions between traditional and modern style with an elegant ease — both time periods resting comfortably on the strong shoulders of great design.
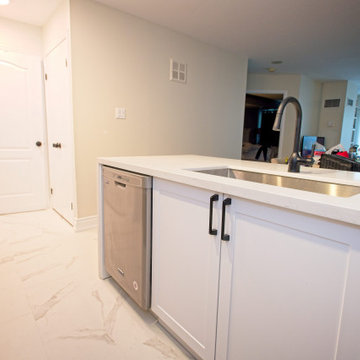
Kitchen makeover to change up the layout of the corner cabinet to make better use of the space!
Medium sized modern l-shaped kitchen/diner in Toronto with a single-bowl sink, shaker cabinets, white cabinets, quartz worktops, grey splashback, ceramic splashback, stainless steel appliances, ceramic flooring, a breakfast bar, white floors and white worktops.
Medium sized modern l-shaped kitchen/diner in Toronto with a single-bowl sink, shaker cabinets, white cabinets, quartz worktops, grey splashback, ceramic splashback, stainless steel appliances, ceramic flooring, a breakfast bar, white floors and white worktops.

An entertainer's dream, the three islands of the kitchen are rift-cut walnut topped with Blizzard Caesarstone. Appliances are housed in millwork flanking the islands.
Project Details // White Box No. 2
Architecture: Drewett Works
Builder: Argue Custom Homes
Interior Design: Ownby Design
Landscape Design (hardscape): Greey | Pickett
Landscape Design: Refined Gardens
Photographer: Jeff Zaruba
See more of this project here: https://www.drewettworks.com/white-box-no-2/
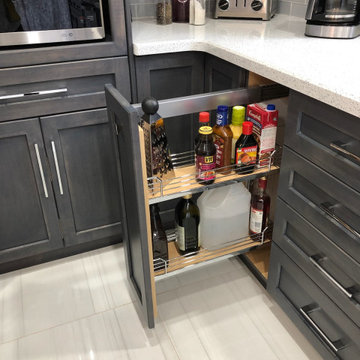
This Kitchen we inspired by our clients love for Purple and the Cambria Whitney countertop she had chosen! We decided to go with Maple Cabinetry, with a Grey Rub in a Shaker Style. We complemented the countertop with a large Farm Sink and a light grey glass subway tile. Our customer chose to mix metals and combine Stainless Steel, Matte Black and chrome to get the look she wanted. We love how this funky turned out!
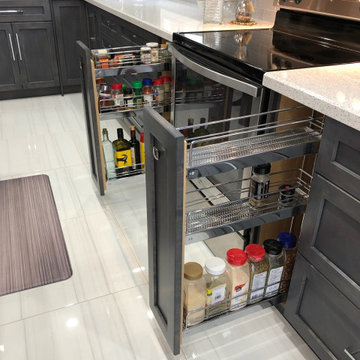
This Kitchen we inspired by our clients love for Purple and the Cambria Whitney countertop she had chosen! We decided to go with Maple Cabinetry, with a Grey Rub in a Shaker Style. We complemented the countertop with a large Farm Sink and a light grey glass subway tile. Our customer chose to mix metals and combine Stainless Steel, Matte Black and chrome to get the look she wanted. We love how this funky turned out!
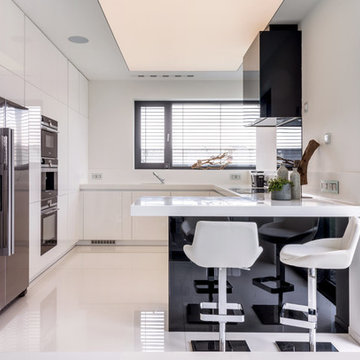
Design ideas for a medium sized modern u-shaped kitchen/diner in Other with flat-panel cabinets, white cabinets, granite worktops, white splashback, black appliances, a breakfast bar, white floors and white worktops.
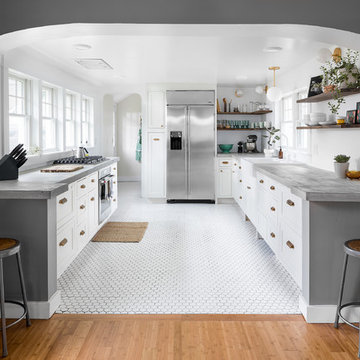
"We wanted it to be as open and bright as possible," said Spencer. "No upper cabinets, a lot of windows, bright tile, and also making it look a bit older, because it is a Craftsman house. We lived in the house and planned for a long time – to make sure that it was a smart choice to move the refrigerator, or add windows, or open up the walls."
Learn more: https://www.cliqstudios.com/gallery/clean-bright-galley-kitchen/
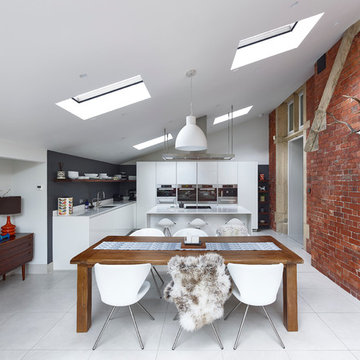
Contemporary, handle-less white gloss kitchen complete with; white quartz worktops, spekva timber shelving, Miele appliances and Westin's bespoke extraction.
Photography by Andy Haslam
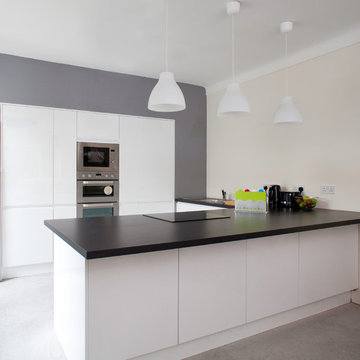
Paul Tierney Photgraphy
Inspiration for a medium sized modern l-shaped kitchen/diner in Dublin with flat-panel cabinets, white cabinets, composite countertops, white floors and a breakfast bar.
Inspiration for a medium sized modern l-shaped kitchen/diner in Dublin with flat-panel cabinets, white cabinets, composite countertops, white floors and a breakfast bar.

Modern custom white kitchen with Gray island
Porcelain tiles
Quartzite countertops
Chrome lighting
Pot filler
Large modern kitchen in Miami with a single-bowl sink, flat-panel cabinets, white cabinets, quartz worktops, white splashback, porcelain splashback, stainless steel appliances, porcelain flooring, an island, white floors and grey worktops.
Large modern kitchen in Miami with a single-bowl sink, flat-panel cabinets, white cabinets, quartz worktops, white splashback, porcelain splashback, stainless steel appliances, porcelain flooring, an island, white floors and grey worktops.
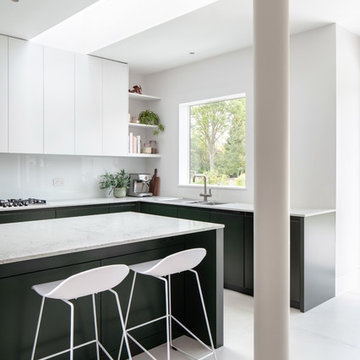
A two-storey extension that provides bright open-plan spaces for the family and reconnects the home to the garden.
This is an example of a medium sized modern l-shaped open plan kitchen in London with a double-bowl sink, flat-panel cabinets, green cabinets, engineered stone countertops, ceramic flooring, an island, white floors and white worktops.
This is an example of a medium sized modern l-shaped open plan kitchen in London with a double-bowl sink, flat-panel cabinets, green cabinets, engineered stone countertops, ceramic flooring, an island, white floors and white worktops.
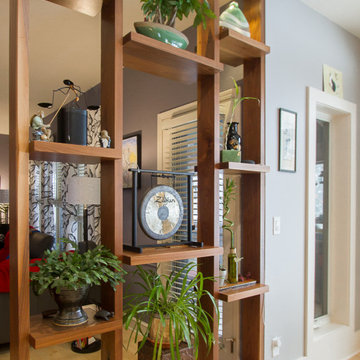
Mixed material, fun kitchen, stainless doors, maple, walnut, unique, one of a kind
Modern kitchen in Kansas City with a submerged sink, shaker cabinets, light wood cabinets, engineered stone countertops, multi-coloured splashback, glass tiled splashback, stainless steel appliances, light hardwood flooring, an island, white floors and grey worktops.
Modern kitchen in Kansas City with a submerged sink, shaker cabinets, light wood cabinets, engineered stone countertops, multi-coloured splashback, glass tiled splashback, stainless steel appliances, light hardwood flooring, an island, white floors and grey worktops.
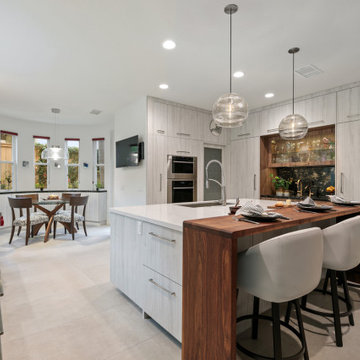
Modern kitchen remodel with white wood grain laminate cabinets and a rich walnut bar.
Inspiration for a large modern u-shaped open plan kitchen in San Diego with a submerged sink, flat-panel cabinets, white cabinets, wood worktops, integrated appliances, porcelain flooring, an island, white floors and brown worktops.
Inspiration for a large modern u-shaped open plan kitchen in San Diego with a submerged sink, flat-panel cabinets, white cabinets, wood worktops, integrated appliances, porcelain flooring, an island, white floors and brown worktops.

Design ideas for a large modern kitchen/diner in London with a belfast sink, flat-panel cabinets, blue cabinets, quartz worktops, white splashback, engineered quartz splashback, black appliances, ceramic flooring, an island, white floors, white worktops and feature lighting.
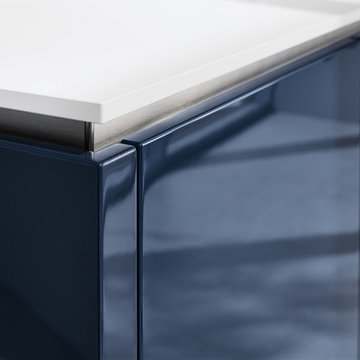
Inspiration for a medium sized modern single-wall kitchen/diner in Calgary with a single-bowl sink, flat-panel cabinets, blue cabinets, quartz worktops, black appliances, light hardwood flooring, an island, white floors and white worktops.
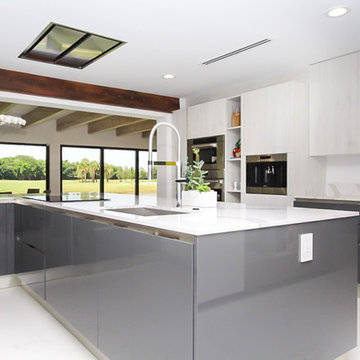
This is an example of a large modern u-shaped kitchen in Other with a submerged sink, flat-panel cabinets, grey cabinets, stainless steel appliances, an island, white floors and white worktops.
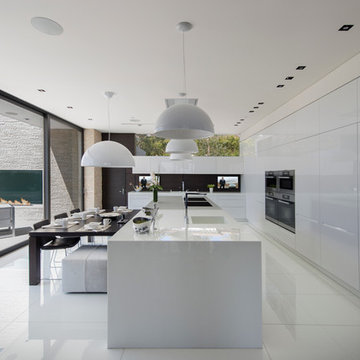
Laurel Way Beverly Hills modern luxury open plan kitchen
Photo of an expansive modern l-shaped kitchen/diner in Los Angeles with flat-panel cabinets, white cabinets, stainless steel appliances, an island, white floors, white worktops and a drop ceiling.
Photo of an expansive modern l-shaped kitchen/diner in Los Angeles with flat-panel cabinets, white cabinets, stainless steel appliances, an island, white floors, white worktops and a drop ceiling.
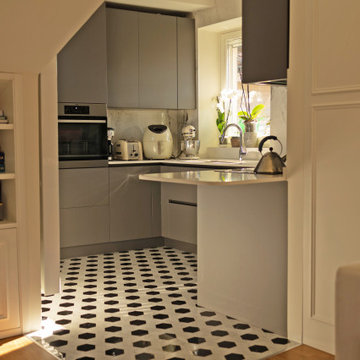
Questo progetto è stato realizzato a quattro mani con i clienti per individuare le scelte più adatte alle loro esigenze seguendo lo stile e il gusto dei proprietari.
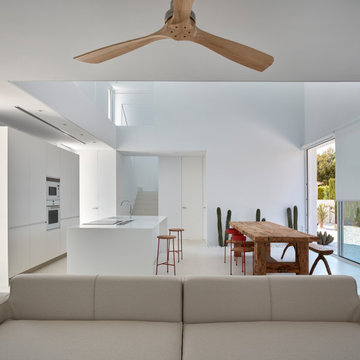
Fotografía: Mariela Apollonio
This is an example of a modern galley open plan kitchen in Alicante-Costa Blanca with flat-panel cabinets, white cabinets, white appliances, concrete flooring, an island, white floors and white worktops.
This is an example of a modern galley open plan kitchen in Alicante-Costa Blanca with flat-panel cabinets, white cabinets, white appliances, concrete flooring, an island, white floors and white worktops.
Modern Kitchen with White Floors Ideas and Designs
5