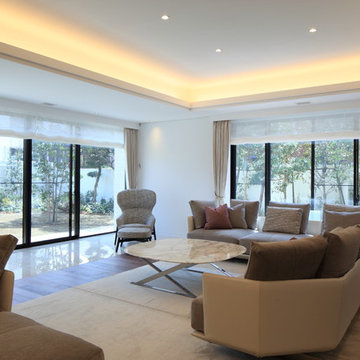Modern Living Room with a Drop Ceiling Ideas and Designs
Refine by:
Budget
Sort by:Popular Today
161 - 180 of 849 photos
Item 1 of 3
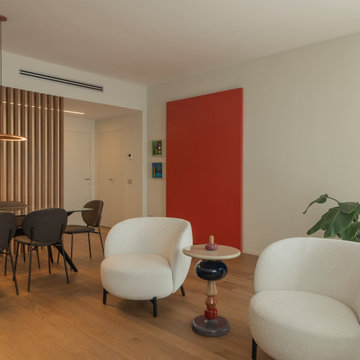
Il soggiorno e la seconda camera da letto (convertita in sala studio/ospiti) sono stati messi in collegamento, creando uno spazio più fluido. Volendo mantenere la funzione dei singoli ambienti è stato realizzato un pannello scenografico che all’occorrenza funge da porta divisoria.
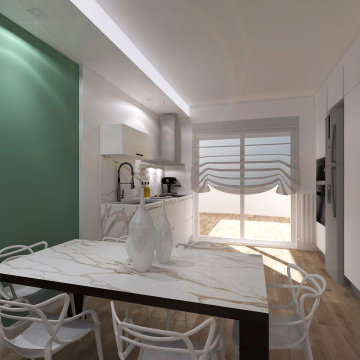
Progetto di riqualificazione di uno spazio abitativo, il quale comprende una zona openspace tra zona living e Cucina. Abbiamo utilizzato delle finiture accoglienti e determinate a rispecchiare lo stile e la personalità di chi abiterà al suo interno.
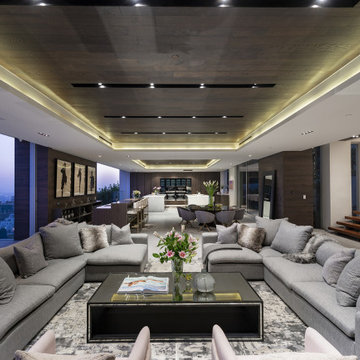
Los Tilos Hollywood Hills modern home open air, open plan living room. Photo by William MacCollum.
Expansive modern formal mezzanine living room in Los Angeles with multi-coloured walls, porcelain flooring, white floors and a drop ceiling.
Expansive modern formal mezzanine living room in Los Angeles with multi-coloured walls, porcelain flooring, white floors and a drop ceiling.
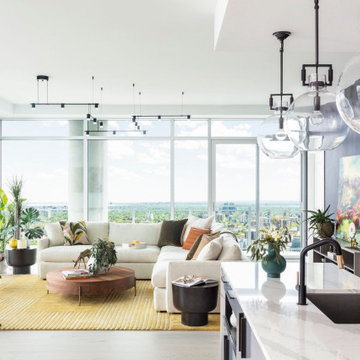
Wrapped in glass, this showstopping space has views on top of views! With all the natural light flooding into this space we were able to continue the handsome color palette and create those moments of contrast we long for. We kept the furniture low (cuz views), added a punchy rug to pop against the roomy sectional, and introduced curved accent pieces to offset the linear architecture of the space.
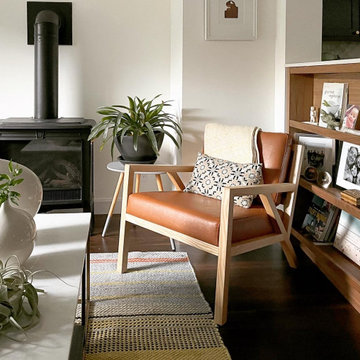
Modern living room in Toronto with white walls, medium hardwood flooring, a wood burning stove, a freestanding tv, brown floors and a drop ceiling.
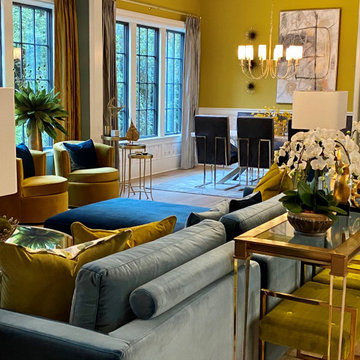
Main Living - Imported Italian Tile on Fireplace from Tile Bar, Sofa from Rove Concepts, Benches from Jonathan Adler, Tables from Interlude Home, Decor mostly Uttermost, Drapes and blinds from The Shade Store, Lamps from Traditions Home, Chairs/Art from Slate Interiors, Dining Table from Arhaus
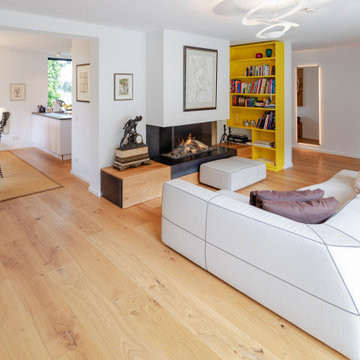
Large modern formal open plan living room in Dusseldorf with white walls, painted wood flooring, a ribbon fireplace, a wooden fireplace surround, brown floors and a drop ceiling.
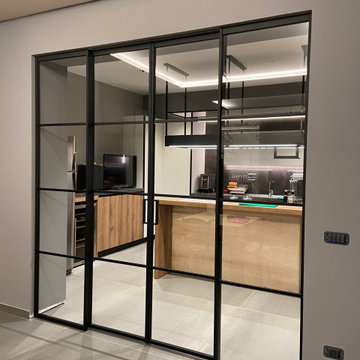
Porta scorrevole in ferro e vetro
This is an example of a large modern living room in Naples with grey walls, porcelain flooring, a wood burning stove, a stacked stone fireplace surround, grey floors, a drop ceiling and panelled walls.
This is an example of a large modern living room in Naples with grey walls, porcelain flooring, a wood burning stove, a stacked stone fireplace surround, grey floors, a drop ceiling and panelled walls.
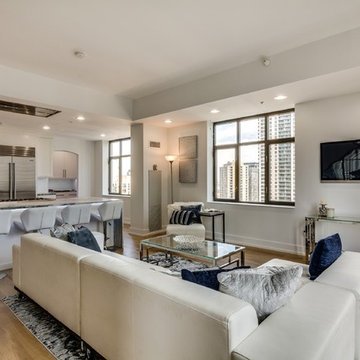
Living area with custom wide plank flooring, white walls, and access to kitchen.
Design ideas for a large modern open plan living room in Chicago with white walls, light hardwood flooring, a wall mounted tv, beige floors and a drop ceiling.
Design ideas for a large modern open plan living room in Chicago with white walls, light hardwood flooring, a wall mounted tv, beige floors and a drop ceiling.
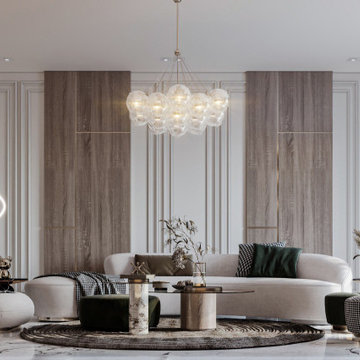
This is an example of a medium sized modern formal enclosed living room in Paris with white walls, marble flooring, a ribbon fireplace, a metal fireplace surround, a wall mounted tv, white floors, a drop ceiling and feature lighting.
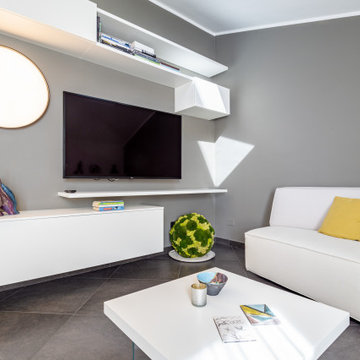
uno spazio soggiorno assolutamente rilassante, concepito sulle geometrie diagonali ed ortogonali, dettate dalla forma del soffitto, contrapposta al tema del cerchio, che viene riproposto nelle luci e nei complementi d'arredo;
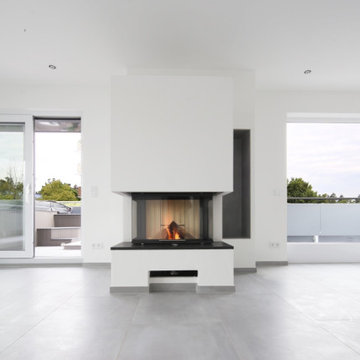
Photo of a large modern formal mezzanine living room in Munich with ceramic flooring, a wood burning stove, a brick fireplace surround, grey floors, a drop ceiling and brick walls.
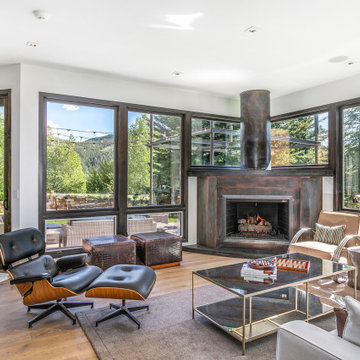
This was a complete remodel designed around an antique pool table at the center of the home. The entire home is open to the kitchen and living room with views for days

Arredo con mobili sospesi Lago, e boiserie in legno realizzata da falegname su disegno
This is an example of a medium sized modern open plan living room in Milan with a reading nook, brown walls, ceramic flooring, a wood burning stove, a wooden fireplace surround, a built-in media unit, brown floors, a drop ceiling and wainscoting.
This is an example of a medium sized modern open plan living room in Milan with a reading nook, brown walls, ceramic flooring, a wood burning stove, a wooden fireplace surround, a built-in media unit, brown floors, a drop ceiling and wainscoting.
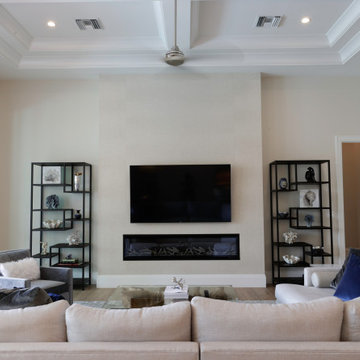
Design ideas for a medium sized modern open plan living room in Other with white walls, limestone flooring, a ribbon fireplace, a wall mounted tv, brown floors and a drop ceiling.
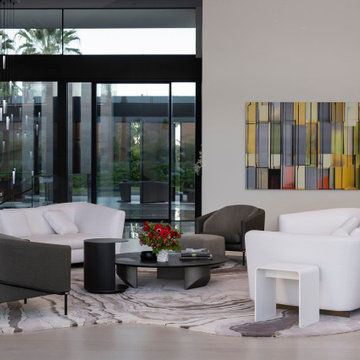
Serenity Indian Wells luxury home modern furniture and interior design. Photo by William MacCollum.
Inspiration for an expansive modern formal open plan living room in Los Angeles with white walls, porcelain flooring, white floors and a drop ceiling.
Inspiration for an expansive modern formal open plan living room in Los Angeles with white walls, porcelain flooring, white floors and a drop ceiling.
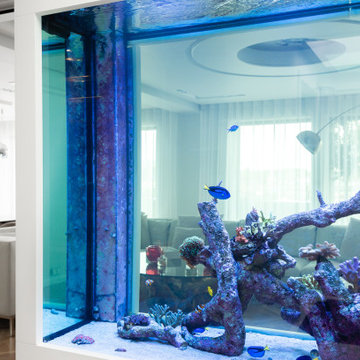
This bespoke aquarium on the 5th floor of a concrete tower block was a major project and we think it looks stunning! The crittal glass doors stand perfectly next to the aquarium.
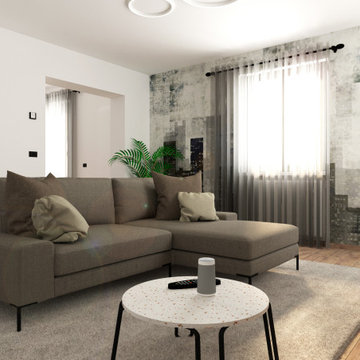
Il punto focale che ha ispirato la realizzazione di questi ambienti tramite ristrutturazione completa è stata L’importanza di crearvi all’interno dei veri e propri “mix d’effetto".
I colori scuri e l'abbianmento di metalo nero con rivestimento in mattoncini sbiancati vogliono cercare di trasportaci all'intermo dello stile industriale, senza però appesantire gli ambienti, infatti come si può vedere ci sono solo dei piccoli accenni.
Il tutto arricchitto da dettagli come la carta da parati, led ad incasso tramite controsoffitti e velette, illuminazione in vetro a sospensione sulla zona tavolo nella sala da pranzo formale ed la zona divano con a lato il termocamino che rendono la zona accogliente e calorosa.
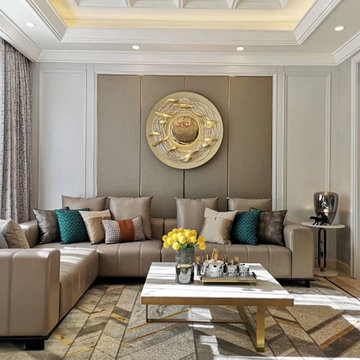
This modern apartment has room for entertaining! Do you love the cowhide rug?
Inspiration for a medium sized modern open plan living room in Singapore with beige walls, limestone flooring, beige floors, a drop ceiling and panelled walls.
Inspiration for a medium sized modern open plan living room in Singapore with beige walls, limestone flooring, beige floors, a drop ceiling and panelled walls.
Modern Living Room with a Drop Ceiling Ideas and Designs
9
