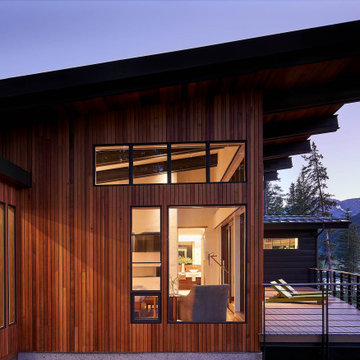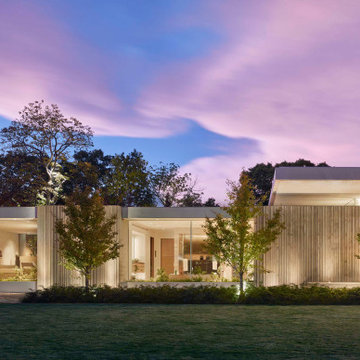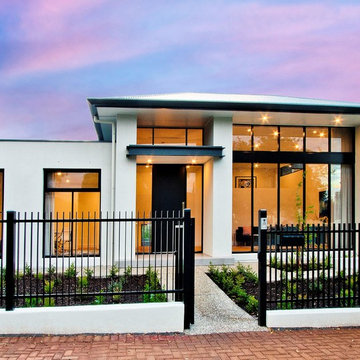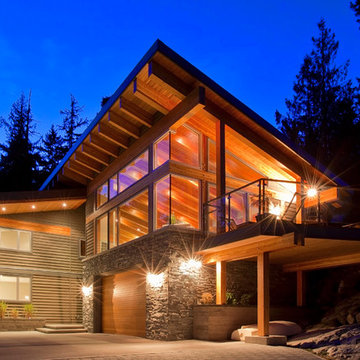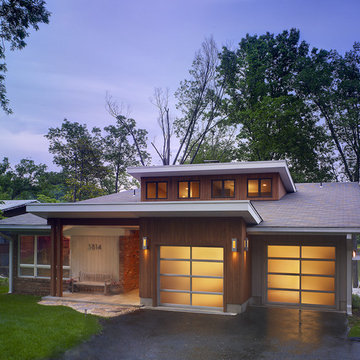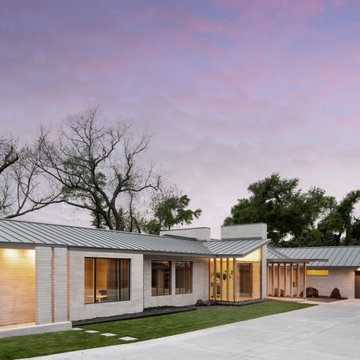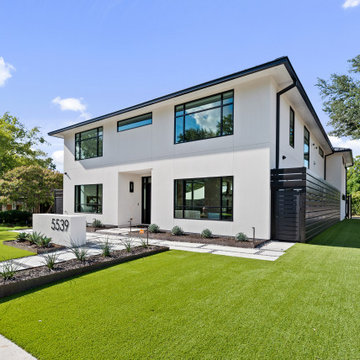Modern Purple House Exterior Ideas and Designs
Refine by:
Budget
Sort by:Popular Today
21 - 40 of 831 photos
Item 1 of 3
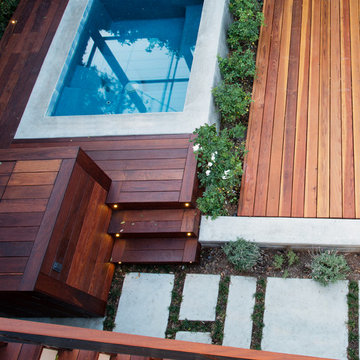
Kristina Sado
Inspiration for a medium sized and white modern two floor render house exterior in Los Angeles with a flat roof.
Inspiration for a medium sized and white modern two floor render house exterior in Los Angeles with a flat roof.
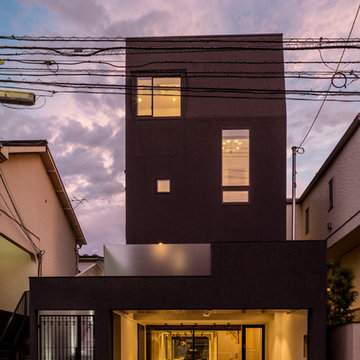
落ち着いたトーンの左官仕上げによる外観。
撮影:淺川敏
Design ideas for a large and black modern render detached house in Tokyo with three floors, a lean-to roof and a metal roof.
Design ideas for a large and black modern render detached house in Tokyo with three floors, a lean-to roof and a metal roof.

Exterior work consisting of garage door fully stripped and sprayed to the finest finish with new wood waterproof system and balcony handrail bleached and varnished.
https://midecor.co.uk/door-painting-services-in-putney/

This picture, caught at sunrise, highlights the contrast of materials that is hallmark to the contemporary modern home. Shinta Muljani, who designed her home, had a vision of stone, modern, and wood siding working in harmony together.
The siding is James Hardie panels with Tamlyn recessed channel spacers. The entry door is stained, clear vertical grain fir. Instead of wood, we recommended horizontally applied Fiberon Composite siding. This material offers the warm tones of wood while virtually eliminating the high maintenance of wood. The windows are Marvin All-Ultrex, fiberglass.

Inspiration for an expansive and brown modern bungalow detached house with wood cladding.
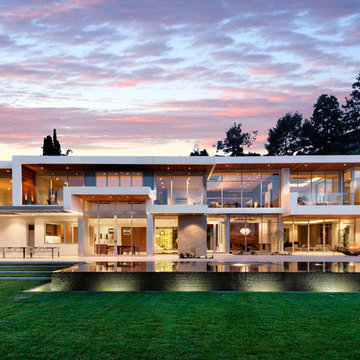
Installation by Century Custom Hardwood Floor in Los Angeles, CA
Design ideas for an expansive and white modern two floor house exterior in Los Angeles with a flat roof.
Design ideas for an expansive and white modern two floor house exterior in Los Angeles with a flat roof.
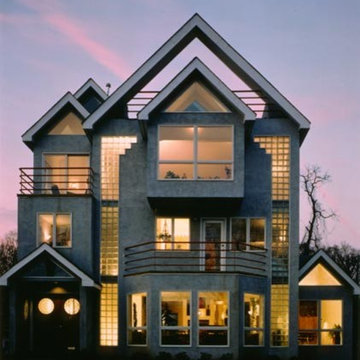
This is an example of a large and gey modern concrete house exterior in Dallas with three floors and a pitched roof.
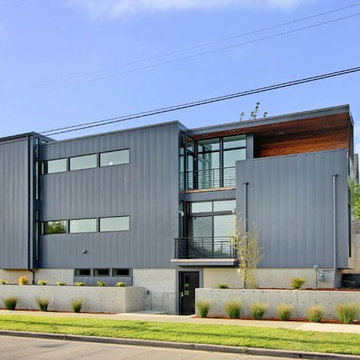
Inspiration for a small and gey modern house exterior in Seattle with three floors, metal cladding and a flat roof.
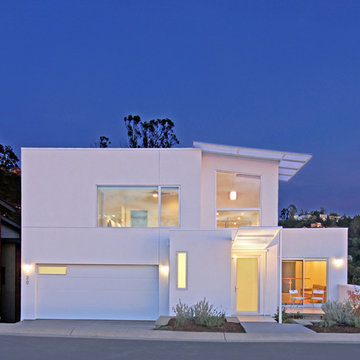
Architect Designed Studio and Home
Design ideas for a medium sized and white modern two floor render house exterior in San Francisco with a flat roof.
Design ideas for a medium sized and white modern two floor render house exterior in San Francisco with a flat roof.
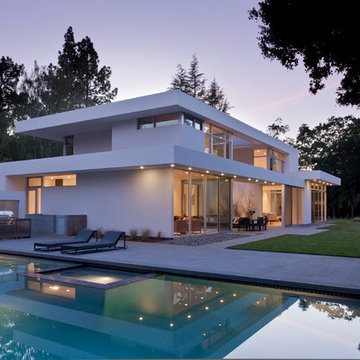
Russell Abraham
Inspiration for a white and large modern two floor render house exterior in San Francisco with a flat roof.
Inspiration for a white and large modern two floor render house exterior in San Francisco with a flat roof.
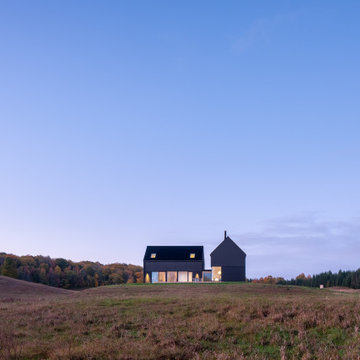
Inspiration for a black modern two floor front detached house in Toronto with wood cladding, a pitched roof, a metal roof and a black roof.
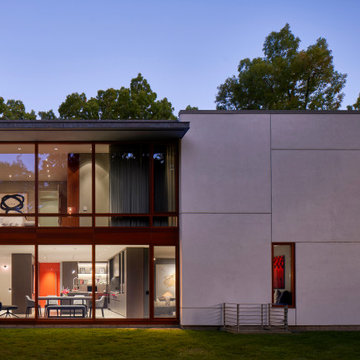
The renovated modern kitchen anchors the composition of the original home.
Photo of a modern house exterior in Chicago.
Photo of a modern house exterior in Chicago.
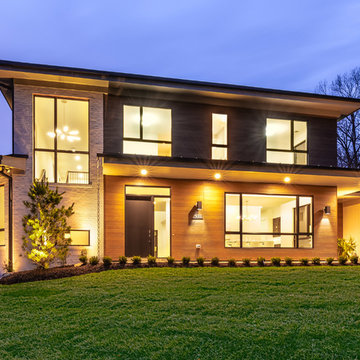
AV Architects + Builders
Location: McLean, VA, USA
Our newest custom modern home, located in the heart of McLean, Virginia measures just over 8,700 square feet.
Situated on a beautiful lot on Old Chesterbrook Road, the modern home design takes advantage of the lot’s natural contours and sight-lines. Spread throughout three levels, the home contains five bedrooms, six full bathrooms, one half-bath, and a three-car garage.
The main level of our modern home design features an open-floor plan designed to entertain family and friends. The entry flows into both the grand dining room and the central area, dedicated to the kitchen, breakfast and a double height great room that opens to a large outdoor deck with picturesque views of the expansive backyard. Located just off the garage is a functional mudroom that features plenty of storage space. In addition to a large home office and powder room, the entire left wing is dedicated to a private master suite with an expansive custom his/her walk-in closet, a master bath with a rainfall shower and a free-standing soaking tub with his/her vanities.
The upper level of our modern home design features three generously sized en-suite bedrooms with full baths and closets with a full-size laundry room with plenty of storage space.
The lower level of our modern home design also features an en-suite guest bedroom with full bath and walk-in closets amenities. It also includes an expansive recreational room with a glass enclosed wine cellar to house your prized wine collection. To finish out the lower level, we added a full exercise room paired with a full bath with direct access to the outdoor terrace and complimented the house with plenty of storage space.
The materials we used for our modern home design are of the highest quality brands. We wanted to hand-select materials that would last for years to come, require little to no maintenance, and compliment the modern aesthetic of the home. The home features aluminum-clad oversized windows, Nichiha rectangular siding, and brick with a pastel finish; all brought together under a vacation style hip roof.
Overall, we wanted to create a modern home design that feels like a retreat but still offers all the required amenities a family needs to keep up with the fast pace of Northern Virginia.
Modern Purple House Exterior Ideas and Designs
2
