Modern Utility Room with Dark Hardwood Flooring Ideas and Designs
Refine by:
Budget
Sort by:Popular Today
41 - 60 of 79 photos
Item 1 of 3
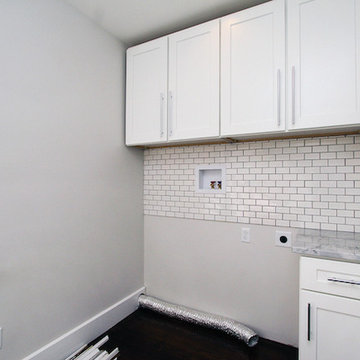
Subway tile and neutral colors make the laundry area feel very clean.
Inspiration for a medium sized modern single-wall separated utility room in Providence with recessed-panel cabinets, white cabinets, granite worktops, grey walls, dark hardwood flooring and a side by side washer and dryer.
Inspiration for a medium sized modern single-wall separated utility room in Providence with recessed-panel cabinets, white cabinets, granite worktops, grey walls, dark hardwood flooring and a side by side washer and dryer.
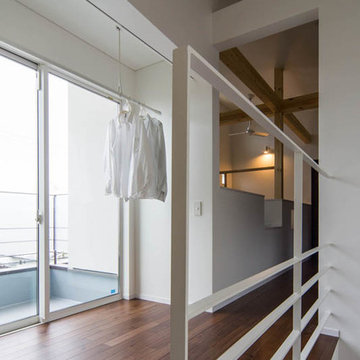
Photo of a small modern utility room in Kyoto with white walls, dark hardwood flooring, brown floors, a wallpapered ceiling and wallpapered walls.
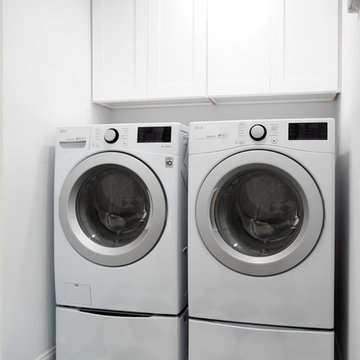
Home remodels for expecting parents are always a fun and rewarding experience. These homeowners wanted to add more space to their home for their new addition to the family. This room addition started as a simple deck that led into their backyard. We replaced it with this cozy living room and even added a new laundry room, air cooling unit and pantry. Now the homeowners have plenty of room to welcome their new child into the world. If you are in the Los Angeles area call us today @1-888-977-9490 to get started on your dream project!
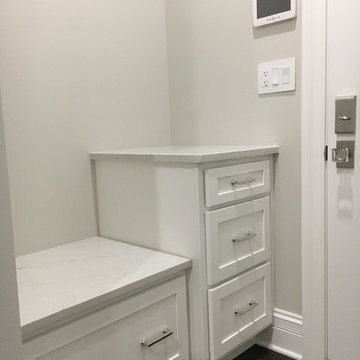
This kitchen features Dura Supreme's beaded inset Homestead door style finished in white with a high contrast of the Peppercorn finish on Cherry for the glass door cabinet mullions. The end result is truly stunning! The butler's pantry features another door style by Dura Supreme in the white finish : Santa Fe. Both the bench and laundry room feature Marsh Cabinetry's Atlanta door style with their Alpine paint finish while the shared bathroom has the same finish on their Summerfield door style. The loft bathroom features Marsh's Summerfield door style as well, but on cherry with the same graphite stain as the master bath.
Designer : Aaron Mauk
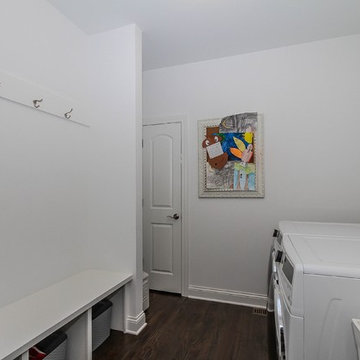
The combination mudroom / laundry room is perfect for keeping the "mess" in one spot. Built in lockers will keep your family organized.
Photo of a medium sized modern galley utility room in Chicago with an utility sink, white walls, dark hardwood flooring, a side by side washer and dryer and brown floors.
Photo of a medium sized modern galley utility room in Chicago with an utility sink, white walls, dark hardwood flooring, a side by side washer and dryer and brown floors.
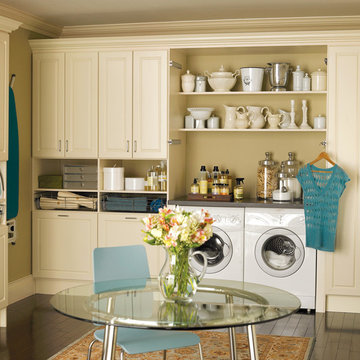
This optimum laundry room area is equipped with custom cabinetry, ample shelving space, and even a pull-out ironing board.
Design ideas for a large modern utility room in Orange County with raised-panel cabinets, white cabinets, beige walls, dark hardwood flooring, a side by side washer and dryer and brown floors.
Design ideas for a large modern utility room in Orange County with raised-panel cabinets, white cabinets, beige walls, dark hardwood flooring, a side by side washer and dryer and brown floors.
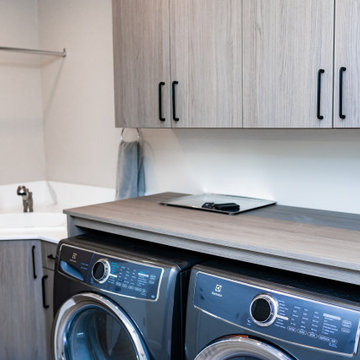
Photo of a small modern l-shaped utility room in Portland with a built-in sink, flat-panel cabinets, brown cabinets, engineered stone countertops, white splashback, engineered quartz splashback, beige walls, dark hardwood flooring, an integrated washer and dryer, brown floors and white worktops.
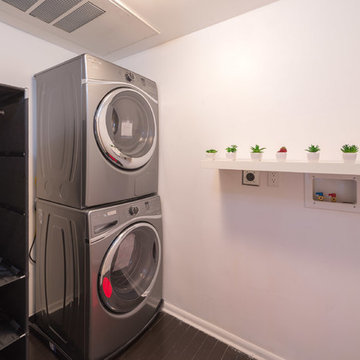
Inspiration for a medium sized modern single-wall laundry cupboard in San Diego with white walls, dark hardwood flooring and a stacked washer and dryer.
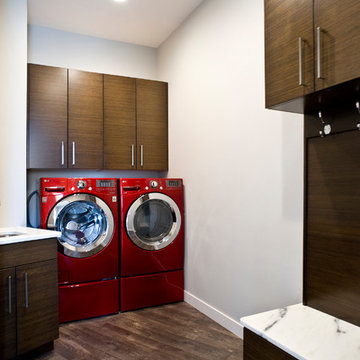
(c) Cipher Imaging Architectural Photography
Design ideas for a modern l-shaped utility room in Other with a submerged sink, flat-panel cabinets, brown cabinets, marble worktops, grey walls, dark hardwood flooring, a side by side washer and dryer and brown floors.
Design ideas for a modern l-shaped utility room in Other with a submerged sink, flat-panel cabinets, brown cabinets, marble worktops, grey walls, dark hardwood flooring, a side by side washer and dryer and brown floors.
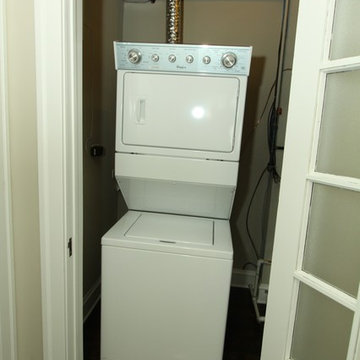
Dan Di Nanno
This is an example of a small modern single-wall laundry cupboard in Chicago with beige walls, dark hardwood flooring, a stacked washer and dryer and brown floors.
This is an example of a small modern single-wall laundry cupboard in Chicago with beige walls, dark hardwood flooring, a stacked washer and dryer and brown floors.
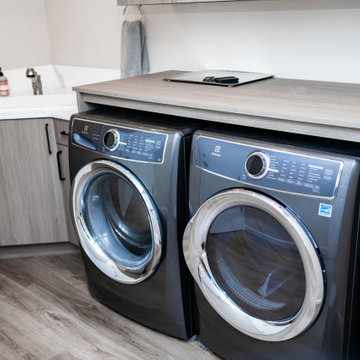
Design ideas for a small modern l-shaped utility room in Portland with a built-in sink, flat-panel cabinets, brown cabinets, engineered stone countertops, white splashback, engineered quartz splashback, beige walls, dark hardwood flooring, an integrated washer and dryer, brown floors and white worktops.
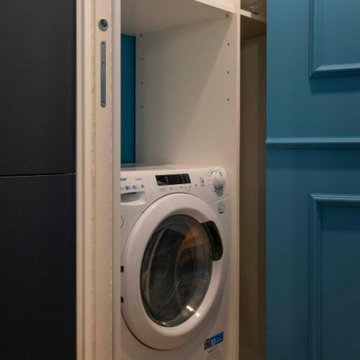
Inspiration for a small modern single-wall utility room in Milan with flat-panel cabinets, blue cabinets, blue walls and dark hardwood flooring.
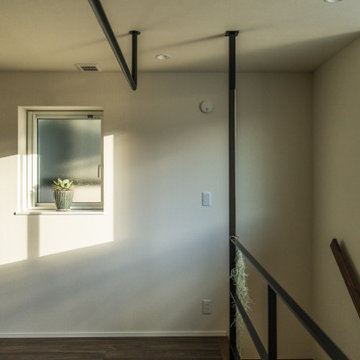
ナチュラル、自然素材のインテリアは苦手。
洗練されたシックなデザインにしたい。
ブラックの大判タイルや大理石のアクセント。
それぞれ部屋にも可変性のあるプランを考え。
家族のためだけの動線を考え、たったひとつ間取りにたどり着いた。
快適に暮らせるように断熱窓もトリプルガラスで覆った。
そんな理想を取り入れた建築計画を一緒に考えました。
そして、家族の想いがまたひとつカタチになりました。
外皮平均熱貫流率(UA値) : 0.42W/m2・K
気密測定隙間相当面積(C値):1.00cm2/m2
断熱等性能等級 : 等級[4]
一次エネルギー消費量等級 : 等級[5]
耐震等級 : 等級[3]
構造計算:許容応力度計算
仕様:
長期優良住宅認定
山形市産材利用拡大促進事業
やまがた健康住宅認定
山形の家づくり利子補給(寒さ対策・断熱化型)
家族構成:30代夫婦
施工面積:122.55 ㎡ ( 37.07 坪)
竣工:2020年12月
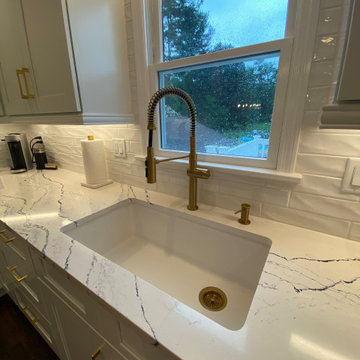
Design ideas for a large modern l-shaped utility room in New York with a submerged sink, shaker cabinets, white cabinets, engineered stone countertops, white splashback, metro tiled splashback, dark hardwood flooring, brown floors and white worktops.
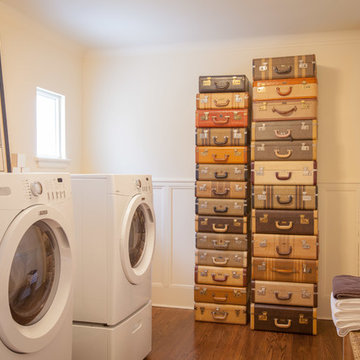
Vintage suitcase art installation.
Branch Design
Design ideas for a medium sized modern galley separated utility room in Toronto with beige walls, dark hardwood flooring and a side by side washer and dryer.
Design ideas for a medium sized modern galley separated utility room in Toronto with beige walls, dark hardwood flooring and a side by side washer and dryer.
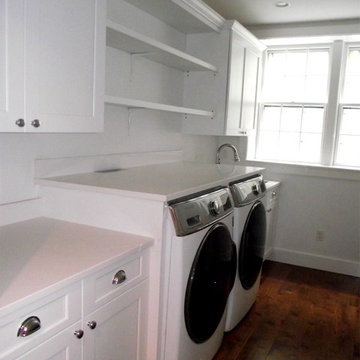
Lacey Marean
Photo of a large modern single-wall separated utility room in Boston with shaker cabinets, white cabinets, engineered stone countertops, white walls, dark hardwood flooring, a side by side washer and dryer and brown floors.
Photo of a large modern single-wall separated utility room in Boston with shaker cabinets, white cabinets, engineered stone countertops, white walls, dark hardwood flooring, a side by side washer and dryer and brown floors.
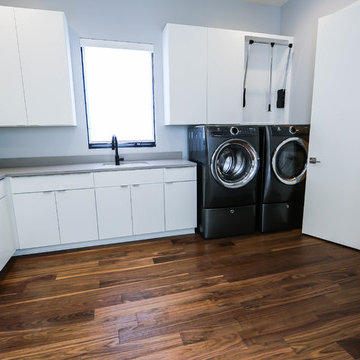
Medium sized modern l-shaped separated utility room in Indianapolis with a submerged sink, flat-panel cabinets, white cabinets, dark hardwood flooring and a side by side washer and dryer.

Design ideas for a medium sized modern u-shaped utility room in New York with an utility sink, glass-front cabinets, white cabinets, granite worktops, white splashback, dark hardwood flooring, an integrated washer and dryer, black worktops, exposed beams and brick walls.
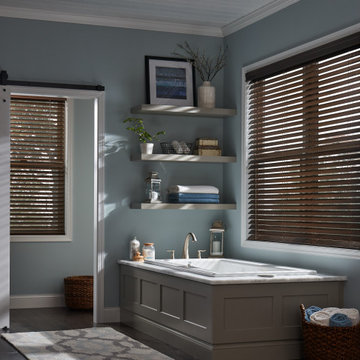
You’re a modern traditionalist, we get it. Our Wood Blinds come in colors that add up to an equally new equation: classic + contrast = drama. Works for traditional modernists, too.
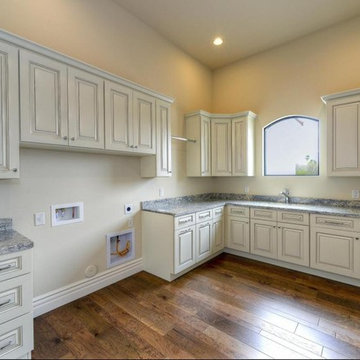
Large modern utility room in Phoenix with an integrated sink, recessed-panel cabinets, dark hardwood flooring, a side by side washer and dryer and brown floors.
Modern Utility Room with Dark Hardwood Flooring Ideas and Designs
3