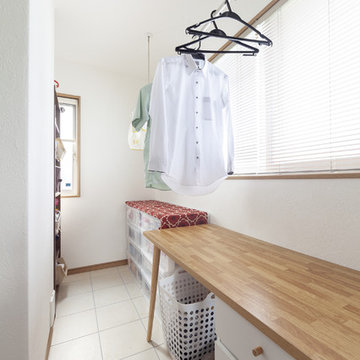Modern Utility Room with White Floors Ideas and Designs
Refine by:
Budget
Sort by:Popular Today
101 - 120 of 210 photos
Item 1 of 3
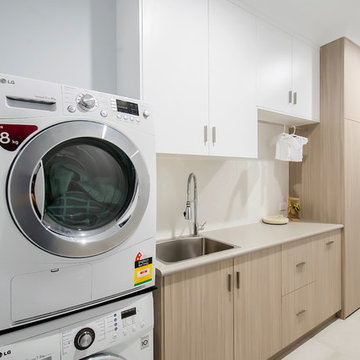
This is an example of a medium sized modern single-wall separated utility room in Other with a built-in sink, flat-panel cabinets, light wood cabinets, laminate countertops, white splashback, ceramic splashback, white walls, ceramic flooring, a stacked washer and dryer, white floors and beige worktops.
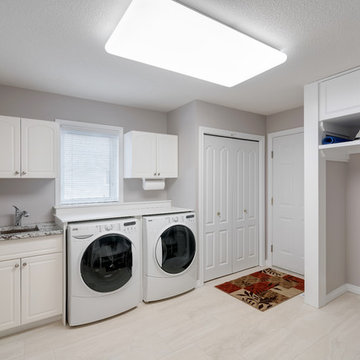
A beautiful home renovation of the interior living space to create a more functional, modern, and clean style. The upgrades included the bathrooms, living room, kitchen, and floors to allow for a more modern feel throughout. Overall the renovation dramatically improved the look and feel of the entire space leaving the clients happy and ready to enjoy their new forever home.
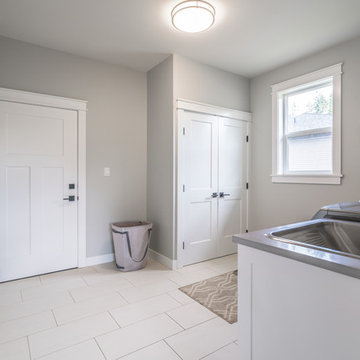
This custom 2-storey family home features a bright, modern kitchen with custom cabinetry, multi-purpose kitchen island, hardwood flooring, and a gorgeous tile backsplash.
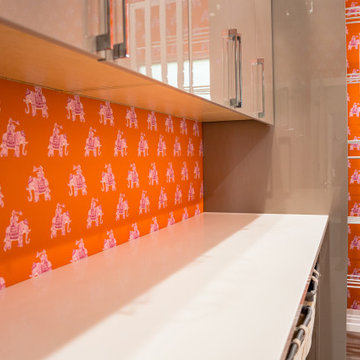
Design ideas for a large modern galley utility room in Other with a built-in sink, flat-panel cabinets, grey cabinets, granite worktops, orange walls, ceramic flooring, a side by side washer and dryer, white floors and white worktops.
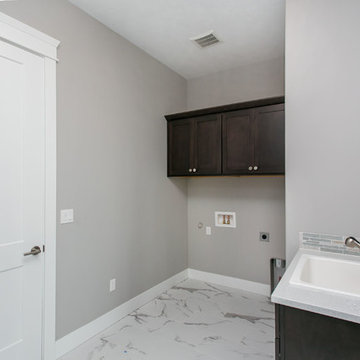
This is an example of a medium sized modern l-shaped separated utility room in Seattle with a built-in sink, shaker cabinets, dark wood cabinets, engineered stone countertops, grey walls, marble flooring, a side by side washer and dryer, white floors and white worktops.
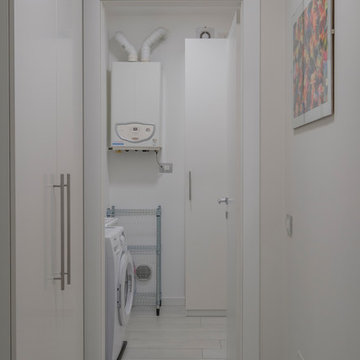
This is an example of a small modern galley utility room in Other with an utility sink, flat-panel cabinets, white cabinets, grey walls, porcelain flooring, a stacked washer and dryer and white floors.
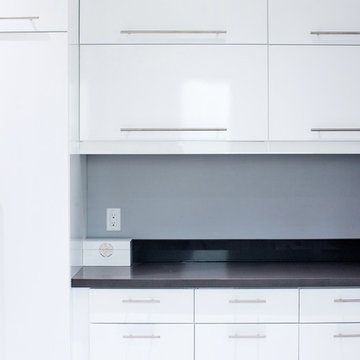
Nat Caron Photography
This is an example of a large modern l-shaped separated utility room in Toronto with a submerged sink, flat-panel cabinets, white cabinets, engineered stone countertops, grey walls, marble flooring, a side by side washer and dryer, white floors and grey worktops.
This is an example of a large modern l-shaped separated utility room in Toronto with a submerged sink, flat-panel cabinets, white cabinets, engineered stone countertops, grey walls, marble flooring, a side by side washer and dryer, white floors and grey worktops.
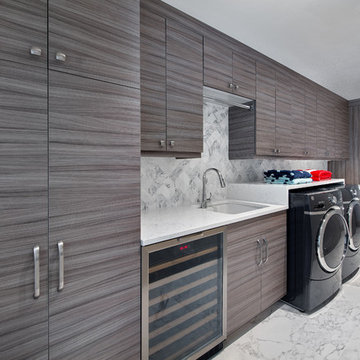
Design ideas for a large modern single-wall separated utility room in Miami with a submerged sink, flat-panel cabinets, grey cabinets, engineered stone countertops, white walls, marble flooring, a side by side washer and dryer, white floors and white worktops.
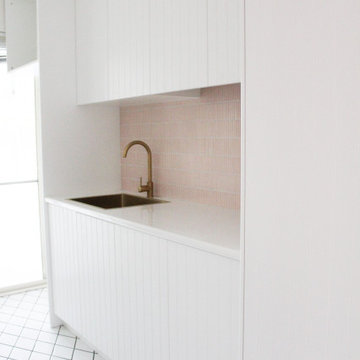
Pink Splashback, Laundry Renovations Perth, Hampton Style Laundry, Hampton Laundry, Diamon Tiles
Inspiration for a medium sized modern single-wall separated utility room in Perth with a built-in sink, shaker cabinets, white cabinets, engineered stone countertops, pink splashback, mosaic tiled splashback, white walls, porcelain flooring, a stacked washer and dryer, white floors and white worktops.
Inspiration for a medium sized modern single-wall separated utility room in Perth with a built-in sink, shaker cabinets, white cabinets, engineered stone countertops, pink splashback, mosaic tiled splashback, white walls, porcelain flooring, a stacked washer and dryer, white floors and white worktops.
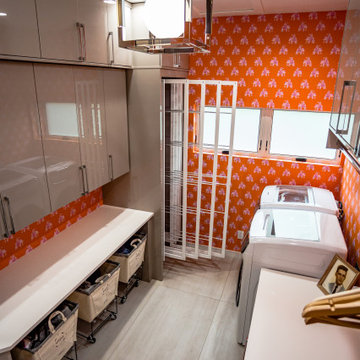
This is an example of a large modern galley utility room in Other with a built-in sink, flat-panel cabinets, grey cabinets, granite worktops, orange walls, ceramic flooring, a side by side washer and dryer, white floors and white worktops.
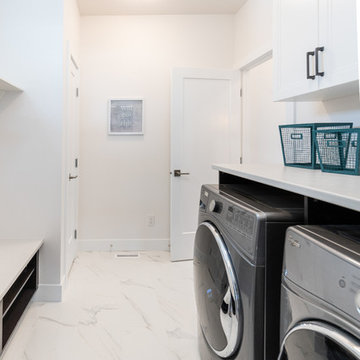
White on white laundry room at The Salix
Inspiration for a medium sized modern utility room in Other with recessed-panel cabinets, white cabinets, engineered stone countertops, white walls, marble flooring, a side by side washer and dryer, white floors and white worktops.
Inspiration for a medium sized modern utility room in Other with recessed-panel cabinets, white cabinets, engineered stone countertops, white walls, marble flooring, a side by side washer and dryer, white floors and white worktops.

Stunning white, grey and wood kitchen with an 'iron-glimmer' dining table. This stunning design radiates luxury and sleek living, handle-less design and integrated appliances.
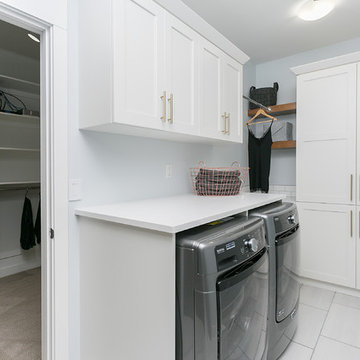
This modern custom home features a spacious open concept main floor with hardwood floors, large windows, and high ceilings. The master suite features a recessed ceiling, walk-in closet, sliding doors, and spa-like master bathroom.
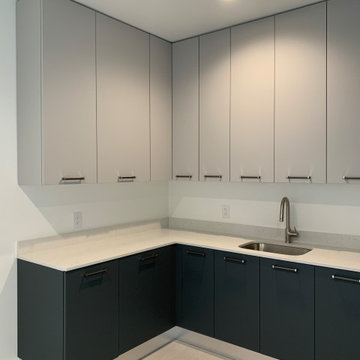
Mudroom designed By Darash with White Matte Opaque Fenix cabinets anti-scratch material, with handles, white countertop drop-in sink, high arc faucet, black and white modern style.
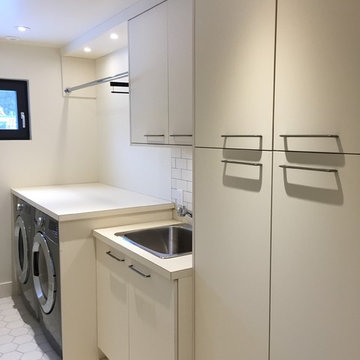
Laundry by Nexs Cabinets
Inspiration for a medium sized modern galley separated utility room in Other with a built-in sink, flat-panel cabinets, beige cabinets, laminate countertops, beige walls, ceramic flooring, a side by side washer and dryer and white floors.
Inspiration for a medium sized modern galley separated utility room in Other with a built-in sink, flat-panel cabinets, beige cabinets, laminate countertops, beige walls, ceramic flooring, a side by side washer and dryer and white floors.
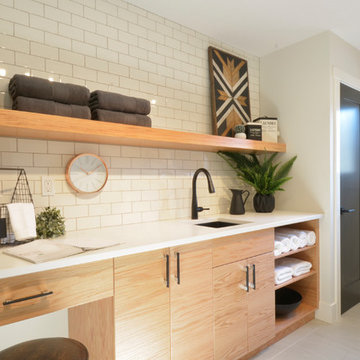
Photo of a large modern galley separated utility room in Edmonton with a single-bowl sink, flat-panel cabinets, light wood cabinets, composite countertops, white walls, porcelain flooring, a side by side washer and dryer and white floors.
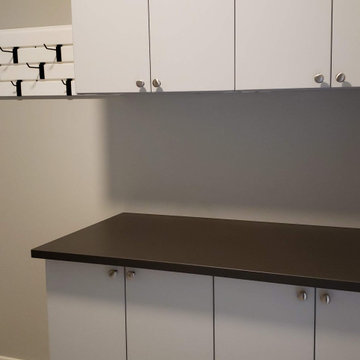
This is an example of a medium sized modern single-wall separated utility room in Birmingham with flat-panel cabinets, grey cabinets, laminate countertops, grey walls, white floors and black worktops.
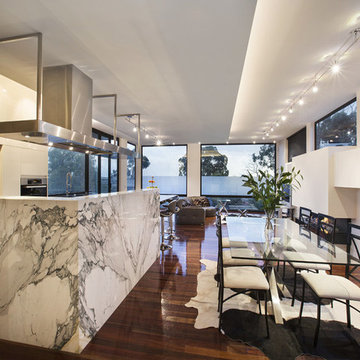
Photo of a modern utility room in Melbourne with white walls, painted wood flooring and white floors.
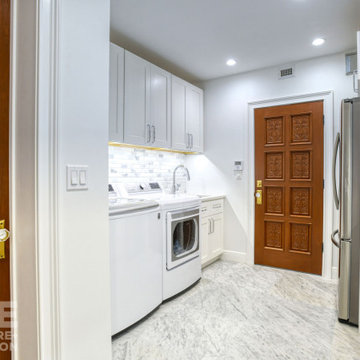
Garage conversion into sleek, modern laundry room and extensive storage cabinets.
Design ideas for a modern utility room in Miami with white cabinets, white splashback, ceramic splashback, white walls, ceramic flooring, a side by side washer and dryer and white floors.
Design ideas for a modern utility room in Miami with white cabinets, white splashback, ceramic splashback, white walls, ceramic flooring, a side by side washer and dryer and white floors.
Modern Utility Room with White Floors Ideas and Designs
6
