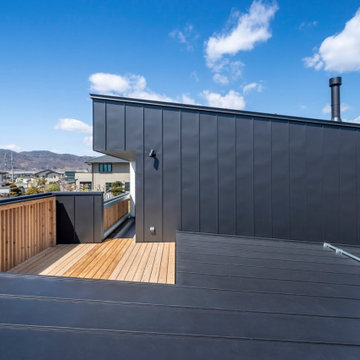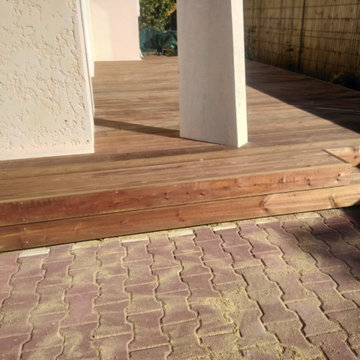Modern Wood Railing Terrace Ideas and Designs
Refine by:
Budget
Sort by:Popular Today
101 - 120 of 338 photos
Item 1 of 3
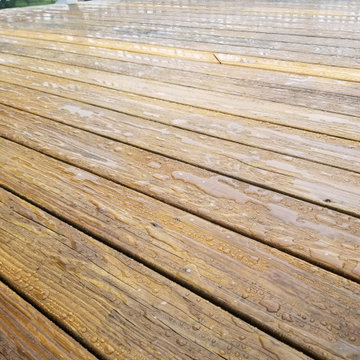
showing the durability of the stain on the finished deck
Inspiration for a large modern back first floor wood railing terrace in Other with no cover.
Inspiration for a large modern back first floor wood railing terrace in Other with no cover.
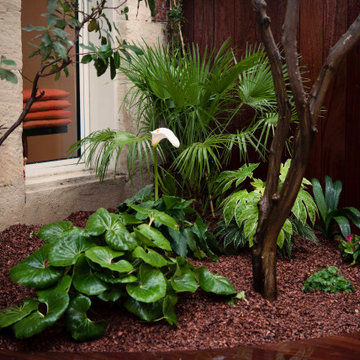
Au coeur de Marseille, réaménagement d'un jardin extérieur. Réalisation d'une terrasse bois, palissade avec des jardinières discrètes. Plantation de plantes grimpantes et exotiques pour donner du volume au jardin.
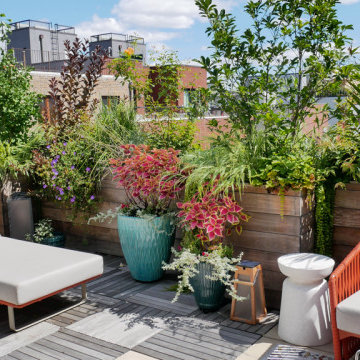
Medium sized modern roof rooftop wood railing terrace in New York with a potted garden and no cover.
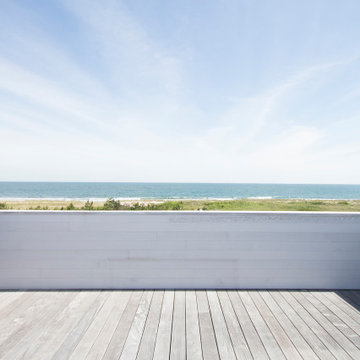
With cedar siding and ipe decking
Large modern roof rooftop wood railing terrace in New York with a roof extension.
Large modern roof rooftop wood railing terrace in New York with a roof extension.
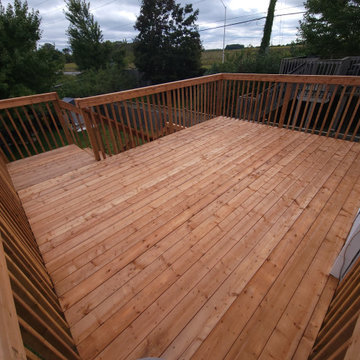
A 250 Sqft. elevated deck we completed entirely of pressure treated lumber to save on cost.
Situated on helical piles supplied by TechnometalPost, this deck features a 4' x 5' stair landing with cantilevered picket style railing.
As always, we use Simpson Strong Tie brackets for all of our structural connections to ensure a continuous load path.
Decorative skirting was installed around all of the helical pile saddles for a professional finish.
All lumber supplied by BMR, and we thank them for their incredible service and reliability.
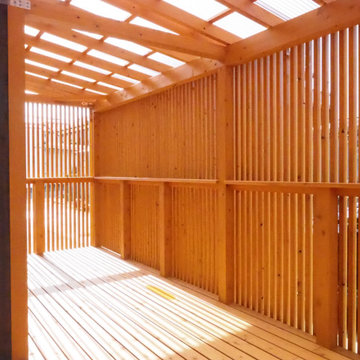
格子が上まであっても全く閉鎖的ではなく、明るく風通しもよい空間に仕上がりました
Large modern back ground level wood railing terrace in Other with a roof extension.
Large modern back ground level wood railing terrace in Other with a roof extension.
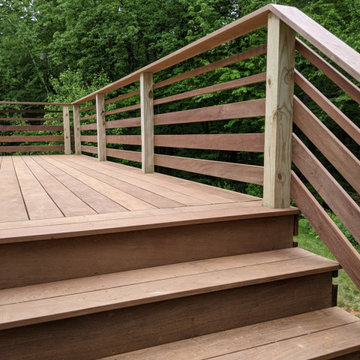
Photo of a medium sized modern back ground level wood railing terrace in Manchester.
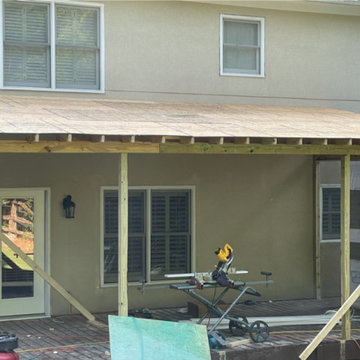
Inspiration for a medium sized modern back ground level wood railing terrace in Atlanta with a roof extension.
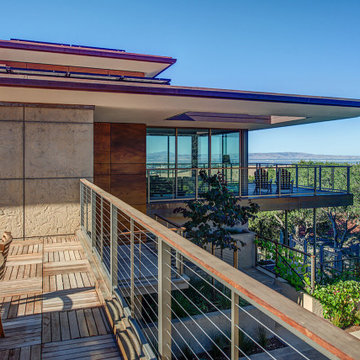
The steep hillside lot had been developed with a single-family residence (1965), which was at the maximum area for local zoning; therefore, the only way to enlarge the residence was to add a basement. During the cost analysis process, it became clear that supporting the house while creating a basement – and then substantially remodeling the remaining structure – would require far more effort and treasure than to replace the house entirely.
Located just over one mile from the San Andreas Fault, the Owners tasked the design team to find a superior solution to the “Life Safety” standard required by Code. The team combined advances in seismic analysis and building technology to create for the owners one of the most seismically resilient houses built in the US.
The newly designed house takes full advantage of the potential of this beautiful site. The home centers on large public rooms opening to outdoor spaces and the use of natural light. On the top level, the kitchen and family room sit side-by-side creating a shared space, with an expansive floor-to-ceiling folding door system allowing the rooms to open completely to the south-facing upper terrace and garage roof deck. An outdoor cooking area supports both family dinners as well as large gatherings of friends and family. Also on the top level, a living room and lounge area open to a large deck cantilevered high above the ground and oriented to the northern views. The feeling of being “in the trees” enhances the connection to the impressive landscape.
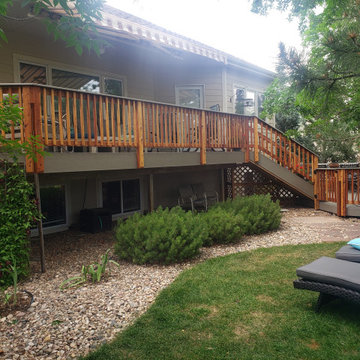
Nice Split Level deck with Trex Composite surface. Redwood Snowrail and Composite Topcap. Enclosed for animals and children
Photo of a medium sized modern back first floor wood railing terrace in Denver.
Photo of a medium sized modern back first floor wood railing terrace in Denver.
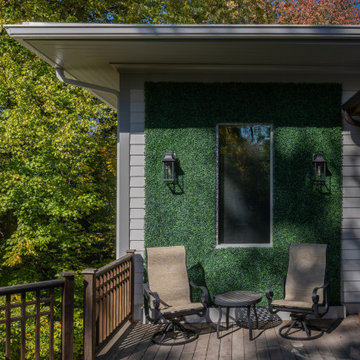
Design ideas for a medium sized modern back first floor wood railing terrace in DC Metro with a living wall and no cover.
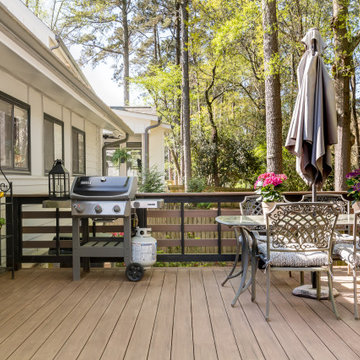
Our clients wanted a new deck footprint with a relocation of the steps down into their back yard. The increase in the square footage allows for a more comfortable entertaining area. This composite deck material is also low maintenance which was a must-have for our clients.
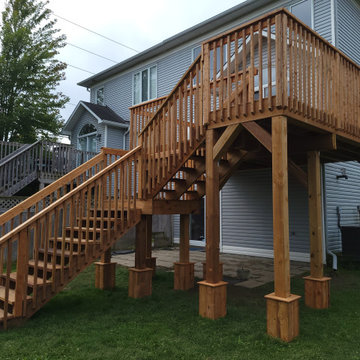
A 250 Sqft. elevated deck we completed entirely of pressure treated lumber to save on cost.
Situated on helical piles supplied by TechnometalPost, this deck features a 4' x 5' stair landing with cantilevered picket style railing.
As always, we use Simpson Strong Tie brackets for all of our structural connections to ensure a continuous load path.
Decorative skirting was installed around all of the helical pile saddles for a professional finish.
All lumber supplied by BMR, and we thank them for their incredible service and reliability.
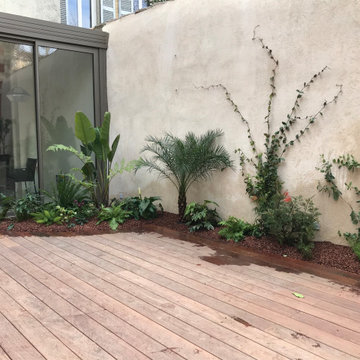
Au coeur de Marseille, réaménagement d'un jardin extérieur. Réalisation d'une terrasse bois, palissade avec des jardinières discrètes. Plantation de plantes grimpantes et exotiques pour donner du volume au jardin.
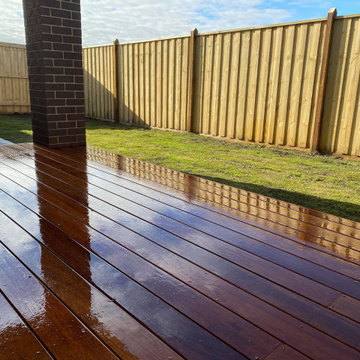
A Merbau timber decking completed in a Clyde residence.
Medium sized modern back private and first floor wood railing terrace in Melbourne with a roof extension.
Medium sized modern back private and first floor wood railing terrace in Melbourne with a roof extension.
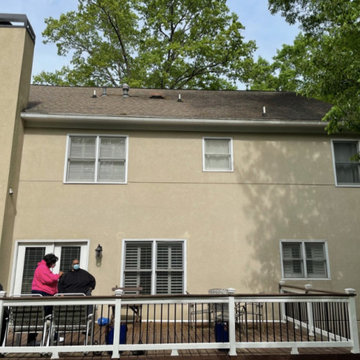
Design ideas for a medium sized modern back ground level wood railing terrace in Atlanta with a roof extension.
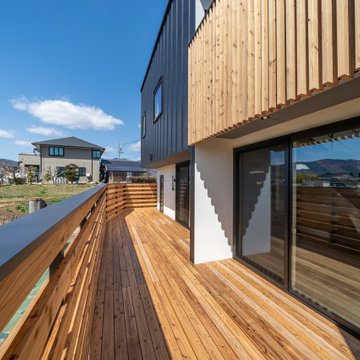
Inspiration for a large modern courtyard ground level wood railing terrace in Other with a roof extension.
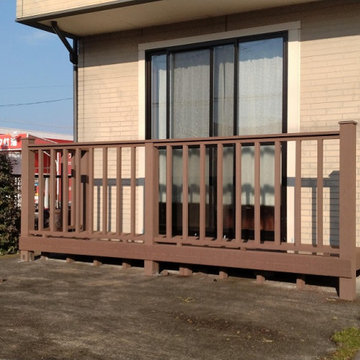
This is an example of a medium sized modern courtyard ground level wood railing terrace in Other with skirting and no cover.
Modern Wood Railing Terrace Ideas and Designs
6
