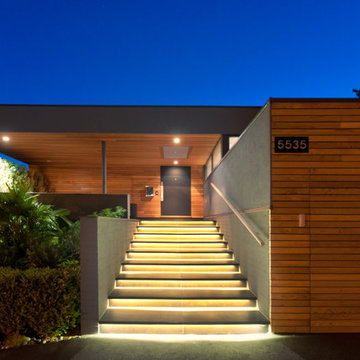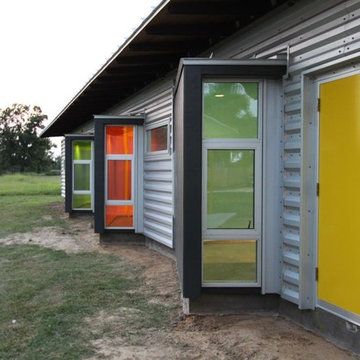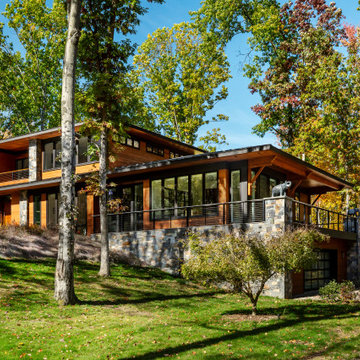Modern Yellow House Exterior Ideas and Designs
Refine by:
Budget
Sort by:Popular Today
21 - 40 of 635 photos
Item 1 of 3
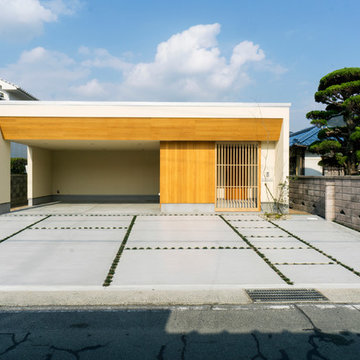
住宅が所狭しと建ち並ぶ敷地に計画した平屋のお住まい。
光や風が自然と舞い込む「光庭(こうてい)」を取入れることにより、庭と共に暮らす心地良さを感じられる家を実現しました。
畳のステップダウンフロアでゾーニングしたLDKや造作を織り交ぜた半露天風呂のバスルームなど、4つの庭による日本的な寛ぎに充ちた住空間です。
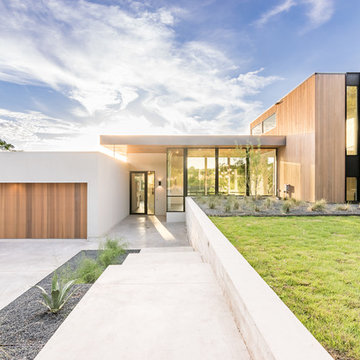
Photography By Charles Davis Smith
http://www.csphoto.net/
Photo of a large and beige modern bungalow detached house in Austin with mixed cladding and a flat roof.
Photo of a large and beige modern bungalow detached house in Austin with mixed cladding and a flat roof.

Showcase Photographers
This is an example of a small and blue modern bungalow house exterior in Nashville with concrete fibreboard cladding.
This is an example of a small and blue modern bungalow house exterior in Nashville with concrete fibreboard cladding.
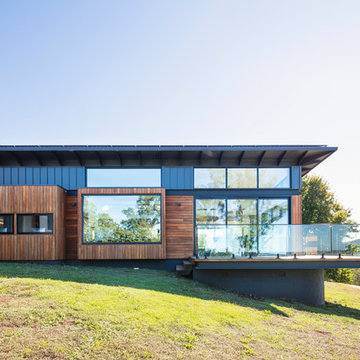
Modern energy efficient design with large glazed areas and exposed structural steel .
Large cantilevered deck and glass balustrade
Combination of colorbond standing seam cladding and Blackbutt hardwood weatherboards
Tapered exposed steel outriggers
Photo by Tom Ferguson
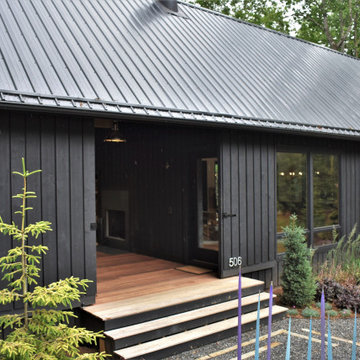
dogtrot entrance with gathering room entry and outdoor fireplace. tiger wood decking.
Photo of a modern house exterior in Charlotte.
Photo of a modern house exterior in Charlotte.
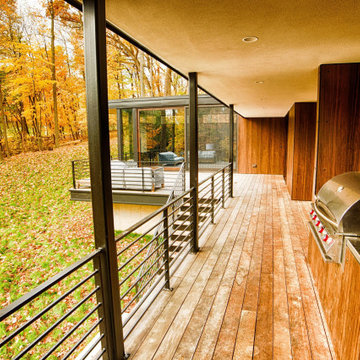
The client’s request was quite common - a typical 2800 sf builder home with 3 bedrooms, 2 baths, living space, and den. However, their desire was for this to be “anything but common.” The result is an innovative update on the production home for the modern era, and serves as a direct counterpoint to the neighborhood and its more conventional suburban housing stock, which focus views to the backyard and seeks to nullify the unique qualities and challenges of topography and the natural environment.
The Terraced House cautiously steps down the site’s steep topography, resulting in a more nuanced approach to site development than cutting and filling that is so common in the builder homes of the area. The compact house opens up in very focused views that capture the natural wooded setting, while masking the sounds and views of the directly adjacent roadway. The main living spaces face this major roadway, effectively flipping the typical orientation of a suburban home, and the main entrance pulls visitors up to the second floor and halfway through the site, providing a sense of procession and privacy absent in the typical suburban home.
Clad in a custom rain screen that reflects the wood of the surrounding landscape - while providing a glimpse into the interior tones that are used. The stepping “wood boxes” rest on a series of concrete walls that organize the site, retain the earth, and - in conjunction with the wood veneer panels - provide a subtle organic texture to the composition.
The interior spaces wrap around an interior knuckle that houses public zones and vertical circulation - allowing more private spaces to exist at the edges of the building. The windows get larger and more frequent as they ascend the building, culminating in the upstairs bedrooms that occupy the site like a tree house - giving views in all directions.
The Terraced House imports urban qualities to the suburban neighborhood and seeks to elevate the typical approach to production home construction, while being more in tune with modern family living patterns.
Overview:
Elm Grove
Size:
2,800 sf,
3 bedrooms, 2 bathrooms
Completion Date:
September 2014
Services:
Architecture, Landscape Architecture
Interior Consultants: Amy Carman Design
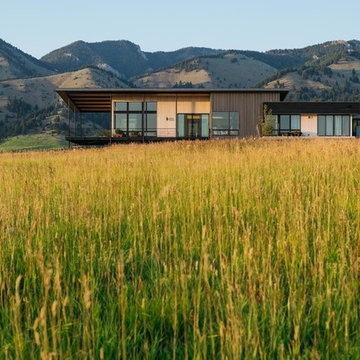
Derik Olsen Photography
This is an example of a medium sized and gey modern bungalow detached house in Other with mixed cladding, a lean-to roof and a metal roof.
This is an example of a medium sized and gey modern bungalow detached house in Other with mixed cladding, a lean-to roof and a metal roof.
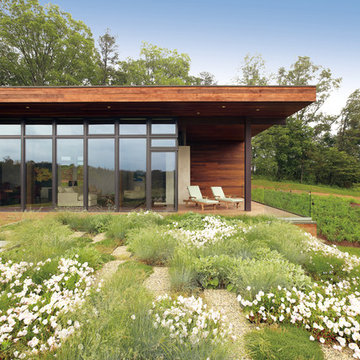
Marvin Windows & Doors Leicester House features Ultimate Wood / Clad Casement Windows and French Patio Doors.
Photo of a large modern two floor detached house in Other with mixed cladding and a flat roof.
Photo of a large modern two floor detached house in Other with mixed cladding and a flat roof.
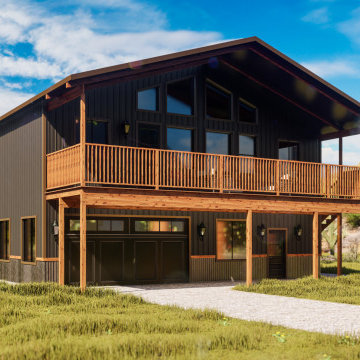
Soak up the views from this gorgeous carriage-house-style barndominium! When you’re not enjoying the outdoors from your expansive deck, you can enjoy a large, main-level garage and workshop, and well-appointed second-story home. Don’t let the square footage fool you! This home has it all…double sinks in the master, a walk-in pantry and walk-in closet, and an abundance of natural light. The Winifred is perfect as a vacation home, or a primary residence!

Large and gey modern two floor house exterior in San Francisco with vinyl cladding and a pitched roof.

Inspiration for a large and multi-coloured modern detached house in Los Angeles with four floors, a lean-to roof, wood cladding and shiplap cladding.
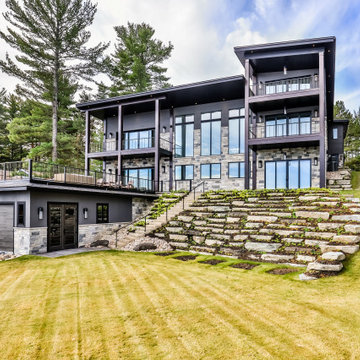
Design ideas for a gey modern detached house in Other with three floors and a grey roof.
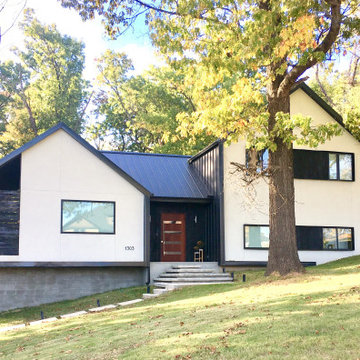
This particular home located in Cave Springs, Arkansas was an in house design + build. We were tasked with the challenge of figuring out a way to unify our clients contemporary taste, the neighborhood covenants, and the dramatic grade of the lot. When designing, we always feel it’s important to take into account the surrounding natural landscape. We want our homes and nature to complement each other and to lean on each other to enhance the living environment of its inhabitants. We felt strongly that we needed to use the slope of the lot in our design, which led us to create multiple levels to the home.
Too often the garage door is an afterthought and it ends up being a major component of the street view of a home. Due to the extreme grade change over the lot we were able to tuck the garage under the main living area. This concealed the garage door from the street view. The entry is situated between two small level changes. The living space is situated 24” above the entry. This creates a pulling effect that takes you up to an elevation amongst the trees. With windows on all sides, nature calls you out to sit on the covered porch situated in the trees. The kitchen and the dining area sit 24” below the entry level, creating a tucked-in intimate space. The private master suite is located at the top of the floating metal stairs on its own floor. With a workout room, his and hers closets, and a natural lit large master bathroom the space gives the home owners a nice retreat from the rest of the house.
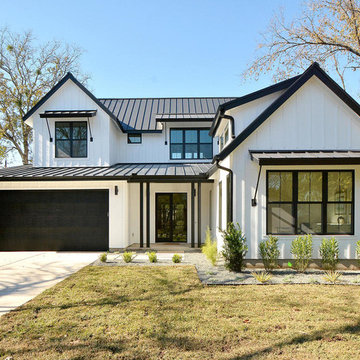
Design ideas for a large and white modern two floor house exterior in Austin with concrete fibreboard cladding and a pitched roof.
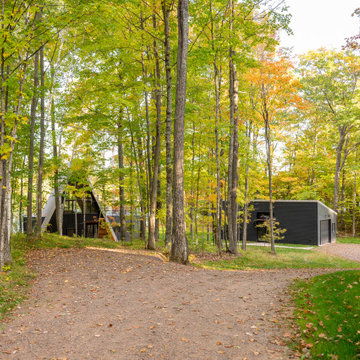
Photo of a small and black modern tiny house in Minneapolis with mixed cladding, a pitched roof, a metal roof and a grey roof.
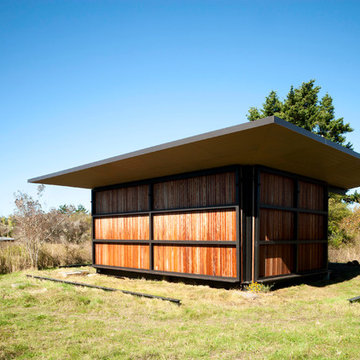
Photos by Tim Bies Photography
Wood deck panels flip up to enclose the Writers Cabin when not in use or secured for the night. Simple open plan with small kitchen, bathroom and murphy bed. Roof collects rainwater.
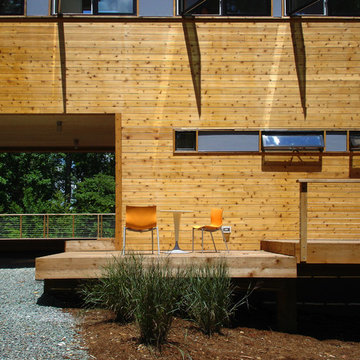
The winning entry of the Dwell Home Design Invitational is situated on a hilly site in North Carolina among seven wooded acres. The home takes full advantage of it’s natural surroundings: bringing in the woodland views and natural light through plentiful windows, generously sized decks off the front and rear facades, and a roof deck with an outdoor fireplace. With 2,400 sf divided among five prefabricated modules, the home offers compact and efficient quarters made up of large open living spaces and cozy private enclaves.
To meet the necessity of creating a livable floor plan and a well-orchestrated flow of space, the ground floor is an open plan module containing a living room, dining area, and a kitchen that can be entirely open to the outside or enclosed by a curtain. Sensitive to the clients’ desire for more defined communal/private spaces, the private spaces are more compartmentalized making up the second floor of the home. The master bedroom at one end of the volume looks out onto a grove of trees, and two bathrooms and a guest/office run along the same axis.
The design of the home responds specifically to the location and immediate surroundings in terms of solar orientation and footprint, therefore maximizing the microclimate. The construction process also leveraged the efficiency of wood-frame modulars, where approximately 80% of the house was built in a factory. By utilizing the opportunities available for off-site construction, the time required of crews on-site was significantly diminished, minimizing the environmental impact on the local ecosystem, the waste that is typically deposited on or near the site, and the transport of crews and materials.
The Dwell Home has become a precedent in demonstrating the superiority of prefabricated building technology over site-built homes in terms of environmental factors, quality and efficiency of building, and the cost and speed of construction and design.
Architects: Joseph Tanney, Robert Luntz
Project Architect: Michael MacDonald
Project Team: Shawn Brown, Craig Kim, Jeff Straesser, Jerome Engelking, Catarina Ferreira
Manufacturer: Carolina Building Solutions
Contractor: Mount Vernon Homes
Photographer: © Jerry Markatos, © Roger Davies, © Wes Milholen
Modern Yellow House Exterior Ideas and Designs
2
