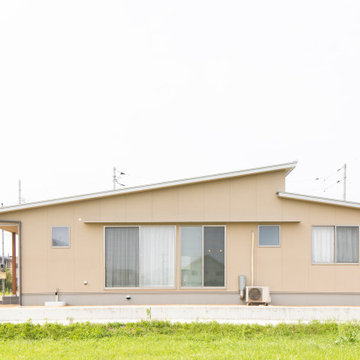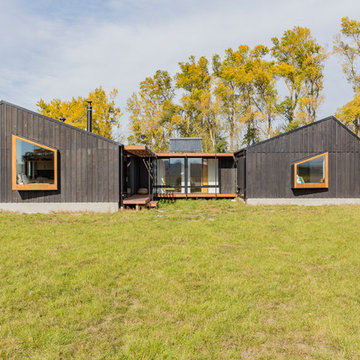Modern Yellow House Exterior Ideas and Designs
Refine by:
Budget
Sort by:Popular Today
81 - 100 of 635 photos
Item 1 of 3
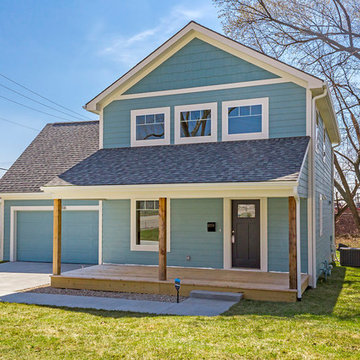
8816 Front Exterior
Inspiration for a medium sized and blue modern two floor detached house in Kansas City with wood cladding, a pitched roof and a shingle roof.
Inspiration for a medium sized and blue modern two floor detached house in Kansas City with wood cladding, a pitched roof and a shingle roof.

Beirut 2012
Die großen, bislang ungenutzten Flachdächer mitten in den Städten zu erschließen, ist der
Grundgedanke, auf dem die Idee des
Loftcube basiert. Der Berliner Designer Werner Aisslinger will mit leichten, mobilen
Wohneinheiten diesen neuen, sonnigen
Lebensraum im großen Stil eröffnen und
vermarkten. Nach zweijährigen Vorarbeiten
präsentierten die Planer im Jahr 2003 den
Prototypen ihrer modularen Wohneinheiten
auf dem Flachdach des Universal Music
Gebäudes in Berlin.
Der Loftcube besteht aus einem Tragwerk mit aufgesteckten Fassadenelementen und einem variablen inneren Ausbausystem. Schneller als ein ein Fertighaus ist er innerhalb von 2-3 Tagen inklusive Innenausbau komplett aufgestellt. Zudem lässt sich der Loftcube in der gleichen Zeit auch wieder abbauen und an einen anderen Ort transportieren. Der Loftcube bietet bei Innenabmessungen von 6,25 x 6,25 m etwa 39 m2 Wohnfläche. Die nächst größere Einheit bietet bei rechteckigem Grundriss eine Raumgröße von 55 m2. Ausgehend von diesen Grundmodulen können - durch Brücken miteinander verbundener Einzelelemente - ganze Wohnlandschaften errichtet werden. Je nach Anforderung kann so die Wohnfläche im Laufe der Zeit den Bedürfnissen der Nutzer immer wieder angepasst werden. Die gewünschte Mobilität gewährleistet die auf
Containermaße begrenzte Größe aller
Bauteile. design: studio aisslinger Foto: Aisslinger
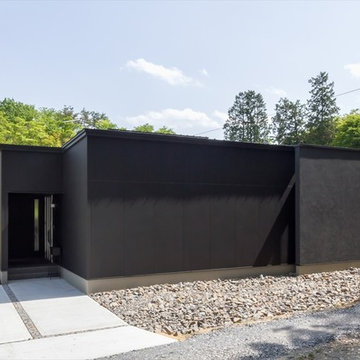
道路からのプライバシーを守るため閉鎖的な外観にしました。外壁が黒色のためアクセントに一部ジョリパットを採用。
Black modern bungalow detached house in Other with a flat roof.
Black modern bungalow detached house in Other with a flat roof.
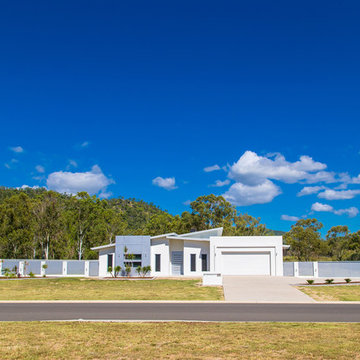
Blink Photography
Inspiration for a modern house exterior in Brisbane.
Inspiration for a modern house exterior in Brisbane.
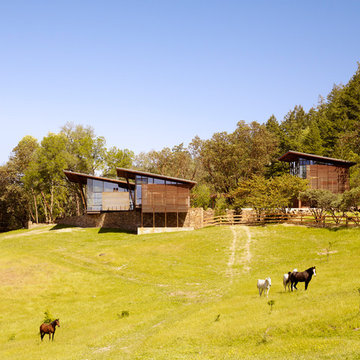
Alexander Valley Ranch - photo: Matthew Millman
Design ideas for a modern house exterior in San Francisco.
Design ideas for a modern house exterior in San Francisco.
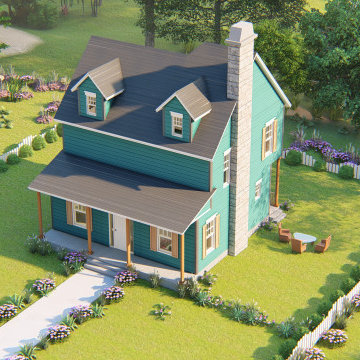
"This colonial house the close to Cape Cod house and cottage-style homes. its plan of the semidetached house that's perfect for a single-family home. It calls also a small cottage home and uses it as a recreational space. It’s a 2-story house that includes a large covered front porch idea for the guest grand shaded entry. On the main plan, a formal living room design with fireplace, a dining room idea in modern concept, a kitchen island in modern style with a butler's pantry idea, and a breakfast nook design attached to the rear porch. Upstairs bedroom idea to create a private zone. On the upper floor, a master bedroom with a master walk-in closet and also a master bathroom design. It also has another bedroom, a bathroom, and a setting space to enjoy sunrise and sunset. This small house is completely economical to build."
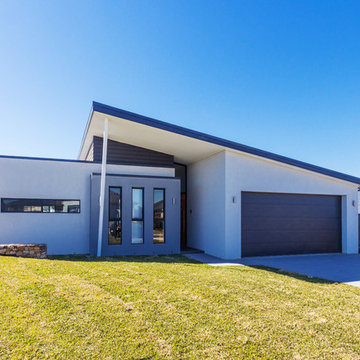
Modern, rendered home with large feature glass entry, weatherboard feature, high raked roofline, sectional panel lift door.
Inspiration for a large and white modern bungalow brick house exterior in Sydney with a flat roof.
Inspiration for a large and white modern bungalow brick house exterior in Sydney with a flat roof.
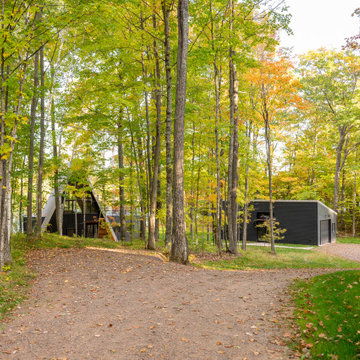
Photo of a small and black modern tiny house in Minneapolis with mixed cladding, a pitched roof, a metal roof and a grey roof.
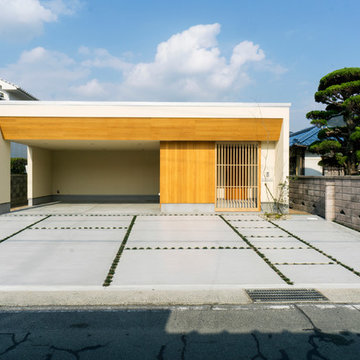
住宅が所狭しと建ち並ぶ敷地に計画した平屋のお住まい。
光や風が自然と舞い込む「光庭(こうてい)」を取入れることにより、庭と共に暮らす心地良さを感じられる家を実現しました。
畳のステップダウンフロアでゾーニングしたLDKや造作を織り交ぜた半露天風呂のバスルームなど、4つの庭による日本的な寛ぎに充ちた住空間です。
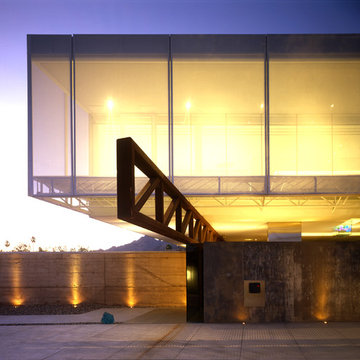
3300 / Linde Residence
House of Five Dreams
2004, Phoenix, AZ
This 30,000 SF residence/private museum was created to serve the needs of a pair of prolific art and artifact collectors. Knowing much of their collection had been excavated, the decision was made to place exhibition space below the horizon, contained within 4-foot thick rammed earth walls. Above the gallery, a floating residential pavilion is spatially composed with translucent light.
Awards:
2006 American Architecture Exhibition and
Distinguished Building Awards
The Chicago Athenaeum: Museum of
Architecture and Design
2006 Custom Home Design Awards
Sponsored by Hanely Wood Magazines
Grand Award – Detail Category
2005 American Institute of Architects/ Arizona
Citation Award
2005 American Institute of Architects/
Western Mountain Region
Citation Award
Publications:
Books:
ARCHITECTURE HIGHLIGHTS, 2007
Shanglin A & C Limited (China)
Yanli Hu – Chief Editor
Magazines:
ARCHITECTURAL DIGEST Oct 2006
CUSTOM HOMES May/June 2006
PHOENIX HOME & GARDEN Jan 2012
Architect: Jones Studio,inc.
Contractor: the construction zone, ltd.
Photography: Robert Reck
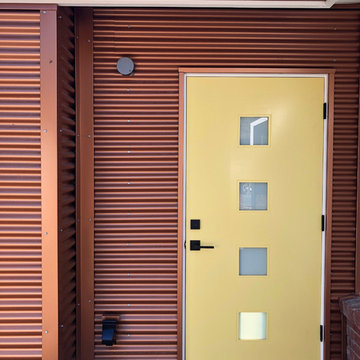
Inspiration for a brown modern detached house in Other with metal cladding.
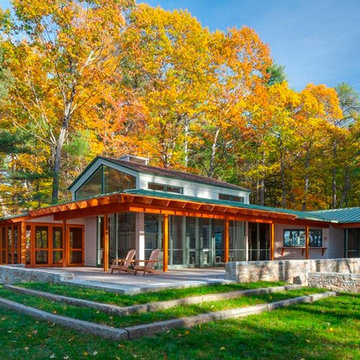
Photography by: Brian Vanden Brink
Large and gey modern bungalow house exterior in Portland Maine with wood cladding.
Large and gey modern bungalow house exterior in Portland Maine with wood cladding.
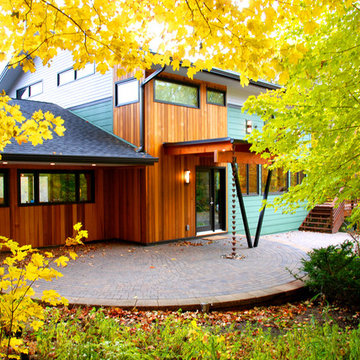
New entry with warm and inviting materials. The canopy has fir timbers and metal structure with cedar siding.
Modern house exterior in Minneapolis with wood cladding.
Modern house exterior in Minneapolis with wood cladding.

Design ideas for a large and gey modern two floor detached house in Seattle with concrete fibreboard cladding, a lean-to roof and a metal roof.
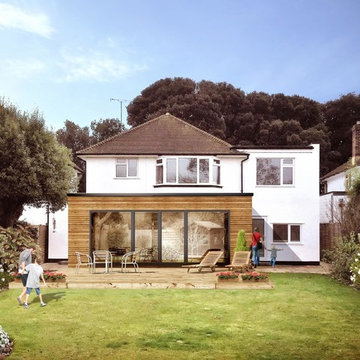
Modern house extension
This is an example of a multi-coloured modern two floor render detached house in London with a hip roof and a tiled roof.
This is an example of a multi-coloured modern two floor render detached house in London with a hip roof and a tiled roof.
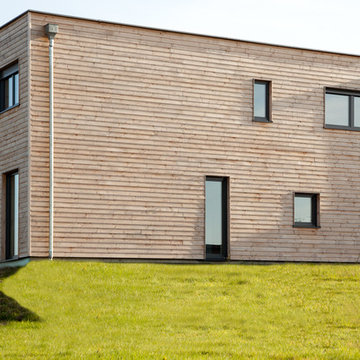
Styl'List images / Etienne List
Medium sized and brown modern two floor house exterior in Strasbourg with wood cladding and a flat roof.
Medium sized and brown modern two floor house exterior in Strasbourg with wood cladding and a flat roof.
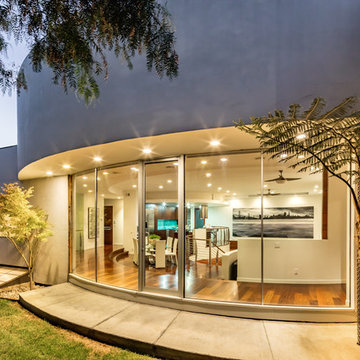
Continuing with our curvier architecture, the curve of the exterior is also consistent in the interior of this luxury home. The swerved glass wall further compliments the circular form inside and out.
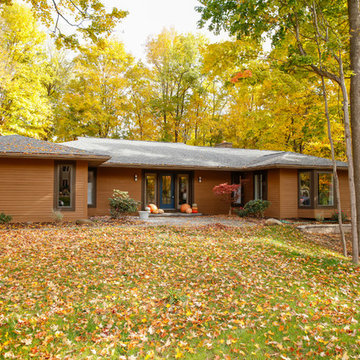
Fall Exterior of this Modern Ranch Home
Inspiration for a medium sized and brown modern bungalow house exterior in New York with wood cladding and a hip roof.
Inspiration for a medium sized and brown modern bungalow house exterior in New York with wood cladding and a hip roof.
Modern Yellow House Exterior Ideas and Designs
5
