Multi-coloured Extension Ideas and Designs
Refine by:
Budget
Sort by:Popular Today
81 - 86 of 86 photos
Item 1 of 3
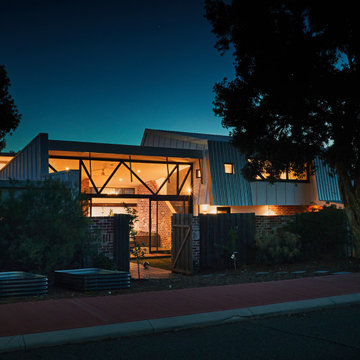
This is an example of a medium sized and multi-coloured modern two floor front house exterior in Perth with metal cladding, a pitched roof, a metal roof, a grey roof and board and batten cladding.
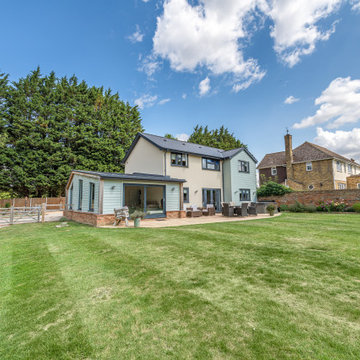
Rear elevation view. 2 x storey side extension and single storey side extension.
Design ideas for a large and multi-coloured contemporary two floor side house exterior in Essex with mixed cladding, a pitched roof, a tiled roof, a grey roof and shiplap cladding.
Design ideas for a large and multi-coloured contemporary two floor side house exterior in Essex with mixed cladding, a pitched roof, a tiled roof, a grey roof and shiplap cladding.
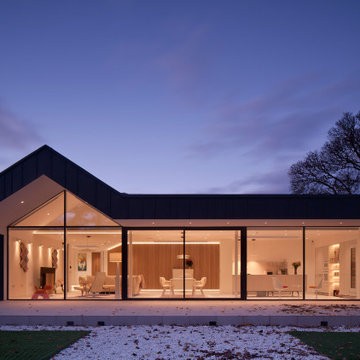
We were asked by our client to investigate options for reconfiguring and substantially enlarging their one and a half storey bungalow in Whitecraigs Conservation Area. The clients love where they live but not the convoluted layout and size of their house. The existing house has a cellular layout measuring 210m2, and the clients were looking to more than double the size of their home to both enhance the accommodation footprint but also the various additional spaces.
The client’s ultimate aim was to create a home suited to their current lifestyle with open plan living spaces and a better connection to their garden grounds.
With the house being located within a conservation area, demolition of the existing house was neither an option nor an ecofriendly solution. Our design for the new house therefore consists of a sensitive blend of contemporary design and traditional forms, proportions and materials to create a fully remodelled and modernised substantially enlarged contemporary home measuring 475m2.
We are pleased that our design was not only well received by our clients, but also the local planning authority which recently issued planning consent for this new 3 storey home.
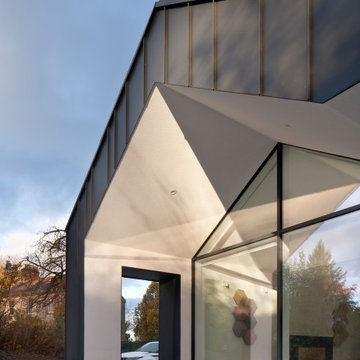
We were asked by our client to investigate options for reconfiguring and substantially enlarging their one and a half storey bungalow in Whitecraigs Conservation Area. The clients love where they live but not the convoluted layout and size of their house. The existing house has a cellular layout measuring 210m2, and the clients were looking to more than double the size of their home to both enhance the accommodation footprint but also the various additional spaces.
The client’s ultimate aim was to create a home suited to their current lifestyle with open plan living spaces and a better connection to their garden grounds.
With the house being located within a conservation area, demolition of the existing house was neither an option nor an ecofriendly solution. Our design for the new house therefore consists of a sensitive blend of contemporary design and traditional forms, proportions and materials to create a fully remodelled and modernised substantially enlarged contemporary home measuring 475m2.
We are pleased that our design was not only well received by our clients, but also the local planning authority which recently issued planning consent for this new 3 storey home.
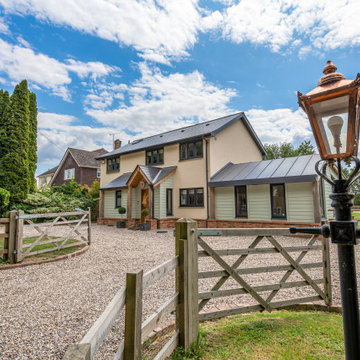
Front elevation view. 2 x storey side extension and single storey side extension. Front Extension with canopy.
This is an example of a large and multi-coloured contemporary two floor front house exterior in Essex with mixed cladding, a pitched roof, a tiled roof, a grey roof and shiplap cladding.
This is an example of a large and multi-coloured contemporary two floor front house exterior in Essex with mixed cladding, a pitched roof, a tiled roof, a grey roof and shiplap cladding.
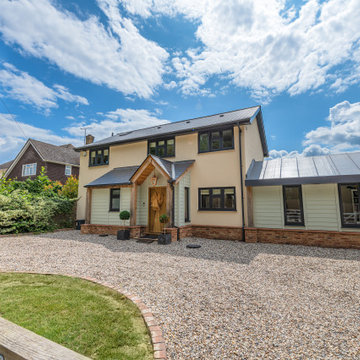
Front elevation view. 2 x storey side extension and single storey side extension. Front Extension with canopy.
Photo of a large and multi-coloured contemporary two floor front house exterior in Essex with mixed cladding, a pitched roof, a tiled roof, a grey roof and shiplap cladding.
Photo of a large and multi-coloured contemporary two floor front house exterior in Essex with mixed cladding, a pitched roof, a tiled roof, a grey roof and shiplap cladding.
Multi-coloured Extension Ideas and Designs
5