Multi-coloured Extension Ideas and Designs
Refine by:
Budget
Sort by:Popular Today
1 - 20 of 86 photos
Item 1 of 3

Sharp House Rear Yard View
Small and multi-coloured modern bungalow brick and rear house exterior in Perth with a metal roof, a lean-to roof and a grey roof.
Small and multi-coloured modern bungalow brick and rear house exterior in Perth with a metal roof, a lean-to roof and a grey roof.
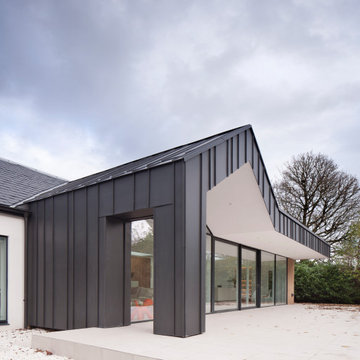
We were asked by our client to investigate options for reconfiguring and substantially enlarging their one and a half storey bungalow in Whitecraigs Conservation Area. The clients love where they live but not the convoluted layout and size of their house. The existing house has a cellular layout measuring 210m2, and the clients were looking to more than double the size of their home to both enhance the accommodation footprint but also the various additional spaces.
The client’s ultimate aim was to create a home suited to their current lifestyle with open plan living spaces and a better connection to their garden grounds.
With the house being located within a conservation area, demolition of the existing house was neither an option nor an ecofriendly solution. Our design for the new house therefore consists of a sensitive blend of contemporary design and traditional forms, proportions and materials to create a fully remodelled and modernised substantially enlarged contemporary home measuring 475m2.
We are pleased that our design was not only well received by our clients, but also the local planning authority which recently issued planning consent for this new 3 storey home.

Contemporary minimalist extension and refurb in Barnes, A bright open space with direct views to the garden. The modern sleek kitchen by Poliform complements the minimalist rigour of the grid, aligning perfectly with the Crittall windows and Vario roof lights. A small reading room projects towards the garden, with a glazed oriel floating window seat and a frameless glass roof, providing maximum light and the feeling of being 'in' the garden.
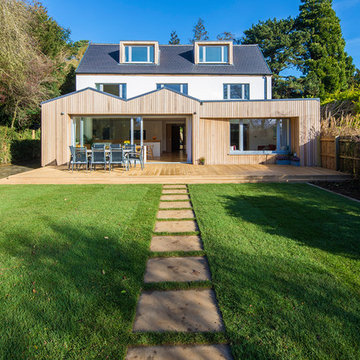
Timber rear extension with sliding doors opening out to the garden.
Design ideas for a medium sized and multi-coloured contemporary rear house exterior in Other with three floors, wood cladding, a pitched roof, a mixed material roof, a grey roof and board and batten cladding.
Design ideas for a medium sized and multi-coloured contemporary rear house exterior in Other with three floors, wood cladding, a pitched roof, a mixed material roof, a grey roof and board and batten cladding.

The rear elevation of a 6m deep rear extension which was completed under Prior Approval.
Inspiration for a large and multi-coloured modern bungalow brick and rear house exterior in Essex with a pitched roof, a tiled roof and a brown roof.
Inspiration for a large and multi-coloured modern bungalow brick and rear house exterior in Essex with a pitched roof, a tiled roof and a brown roof.

A split level rear extension, clad with black zinc and cedar battens. Narrow frame sliding doors create a flush opening between inside and out, while a glazed corner window offers oblique views across the new terrace. Inside, the kitchen is set level with the main house, whilst the dining area is level with the garden, which creates a fabulous split level interior.
This project has featured in Grand Designs and Living Etc magazines.
Photographer: David Butler
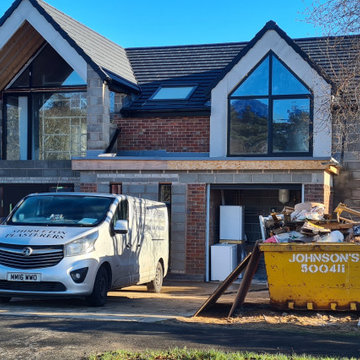
Our clients wanted an impressive balcony and terrace space, and lots of light flooding into bedrooms and bathrooms.
Inspiration for a large and multi-coloured modern two floor render and front house exterior in Other with a tiled roof and a grey roof.
Inspiration for a large and multi-coloured modern two floor render and front house exterior in Other with a tiled roof and a grey roof.
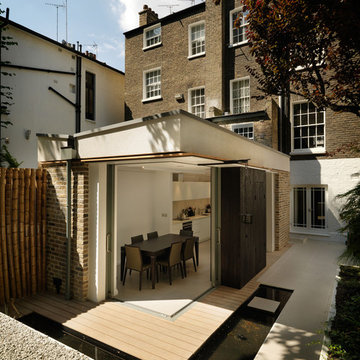
This is an example of a multi-coloured contemporary brick and rear house exterior in London with three floors.
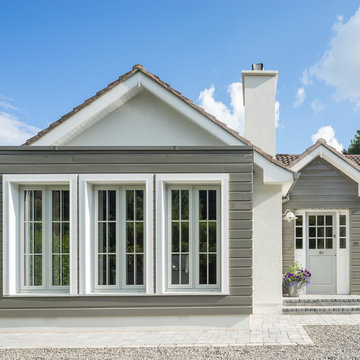
Donal Murphy
Design ideas for a small and multi-coloured contemporary bungalow extension in Dublin with mixed cladding.
Design ideas for a small and multi-coloured contemporary bungalow extension in Dublin with mixed cladding.
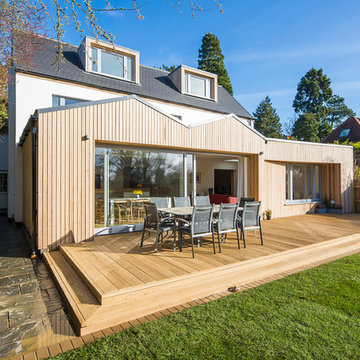
Timber rear extension with sliding doors opening out to the garden.
Design ideas for a medium sized and multi-coloured contemporary rear house exterior in Other with three floors, wood cladding, a pitched roof, a mixed material roof, a grey roof and board and batten cladding.
Design ideas for a medium sized and multi-coloured contemporary rear house exterior in Other with three floors, wood cladding, a pitched roof, a mixed material roof, a grey roof and board and batten cladding.
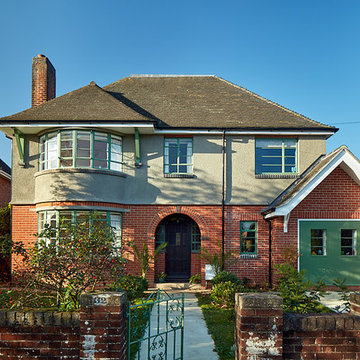
We nearly doubled the floor area of this 1930'2 detached family home to update it for moden living. What looks like a garage is actually a study
Photo: Place Photography
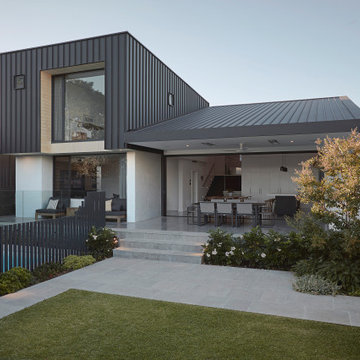
Photo of a multi-coloured and medium sized modern split-level rear house exterior in Perth with a lean-to roof, a metal roof and a black roof.
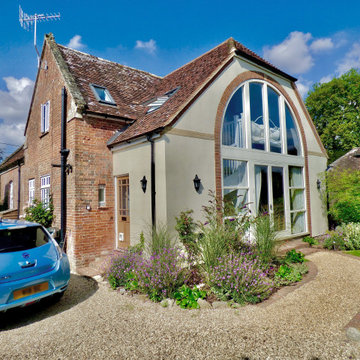
Inspiration for a multi-coloured traditional two floor side house exterior in Wiltshire with mixed cladding, a hip roof, a tiled roof and a red roof.
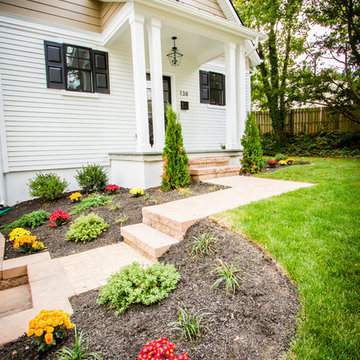
This is an example of a medium sized and multi-coloured classic two floor extension in Philadelphia with concrete fibreboard cladding and a pitched roof.
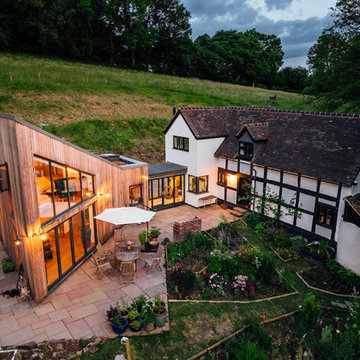
Design ideas for a medium sized and multi-coloured two floor house exterior in Other with wood cladding, a pitched roof, a green roof and board and batten cladding.
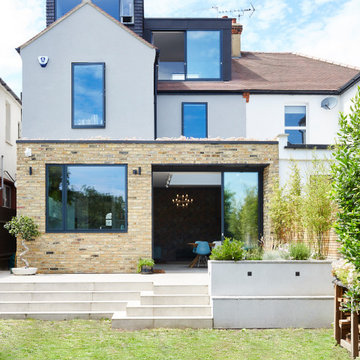
Large and multi-coloured contemporary rear house exterior in London with three floors and mixed cladding.
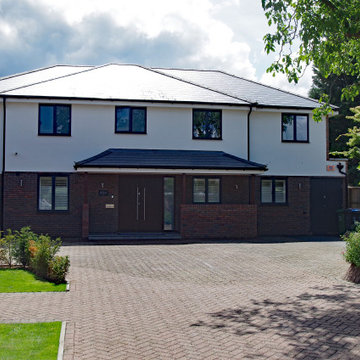
Inspiration for a medium sized and multi-coloured modern two floor front house exterior in London with mixed cladding, a hip roof, a tiled roof and a grey roof.
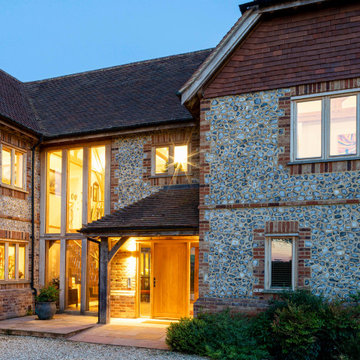
Design ideas for a multi-coloured country two floor front house exterior in Hampshire with stone cladding, a tiled roof and a red roof.
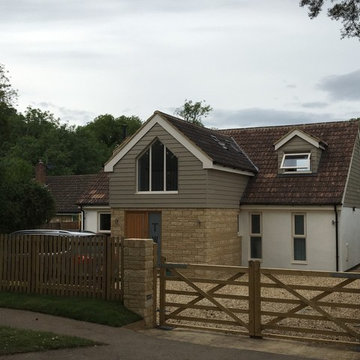
This is an example of a multi-coloured rural two floor house exterior in Other with mixed cladding, a pitched roof and a tiled roof.
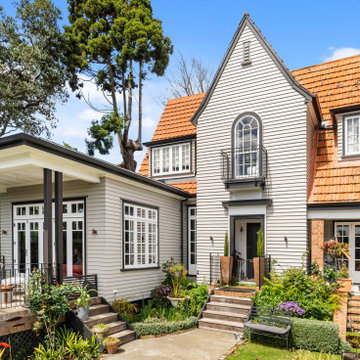
This 1930s Auckland arts and crafts home exudes ageless elegance, but it was not always so spacious. A marvelous make-over respected the home's character.
Multi-coloured Extension Ideas and Designs
1