Open Plan Kitchen with a Feature Wall Ideas and Designs
Refine by:
Budget
Sort by:Popular Today
81 - 100 of 1,257 photos
Item 1 of 3
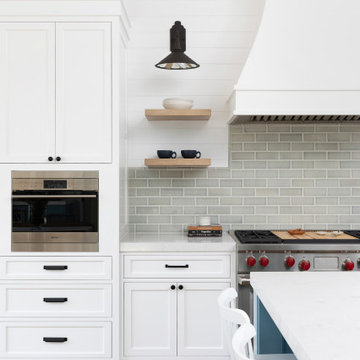
Modern Farmhouse kitchen with shaker style cabinet doors and black drawer pull hardware. White Oak floating shelves with LED underlighting over beautiful, Cambria Quartz countertops. The subway tiles were custom made and have what appears to be a texture from a distance, but is actually a herringbone pattern in-lay in the glaze. Wolf brand gas range and oven, and a Wolf steam oven on the left. Rustic black wall scones and large pendant lights over the kitchen island. Brizo satin brass faucet with Kohler undermount rinse sink.
Photo by Molly Rose Photography
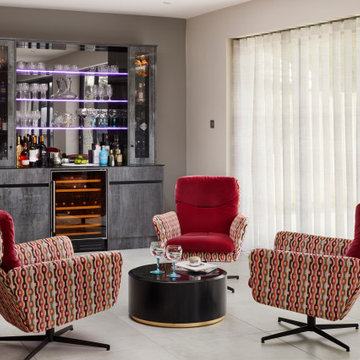
As part of a refurbishment of their 1930’s house, our clients wanted a bright, elegant contemporary kitchen to sit comfortably in a new modern rear extension. Older rooms in the property were also knocked through to create a large family room with living and dining areas and an entertaining space that includes a subterranean wine cellar and a bespoke cocktail cabinet.
The slab-style soft-close kitchen door fronts are finished in matt lacquer in Alpine White for tall cabinetry, and Dust Grey for door and deep drawer fronts in the three-metre island, all with matching-coloured carcases. We designed the island to feature a recessed mirrored plinth and with LED strip lights at the base to provide a floating effect to the island when illuminated at night. To combine the two cabinetry colours, the extra-long worktop is comprised of two pieces of bookmatched 20mm thick Dekton, a proprietary blend of natural quartz stone, porcelain and glass in Aura, a white surface with a feint grey vein running through it. The surface of the island is split into two zones for food preparation and cooking.
On the prep side is a one and half sized undermount sink and from the 1810 Company, together with an InSinkerator waste disposal unit and a Quooker Flex 3-in1 Boiling Water Tap. Installed within the island is a 60cm integrated dishwasher by Miele. On the cooking side is a flush-mounted 90cm Novy Panorama vented downdraft induction hob, which features a ventilation tower within the surface of the hob that rises up to 30cm to extract grease and cooking vapours at source, directly next to the pans. When cooking has ended, the tower retracts back into the surface to be completely concealed.
Within the run of tall cabinetry are storage cupboards, plus and integrated larder fridge and tall freezer, both by Siemens. Housed at the centre is a bank of ovens, all by Neff. These comprise two 60cm Slide&Hide pyrolytic ovens, one beneath 45cm a CircoTherm Steam Oven and the other beneath a 45cm Combination Microwave. At the end of the run is a large breakfast cupboard with pocket doors that open fully to reveal interior shelving with LED lighting and a stylish grey mirror back panel.
A further freestanding cocktail bar was designed for the open plan living space.

This luxury dream kitchen was the vision of Diane Berry for her retired clients based in Cheshire. They wanted a kitchen that had lots of worktop and storage space, an island and space for a TV and a couple of chairs and two dining tables one large for entertaining and a small area for casual dining for two to six.
The design has an extra tall extension to help bring in a feeling of light and space, allowing natural light to flood to the back of the room. Diane used some amazing materials, the dark oak cross grain doors, Dekton concrete worktops and Miele graphite grey ovens. Buster and Punch pendant lights add the finishing touches and some amazing pieces of modern art add the personality of the clients.
Super large format floor tiles bring a simple calm base for the room and help with the work factor of the fully mitred Dekton island, the angled knee recess for the bar stools draws in the angled ceiling and roof lights above the bookcase, and in this area Acupanel vertical timber wall neatly opens to allow access to service neatly concealed behind.
Diane Berry and her team worked closely with Prime construction ltd who carried out the construction works, lots of hard work by many tradesmen brought this dream kitchen to fruition.

Along the teak-paneled kitchen wall, sliding and pocketing doors open to reveal additional work and storage space, a coffee station and wine bar. Architecture and interior design by Pierre Hoppenot, Studio PHH Architects.

We love the mix of the patterned tile for warmth and texture with the cleanliness of the white quartz! The two are separated by a shallow quartz shelf that gives a great finishing touch.
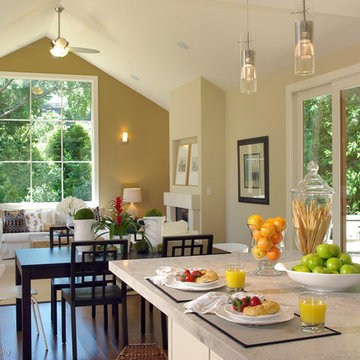
The Great Room
This is an example of a beach style open plan kitchen in San Francisco with a feature wall.
This is an example of a beach style open plan kitchen in San Francisco with a feature wall.
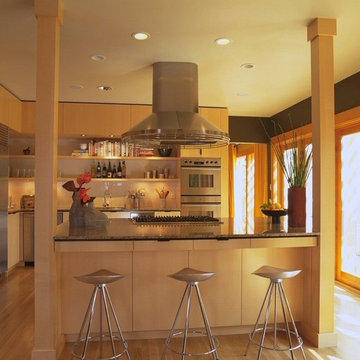
For this remodel and addition to a house in Marin County our clients from the Washington D.C. area wanted to create a quintessentially Californian living space. To achieve this, we expanded the first floor toward the rear yard and removed several interior partitions creating a large, open floor plan. A new wall of French doors with an attached trellis flood the entire space with light and provide the indoor-outdoor flow our clients were seeking. Structural wood posts anchor a large island that defines the kitchen while maintaining the open feel. Dark Venetian plaster walls provide contrast to the new maple built-ins. The entry was updated with new railings, limestone floors, contemporary lighting and frosted glass doors.
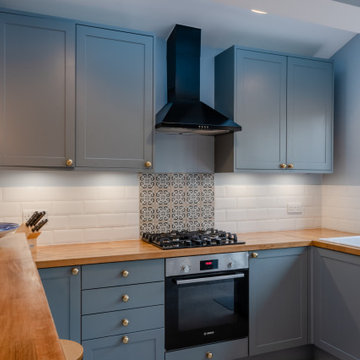
Bright, open kitchen with the warmness of natural wooden fixtures and light blue kitchen cabinets.
Design ideas for a medium sized traditional l-shaped open plan kitchen in London with a built-in sink, recessed-panel cabinets, blue cabinets, wood worktops, white splashback, ceramic splashback, black appliances, ceramic flooring, a breakfast bar, grey floors and a feature wall.
Design ideas for a medium sized traditional l-shaped open plan kitchen in London with a built-in sink, recessed-panel cabinets, blue cabinets, wood worktops, white splashback, ceramic splashback, black appliances, ceramic flooring, a breakfast bar, grey floors and a feature wall.
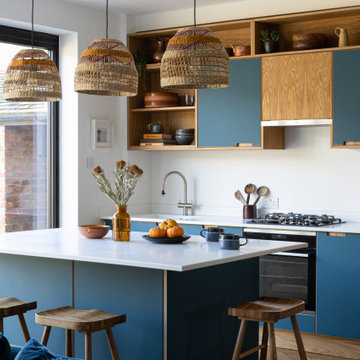
This compact kitchen packs a mega punch. With wall cabinets all the way up to the ceiling and a clever walk in pantry there is no shortage on space in this modest kitchen. The deep blue and Oak doors look amazing with a clean crisp white Corian work top.
MATERIALS- Oak veneer on birch ply doors / Petrol blue laminate on birch ply / Corianders work top
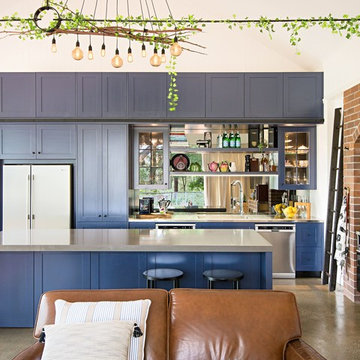
Design ideas for a bohemian l-shaped open plan kitchen in Brisbane with shaker cabinets, blue cabinets, stainless steel worktops, stainless steel appliances, concrete flooring, an island, grey floors and a feature wall.
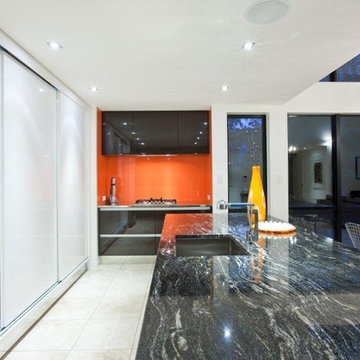
Design ideas for a modern open plan kitchen in Auckland with granite worktops, a submerged sink, orange splashback, glass sheet splashback and a feature wall.
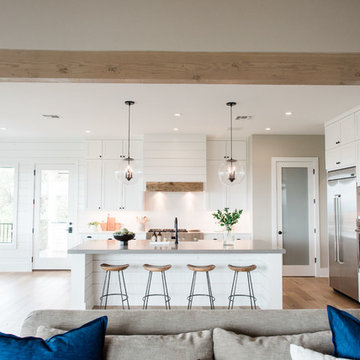
Madeline Harper Photography
Large traditional u-shaped open plan kitchen in Austin with a belfast sink, shaker cabinets, white cabinets, quartz worktops, white splashback, stone slab splashback, stainless steel appliances, light hardwood flooring, an island, brown floors, grey worktops and a feature wall.
Large traditional u-shaped open plan kitchen in Austin with a belfast sink, shaker cabinets, white cabinets, quartz worktops, white splashback, stone slab splashback, stainless steel appliances, light hardwood flooring, an island, brown floors, grey worktops and a feature wall.
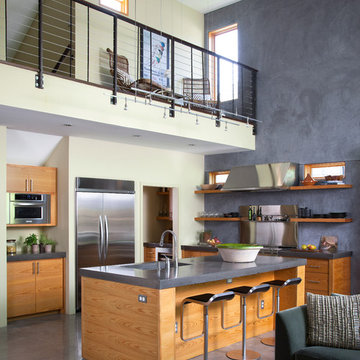
Ryann Ford
Contemporary open plan kitchen in Austin with an integrated sink, open cabinets, medium wood cabinets, stainless steel appliances, concrete flooring, an island and a feature wall.
Contemporary open plan kitchen in Austin with an integrated sink, open cabinets, medium wood cabinets, stainless steel appliances, concrete flooring, an island and a feature wall.
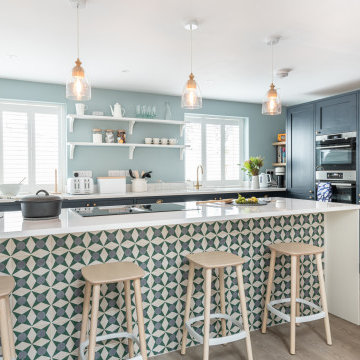
Open plan shaker kitchen with large island and feature tiles.
Large nautical l-shaped open plan kitchen in Cornwall with a built-in sink, shaker cabinets, blue cabinets, engineered stone countertops, white splashback, engineered quartz splashback, black appliances, vinyl flooring, an island, grey floors, white worktops and a feature wall.
Large nautical l-shaped open plan kitchen in Cornwall with a built-in sink, shaker cabinets, blue cabinets, engineered stone countertops, white splashback, engineered quartz splashback, black appliances, vinyl flooring, an island, grey floors, white worktops and a feature wall.
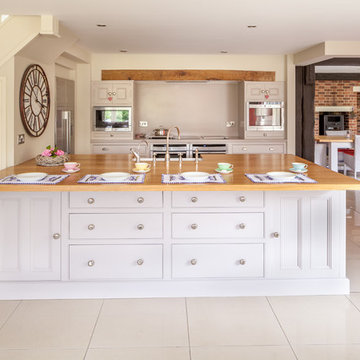
The owners of this modern house wanted a fresh take on the classic ‘country kitchen’ to infuse depth and character into their home. This quaint but quirky kitchen seamlessly blends contemporary chic with classic charm.
To maximise space, modern conveniences were inset into the units, creating a striking symmetry whilst maximising worktop space.
The units are a mix of English Oak and Corian, with white bronze knobs and cup handles to add understated elegance.
“Our Hill farm kitchen looks as if it was born with the house and has synergy with it – it really works.”
Photo: Chris Ashwin Photography
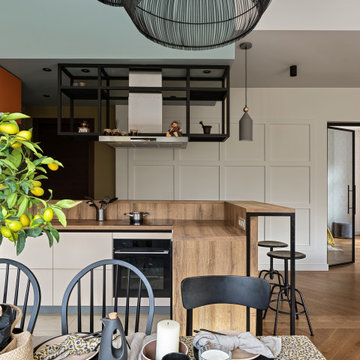
Зона кухни-столовой в квартире со вторым светом
Photo of a large contemporary u-shaped open plan kitchen in Saint Petersburg with flat-panel cabinets, beige cabinets, brown floors and a feature wall.
Photo of a large contemporary u-shaped open plan kitchen in Saint Petersburg with flat-panel cabinets, beige cabinets, brown floors and a feature wall.
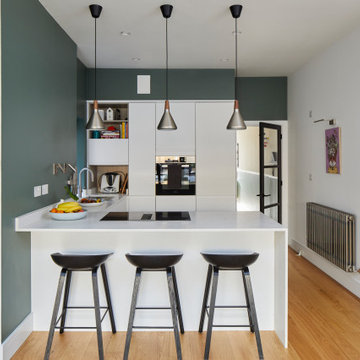
Design ideas for a medium sized contemporary u-shaped open plan kitchen in London with a submerged sink, recessed-panel cabinets, white cabinets, marble worktops, integrated appliances, light hardwood flooring, a breakfast bar, beige worktops, brown floors and a feature wall.

A beautiful barn conversion that underwent a major renovation to be completed with a bespoke handmade kitchen. What we have here is our Classic In-Frame Shaker filling up one wall where the exposed beams are in prime position. This is where the storage is mainly and the sink area with some cooking appliances. The island is very large in size, an L-shape with plenty of storage, worktop space, a seating area, open shelves and a drinks area. A very multi-functional hub of the home perfect for all the family.
We hand-painted the cabinets in F&B Down Pipe & F&B Shaded White for a stunning two-tone combination.
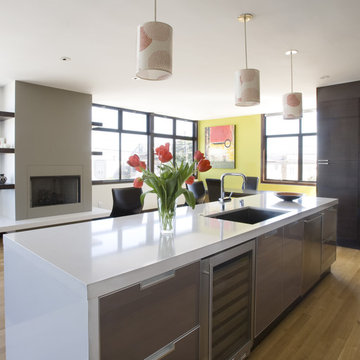
Photos Courtesy of Sharon Risedorph
This is an example of a contemporary open plan kitchen in San Francisco with stainless steel appliances, a single-bowl sink, flat-panel cabinets, dark wood cabinets and a feature wall.
This is an example of a contemporary open plan kitchen in San Francisco with stainless steel appliances, a single-bowl sink, flat-panel cabinets, dark wood cabinets and a feature wall.
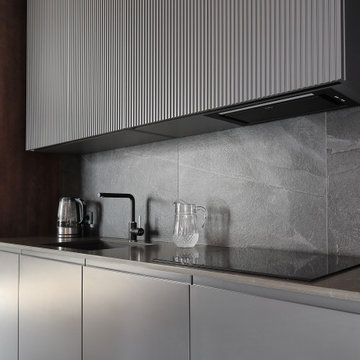
Inspiration for a medium sized contemporary single-wall open plan kitchen in Other with flat-panel cabinets, grey cabinets, quartz worktops, grey splashback, porcelain splashback, black appliances, no island, grey floors, grey worktops and a feature wall.
Open Plan Kitchen with a Feature Wall Ideas and Designs
5