Open Plan Kitchen with a Feature Wall Ideas and Designs
Refine by:
Budget
Sort by:Popular Today
41 - 60 of 1,257 photos
Item 1 of 3
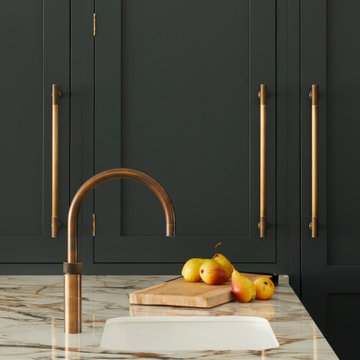
Our Snug Kitchens showroom display combines bespoke traditional joinery, seamless modern appliances and a touch of art deco from the fluted glass walk in larder.
The 'Studio Green' painted cabinetry creates a bold background that highlights the kitchens brass accents. Including Armac Martin Sparkbrook brass handles and patinated brass Quooker fusion tap.
The Neolith Calacatta Luxe worktop uniquely combines deep grey tones, browns and subtle golds on a pure white base. The veneered oak cabinet internals and breakfast bar are stained in a dark wash to compliment the dark green door and drawer fronts.
As part of this display we included a double depth walk-in larder, complete with suspended open shelving, u-shaped worktop slab and fluted glass paneling. We hand finished the support rods to patina the brass ensuring they matched the other antique brass accents in the kitchen. The decadent fluted glass panels draw you into the space, obscuring the view into the larder, creating intrigue to see what is hidden behind the door.
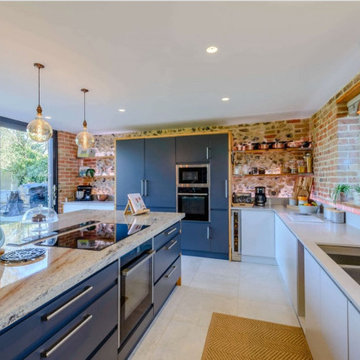
Industrial style kitchen with led feature lighting, recessed ceiling lights and pendant lights, granite island worktop, quartz side worktops, reclaimed scaffold board shelving and tower unit surrounds, exposed brick and flint walls, integrated ovens and microwave, home automation system
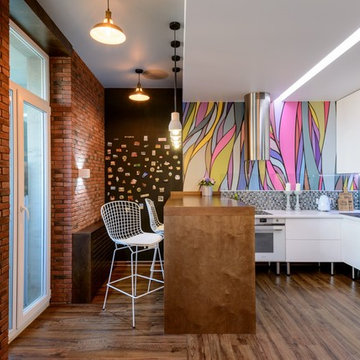
Виталий Иванов
This is an example of a small urban u-shaped open plan kitchen in Novosibirsk with a built-in sink, flat-panel cabinets, white cabinets, laminate countertops, multi-coloured splashback, glass tiled splashback, white appliances, vinyl flooring, no island, brown floors and a feature wall.
This is an example of a small urban u-shaped open plan kitchen in Novosibirsk with a built-in sink, flat-panel cabinets, white cabinets, laminate countertops, multi-coloured splashback, glass tiled splashback, white appliances, vinyl flooring, no island, brown floors and a feature wall.
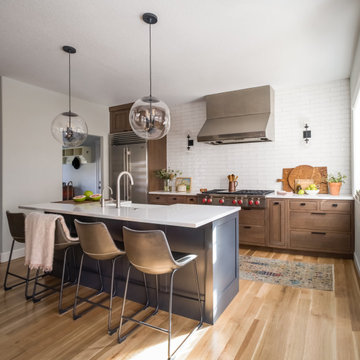
A view with the client’s existing 48″ Wolf rangetop and stainless hood. This stove was on the wall opposite and I wanted to give it some prominence and some breathing room.
Photo by Sara Yoder, Styled by Kristy Oatman

While renovating the main living spaces we gave the kitchen a quick facelift so it could flow with the living spaces better. The kitchen will be fully renovated with new extension and rooflight installation later.
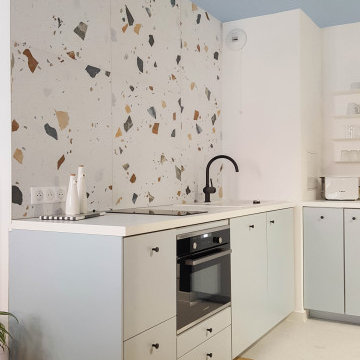
«Le Bellini» Rénovation et décoration d’un appartement de 44 m2 destiné à la location de tourisme à Strasbourg (67)
This is an example of a medium sized eclectic u-shaped open plan kitchen with a submerged sink, blue cabinets, laminate countertops, multi-coloured splashback, glass tiled splashback, terrazzo flooring, white floors, white worktops and a feature wall.
This is an example of a medium sized eclectic u-shaped open plan kitchen with a submerged sink, blue cabinets, laminate countertops, multi-coloured splashback, glass tiled splashback, terrazzo flooring, white floors, white worktops and a feature wall.
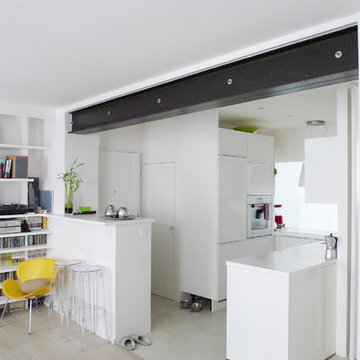
MARS architectes
Photo of a medium sized contemporary l-shaped open plan kitchen in Paris with white cabinets, light hardwood flooring, a breakfast bar and a feature wall.
Photo of a medium sized contemporary l-shaped open plan kitchen in Paris with white cabinets, light hardwood flooring, a breakfast bar and a feature wall.
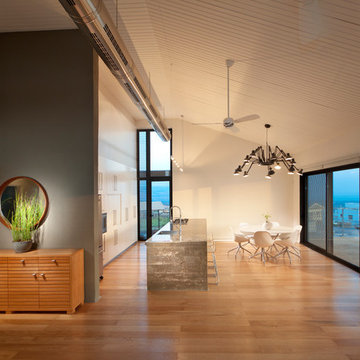
projecr for architect Michal schein
Photo of an urban galley open plan kitchen in Other with flat-panel cabinets, white cabinets and a feature wall.
Photo of an urban galley open plan kitchen in Other with flat-panel cabinets, white cabinets and a feature wall.
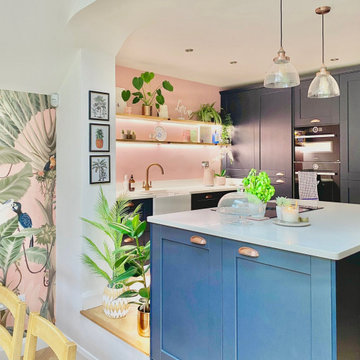
Stylish yet practical, this kitchen is full of personality and character. Full-height cabinetry fulfilled the clients desire for more storage. A deep island provides storage on either side while also creating a social hub for cooking and chatting. Designed by @talisajamesinteriors
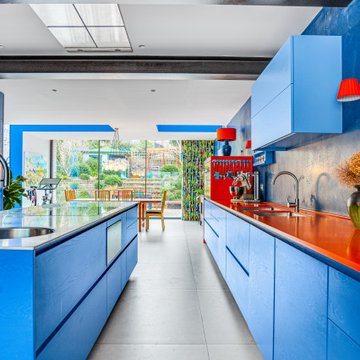
Design ideas for a modern open plan kitchen in London with flat-panel cabinets, blue cabinets, composite countertops, black appliances, an island, orange worktops and a feature wall.
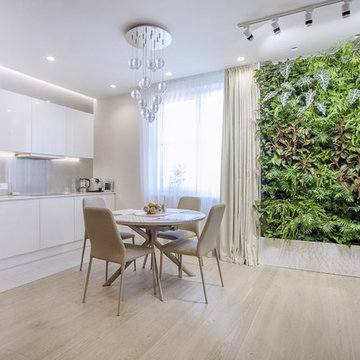
Design ideas for a contemporary single-wall open plan kitchen in Moscow with flat-panel cabinets, white cabinets, beige splashback, stainless steel appliances, light hardwood flooring, beige floors, white worktops and a feature wall.

Family kitchen in an open plan space, green shaker style, bespoke full height larder with ladder
Large bohemian u-shaped open plan kitchen in London with an integrated sink, shaker cabinets, green cabinets, marble worktops, white splashback, metro tiled splashback, medium hardwood flooring, an island, brown floors, black worktops, exposed beams and a feature wall.
Large bohemian u-shaped open plan kitchen in London with an integrated sink, shaker cabinets, green cabinets, marble worktops, white splashback, metro tiled splashback, medium hardwood flooring, an island, brown floors, black worktops, exposed beams and a feature wall.

We are delighted to share this stunning kitchen with you. Often with simple design comes complicated processes. Careful consideration was paid when picking out the material for this project. From the outset we knew the oak had to be vintage and have lots of character and age. This is beautiful balanced with the new and natural rubber forbo doors. This kitchen is up there with our all time favourites. We love a challenge.
MATERIALS- Vintage oak drawers / Iron Forbo on valchromat doors / concrete quartz work tops / black valchromat cabinets.
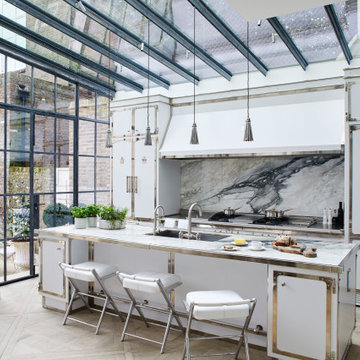
Classic
Design ideas for a large traditional grey and white single-wall open plan kitchen in London with a submerged sink, flat-panel cabinets, white cabinets, marble worktops, white splashback, marble splashback, integrated appliances, light hardwood flooring, an island, beige floors, white worktops and a feature wall.
Design ideas for a large traditional grey and white single-wall open plan kitchen in London with a submerged sink, flat-panel cabinets, white cabinets, marble worktops, white splashback, marble splashback, integrated appliances, light hardwood flooring, an island, beige floors, white worktops and a feature wall.
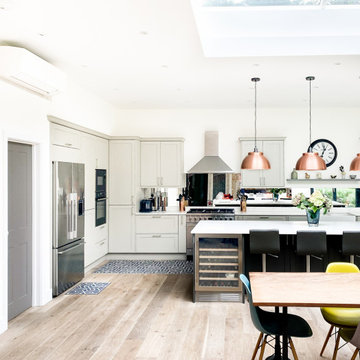
Large extension to a five bedroom family home, featuring a large roof light, mirrored glass splash back, shaker cabinets, a large island and industrial accents including copper pendant lights and a brick slip feature wall.
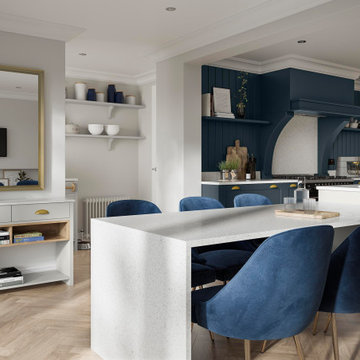
Photo of a medium sized traditional grey and teal galley open plan kitchen in Berkshire with a built-in sink, shaker cabinets, blue cabinets, quartz worktops, white splashback, granite splashback, black appliances, laminate floors, an island, beige floors, white worktops and a feature wall.
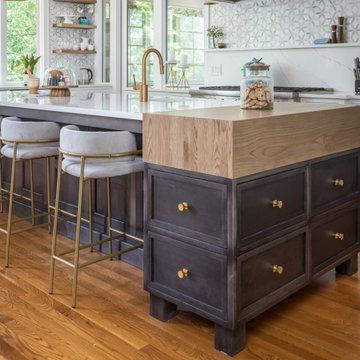
Adding this addition to the island provides extra storage and gives our homeowners additional prep space with the butcher's block counter.
This is an example of a medium sized classic single-wall open plan kitchen in Raleigh with a submerged sink, shaker cabinets, white cabinets, quartz worktops, grey splashback, marble splashback, stainless steel appliances, medium hardwood flooring, an island, brown floors, white worktops, exposed beams and a feature wall.
This is an example of a medium sized classic single-wall open plan kitchen in Raleigh with a submerged sink, shaker cabinets, white cabinets, quartz worktops, grey splashback, marble splashback, stainless steel appliances, medium hardwood flooring, an island, brown floors, white worktops, exposed beams and a feature wall.
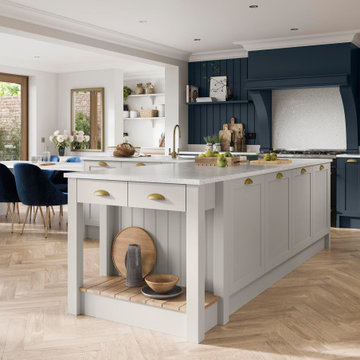
Design ideas for a medium sized classic grey and teal galley open plan kitchen in Berkshire with a built-in sink, shaker cabinets, blue cabinets, quartz worktops, white splashback, granite splashback, black appliances, laminate floors, an island, beige floors, white worktops and a feature wall.
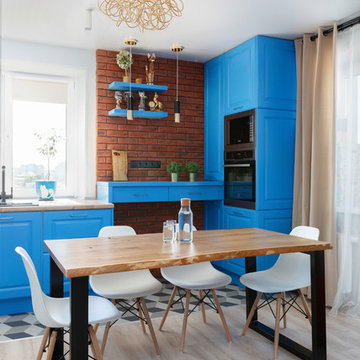
Евгений Кузнецов
Inspiration for a contemporary u-shaped open plan kitchen in Other with a built-in sink, raised-panel cabinets, blue cabinets, brown splashback, brick splashback, black appliances, no island and a feature wall.
Inspiration for a contemporary u-shaped open plan kitchen in Other with a built-in sink, raised-panel cabinets, blue cabinets, brown splashback, brick splashback, black appliances, no island and a feature wall.
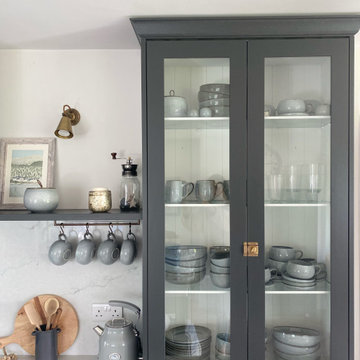
Recent renovation of an open plan kitchen and living area which included structural changes including a wall knockout and the installation of aluminium sliding doors. The Scandinavian style design consists of modern graphite kitchen cabinetry, an off-white quartz worktop, stainless steel cooker and a double Belfast sink on the rectangular island paired with brushed brass Caple taps to coordinate with the brushed brass pendant and wall lights. The living section of the space is light, layered and airy featuring various textures such as a sandstone wall behind the cream wood-burning stove, tongue and groove panelled wall, a bobble area rug, herringbone laminate floor and an antique tan leather chaise lounge.
Open Plan Kitchen with a Feature Wall Ideas and Designs
3