Open Plan Kitchen with a Feature Wall Ideas and Designs
Refine by:
Budget
Sort by:Popular Today
101 - 120 of 1,257 photos
Item 1 of 3
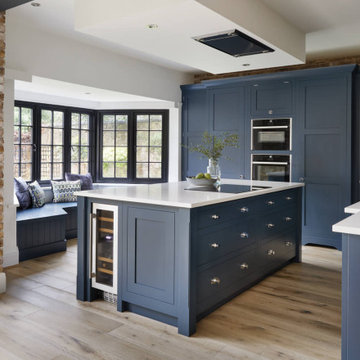
This dark blue shaker kitchen showcases our exclusive paint colour Lithadora. A tranquil deep blue that superbly dramatises the brick-slip feature walls. Featuring Crittall-style doors and white Caesarstone worktops, the end result perfectly embodies our client’s vision of ‘modern industrial meets bespoke cabinetry.
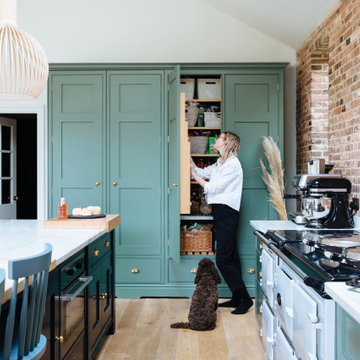
Photo of a large traditional galley open plan kitchen in Surrey with beaded cabinets, green cabinets, marble worktops, brick splashback, black appliances, light hardwood flooring, an island, grey worktops, a vaulted ceiling and a feature wall.
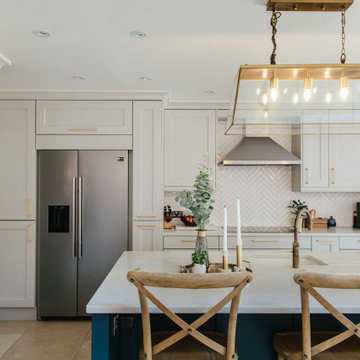
Photo of a large traditional open plan kitchen in Surrey with shaker cabinets, porcelain splashback, limestone flooring, an island, grey floors, white worktops and a feature wall.
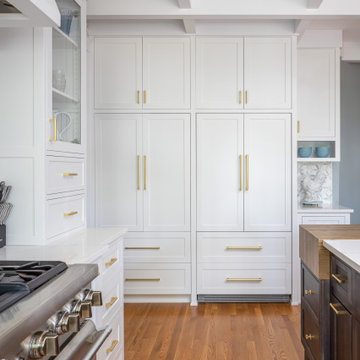
We are so thankful for good customers! This small family relocating from Massachusetts put their trust in us to create a beautiful kitchen for them. They let us have free reign on the design, which is where we are our best! We are so proud of this outcome, and we know that they love it too!
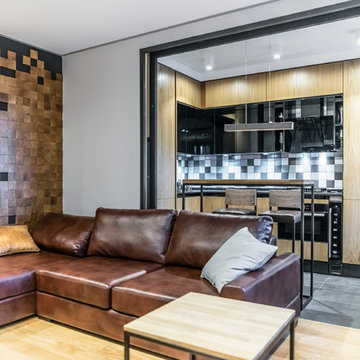
Фотографии готового интерьера проекта двухкомнатной квартиры, разработанного "Студией 3.14" в 2016 году. Проект реализован силами партнеров студии - СК "Мастер" (рук. Роман Дорфман) и сопровождался группой комплектации"Студии 3.14" (рук. Татьяна Кузнецова), ведущий архитектор-дизайнер Алёна Горшкова. Фото: Иероним Грабштейн. Дизайн кухни-гостиной.
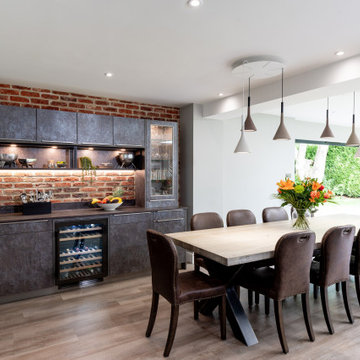
A contemporary open-plan German Kitchen utilising a concrete effect and matt white door. The client brief was to create the perfect space for entertaining their children & grandchildren throughout the year.
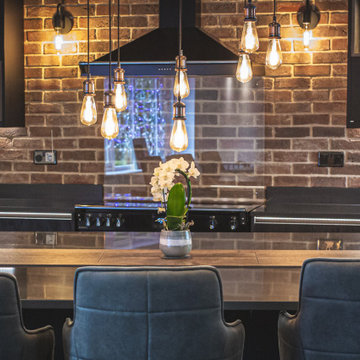
This Kitchen Island has enough seating for the entire family so sit around and socialise.
Photo of a medium sized contemporary grey and black l-shaped open plan kitchen in Devon with an integrated sink, flat-panel cabinets, black cabinets, quartz worktops, glass sheet splashback, black appliances, dark hardwood flooring, an island, brown floors, black worktops, a vaulted ceiling and a feature wall.
Photo of a medium sized contemporary grey and black l-shaped open plan kitchen in Devon with an integrated sink, flat-panel cabinets, black cabinets, quartz worktops, glass sheet splashback, black appliances, dark hardwood flooring, an island, brown floors, black worktops, a vaulted ceiling and a feature wall.
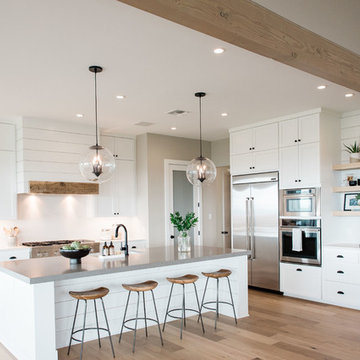
Madeline Harper Photography
This is an example of a large classic u-shaped open plan kitchen in Austin with a belfast sink, shaker cabinets, white cabinets, quartz worktops, white splashback, stone slab splashback, stainless steel appliances, light hardwood flooring, an island, brown floors, grey worktops and a feature wall.
This is an example of a large classic u-shaped open plan kitchen in Austin with a belfast sink, shaker cabinets, white cabinets, quartz worktops, white splashback, stone slab splashback, stainless steel appliances, light hardwood flooring, an island, brown floors, grey worktops and a feature wall.
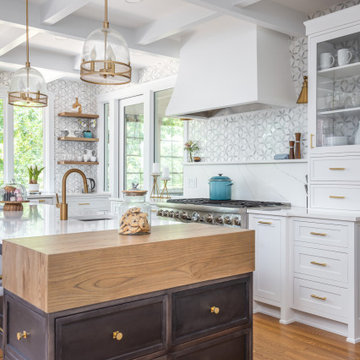
Adding this furniture style end piece to the island provides extra storage and gives our homeowners additional prep space with the butcher's block countertop.

Photography by Golden Gate Creative
Photo of a medium sized classic grey and white u-shaped open plan kitchen in San Francisco with a belfast sink, shaker cabinets, white cabinets, marble worktops, white splashback, metro tiled splashback, stainless steel appliances, medium hardwood flooring, an island, brown floors, white worktops, a coffered ceiling and a feature wall.
Photo of a medium sized classic grey and white u-shaped open plan kitchen in San Francisco with a belfast sink, shaker cabinets, white cabinets, marble worktops, white splashback, metro tiled splashback, stainless steel appliances, medium hardwood flooring, an island, brown floors, white worktops, a coffered ceiling and a feature wall.
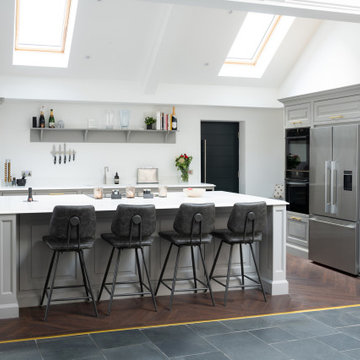
The kitchen space was designed to flow with the original beam and woodwork on show and create storage solutions for the whole family and home. The layout is a simple galley where the island becomes a focal point and divides the open-plan space. Another clever design concept that our client thought of was the different types of flooring separated with a gold door trim. The space is full of innovative features from Neff, Quooker, Fisher & Paykel. A Shaws of Darwen sink is included and a beautiful kitchen island.
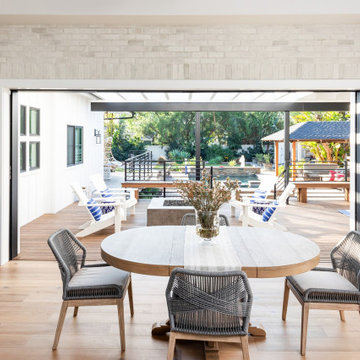
Modern Farmhouse kitchen with shaker style cabinet doors and black drawer pull hardware. White Oak floating shelves with LED underlighting over beautiful, Cambria Quartz countertops. The subway tiles were custom made and have what appears to be a texture from a distance, but is actually a herringbone pattern in-lay in the glaze. Wolf brand gas range and oven, and a Wolf steam oven on the left. Rustic black wall scones and large pendant lights over the kitchen island. Brizo satin brass faucet with Kohler undermount rinse sink.
Photo by Molly Rose Photography
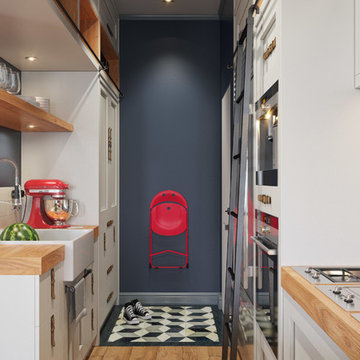
Giorgio Liani
Small contemporary galley open plan kitchen in New York with a belfast sink, shaker cabinets, white cabinets, wood worktops, white splashback, ceramic splashback, stainless steel appliances, light hardwood flooring, a breakfast bar and a feature wall.
Small contemporary galley open plan kitchen in New York with a belfast sink, shaker cabinets, white cabinets, wood worktops, white splashback, ceramic splashback, stainless steel appliances, light hardwood flooring, a breakfast bar and a feature wall.

Recent renovation of an open plan kitchen and living area which included structural changes including a wall knockout and the installation of aluminium sliding doors. The Scandinavian style design consists of modern graphite kitchen cabinetry, an off-white quartz worktop, stainless steel cooker and a double Belfast sink on the rectangular island paired with brushed brass Caple taps to coordinate with the brushed brass pendant and wall lights. The living section of the space is light, layered and airy featuring various textures such as a sandstone wall behind the cream wood-burning stove, tongue and groove panelled wall, a bobble area rug, herringbone laminate floor and an antique tan leather chaise lounge.

We are delighted to share this stunning kitchen with you. Often with simple design comes complicated processes. Careful consideration was paid when picking out the material for this project. From the outset we knew the oak had to be vintage and have lots of character and age. This is beautiful balanced with the new and natural rubber forbo doors. This kitchen is up there with our all time favourites. We love a challenge.
MATERIALS- Vintage oak drawers / Iron Forbo on valchromat doors / concrete quartz work tops / black valchromat cabinets.
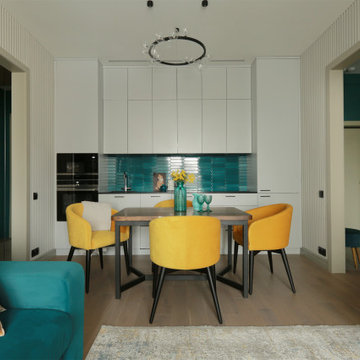
Светлая гостиная, совмещенная с кухней, с яркими акцентами.
Вся мебель изготовлена российскими компаниями.
Встроенная кухня с фасадами в матовой эмали, встроенная техника: холодильник, посудомоечная машина, вытяжка, варочная панель, духовой шкаф, СВЧ.
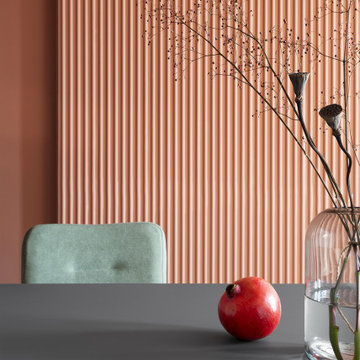
Un ufficio, moderno, lineare e neutro viene riconvertito in abitazione e reso accogliente attraverso un gioco di colori, rivestimenti e decor. La sua particolare conformazione, costituita da uno stretto corridoio, è stata lo stimolo alla progettazione che si è trasformato da limite in opportunità.
Lo spazio si presenta trasformato e ripartito, illuminato da grandi finestre a nastro che riempiono l’ambiente di luce naturale. L’intervento è consistito quindi nella valorizzazione degli ambienti esistenti, monocromatici e lineari che, grazie ai giochi volumetrici già presenti, si prestavano adeguatamente ad un gioco cromatico e decorativo.
I colori scelti hanno delineato gli ambienti e ne hanno aumentato lo spazio . Il verde del living, nelle due tonalità, esprime rigenerazione e rinascita, portandoci a respirare più profondamente e trasmettendo fiducia e sicurezza. Favorisce l’abbassamento della pressione sanguigna stimolando l’ipofisi: l’ideale per la zona giorno! La palette cromatica comprende anche bianco che fa da tela neutra, aiutando ad alleggerire l’ambiente conferendo equilibrio e serenità.
La cucina è il cuore della casa, racchiusa in un “cubo” cromatico che infonde apertura e socialità, generando un ambiente dinamico e multifunzionale. Diventa il luogo per accogliere e condividere, accompagnati dal rosso mattone, colore che aumenta l’energia e stimola l’appetito

This is an example of a large traditional l-shaped open plan kitchen in London with flat-panel cabinets, dark wood cabinets, quartz worktops, blue splashback, glass sheet splashback, integrated appliances, ceramic flooring, an island, white floors, black worktops, a coffered ceiling and a feature wall.
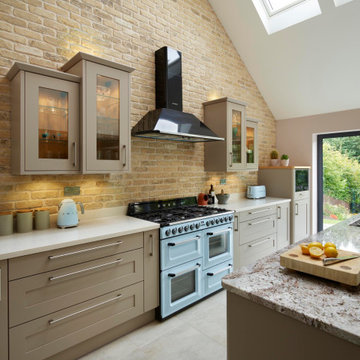
Photo of a large traditional l-shaped open plan kitchen in Essex with an integrated sink, recessed-panel cabinets, beige cabinets, brown splashback, brick splashback, integrated appliances, an island, multicoloured worktops, a vaulted ceiling and a feature wall.
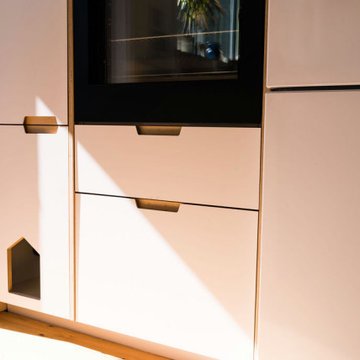
The existing property was a Victorian Abrahams First Floor Apartment with 2 bedrooms.
The proposal includes a loft extension with two bedrooms and a shower room, a rear first floor roof terrace and a full refurbishment and fit-out.
Our role was for a full architectural services including planning, tender, construction oversight. We collaborated with specialist joiners for the interior design during construction.
The client wanted to do something special at the property, and the design for the living space manages that by creating a double height space with the eaves space above that would otherwise be dead-space or used for storage.
The kitchen is linked to the new terrace and garden as well as the living space creating a great flor to the apartment.
The master bedroom looks over the living space with shutters so it can also be closed off.
The old elements such as the double height chimney breast and the new elements such as the staircase and mezzanine contrast to give more gravitas to the original features.
Open Plan Kitchen with a Feature Wall Ideas and Designs
6