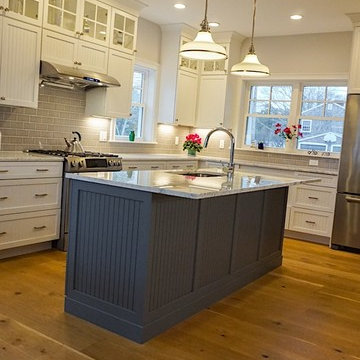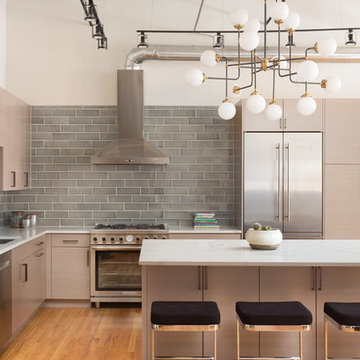Open Plan Kitchen with a Submerged Sink Ideas and Designs
Refine by:
Budget
Sort by:Popular Today
61 - 80 of 151,680 photos
Item 1 of 3

warm white oak and blackened oak custom crafted kitchen with zellige tile and quartz countertops.
Photo of a large midcentury open plan kitchen in New York with a submerged sink, flat-panel cabinets, medium wood cabinets, engineered stone countertops, beige splashback, ceramic splashback, black appliances, concrete flooring, an island, grey floors and grey worktops.
Photo of a large midcentury open plan kitchen in New York with a submerged sink, flat-panel cabinets, medium wood cabinets, engineered stone countertops, beige splashback, ceramic splashback, black appliances, concrete flooring, an island, grey floors and grey worktops.

Mike Ciolino
Medium sized classic l-shaped open plan kitchen in Boston with a submerged sink, shaker cabinets, white cabinets, marble worktops, white splashback, metro tiled splashback, stainless steel appliances, dark hardwood flooring, an island and brown floors.
Medium sized classic l-shaped open plan kitchen in Boston with a submerged sink, shaker cabinets, white cabinets, marble worktops, white splashback, metro tiled splashback, stainless steel appliances, dark hardwood flooring, an island and brown floors.

Geneva Cabinet Company, LLC., Authorized Dealer for Medallion Cabinetry., Lowell Management Services, Inc, Builder
Victoria McHugh Photography
Knotty Alder cabinetry, full height brick backsplash, stainless steel hood
This rustic lake house retreat features an open concept kitchen plan with impressive uninterupted views. Medallion Cabinetry was used in Knotty Alder with a Natural glaze with distressing. This is the Brookhill raised panel door style. The hardware is Schlub Ancient Bronze. Every convenience has been built into this kitchen including pull out trash bins, tray dividers, pull-out spice reacts, roll out trays, and specialty crown molding and under cabinet and base molding details.

Photo of an expansive mediterranean l-shaped open plan kitchen in Miami with a submerged sink, recessed-panel cabinets, grey cabinets, white splashback, mosaic tiled splashback, multiple islands, stainless steel appliances and multi-coloured floors.

The kitchen in this Mid Century Modern home is a true showstopper. The designer expanded the original kitchen footprint and doubled the kitchen in size. The walnut dividing wall and walnut cabinets are hallmarks of the original mid century design, while a mix of deep blue cabinets provide a more modern punch. The triangle shape is repeated throughout the kitchen in the backs of the counter stools, the ends of the waterfall island, the light fixtures, the clerestory windows, and the walnut dividing wall.

Expansive modern u-shaped open plan kitchen in Other with a submerged sink, raised-panel cabinets, white cabinets, granite worktops, white splashback, cement tile splashback, stainless steel appliances, porcelain flooring, an island, brown floors and grey worktops.

Inspiration for a contemporary l-shaped open plan kitchen in Chicago with a submerged sink, flat-panel cabinets, light wood cabinets, grey splashback, metro tiled splashback, stainless steel appliances, medium hardwood flooring, an island and brown floors.

Medium sized modern l-shaped open plan kitchen in Other with shaker cabinets, white cabinets, quartz worktops, multi-coloured splashback, glass sheet splashback, stainless steel appliances, medium hardwood flooring, an island, brown floors, a submerged sink and white worktops.

Green Hill Project
Photo Credit: Nat Rea
Inspiration for a medium sized coastal u-shaped open plan kitchen in Providence with a submerged sink, shaker cabinets, grey cabinets, engineered stone countertops, white splashback, stone tiled splashback, stainless steel appliances, light hardwood flooring and an island.
Inspiration for a medium sized coastal u-shaped open plan kitchen in Providence with a submerged sink, shaker cabinets, grey cabinets, engineered stone countertops, white splashback, stone tiled splashback, stainless steel appliances, light hardwood flooring and an island.

Adrian Gregorutti
This is an example of a classic u-shaped open plan kitchen in San Francisco with stainless steel appliances, wood worktops, white cabinets, shaker cabinets, metallic splashback, metal splashback, a submerged sink, an island and dark hardwood flooring.
This is an example of a classic u-shaped open plan kitchen in San Francisco with stainless steel appliances, wood worktops, white cabinets, shaker cabinets, metallic splashback, metal splashback, a submerged sink, an island and dark hardwood flooring.

This expansive Victorian had tremendous historic charm but hadn’t seen a kitchen renovation since the 1950s. The homeowners wanted to take advantage of their views of the backyard and raised the roof and pushed the kitchen into the back of the house, where expansive windows could allow southern light into the kitchen all day. A warm historic gray/beige was chosen for the cabinetry, which was contrasted with character oak cabinetry on the appliance wall and bar in a modern chevron detail. Kitchen Design: Sarah Robertson, Studio Dearborn Architect: Ned Stoll, Interior finishes Tami Wassong Interiors

Modern farmhouse kitchen with a rustic, walnut island. The full depth refrigerator is camouflaged by extra deep cabinets on the right side which create a large enough space to accommodate an Advantium oven.

Inspiration for a large classic l-shaped open plan kitchen in Chicago with a submerged sink, recessed-panel cabinets, white cabinets, marble worktops, white splashback, ceramic splashback, stainless steel appliances, medium hardwood flooring, an island, brown floors and beige worktops.

Photography by Benjamin Benschneider
Inspiration for a large modern l-shaped open plan kitchen in Seattle with a submerged sink, flat-panel cabinets, medium wood cabinets, engineered stone countertops, blue splashback, glass sheet splashback, stainless steel appliances, concrete flooring, an island, grey floors and grey worktops.
Inspiration for a large modern l-shaped open plan kitchen in Seattle with a submerged sink, flat-panel cabinets, medium wood cabinets, engineered stone countertops, blue splashback, glass sheet splashback, stainless steel appliances, concrete flooring, an island, grey floors and grey worktops.

Kitchen with Morning Room
Design ideas for a large contemporary l-shaped open plan kitchen in Las Vegas with a submerged sink, flat-panel cabinets, dark wood cabinets, granite worktops, grey splashback, stone slab splashback, stainless steel appliances, limestone flooring, an island, beige floors and beige worktops.
Design ideas for a large contemporary l-shaped open plan kitchen in Las Vegas with a submerged sink, flat-panel cabinets, dark wood cabinets, granite worktops, grey splashback, stone slab splashback, stainless steel appliances, limestone flooring, an island, beige floors and beige worktops.

Inspiration for a large traditional open plan kitchen in Boston with a submerged sink, white cabinets, quartz worktops, white splashback, marble splashback, stainless steel appliances, slate flooring, an island, grey floors and recessed-panel cabinets.

Photo of a large classic galley open plan kitchen in Other with a submerged sink, beaded cabinets, white cabinets, quartz worktops, white splashback, metro tiled splashback, stainless steel appliances, light hardwood flooring and a breakfast bar.

Michael's Photography
This is an example of a large modern u-shaped open plan kitchen in Minneapolis with a submerged sink, flat-panel cabinets, grey cabinets, granite worktops, white splashback, ceramic splashback, stainless steel appliances, medium hardwood flooring and an island.
This is an example of a large modern u-shaped open plan kitchen in Minneapolis with a submerged sink, flat-panel cabinets, grey cabinets, granite worktops, white splashback, ceramic splashback, stainless steel appliances, medium hardwood flooring and an island.

Builder | Thin Air Construction |
Photography | Jon Kohlwey
Designer | Tara Bender
Starmark Cabinetry
Inspiration for a large rustic l-shaped open plan kitchen in Denver with a submerged sink, shaker cabinets, dark wood cabinets, stainless steel appliances, light hardwood flooring, an island, white worktops, engineered stone countertops, beige floors, beige splashback and metro tiled splashback.
Inspiration for a large rustic l-shaped open plan kitchen in Denver with a submerged sink, shaker cabinets, dark wood cabinets, stainless steel appliances, light hardwood flooring, an island, white worktops, engineered stone countertops, beige floors, beige splashback and metro tiled splashback.

This is an example of a rustic open plan kitchen in Other with a submerged sink, brown cabinets, window splashback, stainless steel appliances, multiple islands, grey worktops, light hardwood flooring and recessed-panel cabinets.
Open Plan Kitchen with a Submerged Sink Ideas and Designs
4