Open Plan Kitchen with a Wood Ceiling Ideas and Designs
Refine by:
Budget
Sort by:Popular Today
161 - 180 of 1,825 photos
Item 1 of 3

Large contemporary l-shaped open plan kitchen in Saint Petersburg with a submerged sink, all styles of cabinet, light wood cabinets, marble worktops, white splashback, marble splashback, white appliances, porcelain flooring, an island, white floors, white worktops, a wood ceiling and feature lighting.
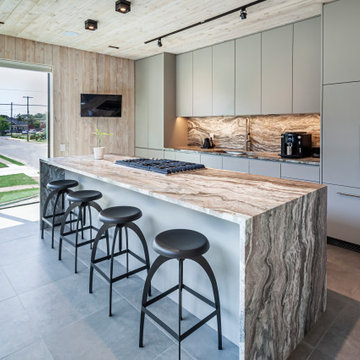
Inspiration for a large modern open plan kitchen in Dallas with flat-panel cabinets, grey cabinets, marble worktops, grey splashback, marble splashback, stainless steel appliances, cement flooring, an island, grey floors, grey worktops and a wood ceiling.
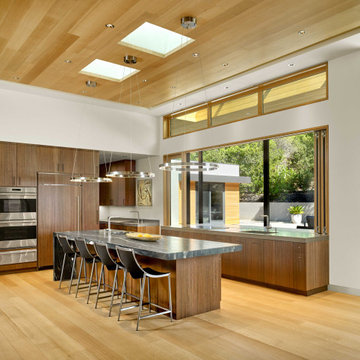
Design ideas for a contemporary u-shaped open plan kitchen in San Francisco with a submerged sink, flat-panel cabinets, medium wood cabinets, engineered stone countertops, white splashback, integrated appliances, medium hardwood flooring, an island, brown floors, grey worktops, a drop ceiling and a wood ceiling.
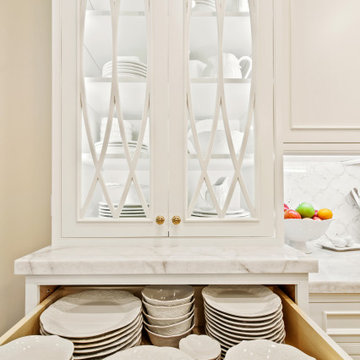
Gorgeous French Country style kitchen featuring a rustic cherry hood with coordinating island. White inset cabinetry frames the dark cherry creating a timeless design.
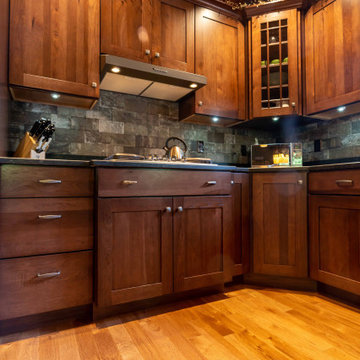
This Adirondack inspired kitchen designed by Curtis Lumber Company features cabinetry from Merillat Masterpiece with a Montesano Door Style in Hickory Kaffe. Photos property of Curtis Lumber Company.

Inspiration for a rustic galley open plan kitchen in Denver with a submerged sink, shaker cabinets, medium wood cabinets, wood worktops, grey splashback, metal splashback, coloured appliances, medium hardwood flooring, an island, brown floors, brown worktops and a wood ceiling.

Inspiration for an expansive single-wall open plan kitchen in Other with a submerged sink, raised-panel cabinets, white cabinets, granite worktops, multi-coloured splashback, ceramic splashback, stainless steel appliances, brick flooring, an island, multi-coloured floors, multicoloured worktops and a wood ceiling.

Inspiration for a medium sized midcentury l-shaped open plan kitchen in San Francisco with a submerged sink, flat-panel cabinets, medium wood cabinets, wood worktops, white splashback, metro tiled splashback, black appliances, concrete flooring, an island, grey floors, brown worktops and a wood ceiling.
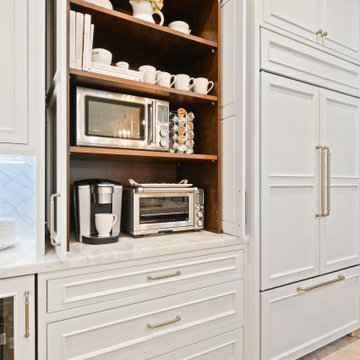
Gorgeous French Country style kitchen featuring a rustic cherry hood with coordinating island. White inset cabinetry frames the dark cherry creating a timeless design.
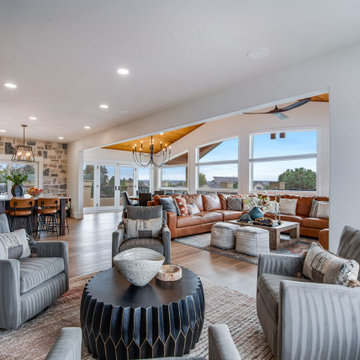
We created an exquisite kitchen that would be any chef's dream with a coffee beverage bar and large walk in pantry where there was no pantry before. This specular home has vaulted ceiling in the family room and now that we have removed all the walls surround the kitchen you will be able to advantage of the amazing mountain views. The central island completes the kitchen space beautifully, adding seating for friends and family to join the chef, plus more countertop space, sink and under counter storage, leaving no detail overlooked. The perimeter of the kitchen has leathered granite countertops and Stone backsplashes create such a unique look and bring a level of warmth to a kitchen. The Material Mix really brings the natural elements together in this home remodel.
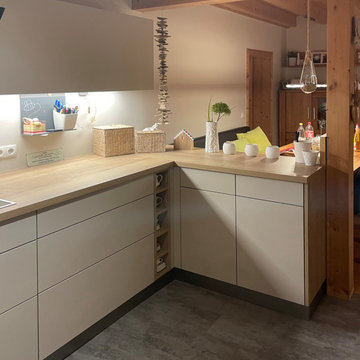
Küche in Kaschmir matt und Eichedekor.
grifflos
This is an example of a medium sized contemporary u-shaped open plan kitchen in Nuremberg with a built-in sink, flat-panel cabinets, beige cabinets, wood worktops, beige splashback, stainless steel appliances, concrete flooring, a breakfast bar, grey floors, brown worktops and a wood ceiling.
This is an example of a medium sized contemporary u-shaped open plan kitchen in Nuremberg with a built-in sink, flat-panel cabinets, beige cabinets, wood worktops, beige splashback, stainless steel appliances, concrete flooring, a breakfast bar, grey floors, brown worktops and a wood ceiling.

Our clients desired an organic and airy look for their kitchen and living room areas. Our team began by painting the entire home a creamy white and installing all new white oak floors throughout. The former dark wood kitchen cabinets were removed to make room for the new light wood and white kitchen. The clients originally requested an "all white" kitchen, but the designer suggested bringing in light wood accents to give the kitchen some additional contrast. The wood ceiling cloud helps to anchor the space and echoes the new wood ceiling beams in the adjacent living area. To further incorporate the wood into the design, the designer framed each cabinetry wall with white oak "frames" that coordinate with the wood flooring. Woven barstools, textural throw pillows and olive trees complete the organic look. The original large fireplace stones were replaced with a linear ripple effect stone tile to add modern texture. Cozy accents and a few additional furniture pieces were added to the clients existing sectional sofa and chairs to round out the casually sophisticated space.

Medium sized contemporary u-shaped open plan kitchen in Other with a submerged sink, flat-panel cabinets, grey cabinets, engineered stone countertops, white splashback, engineered quartz splashback, stainless steel appliances, light hardwood flooring, an island, beige floors, white worktops and a wood ceiling.

These homeowners were ready to update the home they had built when their girls were young. This was not a full gut remodel. The perimeter cabinetry mostly stayed but got new doors and height added at the top. The island and tall wood stained cabinet to the left of the sink are new and custom built and I hand-drew the design of the new range hood. The beautiful reeded detail came from our idea to add this special element to the new island and cabinetry. Bringing it over to the hood just tied everything together. We were so in love with this stunning Quartzite we chose for the countertops we wanted to feature it further in a custom apron-front sink. We were in love with the look of Zellige tile and it seemed like the perfect space to use it in.

Cuisine équipée
four, évier, réfrigérateur
Salle à manger
Table 4 personnes
Rangements
plan de travail en pierre
Fenêtre
lampe suspendue
baie vitrée
Accès terrasse

Photo of a medium sized modern single-wall open plan kitchen in Houston with a submerged sink, flat-panel cabinets, dark wood cabinets, granite worktops, metallic splashback, metal splashback, stainless steel appliances, slate flooring, an island, black floors, black worktops and a wood ceiling.

Cucina bianca firmata Cesar.
Foto di Simone Marulli
Photo of a small scandinavian grey and white l-shaped open plan kitchen in Milan with a submerged sink, flat-panel cabinets, white cabinets, engineered stone countertops, white splashback, porcelain splashback, stainless steel appliances, light hardwood flooring, no island, beige floors, white worktops and a wood ceiling.
Photo of a small scandinavian grey and white l-shaped open plan kitchen in Milan with a submerged sink, flat-panel cabinets, white cabinets, engineered stone countertops, white splashback, porcelain splashback, stainless steel appliances, light hardwood flooring, no island, beige floors, white worktops and a wood ceiling.

Photos by Tina Witherspoon.
Large midcentury u-shaped open plan kitchen in Seattle with flat-panel cabinets, dark wood cabinets, engineered stone countertops, blue splashback, ceramic splashback, stainless steel appliances, light hardwood flooring, an island, black worktops and a wood ceiling.
Large midcentury u-shaped open plan kitchen in Seattle with flat-panel cabinets, dark wood cabinets, engineered stone countertops, blue splashback, ceramic splashback, stainless steel appliances, light hardwood flooring, an island, black worktops and a wood ceiling.
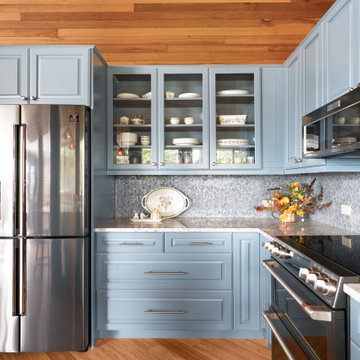
This is an example of a large rustic l-shaped open plan kitchen in Seattle with a submerged sink, raised-panel cabinets, blue cabinets, engineered stone countertops, blue splashback, glass tiled splashback, stainless steel appliances, bamboo flooring, a breakfast bar, brown floors, white worktops and a wood ceiling.

The ultimate coastal beach home situated on the shoreintracoastal waterway. The kitchen features white inset upper cabinetry balanced with rustic hickory base cabinets with a driftwood feel. The driftwood v-groove ceiling is framed in white beams. he 2 islands offer a great work space as well as an island for socializng.
Open Plan Kitchen with a Wood Ceiling Ideas and Designs
9