Open Plan Kitchen with a Wood Ceiling Ideas and Designs
Refine by:
Budget
Sort by:Popular Today
101 - 120 of 1,825 photos
Item 1 of 3
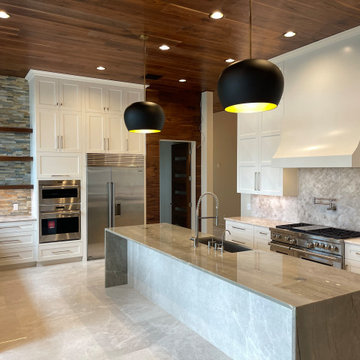
modern kitchen
Waterfall island
Arterior Home Lighting
Top Knob hardware
Wolf Range
Thermador appliances
marble floors
walnut ceiling
Top Knob hardware

Photos by Tina Witherspoon.
This is an example of a large retro u-shaped open plan kitchen in Seattle with a submerged sink, flat-panel cabinets, dark wood cabinets, engineered stone countertops, blue splashback, ceramic splashback, stainless steel appliances, light hardwood flooring, an island, black worktops, a wood ceiling and brown floors.
This is an example of a large retro u-shaped open plan kitchen in Seattle with a submerged sink, flat-panel cabinets, dark wood cabinets, engineered stone countertops, blue splashback, ceramic splashback, stainless steel appliances, light hardwood flooring, an island, black worktops, a wood ceiling and brown floors.

Vista verso la cucina
Small world-inspired single-wall open plan kitchen in Milan with a submerged sink, flat-panel cabinets, light wood cabinets, quartz worktops, grey splashback, black appliances, light hardwood flooring, no island, grey worktops and a wood ceiling.
Small world-inspired single-wall open plan kitchen in Milan with a submerged sink, flat-panel cabinets, light wood cabinets, quartz worktops, grey splashback, black appliances, light hardwood flooring, no island, grey worktops and a wood ceiling.
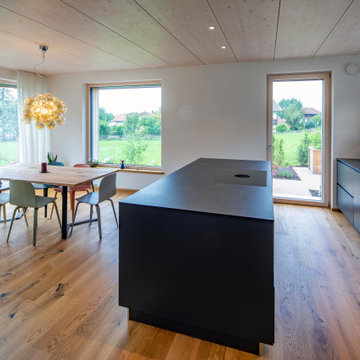
Foto: Michael Voit, Nußdorf
This is an example of a contemporary galley open plan kitchen in Munich with an integrated sink, flat-panel cabinets, black cabinets, black appliances, medium hardwood flooring, an island, black worktops and a wood ceiling.
This is an example of a contemporary galley open plan kitchen in Munich with an integrated sink, flat-panel cabinets, black cabinets, black appliances, medium hardwood flooring, an island, black worktops and a wood ceiling.

Designed by Malia Schultheis and built by Tru Form Tiny. This Tiny Home features Blue stained pine for the ceiling, pine wall boards in white, custom barn door, custom steel work throughout, and modern minimalist window trim. The Cabinetry is Maple with stainless steel countertop and hardware. The backsplash is a glass and stone mix. It only has a 2 burner cook top and no oven. The washer/ drier combo is in the kitchen area. Open shelving was installed to maintain an open feel.
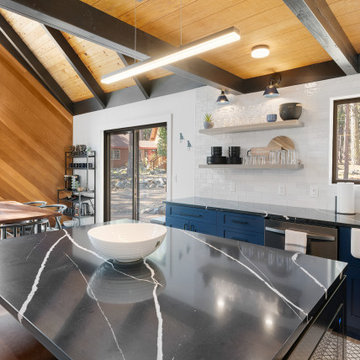
Photo of a traditional l-shaped open plan kitchen in Sacramento with a belfast sink, recessed-panel cabinets, blue cabinets, engineered stone countertops, white splashback, metro tiled splashback, stainless steel appliances, vinyl flooring, an island, grey floors, black worktops and a wood ceiling.

Photo of a medium sized modern galley open plan kitchen in Paris with a submerged sink, beaded cabinets, black cabinets, granite worktops, grey splashback, ceramic splashback, integrated appliances, ceramic flooring, an island, black floors, black worktops and a wood ceiling.
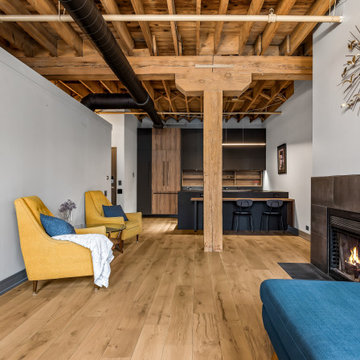
Medium sized single-wall open plan kitchen in Chicago with a submerged sink, flat-panel cabinets, black cabinets, black splashback, integrated appliances, light hardwood flooring, a breakfast bar, black worktops and a wood ceiling.
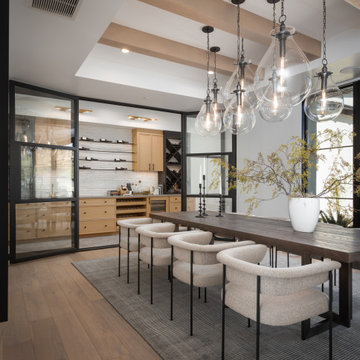
Inspiration for a large traditional galley open plan kitchen in Phoenix with a submerged sink, beaded cabinets, light wood cabinets, engineered stone countertops, white splashback, stone slab splashback, stainless steel appliances, light hardwood flooring, multiple islands, beige floors, white worktops and a wood ceiling.

Beautiful kitchen with rustic features and copper accents. A custom copper hood fan creates a stunning feature for the home. A slate backsplash, thick countertops, and copper farmhouse sink elevate this kitchen's final look.

Cuisine équipée comprenant réfrigérateur, four, micro-onde, et lave vaiselle.
Plan de travail en granit noir.
Salon cosy avec canapé velours et table basse métal.
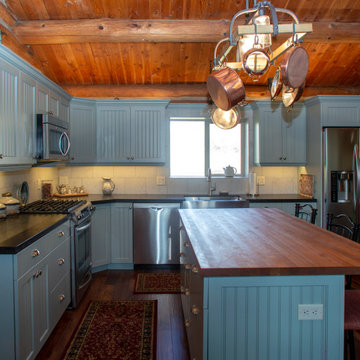
Design ideas for a medium sized l-shaped open plan kitchen in Salt Lake City with a belfast sink, beaded cabinets, blue cabinets, engineered stone countertops, white splashback, ceramic splashback, stainless steel appliances, medium hardwood flooring, an island, black worktops and a wood ceiling.
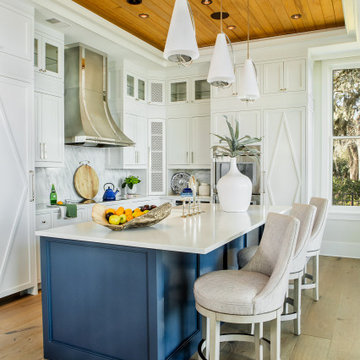
Inspiration for a coastal open plan kitchen in Atlanta with shaker cabinets, white cabinets, white splashback, stone slab splashback, stainless steel appliances, light hardwood flooring, an island, white worktops and a wood ceiling.
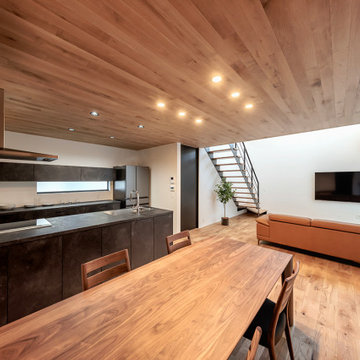
Photo of a modern single-wall open plan kitchen in Tokyo with a submerged sink, beaded cabinets, brown cabinets, laminate countertops, white splashback, a breakfast bar, brown worktops and a wood ceiling.
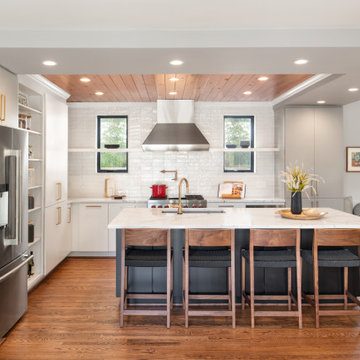
Large midcentury l-shaped open plan kitchen in Richmond with a submerged sink, flat-panel cabinets, grey cabinets, engineered stone countertops, white splashback, porcelain splashback, stainless steel appliances, medium hardwood flooring, an island, brown floors, white worktops and a wood ceiling.
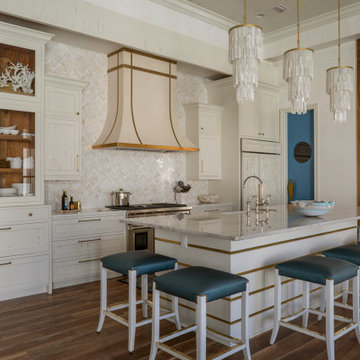
This is an example of a large nautical l-shaped open plan kitchen in Other with a belfast sink, recessed-panel cabinets, white cabinets, marble worktops, white splashback, mosaic tiled splashback, stainless steel appliances, medium hardwood flooring, an island, brown floors, white worktops and a wood ceiling.
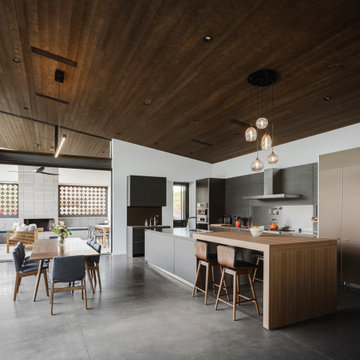
Photo by Roehner + Ryan
Inspiration for a modern l-shaped open plan kitchen in Phoenix with an integrated sink, flat-panel cabinets, black cabinets, stainless steel worktops, stainless steel appliances, concrete flooring, an island and a wood ceiling.
Inspiration for a modern l-shaped open plan kitchen in Phoenix with an integrated sink, flat-panel cabinets, black cabinets, stainless steel worktops, stainless steel appliances, concrete flooring, an island and a wood ceiling.
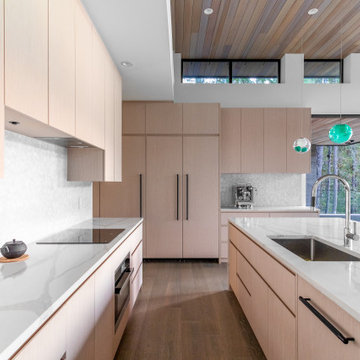
Photo of a medium sized contemporary l-shaped open plan kitchen in Vancouver with a submerged sink, flat-panel cabinets, light wood cabinets, engineered stone countertops, white splashback, mosaic tiled splashback, integrated appliances, light hardwood flooring, an island, white worktops and a wood ceiling.

This 1960s home was in original condition and badly in need of some functional and cosmetic updates. We opened up the great room into an open concept space, converted the half bathroom downstairs into a full bath, and updated finishes all throughout with finishes that felt period-appropriate and reflective of the owner's Asian heritage.
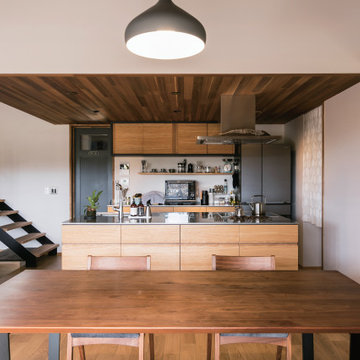
Design ideas for a scandi single-wall open plan kitchen in Other with an integrated sink, flat-panel cabinets, medium wood cabinets, stainless steel worktops, integrated appliances, medium hardwood flooring, an island, beige floors and a wood ceiling.
Open Plan Kitchen with a Wood Ceiling Ideas and Designs
6