Open Plan Kitchen with a Wood Ceiling Ideas and Designs
Refine by:
Budget
Sort by:Popular Today
61 - 80 of 1,825 photos
Item 1 of 3

Expansive single-wall open plan kitchen in Other with a submerged sink, raised-panel cabinets, white cabinets, granite worktops, multi-coloured splashback, ceramic splashback, stainless steel appliances, brick flooring, an island, multi-coloured floors, multicoloured worktops and a wood ceiling.

I built this on my property for my aging father who has some health issues. Handicap accessibility was a factor in design. His dream has always been to try retire to a cabin in the woods. This is what he got.
It is a 1 bedroom, 1 bath with a great room. It is 600 sqft of AC space. The footprint is 40' x 26' overall.
The site was the former home of our pig pen. I only had to take 1 tree to make this work and I planted 3 in its place. The axis is set from root ball to root ball. The rear center is aligned with mean sunset and is visible across a wetland.
The goal was to make the home feel like it was floating in the palms. The geometry had to simple and I didn't want it feeling heavy on the land so I cantilevered the structure beyond exposed foundation walls. My barn is nearby and it features old 1950's "S" corrugated metal panel walls. I used the same panel profile for my siding. I ran it vertical to match the barn, but also to balance the length of the structure and stretch the high point into the canopy, visually. The wood is all Southern Yellow Pine. This material came from clearing at the Babcock Ranch Development site. I ran it through the structure, end to end and horizontally, to create a seamless feel and to stretch the space. It worked. It feels MUCH bigger than it is.
I milled the material to specific sizes in specific areas to create precise alignments. Floor starters align with base. Wall tops adjoin ceiling starters to create the illusion of a seamless board. All light fixtures, HVAC supports, cabinets, switches, outlets, are set specifically to wood joints. The front and rear porch wood has three different milling profiles so the hypotenuse on the ceilings, align with the walls, and yield an aligned deck board below. Yes, I over did it. It is spectacular in its detailing. That's the benefit of small spaces.
Concrete counters and IKEA cabinets round out the conversation.
For those who cannot live tiny, I offer the Tiny-ish House.
Photos by Ryan Gamma
Staging by iStage Homes
Design Assistance Jimmy Thornton
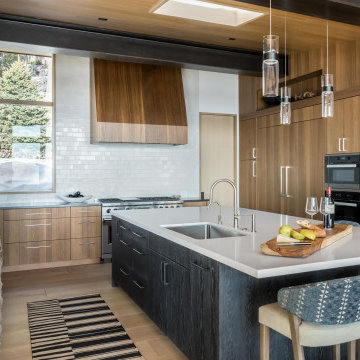
Custom kitchen with Heath Ceramics and Caesarstone
Large rustic u-shaped open plan kitchen in Other with flat-panel cabinets, engineered stone countertops, white splashback, ceramic splashback, integrated appliances, an island and a wood ceiling.
Large rustic u-shaped open plan kitchen in Other with flat-panel cabinets, engineered stone countertops, white splashback, ceramic splashback, integrated appliances, an island and a wood ceiling.
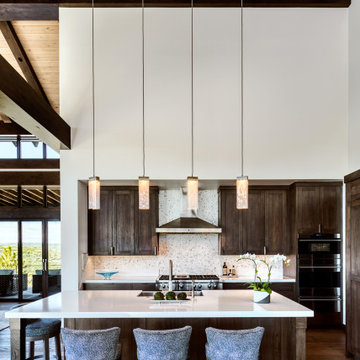
Mixing wood tones, neutral white countertops, and white walls with the beauty of the cabinetry beautifully blends the natural elements of the area and the modern vibe of the home.
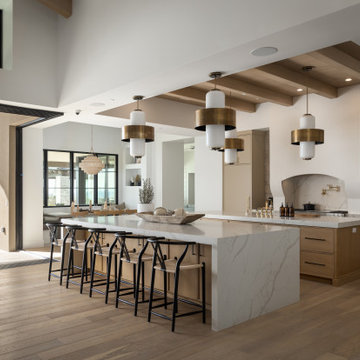
Large classic galley open plan kitchen in Phoenix with a submerged sink, beaded cabinets, light wood cabinets, engineered stone countertops, white splashback, stone slab splashback, stainless steel appliances, light hardwood flooring, multiple islands, beige floors, white worktops and a wood ceiling.
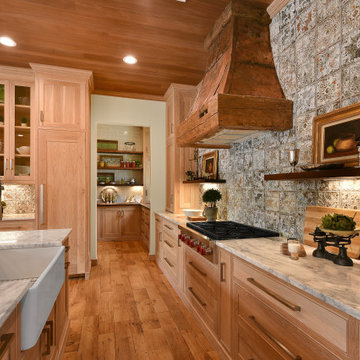
Kitchen with gas stove top and farmhouse kitchen sink.
This is an example of a large country open plan kitchen in Atlanta with a belfast sink, shaker cabinets, light wood cabinets, granite worktops, multi-coloured splashback, porcelain splashback, stainless steel appliances, medium hardwood flooring, an island, white worktops and a wood ceiling.
This is an example of a large country open plan kitchen in Atlanta with a belfast sink, shaker cabinets, light wood cabinets, granite worktops, multi-coloured splashback, porcelain splashback, stainless steel appliances, medium hardwood flooring, an island, white worktops and a wood ceiling.
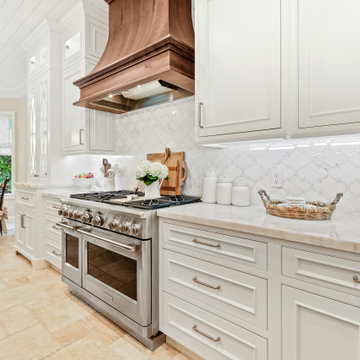
Gorgeous French Country style kitchen featuring a rustic cherry hood with coordinating island. White inset cabinetry frames the dark cherry creating a timeless design.

This is an example of a large urban grey and black u-shaped open plan kitchen in Madrid with a submerged sink, glass-front cabinets, grey cabinets, concrete worktops, grey splashback, black appliances, concrete flooring, an island, grey floors, grey worktops and a wood ceiling.
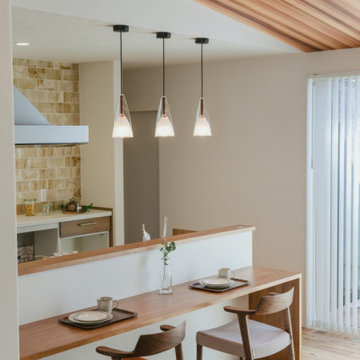
カウンターのあるキッチンでは配膳の動線が楽になるだけでなく、ちょっと腰掛けるスペースとしても活用できます。
Inspiration for a contemporary galley open plan kitchen in Other with white cabinets, white splashback, medium hardwood flooring, brown floors, beige worktops and a wood ceiling.
Inspiration for a contemporary galley open plan kitchen in Other with white cabinets, white splashback, medium hardwood flooring, brown floors, beige worktops and a wood ceiling.

White oak acts as a visual and tactile counterpoint to dark brick throughout the home.
Photo of a modern open plan kitchen in Salt Lake City with a single-bowl sink, flat-panel cabinets, light wood cabinets, engineered stone countertops, grey splashback, engineered quartz splashback, integrated appliances, concrete flooring, an island, grey floors, grey worktops and a wood ceiling.
Photo of a modern open plan kitchen in Salt Lake City with a single-bowl sink, flat-panel cabinets, light wood cabinets, engineered stone countertops, grey splashback, engineered quartz splashback, integrated appliances, concrete flooring, an island, grey floors, grey worktops and a wood ceiling.

Photo of a medium sized farmhouse single-wall open plan kitchen in New York with a single-bowl sink, shaker cabinets, light wood cabinets, quartz worktops, black splashback, ceramic splashback, stainless steel appliances, light hardwood flooring, an island, beige floors, white worktops and a wood ceiling.

The white kitchen with shaker joiner features curved edges to soften the space. The range hood cover features ship-lapped cladding to match the ceiling.
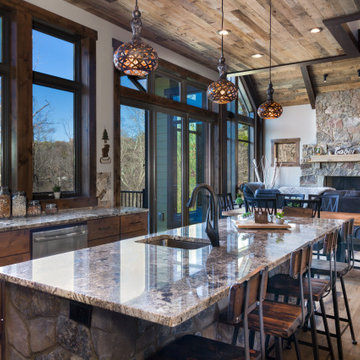
Stunning use of our reclaimed wood ceiling paneling in this rustic lake home kitchen. The family also utilized the reclaimed wood ceiling paneling in the family room on the vaulted ceiling. You'll also see one of our beautiful reclaimed wood fireplace mantels featured in the space.

Inspiration for a medium sized scandi l-shaped open plan kitchen in Berlin with a built-in sink, green cabinets, wood worktops, wood splashback, black appliances, cement flooring, grey floors, a wood ceiling, flat-panel cabinets and no island.
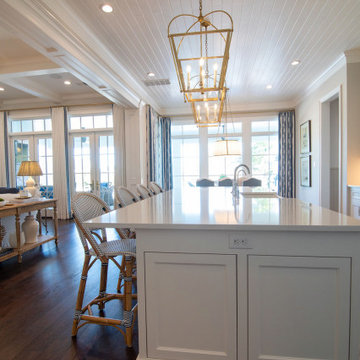
Design ideas for a large traditional l-shaped open plan kitchen in Houston with a belfast sink, recessed-panel cabinets, white cabinets, dark hardwood flooring, an island, brown floors, white worktops and a wood ceiling.
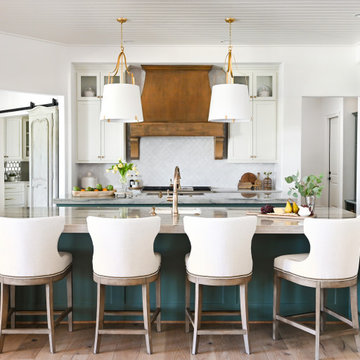
A blend of transitional design meets French Country architecture. The kitchen is a blend pops of teal along the double islands that pair with aged ceramic backsplash, hardwood and golden pendants.
Mixes new with old-world design.
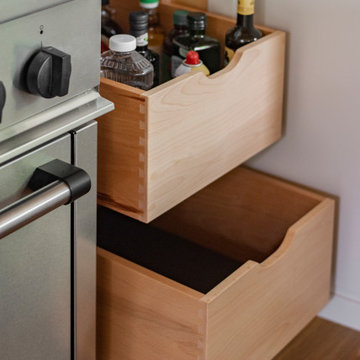
Medium sized classic l-shaped open plan kitchen in Nashville with a submerged sink, recessed-panel cabinets, white cabinets, engineered stone countertops, grey splashback, ceramic splashback, stainless steel appliances, medium hardwood flooring, an island, brown floors, white worktops and a wood ceiling.
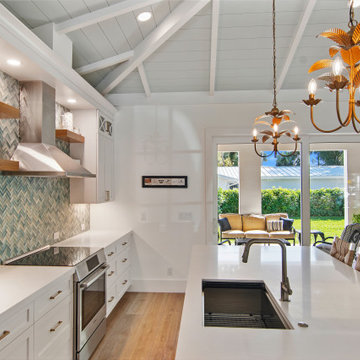
Inverted Hip Ceiling color is Benjamin Moore Harbor Haze 50 % Millwork 360 . Serna and Lilly Counter Top Stools. Bosch Appliances. Kraus Kore 32 . Work Station Sink. Brizo Litze Faucet model 63053LF-SS. Emtek Alexander cabinet Hardware Satin Brass Cabinets by Syndicate Woodworks . Style is Shaker Panel Full Overlay Painted Benjamin Moore Chantilly Lace . Countertops are Polar White Quartz Fabricated by DRD Granite Tops. Open White Oak Shelfs

We re-designed a rustic lodge home for a client that moved from The Bay Area. This home needed a refresh to take out some of the abundance of lodge feeling and wood. We balanced the space with painted cabinets that complimented the wood beam ceiling. Our client said it best - Bonnie’s design of our kitchen and fireplace beautifully transformed our 14-year old custom home, taking it from a dysfunctional rustic and outdated look to a beautiful cozy and comfortable style.
Design and Cabinetry Signature Designs Kitchen Bath

Herbert stolz, regensburg
This is an example of a medium sized industrial single-wall open plan kitchen in Munich with light hardwood flooring, a built-in sink, flat-panel cabinets, white splashback, no island, white cabinets, stainless steel appliances, brown floors, white worktops and a wood ceiling.
This is an example of a medium sized industrial single-wall open plan kitchen in Munich with light hardwood flooring, a built-in sink, flat-panel cabinets, white splashback, no island, white cabinets, stainless steel appliances, brown floors, white worktops and a wood ceiling.
Open Plan Kitchen with a Wood Ceiling Ideas and Designs
4