Open Plan Kitchen with a Wood Ceiling Ideas and Designs
Refine by:
Budget
Sort by:Popular Today
141 - 160 of 1,825 photos
Item 1 of 3
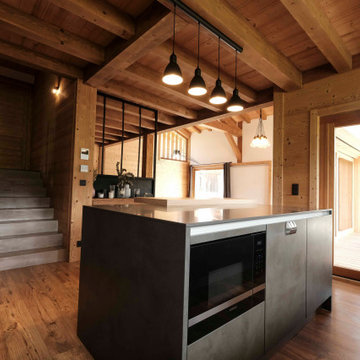
Vue d'ensemble de la cuisine tout équipée grise avec finitions béton au niveau des portes.
Plan de travail en dekton gris lisse, crédence en verre.
Ilot central, avec suspensions métal noir au dessus.
Rajout bois pour coin repas au niveau de l'ilot qui casse le coté massif de celui-ci.
Vue sur les escaliers en béton ciré et la verrière quui délimite le coin télévision.
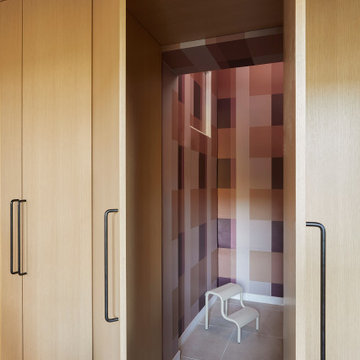
This 1960s home was in original condition and badly in need of some functional and cosmetic updates. We opened up the great room into an open concept space, converted the half bathroom downstairs into a full bath, and updated finishes all throughout with finishes that felt period-appropriate and reflective of the owner's Asian heritage.
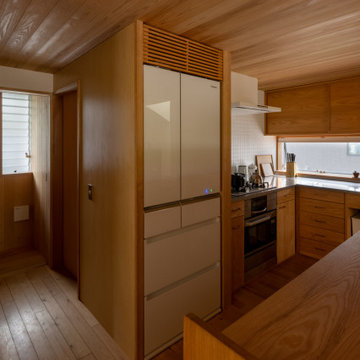
This is an example of a medium sized l-shaped open plan kitchen in Other with an integrated sink, stainless steel worktops, wood splashback, stainless steel appliances, painted wood flooring, an island and a wood ceiling.

Кухня в гостевом загородном доме находится на мансардном этаже в гостиной. Общая площадь помещения 62 м2.
This is an example of a large traditional single-wall open plan kitchen in Moscow with raised-panel cabinets, medium wood cabinets, composite countertops, beige splashback, ceramic splashback, black appliances, porcelain flooring, brown floors, beige worktops, a built-in sink, no island, a vaulted ceiling and a wood ceiling.
This is an example of a large traditional single-wall open plan kitchen in Moscow with raised-panel cabinets, medium wood cabinets, composite countertops, beige splashback, ceramic splashback, black appliances, porcelain flooring, brown floors, beige worktops, a built-in sink, no island, a vaulted ceiling and a wood ceiling.
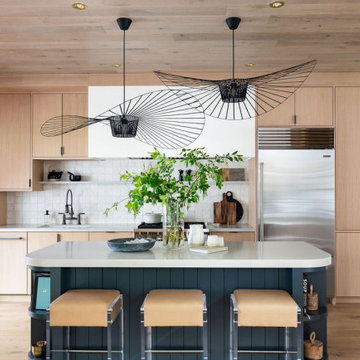
This cottage kitchen's earthy atmosphere stems from the rift-cut white oak cabinetry, warm white accents, and lush navy-blue panelled island.
The pendant lighting over the curvy island with open shelving seals the deal in this lavish kitchen!

Small midcentury u-shaped open plan kitchen in New York with a single-bowl sink, shaker cabinets, light wood cabinets, marble worktops, green splashback, ceramic splashback, integrated appliances, light hardwood flooring, a breakfast bar, yellow floors, grey worktops and a wood ceiling.
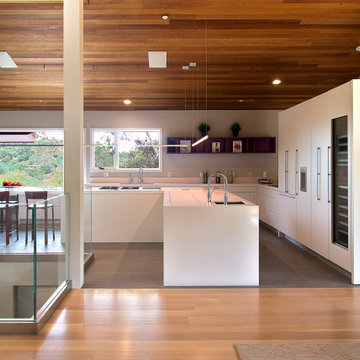
Kitchen and staircase to the basement.
Large contemporary l-shaped open plan kitchen in San Francisco with a submerged sink, flat-panel cabinets, white cabinets, engineered stone countertops, white splashback, engineered quartz splashback, stainless steel appliances, porcelain flooring, multiple islands, grey floors, white worktops and a wood ceiling.
Large contemporary l-shaped open plan kitchen in San Francisco with a submerged sink, flat-panel cabinets, white cabinets, engineered stone countertops, white splashback, engineered quartz splashback, stainless steel appliances, porcelain flooring, multiple islands, grey floors, white worktops and a wood ceiling.
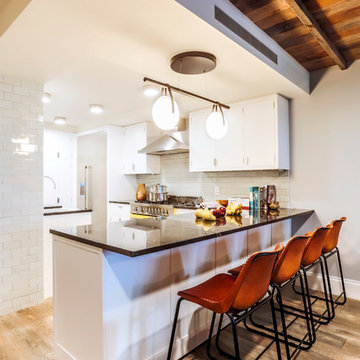
The ceilings were raised and a reclaimed wood was added to create a warmth that spoke to the original detailing of the home.
The kitchen renovation included simple, white kitchen shaker style kitchen cabinetry.

Gorgeous French Country style kitchen featuring a rustic cherry hood with coordinating island. White inset cabinetry frames the dark cherry creating a timeless design.

Farmhouse kitchen with black, white, and wood palette. Inset cabinets with glass doors; decorative feet on base cabinets. Appliance panels. Nickel gap-clad island with stained wood end supports. Custom metal and wood decorative range hood surround.
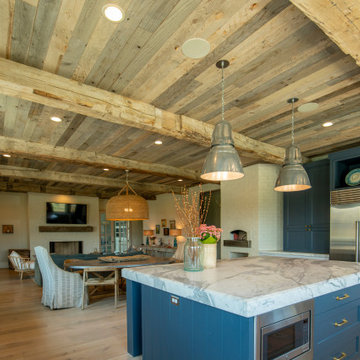
Reclaimed Wood Products: Antique Hand-Hewn Timbers and WeatheredBlend Lumber
Photoset #: 60611
Photo of a large u-shaped open plan kitchen in Other with shaker cabinets, turquoise cabinets, marble worktops, light hardwood flooring, an island, beige floors, white worktops and a wood ceiling.
Photo of a large u-shaped open plan kitchen in Other with shaker cabinets, turquoise cabinets, marble worktops, light hardwood flooring, an island, beige floors, white worktops and a wood ceiling.

Samer et Richard, nous ont contacté pour la rénovation totale de leur appartement de 69 m2, situé dans le 16 ème arrondissement de Paris.
Dans la pièce de vie, nous avons clarifié les usages. La cuisine a été réagencé, cela nous a permis d'ajouter un bureau, conformément au désir des clients.

Weather House is a bespoke home for a young, nature-loving family on a quintessentially compact Northcote block.
Our clients Claire and Brent cherished the character of their century-old worker's cottage but required more considered space and flexibility in their home. Claire and Brent are camping enthusiasts, and in response their house is a love letter to the outdoors: a rich, durable environment infused with the grounded ambience of being in nature.
From the street, the dark cladding of the sensitive rear extension echoes the existing cottage!s roofline, becoming a subtle shadow of the original house in both form and tone. As you move through the home, the double-height extension invites the climate and native landscaping inside at every turn. The light-bathed lounge, dining room and kitchen are anchored around, and seamlessly connected to, a versatile outdoor living area. A double-sided fireplace embedded into the house’s rear wall brings warmth and ambience to the lounge, and inspires a campfire atmosphere in the back yard.
Championing tactility and durability, the material palette features polished concrete floors, blackbutt timber joinery and concrete brick walls. Peach and sage tones are employed as accents throughout the lower level, and amplified upstairs where sage forms the tonal base for the moody main bedroom. An adjacent private deck creates an additional tether to the outdoors, and houses planters and trellises that will decorate the home’s exterior with greenery.
From the tactile and textured finishes of the interior to the surrounding Australian native garden that you just want to touch, the house encapsulates the feeling of being part of the outdoors; like Claire and Brent are camping at home. It is a tribute to Mother Nature, Weather House’s muse.

Photo of a medium sized modern galley open plan kitchen in Paris with a submerged sink, beaded cabinets, black cabinets, granite worktops, grey splashback, ceramic splashback, integrated appliances, ceramic flooring, an island, black floors, black worktops and a wood ceiling.
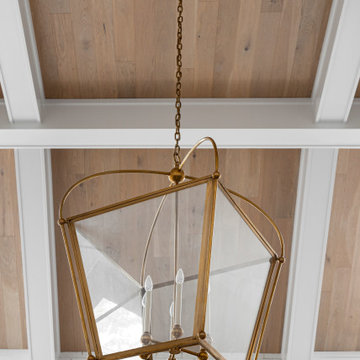
These homeowners were ready to update the home they had built when their girls were young. This was not a full gut remodel. The perimeter cabinetry mostly stayed but got new doors and height added at the top. The island and tall wood stained cabinet to the left of the sink are new and custom built and I hand-drew the design of the new range hood. The beautiful reeded detail came from our idea to add this special element to the new island and cabinetry. Bringing it over to the hood just tied everything together. We were so in love with this stunning Quartzite we chose for the countertops we wanted to feature it further in a custom apron-front sink. We were in love with the look of Zellige tile and it seemed like the perfect space to use it in.

Photo of a large contemporary l-shaped open plan kitchen in San Francisco with a submerged sink, flat-panel cabinets, light wood cabinets, marble worktops, white splashback, marble splashback, integrated appliances, terrazzo flooring, an island, white floors, grey worktops and a wood ceiling.
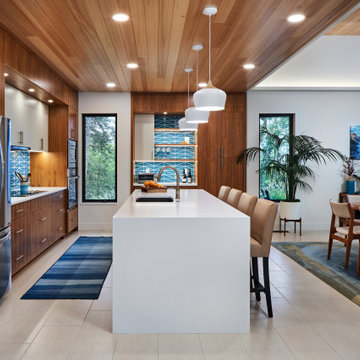
This is an example of a medium sized retro galley open plan kitchen with a single-bowl sink, flat-panel cabinets, medium wood cabinets, engineered stone countertops, blue splashback, ceramic splashback, stainless steel appliances, porcelain flooring, an island, beige floors, white worktops and a wood ceiling.
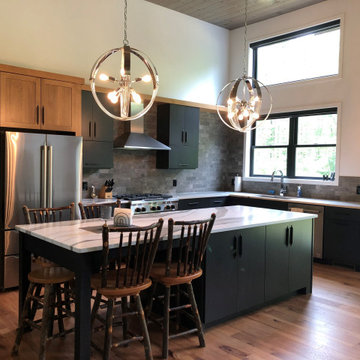
WHY CHOOSE... BE ECLECTIC.... mixture of Natural woods and metals, stainless appliances with stone tile, hardwood floors with engineered quartz Cambria counters, modern light fixtures and Adirondack stools,
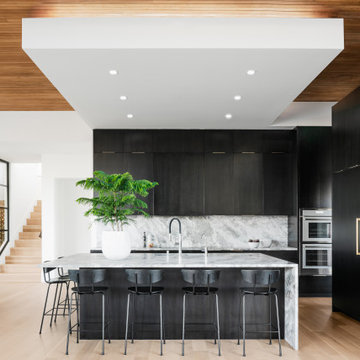
Inspiration for a contemporary open plan kitchen in Austin with flat-panel cabinets, marble worktops, marble splashback, light hardwood flooring, an island, grey worktops, a wood ceiling, black cabinets and grey splashback.

This is an example of a large traditional galley open plan kitchen in Phoenix with a belfast sink, recessed-panel cabinets, white cabinets, marble worktops, white splashback, marble splashback, stainless steel appliances, light hardwood flooring, an island, beige floors, white worktops and a wood ceiling.
Open Plan Kitchen with a Wood Ceiling Ideas and Designs
8