Open Plan Kitchen with Dark Hardwood Flooring Ideas and Designs
Refine by:
Budget
Sort by:Popular Today
161 - 180 of 44,222 photos
Item 1 of 3

Photo- Lisa Romerein
Mediterranean l-shaped open plan kitchen in San Francisco with a submerged sink, flat-panel cabinets, white cabinets, white splashback, stainless steel appliances, dark hardwood flooring, an island and brown floors.
Mediterranean l-shaped open plan kitchen in San Francisco with a submerged sink, flat-panel cabinets, white cabinets, white splashback, stainless steel appliances, dark hardwood flooring, an island and brown floors.

StudioNigh
This is an example of a traditional l-shaped open plan kitchen in St Louis with a single-bowl sink, flat-panel cabinets, black cabinets, engineered stone countertops, white splashback, ceramic splashback, stainless steel appliances, dark hardwood flooring and an island.
This is an example of a traditional l-shaped open plan kitchen in St Louis with a single-bowl sink, flat-panel cabinets, black cabinets, engineered stone countertops, white splashback, ceramic splashback, stainless steel appliances, dark hardwood flooring and an island.

Craig Denis Photography: The Family Room, Kitchen and Breakfast Nook feature coastal accents in WCI's "Hibiscus" Model. Large square moldings with blue wallpaper inserts were added to family room walls to bring in the "blue" and create a coastal theme to the design.

This is an example of an expansive traditional l-shaped open plan kitchen in Boston with a submerged sink, shaker cabinets, white cabinets, engineered stone countertops, white splashback, metro tiled splashback, stainless steel appliances, dark hardwood flooring, an island, brown floors, white worktops and a vaulted ceiling.
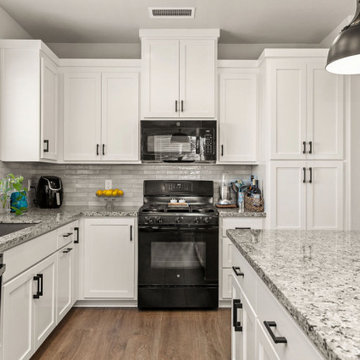
Inspiration for a medium sized classic l-shaped open plan kitchen in Sacramento with a single-bowl sink, shaker cabinets, white cabinets, granite worktops, grey splashback, black appliances, dark hardwood flooring, an island, brown floors and multicoloured worktops.

Inspiration for a coastal u-shaped open plan kitchen in Minneapolis with a single-bowl sink, recessed-panel cabinets, light wood cabinets, engineered stone countertops, multi-coloured splashback, ceramic splashback, stainless steel appliances, dark hardwood flooring, an island, brown floors, multicoloured worktops and a vaulted ceiling.

L'objectif principal de ce projet était de transformer ce 2 pièces en 3 pièces, pour créer une chambre d'enfant.
Dans la nouvelle chambre parentale, plus petite, nous avons créé un dressing et un module de rangements sur mesure pour optimiser l'espace. L'espace nuit est délimité par un mur coloré @argilepeinture qui accentue l'ambiance cosy de la chambre.
Dans la chambre d'enfant, le parquet en chêne massif @laparquetterienouvelle apporte de la chaleur à cette pièce aux tons clairs.
La nouvelle cuisine, tendance et graphique, s'ouvre désormais sur le séjour.
Cette grande pièce de vie conviviale accueille un coin bureau et des rangements sur mesure pour répondre aux besoins de nos clients.
Quant à la salle d'eau, nous avons choisi des matériaux clairs pour apporter de la lumière à cet espace sans fenêtres.
Le résultat : un appartement haussmanien et dans l'air du temps où il fait bon vivre !
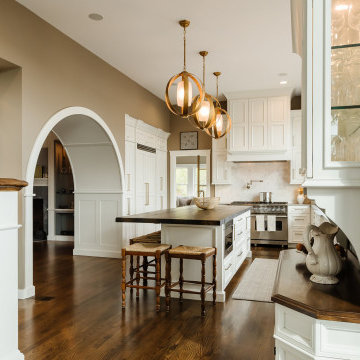
Italian Influenced Coastal Kitchen by Mandeville Canyon Designs
Photo of a large traditional galley open plan kitchen in Other with white cabinets, marble worktops, white splashback, stone tiled splashback, dark hardwood flooring, an island, brown floors and white worktops.
Photo of a large traditional galley open plan kitchen in Other with white cabinets, marble worktops, white splashback, stone tiled splashback, dark hardwood flooring, an island, brown floors and white worktops.
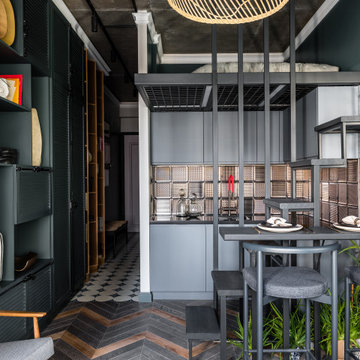
Обеденная и рабочая зона. Зеркальное состаренное панно выполнено на заказ, «VIP Glass»; Корпусная мебель выполнена на заказ, мебельное ателье «Gorgan Group»; Плинтус и молдинг Orac Decor, «White Wall Studio»; На стенах английская краска Farrow & Ball, «White Wall Studio»; Плетенные абажуры ручной работы, «Lozaramazanov»; Рабочий стол, «The IDEA», Декор, «Moon-stores»; Напольное покрытие, «Finex»; Барные стулья, «Delo Design»; Винтажное кресло Mia, дизайнер Bruno Mathsson, собственность заказчика; Настольная лампа, IKEA.

Photo of an expansive classic open plan kitchen in Sydney with a double-bowl sink, shaker cabinets, blue cabinets, engineered stone countertops, white splashback, dark hardwood flooring, an island, white worktops and a vaulted ceiling.
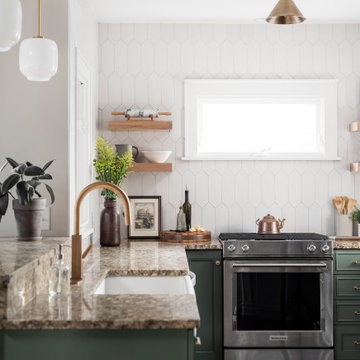
Cabinet paint color: Cushing Green by Benjamin Moore
Medium sized classic l-shaped open plan kitchen in Chicago with a belfast sink, recessed-panel cabinets, green cabinets, granite worktops, white splashback, ceramic splashback, stainless steel appliances, dark hardwood flooring, a breakfast bar, brown floors and beige worktops.
Medium sized classic l-shaped open plan kitchen in Chicago with a belfast sink, recessed-panel cabinets, green cabinets, granite worktops, white splashback, ceramic splashback, stainless steel appliances, dark hardwood flooring, a breakfast bar, brown floors and beige worktops.

This is an example of a nautical single-wall open plan kitchen in New York with a belfast sink, shaker cabinets, white cabinets, engineered stone countertops, multi-coloured splashback, integrated appliances, dark hardwood flooring, an island, black floors, white worktops, a timber clad ceiling and a vaulted ceiling.
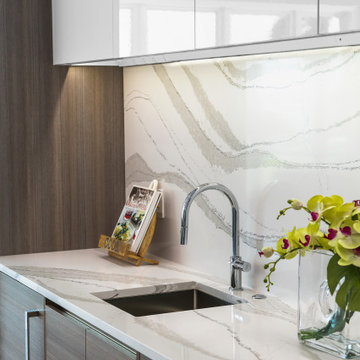
This is an example of a large contemporary l-shaped open plan kitchen in Tampa with a submerged sink, flat-panel cabinets, white cabinets, engineered stone countertops, white splashback, engineered quartz splashback, stainless steel appliances, dark hardwood flooring, an island, brown floors and white worktops.

Photo of an expansive contemporary l-shaped open plan kitchen in Dallas with a single-bowl sink, flat-panel cabinets, medium wood cabinets, granite worktops, grey splashback, limestone splashback, integrated appliances, dark hardwood flooring, an island, grey floors and black worktops.

Our clients came to us after recently purchasing this 1967 home in the lovely Spring Creek neighborhood. They originally considered adding on to the master bedroom or possibly putting an addition above the garage. After all considerations, they decided to work within the existing sq. ft. of the home. They wanted to update their kitchen, they needed to add an office, as she works from home and they wanted consistent flooring throughout the front of the house. They had a small galley kitchen that you could enter from the front formal living/dining room or from the other end but it was completely closed off to the main living area, other than a small window. They really wanted to open it up but worried it might be too opened up. In addition to adding new ceiling height cabinets, they wanted to completely gut this outdated kitchen and start over with a cleaner, simpler looking kitchen. They had trouble envisioning what their space would look like opened up, so using our technology and being able to show them a rendering and being able to do a virtual walk-through, really helped them see their future.
We demoed the entire kitchen and all of the flooring throughout the kitchen, family room, living room and formal living room. We removed most of the wall that closed off the kitchen to the living room, with the exception of the half wall that became part of the new island. The doorway that used to go between the formal dining and kitchen was closed off, creating more kitchen wall space and allowing an office to be added at the back of the formal dining that could be closed off, when needed.
White Chandler cabinets were installed with beautiful Macaubus Giotto Quartzite countertops. Our clients chose to install a spice pull out and utensil caddy pull out on either side of the oven and a tray pull out for cookie sheets, as well. A wooden vent-hood was also built by Chandler, creating a nice contrast to the white cabinets. Matte black Stanton pulls and Elara knobs were installed coordinating with the Forge Industrial Pendant Island lights and the Doster Dome kitchen table pendant. A Kohler vault Smart Divide®top-/under-mount double-equal bowl kitchen sink was installed in the island with a Kohler Simplice kitchen faucet, also in matte black. Detailed posts were added to each corner on the back side of the island, giving it a more custom finished look. In the formal dining room, a 4-light Forge Industrial Island Light was installed, which coordinated with the two pendant lights above the island. Adjacent to the living room was an office/wet bar area, leading to the back porch. We replaced the existing wet bar with a new cabinet and countertop and faucet, matching the kitchen and installed a wine refrigerator, too. Hardwood floors were installed throughout the entire front of the house, tying it all together. Recessed lighting was installed throughout the dining room, living room and kitchen, really giving the space some much needed light. A fresh coat of paint to top it all off really brightened up the space and gave our clients exactly what they were wanting.
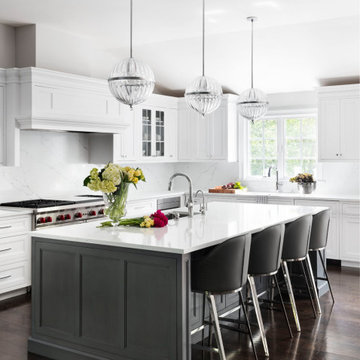
A custom built kitchen with white double shaker doors, a large gray stain island, large pantry and sub zero appliances. The room is painted in a light gray

This 90's home received a complete transformation. A renovation on a tight timeframe meant we used our designer tricks to create a home that looks and feels completely different while keeping construction to a bare minimum. This beautiful Dulux 'Currency Creek' kitchen was custom made to fit the original kitchen layout. Opening the space up by adding glass steel framed doors and a double sided Mt Blanc fireplace allowed natural light to flood through.

This stunning home is a combination of the best of traditional styling with clean and modern design, creating a look that will be as fresh tomorrow as it is today. Traditional white painted cabinetry in the kitchen, combined with the slab backsplash, a simpler door style and crown moldings with straight lines add a sleek, non-fussy style. An architectural hood with polished brass accents and stainless steel appliances dress up this painted kitchen for upscale, contemporary appeal. The kitchen islands offers a notable color contrast with their rich, dark, gray finish.
The stunning bar area is the entertaining hub of the home. The second bar allows the homeowners an area for their guests to hang out and keeps them out of the main work zone.
The family room used to be shut off from the kitchen. Opening up the wall between the two rooms allows for the function of modern living. The room was full of built ins that were removed to give the clean esthetic the homeowners wanted. It was a joy to redesign the fireplace to give it the contemporary feel they longed for.
Their used to be a large angled wall in the kitchen (the wall the double oven and refrigerator are on) by straightening that out, the homeowners gained better function in the kitchen as well as allowing for the first floor laundry to now double as a much needed mudroom room as well.

This is an example of a contemporary galley open plan kitchen in Salt Lake City with a submerged sink, flat-panel cabinets, dark wood cabinets, stainless steel appliances, dark hardwood flooring, an island, brown floors, grey worktops, a vaulted ceiling and a wood ceiling.
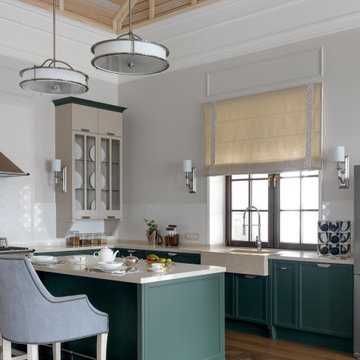
фотограф: Сергей Красюк
Photo of a classic l-shaped open plan kitchen in Other with a belfast sink, recessed-panel cabinets, green cabinets, white splashback, dark hardwood flooring, an island, brown floors, white worktops and a timber clad ceiling.
Photo of a classic l-shaped open plan kitchen in Other with a belfast sink, recessed-panel cabinets, green cabinets, white splashback, dark hardwood flooring, an island, brown floors, white worktops and a timber clad ceiling.
Open Plan Kitchen with Dark Hardwood Flooring Ideas and Designs
9