Open Plan Kitchen with Dark Hardwood Flooring Ideas and Designs
Refine by:
Budget
Sort by:Popular Today
121 - 140 of 44,222 photos
Item 1 of 3
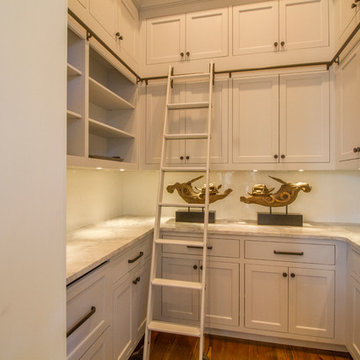
Derek Makekau
Photo of a coastal l-shaped open plan kitchen in Miami with a belfast sink, shaker cabinets, white cabinets, dark hardwood flooring and an island.
Photo of a coastal l-shaped open plan kitchen in Miami with a belfast sink, shaker cabinets, white cabinets, dark hardwood flooring and an island.

Ryan Garvin
Medium sized beach style u-shaped open plan kitchen in Orange County with a belfast sink, shaker cabinets, white cabinets, engineered stone countertops, blue splashback, ceramic splashback, stainless steel appliances, an island and dark hardwood flooring.
Medium sized beach style u-shaped open plan kitchen in Orange County with a belfast sink, shaker cabinets, white cabinets, engineered stone countertops, blue splashback, ceramic splashback, stainless steel appliances, an island and dark hardwood flooring.

The builder, Stellar Blu, wanted something a little different for this Parade of Homes home but Wake Forest can be a tricky market and so it was important to maintain marketability. We chose to use leaded glass, LED in cabinet lighting and other subtile features to create a timeless design.
Photo by Tad Davis Photography

Nathan Schroder Photography
BK Design Studio
Robert Elliott Custom Homes
Inspiration for a contemporary galley open plan kitchen in Dallas with a built-in sink, shaker cabinets, grey cabinets, marble worktops, white splashback, stone slab splashback, stainless steel appliances, dark hardwood flooring and an island.
Inspiration for a contemporary galley open plan kitchen in Dallas with a built-in sink, shaker cabinets, grey cabinets, marble worktops, white splashback, stone slab splashback, stainless steel appliances, dark hardwood flooring and an island.
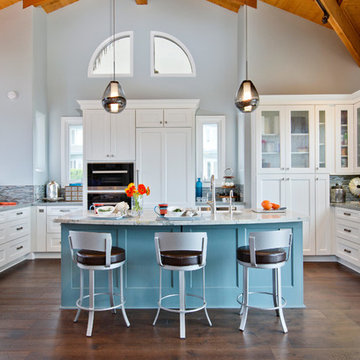
SIGNATURE DESIGNS KITCHEN BATH
Medallion Cabinetry in Providence Door in White Icing the island in Islander Finish.
Inspiration for a large beach style u-shaped open plan kitchen in San Diego with a belfast sink, recessed-panel cabinets, white cabinets, quartz worktops, glass tiled splashback, stainless steel appliances, dark hardwood flooring, an island and multi-coloured splashback.
Inspiration for a large beach style u-shaped open plan kitchen in San Diego with a belfast sink, recessed-panel cabinets, white cabinets, quartz worktops, glass tiled splashback, stainless steel appliances, dark hardwood flooring, an island and multi-coloured splashback.
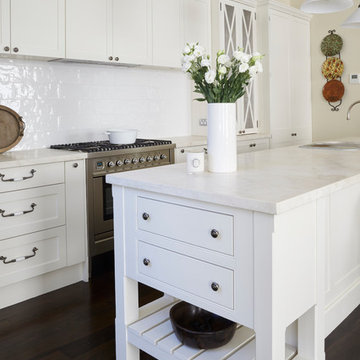
Design ideas for a large classic galley open plan kitchen in Sydney with a double-bowl sink, shaker cabinets, white cabinets, engineered stone countertops, white splashback, ceramic splashback, stainless steel appliances, dark hardwood flooring and an island.

Blakely Photography
Large rustic l-shaped open plan kitchen in Denver with raised-panel cabinets, integrated appliances, dark hardwood flooring, an island, an integrated sink, beige cabinets, red splashback, brick splashback, brown floors and black worktops.
Large rustic l-shaped open plan kitchen in Denver with raised-panel cabinets, integrated appliances, dark hardwood flooring, an island, an integrated sink, beige cabinets, red splashback, brick splashback, brown floors and black worktops.
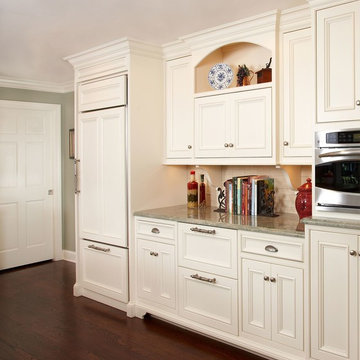
This is an example of a large traditional l-shaped open plan kitchen in Kansas City with a belfast sink, beaded cabinets, white cabinets, wood worktops, white splashback, porcelain splashback, integrated appliances, dark hardwood flooring, an island and brown floors.
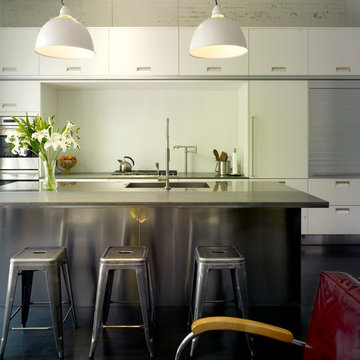
Brian Franczyk
This is an example of a small modern single-wall open plan kitchen in Chicago with a submerged sink, flat-panel cabinets, white cabinets, stainless steel worktops, stainless steel appliances, dark hardwood flooring and an island.
This is an example of a small modern single-wall open plan kitchen in Chicago with a submerged sink, flat-panel cabinets, white cabinets, stainless steel worktops, stainless steel appliances, dark hardwood flooring and an island.
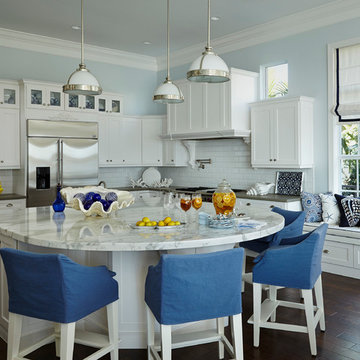
Robert Brantley
Inspiration for a large nautical l-shaped open plan kitchen in Miami with white splashback, metro tiled splashback, dark hardwood flooring, an island, shaker cabinets, white cabinets, marble worktops, stainless steel appliances and brown floors.
Inspiration for a large nautical l-shaped open plan kitchen in Miami with white splashback, metro tiled splashback, dark hardwood flooring, an island, shaker cabinets, white cabinets, marble worktops, stainless steel appliances and brown floors.

Family members enter this kitchen from the mud room where they are right at home in this friendly space.
The Kitchens central banquette island seats six on cozy upholstered benches with another two diners at the ends. There is table seating for EIGHT plus the back side boasts raised seating for four more on swiveling bar stools.
The show-stopping coffered ceiling was custom designed and features beaded paneling, recessed can lighting and dramatic crown molding.
The counters are made of Labradorite which is often associated with jewels. It's iridescent sparkle adds glamour without being too loud.
The wood paneled backsplash allows the cabinetry to blend in. There is glazed subway tile behind the range.
This lovely home features an open concept space with the kitchen at the heart. Built in the late 1990's the prior kitchen was cherry, but dark, and the new family needed a fresh update.
This great space was a collaboration between many talented folks including but not limited to the team at Delicious Kitchens & Interiors, LLC, L. Newman and Associates/Paul Mansback, Inc with Leslie Rifkin and Emily Shakra. Additional contributions from the homeowners and Belisle Granite.
John C. Hession Photographer

Thomas Dalhoff
This is an example of a classic u-shaped open plan kitchen in Sydney with shaker cabinets, white cabinets, white splashback, stone slab splashback, stainless steel appliances, dark hardwood flooring and a breakfast bar.
This is an example of a classic u-shaped open plan kitchen in Sydney with shaker cabinets, white cabinets, white splashback, stone slab splashback, stainless steel appliances, dark hardwood flooring and a breakfast bar.
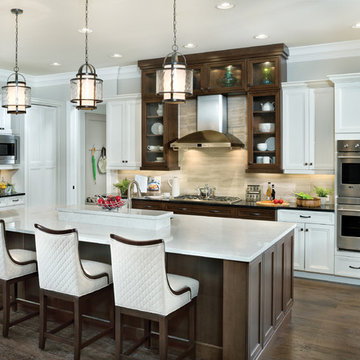
Asheville 1296 two tone kitchen
Photo of a large classic l-shaped open plan kitchen in Cincinnati with a submerged sink, recessed-panel cabinets, white cabinets, engineered stone countertops, beige splashback, stainless steel appliances, dark hardwood flooring, an island and limestone splashback.
Photo of a large classic l-shaped open plan kitchen in Cincinnati with a submerged sink, recessed-panel cabinets, white cabinets, engineered stone countertops, beige splashback, stainless steel appliances, dark hardwood flooring, an island and limestone splashback.

Photo of a classic open plan kitchen in Dallas with recessed-panel cabinets, white cabinets, white splashback, stone slab splashback and dark hardwood flooring.
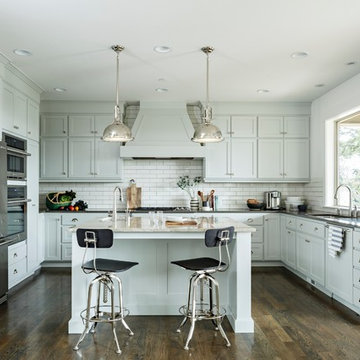
This is an example of a large classic u-shaped open plan kitchen in Portland with a submerged sink, white splashback, metro tiled splashback, stainless steel appliances, dark hardwood flooring, an island, shaker cabinets, white cabinets and granite worktops.

The owners of this traditional rambler in Reston wanted to open up their main living areas to create a more contemporary feel in their home. Walls were removed from the previously compartmentalized kitchen and living rooms. Ceilings were raised and kept intact by installing custom metal collar ties.
Hickory cabinets were selected to provide a rustic vibe in the kitchen. Dark Silestone countertops with a leather finish create a harmonious connection with the contemporary family areas. A modern fireplace and gorgeous chrome chandelier are striking focal points against the cobalt blue accent walls.
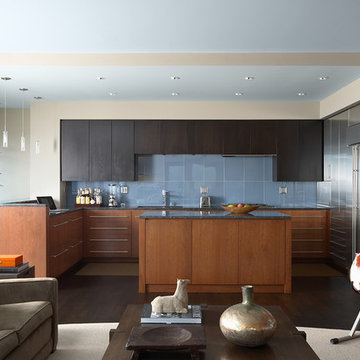
Architecture & Interior Design: David Heide Design Studio – Photos: Susan Gilmore
Design ideas for a contemporary l-shaped open plan kitchen in Minneapolis with a submerged sink, flat-panel cabinets, black cabinets, blue splashback, glass tiled splashback, stainless steel appliances, dark hardwood flooring and an island.
Design ideas for a contemporary l-shaped open plan kitchen in Minneapolis with a submerged sink, flat-panel cabinets, black cabinets, blue splashback, glass tiled splashback, stainless steel appliances, dark hardwood flooring and an island.
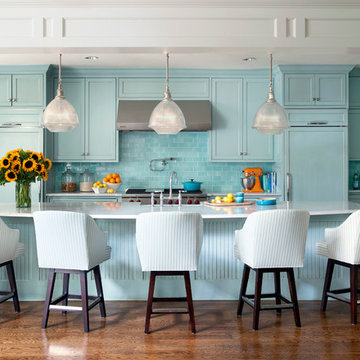
Paint color is Sherwin-Williams 6477 Tidewater in satin/eggshell. Pendants are Visual Comfort's Thomas O'Brien collection in polished nickel, counters are ogee-edge carrara marble, backsplash is Pratt & Larsen glazed ceramic. Photography by Nancy Nolan
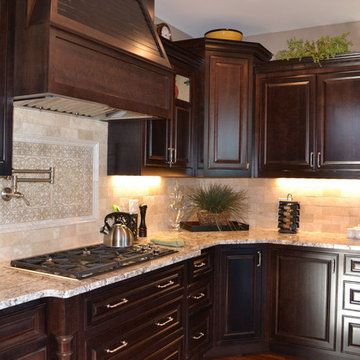
Joy VanAssche
Photo of a large mediterranean l-shaped open plan kitchen in Seattle with a submerged sink, raised-panel cabinets, dark wood cabinets, granite worktops, beige splashback, stone tiled splashback, stainless steel appliances, dark hardwood flooring and an island.
Photo of a large mediterranean l-shaped open plan kitchen in Seattle with a submerged sink, raised-panel cabinets, dark wood cabinets, granite worktops, beige splashback, stone tiled splashback, stainless steel appliances, dark hardwood flooring and an island.
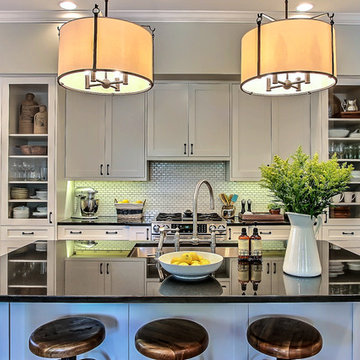
Lola Interiors, Interior Design | East Coast Virtual Tours, Photography
Small traditional galley open plan kitchen in Jacksonville with a single-bowl sink, shaker cabinets, white cabinets, granite worktops, white splashback, porcelain splashback, stainless steel appliances, dark hardwood flooring and an island.
Small traditional galley open plan kitchen in Jacksonville with a single-bowl sink, shaker cabinets, white cabinets, granite worktops, white splashback, porcelain splashback, stainless steel appliances, dark hardwood flooring and an island.
Open Plan Kitchen with Dark Hardwood Flooring Ideas and Designs
7