Open Plan Kitchen with Dark Hardwood Flooring Ideas and Designs
Refine by:
Budget
Sort by:Popular Today
61 - 80 of 44,222 photos
Item 1 of 3
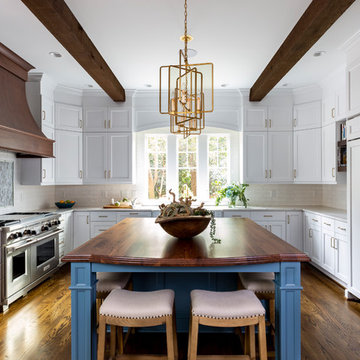
Design ideas for a classic u-shaped open plan kitchen in Charlotte with shaker cabinets, white cabinets, beige splashback, integrated appliances, dark hardwood flooring, an island, brown floors, white worktops, a belfast sink, engineered stone countertops and porcelain splashback.

Design ideas for a large rustic open plan kitchen in Sacramento with a submerged sink, shaker cabinets, dark wood cabinets, grey splashback, stainless steel appliances, dark hardwood flooring, multiple islands, brown floors and granite worktops.

Inspiration for a large world-inspired l-shaped open plan kitchen in Hawaii with a submerged sink, shaker cabinets, white cabinets, multi-coloured splashback, matchstick tiled splashback, stainless steel appliances, dark hardwood flooring, an island, brown floors, white worktops and composite countertops.

Picture Perfect House
Inspiration for a medium sized classic galley open plan kitchen in Chicago with white cabinets, engineered stone countertops, white splashback, stainless steel appliances, dark hardwood flooring, an island, brown floors, white worktops, a belfast sink, shaker cabinets and glass tiled splashback.
Inspiration for a medium sized classic galley open plan kitchen in Chicago with white cabinets, engineered stone countertops, white splashback, stainless steel appliances, dark hardwood flooring, an island, brown floors, white worktops, a belfast sink, shaker cabinets and glass tiled splashback.
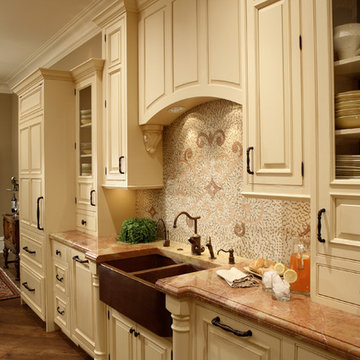
Inspiration for a large classic open plan kitchen in DC Metro with a belfast sink, raised-panel cabinets, beige cabinets, multi-coloured splashback, dark hardwood flooring, brown floors and brown worktops.

Chef's kitchen with white perimeter recessed panel cabinetry. In contrast, the island and refrigerator cabinets are a dark lager color. All cabinetry is by Brookhaven.
Kitchen back splash is 3x6 Manhattan Field tile in #1227 Peacock with 4.25x4.25 bullnose in the same color. Niche is 4.25" square Cordoba Plain Fancy fIeld tile in #1227 Peacock with fluid crackle finish and 3.12 square Turkistan Floral Fancy Field tile with 2.25x6 medium chair rail border. Design by Janet McCann.
Photo by Mike Kaskel.
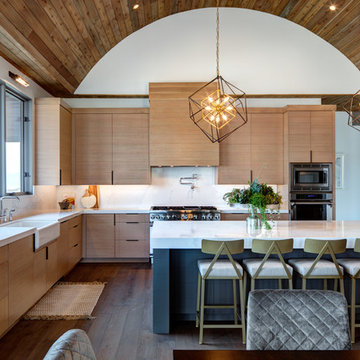
Large contemporary u-shaped open plan kitchen in Salt Lake City with a belfast sink, flat-panel cabinets, marble worktops, marble splashback, stainless steel appliances, dark hardwood flooring, an island, brown floors, medium wood cabinets, white splashback and white worktops.

Design ideas for a large traditional open plan kitchen in Dallas with a submerged sink, shaker cabinets, white cabinets, quartz worktops, white splashback, ceramic splashback, stainless steel appliances, dark hardwood flooring, an island, brown floors and white worktops.
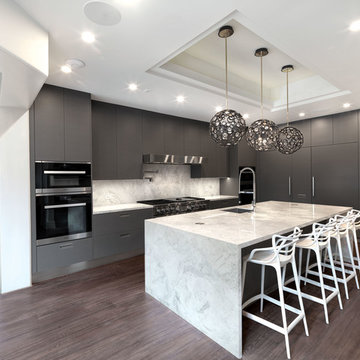
Design ideas for a large modern u-shaped open plan kitchen in Los Angeles with a submerged sink, flat-panel cabinets, grey cabinets, marble worktops, grey splashback, marble splashback, stainless steel appliances, dark hardwood flooring, an island, brown floors and grey worktops.

Medium sized beach style l-shaped open plan kitchen in Orlando with shaker cabinets, white cabinets, stainless steel appliances, an island, white worktops, white splashback, marble worktops, dark hardwood flooring, a belfast sink, stone tiled splashback and brown floors.
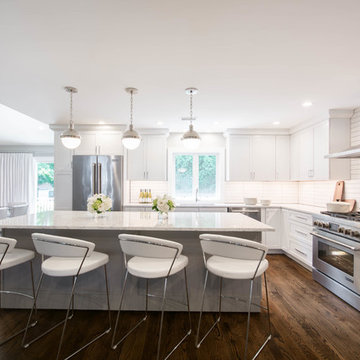
Complete Open Concept Kitchen/Living/Dining/Entry Remodel Designed by Interior Designer Nathan J. Reynolds.
phone: (401) 234-6194 and (508) 837-3972
email: nathan@insperiors.com
www.insperiors.com
Photography Courtesy of © 2017 C. Shaw Photography.

We really opened up and reorganized this kitchen to give the clients a more modern update and increased functionality and storage. The backsplash is a main focal point and the color palette is very sleek while being warm and inviting.
Cabinetry: Ultracraft Destiny, Avon door in Arctic White on the perimeter and Mineral Grey on the island and bar shelving
Hardware: Hamilton-Bowes Ventoux Pull in satin brass
Counters: Aurea Stone Divine, 3cm quartz
Sinks: Blanco Silgranit in white, Precis super single bowl with Performa single in bar
Faucets: California Faucets Poetto series in satin brass, pull down and pull-down prep faucet in bar, matching cold water dispenser, air switch, and air gap
Pot filler: Newport Brass East Linear in satin brass
Backsplash tile: Marble Systems Mod-Glam collection Blocks mosaic in glacier honed - snow white polished - brass accents behind range and hood, using 3x6 snow white as field tile in a brick lay
Appliances: Wolf dual fuel 48" range w/ griddle, 30" microwave drawer, 24" coffee system w/ trim; Best Cologne series 48" hood; GE Monogram wine chiller; Hoshizaki stainless ice maker; Bosch benchmark series dishwasher

This 1966 contemporary home was completely renovated into a beautiful, functional home with an up-to-date floor plan more fitting for the way families live today. Removing all of the existing kitchen walls created the open concept floor plan. Adding an addition to the back of the house extended the family room. The first floor was also reconfigured to add a mudroom/laundry room and the first floor powder room was transformed into a full bath. A true master suite with spa inspired bath and walk-in closet was made possible by reconfiguring the existing space and adding an addition to the front of the house.
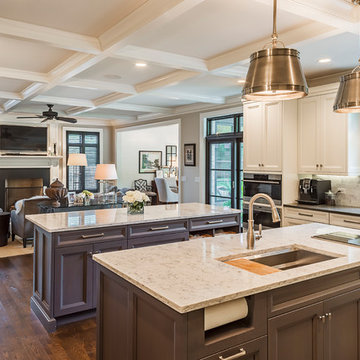
Double island kitchen with 2 sinks, custom cabinetry and hood. Brass light fixtures. Transitional/farmhouse kitchen.
Design ideas for an expansive classic l-shaped open plan kitchen in Chicago with a submerged sink, shaker cabinets, beige cabinets, engineered stone countertops, white splashback, metro tiled splashback, stainless steel appliances, dark hardwood flooring, multiple islands and brown floors.
Design ideas for an expansive classic l-shaped open plan kitchen in Chicago with a submerged sink, shaker cabinets, beige cabinets, engineered stone countertops, white splashback, metro tiled splashback, stainless steel appliances, dark hardwood flooring, multiple islands and brown floors.
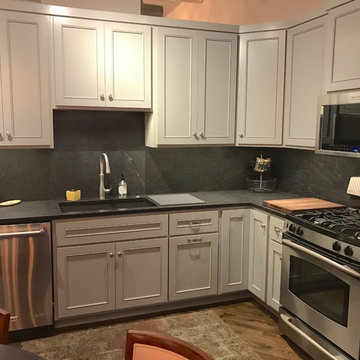
Design ideas for a small contemporary l-shaped open plan kitchen in Kansas City with a submerged sink, recessed-panel cabinets, grey cabinets, marble worktops, black splashback, stone slab splashback, stainless steel appliances, dark hardwood flooring, no island, brown floors and black worktops.
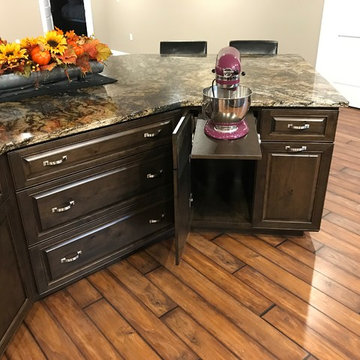
Rustic Cherry cabinetry with rich dark stain beaded door and drawer profiles
Inspiration for a large traditional galley open plan kitchen in Other with raised-panel cabinets, granite worktops, stainless steel appliances, a submerged sink, dark wood cabinets, dark hardwood flooring, an island and brown floors.
Inspiration for a large traditional galley open plan kitchen in Other with raised-panel cabinets, granite worktops, stainless steel appliances, a submerged sink, dark wood cabinets, dark hardwood flooring, an island and brown floors.
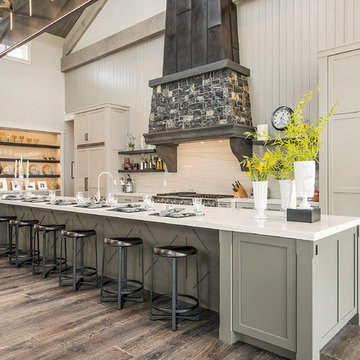
Photo of a large country open plan kitchen in San Francisco with a belfast sink, shaker cabinets, white cabinets, marble worktops, white splashback, marble splashback, stainless steel appliances, dark hardwood flooring, an island and brown floors.

Inspiration for a medium sized beach style l-shaped open plan kitchen in Charlotte with a submerged sink, shaker cabinets, white cabinets, white splashback, stainless steel appliances, dark hardwood flooring, an island, brown floors, marble worktops and ceramic splashback.

Stephen Allen Photography
Traditional grey and white l-shaped open plan kitchen in Orlando with shaker cabinets, black cabinets, engineered stone countertops, white splashback, marble splashback, stainless steel appliances, dark hardwood flooring, an island and brown floors.
Traditional grey and white l-shaped open plan kitchen in Orlando with shaker cabinets, black cabinets, engineered stone countertops, white splashback, marble splashback, stainless steel appliances, dark hardwood flooring, an island and brown floors.
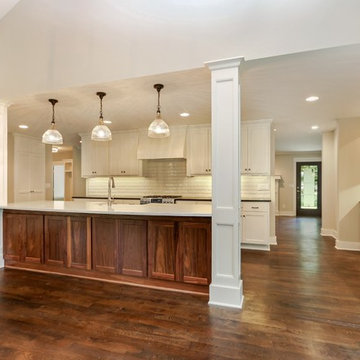
Whole home custom remodel by Manor Design Build in the heart of Old Leawood! Home includes 4 additions with a master suite addition, hearth/kitchen combo, covered porch and garage addition. Inside features include 4 bedrooms, 3.5 baths, stained knotty alder doors, Marvin Integrity Series windows, walnut cabinetry, dual head master shower, stamped patios, irrigation system and much more. Seller is a licensed agent in Kansas.
Kitchen features large walk-in pantry, dual oven, gas range, and farmhouse sink. Mud room off the garage adjacent to laundry, craft room and powder room. Surround sound throughout first floor.
Open Plan Kitchen with Dark Hardwood Flooring Ideas and Designs
4