Open Plan Kitchen with Dark Hardwood Flooring Ideas and Designs
Refine by:
Budget
Sort by:Popular Today
41 - 60 of 44,222 photos
Item 1 of 3

Large traditional l-shaped open plan kitchen in Chicago with a submerged sink, flat-panel cabinets, white cabinets, engineered stone countertops, white splashback, engineered quartz splashback, integrated appliances, dark hardwood flooring, an island, white worktops and exposed beams.

Coastal Glam Kitchen with White Shaker Cabinets, Amazing White & Gold Devotion Scallop Blend Backsplash, Matte Gold Cabinet Pulls, Matte Gold Faucet and Mercury Glass Pendent Lights top off the Beautiful Kitchen.
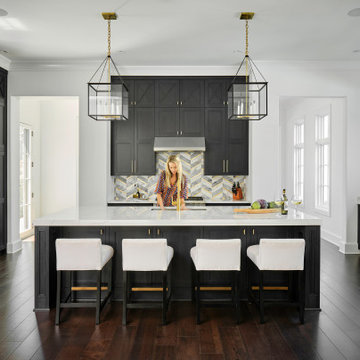
The kitchen cabinets in this luxurious kitchen were painted in Benjamin Moore's "Midnight Oil", then cerused by hand with a charcoal gray tint.
Design ideas for an expansive open plan kitchen with a submerged sink, recessed-panel cabinets, black cabinets, stainless steel appliances, dark hardwood flooring, an island and white worktops.
Design ideas for an expansive open plan kitchen with a submerged sink, recessed-panel cabinets, black cabinets, stainless steel appliances, dark hardwood flooring, an island and white worktops.

The custom cabinets are walnut-stained knotty alder. Stainless steel Bosch appliances and copper hood make this kitchen rustic in feel but modern in convenience. Rattan wrapped counter stools finish off the warm cozy feel giving the entire space a very inviting vibe.

This 90's home received a complete transformation. A renovation on a tight timeframe meant we used our designer tricks to create a home that looks and feels completely different while keeping construction to a bare minimum. This beautiful Dulux 'Currency Creek' kitchen was custom made to fit the original kitchen layout. Opening the space up by adding glass steel framed doors and a double sided Mt Blanc fireplace allowed natural light to flood through.

ガスコンロのリビング側には耐熱強化ガラスをつけ、油飛びを防ぐ。枠なしで納めることでその存在感はかなり軽減されている。
Design ideas for a small modern galley open plan kitchen in Tokyo with a submerged sink, flat-panel cabinets, white cabinets, stainless steel worktops, white splashback, porcelain splashback, black appliances, dark hardwood flooring, a breakfast bar, brown floors and grey worktops.
Design ideas for a small modern galley open plan kitchen in Tokyo with a submerged sink, flat-panel cabinets, white cabinets, stainless steel worktops, white splashback, porcelain splashback, black appliances, dark hardwood flooring, a breakfast bar, brown floors and grey worktops.
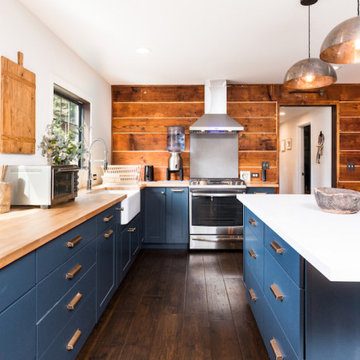
A small remodel with a striking improvement. The upgrades only removed a couple of interior walls, with no structural changes, but dramatically opened up the kitchen to the living room and dining room. New windows allowed for balanced light that accented the more modern layout.
Clients picked a mixture of finishes that freshened up the space, which some visitors to the house have described as "Scandi Chic," but while still paying homage to the original cabin that are the bones of the home.

Photo of a large contemporary galley open plan kitchen in Detroit with white splashback, white appliances, dark hardwood flooring, an island, white worktops, a submerged sink, recessed-panel cabinets, white cabinets, quartz worktops, stone slab splashback and brown floors.

Large classic u-shaped open plan kitchen in Boston with a submerged sink, shaker cabinets, white cabinets, stainless steel appliances, dark hardwood flooring, an island, brown floors, white worktops, quartz worktops, white splashback and ceramic splashback.
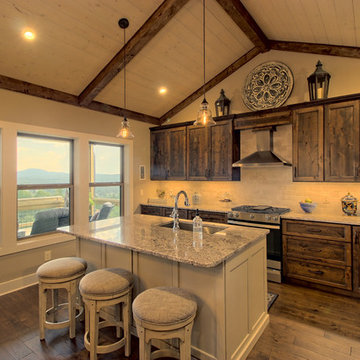
This lovely rural rustic kitchen features walnut stained cabinets on knotty alder, oil rubbed bronze handles, a beige painted island, neutral granite counter tops and stainless steel appliances. Notice the eye-catching tongue and groove vaulted ceiling accented by stained beams and a beige marble kitchen backsplash.

Large farmhouse u-shaped open plan kitchen in St Louis with a belfast sink, raised-panel cabinets, beige cabinets, granite worktops, beige splashback, ceramic splashback, stainless steel appliances, dark hardwood flooring, an island, brown floors and beige worktops.

Designer: Paul Dybdahl
Photographer: Shanna Wolf
Designer’s Note: One of the main project goals was to develop a kitchen space that complimented the homes quality while blending elements of the new kitchen space with the homes eclectic materials.
Japanese Ash veneers were chosen for the main body of the kitchen for it's quite linear appeals. Quarter Sawn White Oak, in a natural finish, was chosen for the island to compliment the dark finished Quarter Sawn Oak floor that runs throughout this home.
The west end of the island, under the Walnut top, is a metal finished wood. This was to speak to the metal wrapped fireplace on the west end of the space.
A massive Walnut Log was sourced to create the 2.5" thick 72" long and 45" wide (at widest end) living edge top for an elevated seating area at the island. This was created from two pieces of solid Walnut, sliced and joined in a book-match configuration.
The homeowner loves the new space!!
Cabinets: Premier Custom-Built
Countertops: Leathered Granite The Granite Shop of Madison
Location: Vermont Township, Mt. Horeb, WI
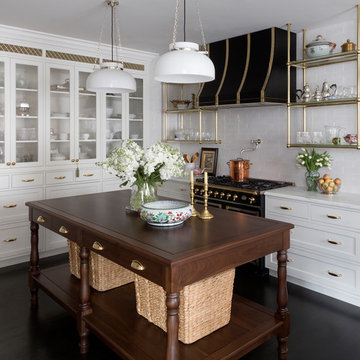
This is an example of a large traditional l-shaped open plan kitchen in Chicago with recessed-panel cabinets, white cabinets, marble worktops, white splashback, metro tiled splashback, black appliances, dark hardwood flooring, an island, brown floors and white worktops.
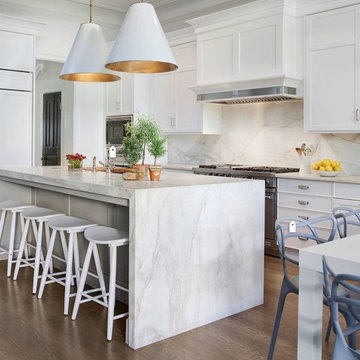
Large contemporary u-shaped open plan kitchen in Dallas with shaker cabinets, an island, white cabinets, dark hardwood flooring and brown floors.

I designed custom blackened steel beam covers to fit around existing plaster beams. This allowed me to incorporate lighting in a location that had no power supply. I had the steel fabricated to follow and fit the existing amazing scalloped ceiling. White lacquer cabinets and a thick, solid, stone slab kitchen island keeps the feeling fresh and provides dramatic contrast to the dark floor and steel.
Photos by: Seth Caplan
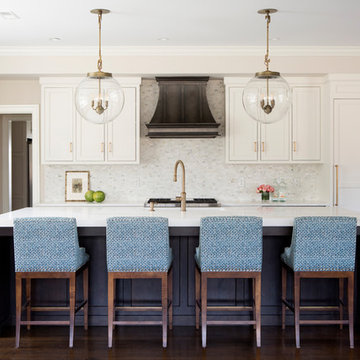
The kitchen is seen from the foyer and the family room. We kept it warm and comfortable while still having a bit of bling. We did an extra thick countertop on the island and a custom metal hood over the stove.
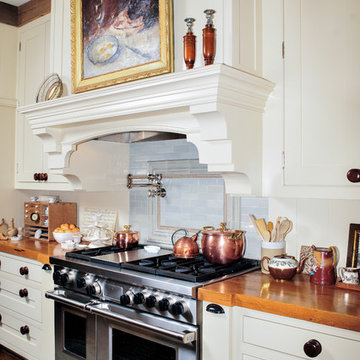
Design ideas for a medium sized classic u-shaped open plan kitchen in Birmingham with beaded cabinets, beige cabinets, wood worktops, stainless steel appliances, dark hardwood flooring, multiple islands, brown floors, brown worktops, blue splashback and ceramic splashback.

Architectural advisement, Interior Design, Custom Furniture Design & Art Curation by Chango & Co.
Architecture by Crisp Architects
Construction by Structure Works Inc.
Photography by Sarah Elliott
See the feature in Domino Magazine
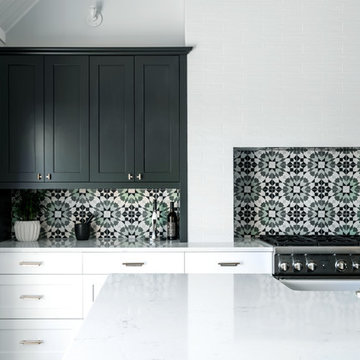
Photos by Andrew Giammarco Photography.
This is an example of a large farmhouse l-shaped open plan kitchen in Seattle with a belfast sink, shaker cabinets, green cabinets, engineered stone countertops, multi-coloured splashback, ceramic splashback, stainless steel appliances, dark hardwood flooring, an island and white worktops.
This is an example of a large farmhouse l-shaped open plan kitchen in Seattle with a belfast sink, shaker cabinets, green cabinets, engineered stone countertops, multi-coloured splashback, ceramic splashback, stainless steel appliances, dark hardwood flooring, an island and white worktops.

Design ideas for a large midcentury u-shaped open plan kitchen in Other with light wood cabinets, an island, a submerged sink, flat-panel cabinets, stainless steel appliances, dark hardwood flooring, brown floors and beige worktops.
Open Plan Kitchen with Dark Hardwood Flooring Ideas and Designs
3