Open Plan Kitchen with Dark Hardwood Flooring Ideas and Designs
Refine by:
Budget
Sort by:Popular Today
101 - 120 of 44,222 photos
Item 1 of 3
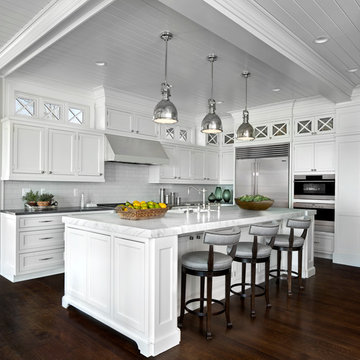
The client built this beautiful home on the water and wanted to create an East Coast seaside feel in the design. Glass cabinets with crossed mullions mimic the look of the clearstory windows which carried the theme around the room. Photography by Beth Singer

Photography by Mike Kaskel Photography
Design ideas for a medium sized country u-shaped open plan kitchen in Other with a belfast sink, recessed-panel cabinets, grey cabinets, engineered stone countertops, white splashback, metro tiled splashback, stainless steel appliances, dark hardwood flooring and a breakfast bar.
Design ideas for a medium sized country u-shaped open plan kitchen in Other with a belfast sink, recessed-panel cabinets, grey cabinets, engineered stone countertops, white splashback, metro tiled splashback, stainless steel appliances, dark hardwood flooring and a breakfast bar.
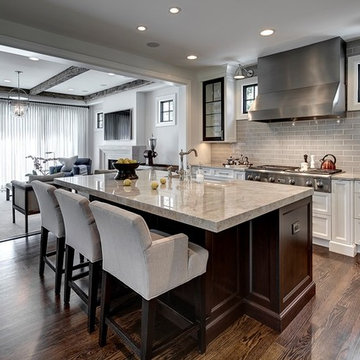
Builder: HM HOMES
Kitchen: Perspectives
Interiors: Carrie Long
Photographer: Karl Moses
Traditional galley open plan kitchen in Detroit with recessed-panel cabinets, white cabinets, grey splashback, metro tiled splashback, stainless steel appliances, an island and dark hardwood flooring.
Traditional galley open plan kitchen in Detroit with recessed-panel cabinets, white cabinets, grey splashback, metro tiled splashback, stainless steel appliances, an island and dark hardwood flooring.
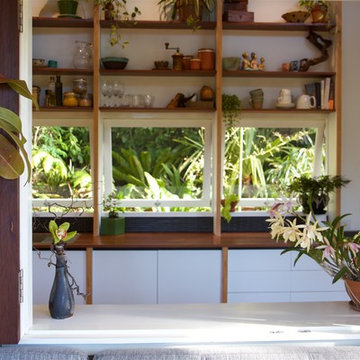
Windows on both sides of the house are aligned for continuous views through to the garden. In such a narrow space it's very important to provide long views to the outside.
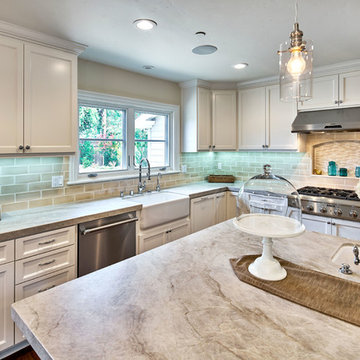
Architect: Robin McCarthy, Arch Studio, Inc.
Builder: Joe Arena Construction
Photo of a large classic l-shaped open plan kitchen in San Francisco with a belfast sink, shaker cabinets, white cabinets, quartz worktops, white splashback, metro tiled splashback, stainless steel appliances, dark hardwood flooring and an island.
Photo of a large classic l-shaped open plan kitchen in San Francisco with a belfast sink, shaker cabinets, white cabinets, quartz worktops, white splashback, metro tiled splashback, stainless steel appliances, dark hardwood flooring and an island.
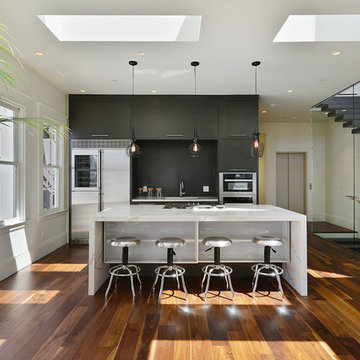
Built and Photographed by Master Builders SF.
Inspiration for a medium sized contemporary single-wall open plan kitchen in San Francisco with flat-panel cabinets, dark wood cabinets, black splashback, stainless steel appliances, an island, a submerged sink, marble worktops, dark hardwood flooring, brown floors and white worktops.
Inspiration for a medium sized contemporary single-wall open plan kitchen in San Francisco with flat-panel cabinets, dark wood cabinets, black splashback, stainless steel appliances, an island, a submerged sink, marble worktops, dark hardwood flooring, brown floors and white worktops.
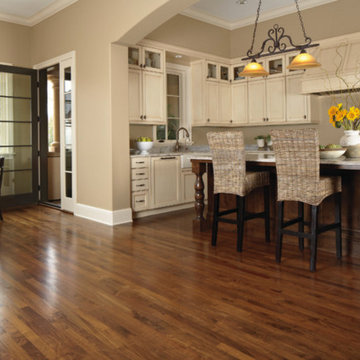
This is an example of a medium sized classic l-shaped open plan kitchen in New York with a submerged sink, shaker cabinets, beige cabinets, granite worktops, integrated appliances, dark hardwood flooring, an island and brown floors.
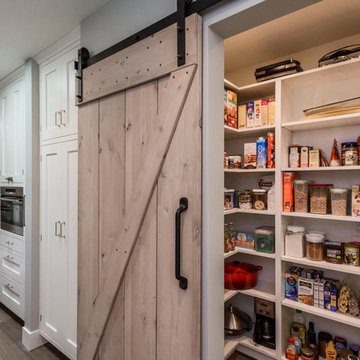
Dennis Mayer Photography
Large traditional open plan kitchen in San Francisco with a belfast sink, shaker cabinets, white cabinets, blue splashback, integrated appliances, dark hardwood flooring and a breakfast bar.
Large traditional open plan kitchen in San Francisco with a belfast sink, shaker cabinets, white cabinets, blue splashback, integrated appliances, dark hardwood flooring and a breakfast bar.
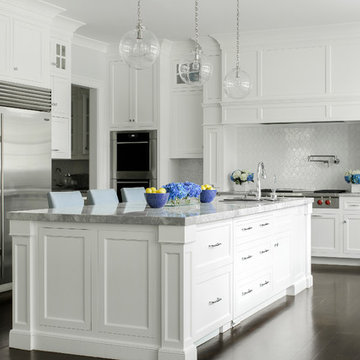
Photography: Christian Garibaldi
This is an example of a medium sized classic u-shaped open plan kitchen in New York with a submerged sink, white cabinets, quartz worktops, white splashback, stainless steel appliances, dark hardwood flooring and an island.
This is an example of a medium sized classic u-shaped open plan kitchen in New York with a submerged sink, white cabinets, quartz worktops, white splashback, stainless steel appliances, dark hardwood flooring and an island.
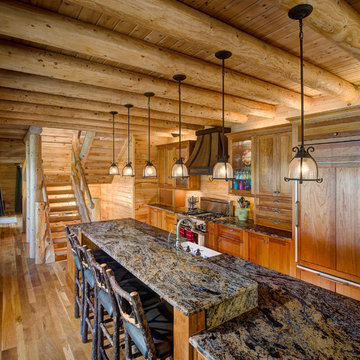
Home by Katahdin Cedar Log Homes
Photo credit: ©2015 Brian Dressler / briandressler.com
Photo of a large rustic galley open plan kitchen in Other with a belfast sink, shaker cabinets, medium wood cabinets, granite worktops, stone slab splashback, stainless steel appliances, dark hardwood flooring and an island.
Photo of a large rustic galley open plan kitchen in Other with a belfast sink, shaker cabinets, medium wood cabinets, granite worktops, stone slab splashback, stainless steel appliances, dark hardwood flooring and an island.

Treve Johnson
Photo of a medium sized country l-shaped open plan kitchen in San Francisco with a belfast sink, shaker cabinets, white cabinets, white splashback, metro tiled splashback, stainless steel appliances, an island, dark hardwood flooring, soapstone worktops and brown floors.
Photo of a medium sized country l-shaped open plan kitchen in San Francisco with a belfast sink, shaker cabinets, white cabinets, white splashback, metro tiled splashback, stainless steel appliances, an island, dark hardwood flooring, soapstone worktops and brown floors.

These terrific clients turned a boring 80's kitchen into a modern, Asian-inspired chef's dream kitchen, with two tone cabinetry and professional grade appliances. An over-sized island provides comfortable seating for four. Custom Half-wall bookcases divide the kitchen from the family room without impeding sight lines into the inviting space.
Photography: Stacy Zarin Goldberg
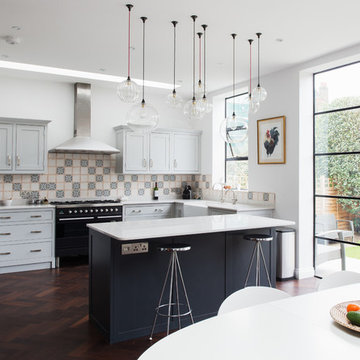
Design ideas for a medium sized traditional u-shaped open plan kitchen in London with a belfast sink, shaker cabinets, grey cabinets, dark hardwood flooring and an island.
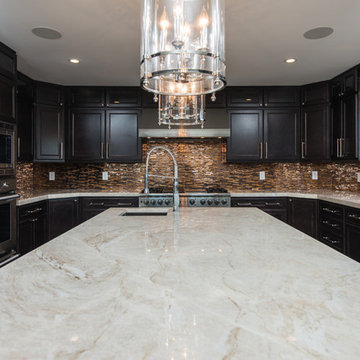
Taj Mahal Quartzite with a clean eased edge in a luxurious modern Annapolis, Maryland home. Quartzite is a 100% natural, quarried stone that looks like marble, but is durable and scratch resistant like granite. Taj Mahal Quartzite is one of the hardest natural countertop stones on the market.

Design ideas for a large country galley open plan kitchen in New York with recessed-panel cabinets, white cabinets, white splashback, metro tiled splashback, stainless steel appliances, an island, soapstone worktops and dark hardwood flooring.

Windows in kitchen overlooking pool and lake.
This is an example of an expansive farmhouse u-shaped open plan kitchen in Milwaukee with a belfast sink, shaker cabinets, white cabinets, marble worktops, multi-coloured splashback, mosaic tiled splashback, stainless steel appliances, dark hardwood flooring and an island.
This is an example of an expansive farmhouse u-shaped open plan kitchen in Milwaukee with a belfast sink, shaker cabinets, white cabinets, marble worktops, multi-coloured splashback, mosaic tiled splashback, stainless steel appliances, dark hardwood flooring and an island.
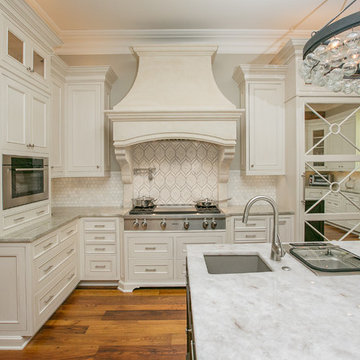
Wood-Mode Kitchen with Francois & Co Limestone Hood, Wolf & Sub-Zero Appliances Walker Zanger Stone Mosaic Tile with Quartzite counter tops, with Reclaimed Chestnut Flooring, as well as a Franke Pot Filler.
Photo credit: Mary Ann Elston

Medium sized traditional galley open plan kitchen in DC Metro with a belfast sink, granite worktops, blue splashback, ceramic splashback, integrated appliances, an island, raised-panel cabinets, white cabinets and dark hardwood flooring.
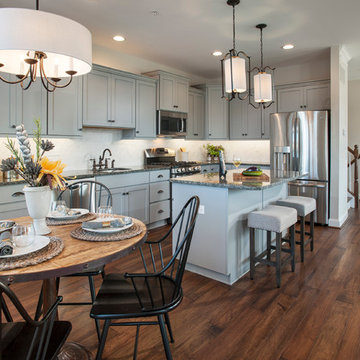
The open kitchen includes a large island and stainless steel appliances.
Design ideas for a large classic l-shaped open plan kitchen in Philadelphia with a submerged sink, recessed-panel cabinets, grey cabinets, white splashback, stainless steel appliances, an island, granite worktops, stone slab splashback, dark hardwood flooring and brown floors.
Design ideas for a large classic l-shaped open plan kitchen in Philadelphia with a submerged sink, recessed-panel cabinets, grey cabinets, white splashback, stainless steel appliances, an island, granite worktops, stone slab splashback, dark hardwood flooring and brown floors.

This blue and white kitchen is the hub of the home for a busy young family. The white cabinets are broken up by glass fronts at the top. The dark granite and a fresh blue painted island add contrast, while the transitional pendant adds interest to the otherwise traditional space.
Open Plan Kitchen with Dark Hardwood Flooring Ideas and Designs
6