Open Plan Kitchen with Distressed Cabinets Ideas and Designs
Sort by:Popular Today
41 - 60 of 3,373 photos
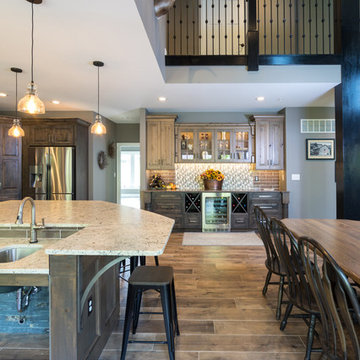
This rustic style kitchen design was created as part of a new home build to be fully wheelchair accessible for an avid home chef. This amazing design includes state of the art appliances, distressed kitchen cabinets in two stain colors, and ample storage including an angled corner pantry. The range and sinks are all specially designed to be wheelchair accessible, and the farmhouse sink also features a pull down faucet. The island is accented with a stone veneer and includes ample seating. A beverage bar with an undercounter wine refrigerator and the open plan design make this perfect place to entertain.
Linda McManus
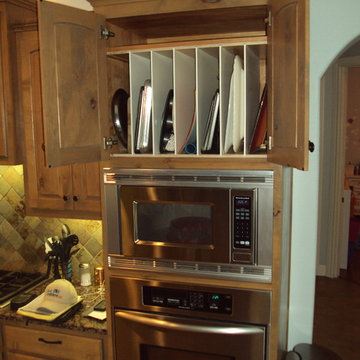
Design ideas for a medium sized classic open plan kitchen in Austin with raised-panel cabinets, distressed cabinets, granite worktops, multi-coloured splashback, stone slab splashback, stainless steel appliances and travertine flooring.
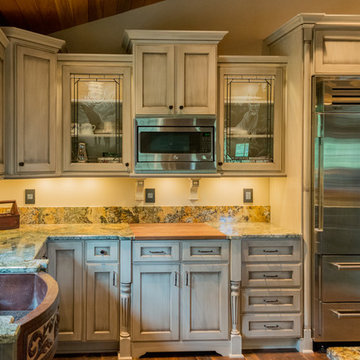
Our client brought in a photo of an Old World Rustic Kitchen and wanted to recreate that look in their newly built lake house. They loved the look of that photo, but of course wanted to suit it to that more rustic feel of the house.
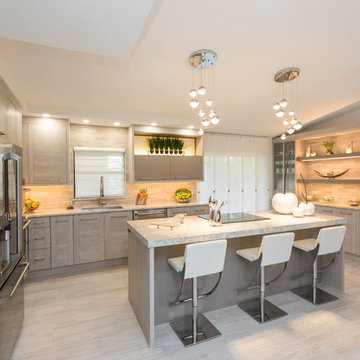
Design ideas for a medium sized contemporary u-shaped open plan kitchen in Miami with a submerged sink, flat-panel cabinets, distressed cabinets, engineered stone countertops, brown splashback, stone tiled splashback, stainless steel appliances, porcelain flooring and an island.
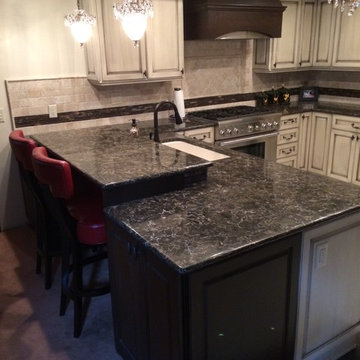
Design ideas for a medium sized romantic u-shaped open plan kitchen in Los Angeles with recessed-panel cabinets, distressed cabinets, granite worktops, beige splashback, ceramic splashback, stainless steel appliances, no island, a single-bowl sink and ceramic flooring.
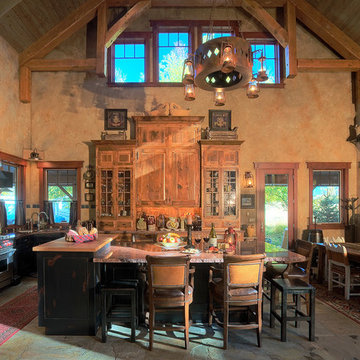
Dick Springgate
This is an example of an expansive traditional l-shaped open plan kitchen in Salt Lake City with a submerged sink, shaker cabinets, distressed cabinets, granite worktops, beige splashback, ceramic splashback, integrated appliances, slate flooring and an island.
This is an example of an expansive traditional l-shaped open plan kitchen in Salt Lake City with a submerged sink, shaker cabinets, distressed cabinets, granite worktops, beige splashback, ceramic splashback, integrated appliances, slate flooring and an island.
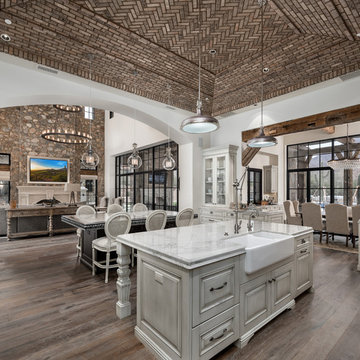
World Renowned Architecture Firm Fratantoni Design created this beautiful home! They design home plans for families all over the world in any size and style. They also have in-house Interior Designer Firm Fratantoni Interior Designers and world class Luxury Home Building Firm Fratantoni Luxury Estates! Hire one or all three companies to design and build and or remodel your home!
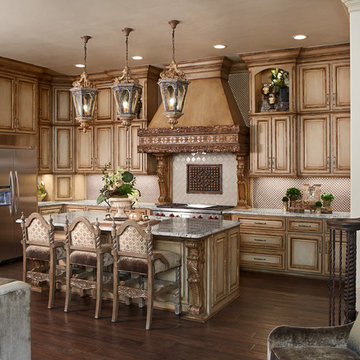
Custom townhouse.
Photo of a large classic l-shaped open plan kitchen in Dallas with a submerged sink, raised-panel cabinets, distressed cabinets, granite worktops, beige splashback, mosaic tiled splashback, stainless steel appliances, dark hardwood flooring and an island.
Photo of a large classic l-shaped open plan kitchen in Dallas with a submerged sink, raised-panel cabinets, distressed cabinets, granite worktops, beige splashback, mosaic tiled splashback, stainless steel appliances, dark hardwood flooring and an island.

Reclaimed original patina hand hewn
© Carolina Timberworks
Design ideas for a large rustic galley open plan kitchen in Charlotte with a belfast sink, glass-front cabinets, distressed cabinets, limestone worktops, porcelain splashback, stainless steel appliances and multiple islands.
Design ideas for a large rustic galley open plan kitchen in Charlotte with a belfast sink, glass-front cabinets, distressed cabinets, limestone worktops, porcelain splashback, stainless steel appliances and multiple islands.
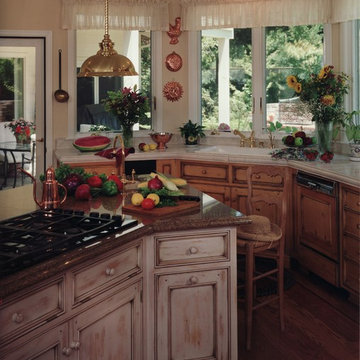
JD Designs
Inspiration for an expansive country u-shaped open plan kitchen in Denver with a submerged sink, recessed-panel cabinets, distressed cabinets, granite worktops, white splashback, ceramic splashback, integrated appliances, medium hardwood flooring and an island.
Inspiration for an expansive country u-shaped open plan kitchen in Denver with a submerged sink, recessed-panel cabinets, distressed cabinets, granite worktops, white splashback, ceramic splashback, integrated appliances, medium hardwood flooring and an island.
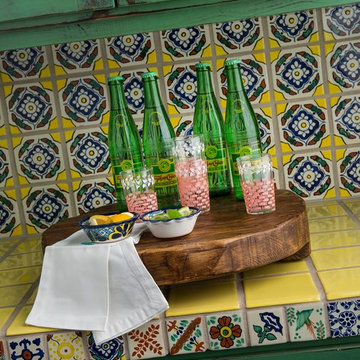
Open concept home built for entertaining, Spanish inspired colors & details, known as the Hacienda Chic style from Interior Designer Ashley Astleford, ASID, TBAE, BPN Photography: Dan Piassick of PiassickPhoto
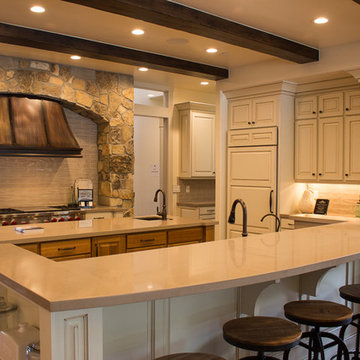
Large classic galley open plan kitchen in Salt Lake City with a belfast sink, raised-panel cabinets, distressed cabinets, engineered stone countertops, beige splashback, ceramic splashback, stainless steel appliances, dark hardwood flooring and multiple islands.
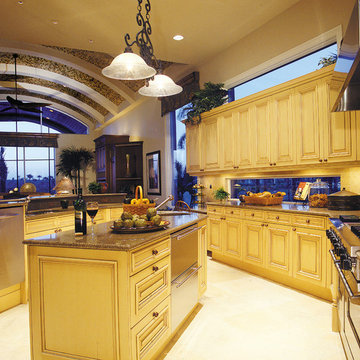
Sater Design Collection's luxury, European home plan "Avondale" (Plan #6934). saterdesign.com
Inspiration for an expansive classic u-shaped open plan kitchen in Miami with a submerged sink, raised-panel cabinets, distressed cabinets, granite worktops, beige splashback, ceramic splashback, stainless steel appliances, travertine flooring and an island.
Inspiration for an expansive classic u-shaped open plan kitchen in Miami with a submerged sink, raised-panel cabinets, distressed cabinets, granite worktops, beige splashback, ceramic splashback, stainless steel appliances, travertine flooring and an island.
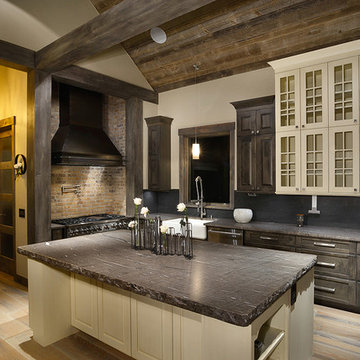
Inspiration for a large rustic grey and cream l-shaped open plan kitchen in Denver with a belfast sink, recessed-panel cabinets, distressed cabinets, soapstone worktops, black splashback, stone slab splashback, stainless steel appliances, medium hardwood flooring, an island and brown floors.
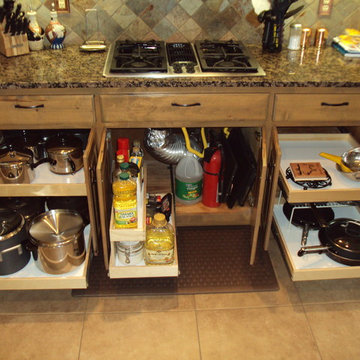
Design ideas for a medium sized classic open plan kitchen in Austin with raised-panel cabinets, distressed cabinets, granite worktops, multi-coloured splashback, stone slab splashback, stainless steel appliances and travertine flooring.
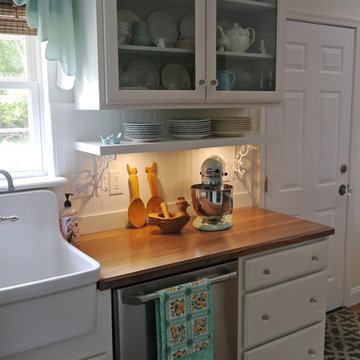
Bulkheads removed and original cabinets re-mounted and painted white distressed finish. Open shelving with white wrought iron brackets installed below cabinets, with lighting underneath. Designer: Cynthia Crane, artist/pottery, www.TheCranesNest.com, cynthiacranespottery.etsy.com
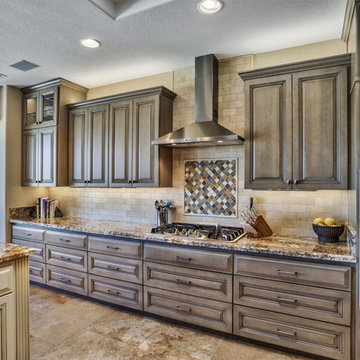
This bright and open kitchen was designed with beautiful custom cabinetry to provide ample storage. The stone counter tops and back splashes are enhanced with custom mosaic tiles above the range top, and the custom stainless steel range hood provides a clean balance.
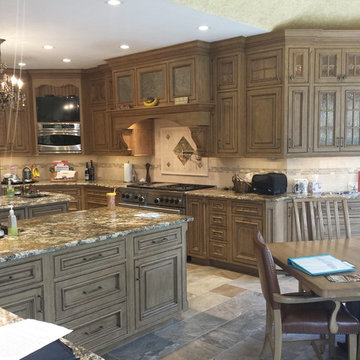
This kitchen design in New Hope, PA created an open living space in the home by removing a 24 foot wall between the kitchen and family room. The resulting space is a kitchen that is both elegant and practical. It is packed with features such as slate inserts above the hood, lights in all of the top cabinets, a double built-up island top, and all lighting remote controlled. All of the kitchen cabinets include specialized storage accessories to make sure every item in the kitchen has a home and all available space is utilized.

Maui beach chic vacation cottage makeover: custom cabinets; custom rustic concrete countertop, undermount stainless steel sink; custom rustic dining table for two, backsplash and passage doors handcrafted from the same Maui-grown salvaged Cypress log wood, all-new hand-crafted window casings with retrofit low-e windows. Photo Credit: Alyson Hodges, Risen Homebuilders LLC.
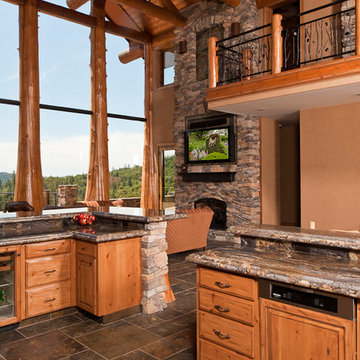
Steven Paul Whitsitt Photography
Photo of an expansive rustic u-shaped open plan kitchen in Other with a submerged sink, raised-panel cabinets, distressed cabinets, granite worktops, multi-coloured splashback, stone slab splashback, stainless steel appliances, slate flooring and a breakfast bar.
Photo of an expansive rustic u-shaped open plan kitchen in Other with a submerged sink, raised-panel cabinets, distressed cabinets, granite worktops, multi-coloured splashback, stone slab splashback, stainless steel appliances, slate flooring and a breakfast bar.
Open Plan Kitchen with Distressed Cabinets Ideas and Designs
3