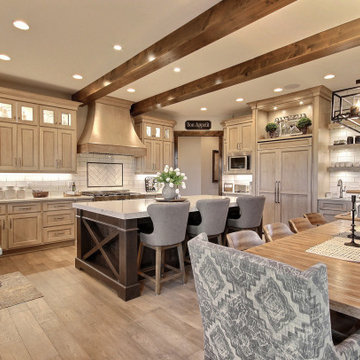Open Plan Kitchen with Distressed Cabinets Ideas and Designs
Refine by:
Budget
Sort by:Popular Today
141 - 160 of 3,373 photos
Item 1 of 3
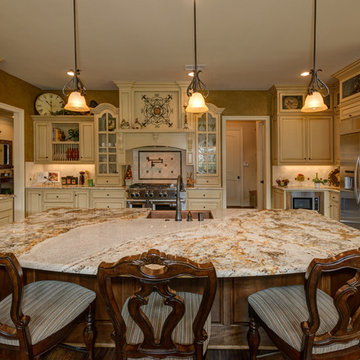
Photo of an expansive u-shaped open plan kitchen in Dallas with a belfast sink, distressed cabinets, granite worktops, beige splashback, stainless steel appliances, medium hardwood flooring, an island and stone tiled splashback.
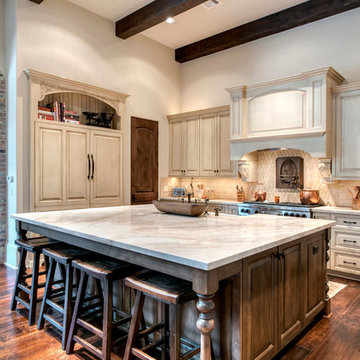
Wade Blissard
Expansive mediterranean u-shaped open plan kitchen in Houston with a belfast sink, raised-panel cabinets, distressed cabinets, marble worktops, beige splashback, stone tiled splashback, integrated appliances, dark hardwood flooring, an island and brown floors.
Expansive mediterranean u-shaped open plan kitchen in Houston with a belfast sink, raised-panel cabinets, distressed cabinets, marble worktops, beige splashback, stone tiled splashback, integrated appliances, dark hardwood flooring, an island and brown floors.
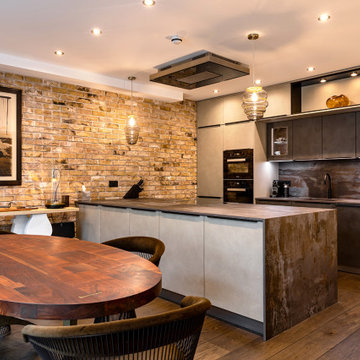
Design ideas for a medium sized urban galley open plan kitchen in London with a submerged sink, flat-panel cabinets, distressed cabinets, engineered stone countertops, multi-coloured splashback, engineered quartz splashback, black appliances, medium hardwood flooring, an island, brown floors and multicoloured worktops.
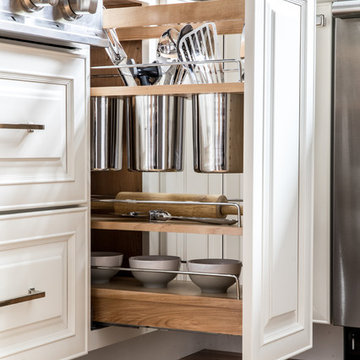
Pull out large utensil storage, Kraftmaid Cabinetry.
Erin Little Photography
This is an example of a classic l-shaped open plan kitchen in Boston with a belfast sink, raised-panel cabinets, distressed cabinets, engineered stone countertops, ceramic splashback and an island.
This is an example of a classic l-shaped open plan kitchen in Boston with a belfast sink, raised-panel cabinets, distressed cabinets, engineered stone countertops, ceramic splashback and an island.
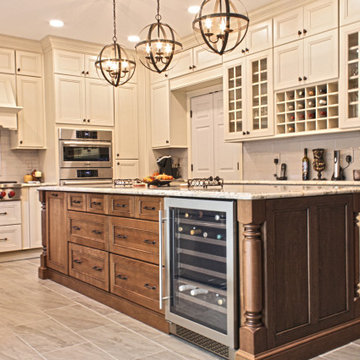
Design ideas for a large classic u-shaped open plan kitchen in Philadelphia with a submerged sink, recessed-panel cabinets, distressed cabinets, granite worktops, grey splashback, porcelain splashback, stainless steel appliances, ceramic flooring, an island, grey floors and multicoloured worktops.
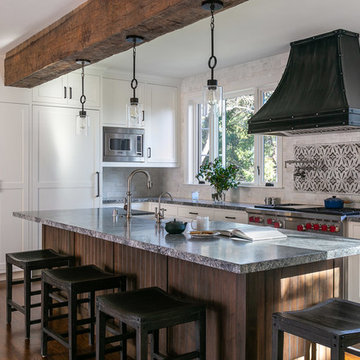
Inspiration for a large mediterranean l-shaped open plan kitchen in San Francisco with a belfast sink, shaker cabinets, distressed cabinets, marble worktops, white splashback, ceramic splashback, integrated appliances, dark hardwood flooring, an island, brown floors and grey worktops.
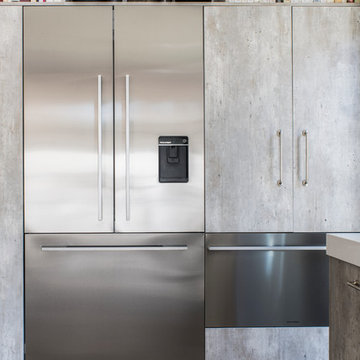
This is an example of a large contemporary l-shaped open plan kitchen in Los Angeles with a submerged sink, flat-panel cabinets, beige splashback, stone tiled splashback, stainless steel appliances, light hardwood flooring, an island, distressed cabinets and composite countertops.

Large rustic l-shaped open plan kitchen in Orlando with a belfast sink, raised-panel cabinets, quartz worktops, brown splashback, glass tiled splashback, stainless steel appliances, porcelain flooring, an island and distressed cabinets.
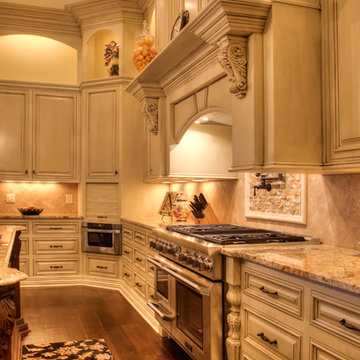
Todd Douglas Photography
Design ideas for an expansive traditional u-shaped open plan kitchen in Other with an island, distressed cabinets, granite worktops, beige splashback, stone tiled splashback, stainless steel appliances, a belfast sink, dark hardwood flooring and raised-panel cabinets.
Design ideas for an expansive traditional u-shaped open plan kitchen in Other with an island, distressed cabinets, granite worktops, beige splashback, stone tiled splashback, stainless steel appliances, a belfast sink, dark hardwood flooring and raised-panel cabinets.
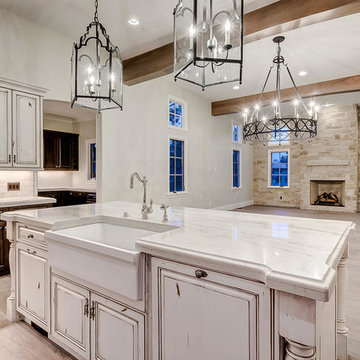
Photo of a large u-shaped open plan kitchen in Denver with a belfast sink, raised-panel cabinets, distressed cabinets, marble worktops, white splashback, stone tiled splashback, stainless steel appliances, light hardwood flooring, an island, brown floors and white worktops.
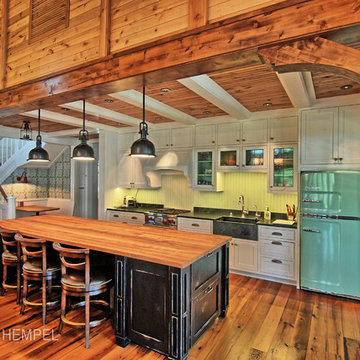
Northway Construction
Inspiration for a large rustic galley open plan kitchen in Minneapolis with a belfast sink, shaker cabinets, distressed cabinets, granite worktops, green splashback, coloured appliances, medium hardwood flooring and an island.
Inspiration for a large rustic galley open plan kitchen in Minneapolis with a belfast sink, shaker cabinets, distressed cabinets, granite worktops, green splashback, coloured appliances, medium hardwood flooring and an island.
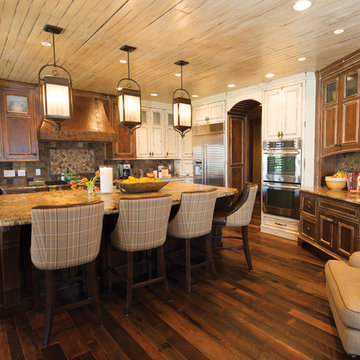
The interior of the home went from Colonial to Classic Lodge without changing the footprint of the home. Columns were removed, fur downs removed that defined space, fireplace relocated, kitchen layout and direction changed, breakfast room and sitting room flip flopped, study reduced in size, entry to master bedroom changed, master suite completely re-arranged and enlarged, custom hand railing designed to open up stairwell, hardwood added to stairs, solid knotty alder 8’ doors added, knotty alder crown moldings added, reclaimed beamed ceiling grid, tongue and groove ceiling in kitchen, knotty alder cabinetry, leather finish to granite, seeded glass insets, custom door to panty to showcase an antique stained glass window from childhood church, custom doors and handles made for study entry, shredded straw added to wall texture, custom glazing done to all walls, wood floor remnants created an antique quilt pattern for the back wall of the powder bath, custom wall treatment created by designer, and a mixture of new and antique furnishing were added, all to create a warm, yet lived in feeling for this special family.
A new central stone wall reversed with an over scaled fireplace and reclaimed flooring from the East became the anchor for this level of the home. Removing all the “divisions” of space and using a unified surface made unused rooms, part of the daily living for this family. The desire to entertain large group in a unified space, yet still feel like you are in a cozy environment was the driving force for removing divisions of space.
Photos by Randy Colwell

This small, rustic, kitchen is part of a 1200 sq ft cabin near the California coast- Hollister Ranch. There is no electricity, only wind power. We used the original wood siding inside, and washed it with a light stain to lighten the cabin. The kitchen is completely redesigned, using natural handscraped pine with a glaze coat. Stainless steel hood, skylight, and pine flooring. We used a natural sided wood beam to support the upper cabinets, with wood pegs for hanging vegetables and flowers drying. A hand made wrought iron pot rack is above the sink, in front of the window. Antique pine table, and custom made chairs.
Multiple Ranch and Mountain Homes are shown in this project catalog: from Camarillo horse ranches to Lake Tahoe ski lodges. Featuring rock walls and fireplaces with decorative wrought iron doors, stained wood trusses and hand scraped beams. Rustic designs give a warm lodge feel to these large ski resort homes and cattle ranches. Pine plank or slate and stone flooring with custom old world wrought iron lighting, leather furniture and handmade, scraped wood dining tables give a warmth to the hard use of these homes, some of which are on working farms and orchards. Antique and new custom upholstery, covered in velvet with deep rich tones and hand knotted rugs in the bedrooms give a softness and warmth so comfortable and livable. In the kitchen, range hoods provide beautiful points of interest, from hammered copper, steel, and wood. Unique stone mosaic, custom painted tile and stone backsplash in the kitchen and baths.
designed by Maraya Interior Design. From their beautiful resort town of Ojai, they serve clients in Montecito, Hope Ranch, Malibu, Westlake and Calabasas, across the tri-county areas of Santa Barbara, Ventura and Los Angeles, south to Hidden Hills- north through Solvang and more.
Photo by Peter Malinowski
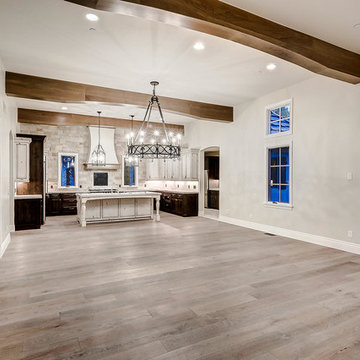
Large u-shaped open plan kitchen in Denver with a belfast sink, raised-panel cabinets, distressed cabinets, marble worktops, white splashback, stone tiled splashback, stainless steel appliances, light hardwood flooring, an island, brown floors and white worktops.
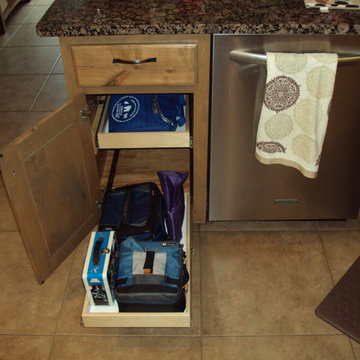
This is an example of a medium sized classic open plan kitchen in Austin with raised-panel cabinets, distressed cabinets, granite worktops, multi-coloured splashback, stone slab splashback, stainless steel appliances and travertine flooring.
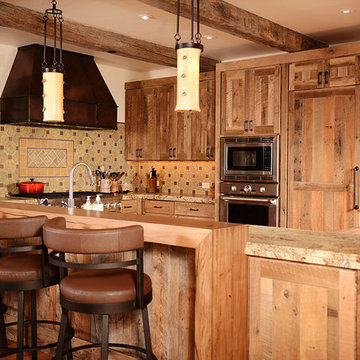
Dash
Medium sized rustic u-shaped open plan kitchen in Other with flat-panel cabinets, distressed cabinets, granite worktops, multi-coloured splashback, ceramic splashback, stainless steel appliances, dark hardwood flooring and multiple islands.
Medium sized rustic u-shaped open plan kitchen in Other with flat-panel cabinets, distressed cabinets, granite worktops, multi-coloured splashback, ceramic splashback, stainless steel appliances, dark hardwood flooring and multiple islands.
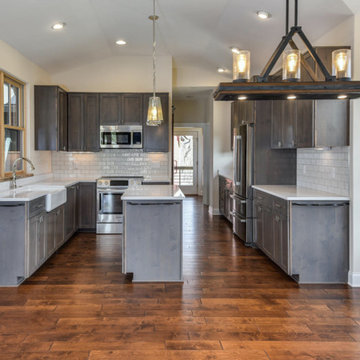
Perfectly settled in the shade of three majestic oak trees, this timeless homestead evokes a deep sense of belonging to the land. The Wilson Architects farmhouse design riffs on the agrarian history of the region while employing contemporary green technologies and methods. Honoring centuries-old artisan traditions and the rich local talent carrying those traditions today, the home is adorned with intricate handmade details including custom site-harvested millwork, forged iron hardware, and inventive stone masonry. Welcome family and guests comfortably in the detached garage apartment. Enjoy long range views of these ancient mountains with ample space, inside and out.
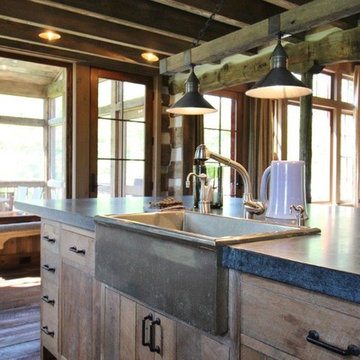
This is an example of a medium sized rustic l-shaped open plan kitchen in Other with a belfast sink, flat-panel cabinets, distressed cabinets, zinc worktops, medium hardwood flooring and an island.
Open Plan Kitchen with Distressed Cabinets Ideas and Designs
8
