Open Plan Kitchen with Plywood Flooring Ideas and Designs
Refine by:
Budget
Sort by:Popular Today
121 - 140 of 899 photos
Item 1 of 3
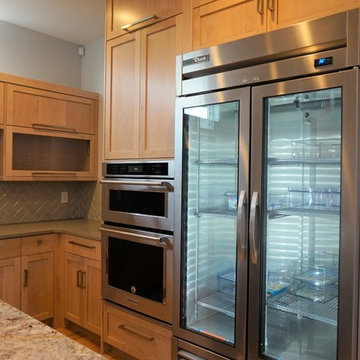
Medium sized retro u-shaped open plan kitchen in Denver with shaker cabinets, light wood cabinets, engineered stone countertops, black splashback, glass tiled splashback, stainless steel appliances, plywood flooring, an island and beige worktops.
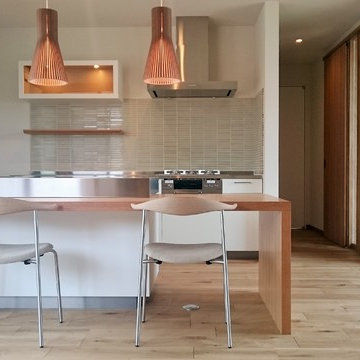
This is an example of a medium sized scandi galley open plan kitchen in Other with an integrated sink, flat-panel cabinets, white cabinets, composite countertops, stainless steel appliances, plywood flooring and an island.
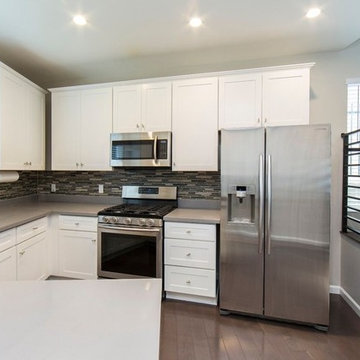
Candy
Design ideas for a medium sized modern single-wall open plan kitchen in Los Angeles with an integrated sink, flat-panel cabinets, white cabinets, granite worktops, multi-coloured splashback, matchstick tiled splashback, stainless steel appliances, plywood flooring, a breakfast bar, brown floors and grey worktops.
Design ideas for a medium sized modern single-wall open plan kitchen in Los Angeles with an integrated sink, flat-panel cabinets, white cabinets, granite worktops, multi-coloured splashback, matchstick tiled splashback, stainless steel appliances, plywood flooring, a breakfast bar, brown floors and grey worktops.
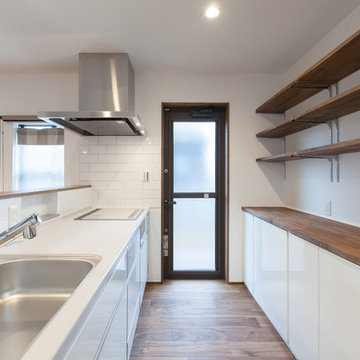
Medium sized world-inspired single-wall open plan kitchen in Other with a submerged sink, flat-panel cabinets, white cabinets, composite countertops, white splashback, ceramic splashback, white appliances, plywood flooring, a breakfast bar, brown floors and brown worktops.
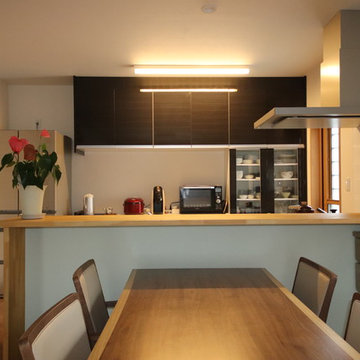
Medium sized world-inspired single-wall open plan kitchen in Other with an integrated sink, black cabinets, composite countertops, white splashback, plywood flooring and brown floors.
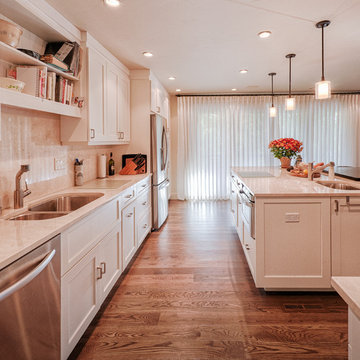
William Horton, www.horton.com/architecture
Inspiration for a medium sized contemporary l-shaped open plan kitchen in Denver with a built-in sink, shaker cabinets, white cabinets, granite worktops, white splashback, stainless steel appliances, plywood flooring and multiple islands.
Inspiration for a medium sized contemporary l-shaped open plan kitchen in Denver with a built-in sink, shaker cabinets, white cabinets, granite worktops, white splashback, stainless steel appliances, plywood flooring and multiple islands.
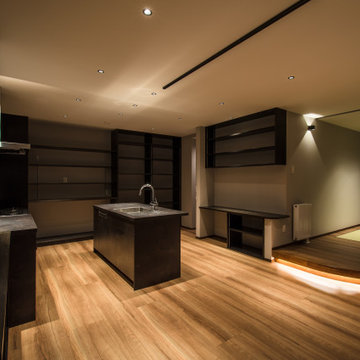
セミオーダーのキッチンが上質な空間づくりに一役買っています。キッチンの面材の合わせて建具と家具を構成しました。
Design ideas for a medium sized world-inspired galley open plan kitchen in Sapporo with a submerged sink, beaded cabinets, brown cabinets, beige splashback, stainless steel appliances, plywood flooring, a breakfast bar, brown floors, brown worktops and a wallpapered ceiling.
Design ideas for a medium sized world-inspired galley open plan kitchen in Sapporo with a submerged sink, beaded cabinets, brown cabinets, beige splashback, stainless steel appliances, plywood flooring, a breakfast bar, brown floors, brown worktops and a wallpapered ceiling.
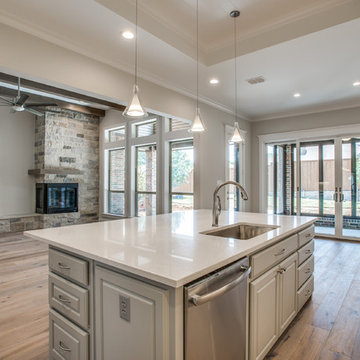
Large classic l-shaped open plan kitchen in Dallas with a submerged sink, raised-panel cabinets, grey cabinets, stainless steel appliances, plywood flooring and an island.

Midcentury single-wall open plan kitchen in Other with white splashback, plywood flooring, a breakfast bar, brown floors and brown worktops.
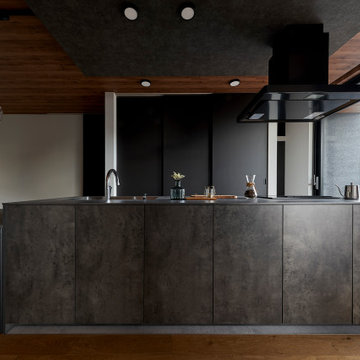
Design ideas for an open plan kitchen in Osaka with grey cabinets, grey splashback, plywood flooring and a wood ceiling.
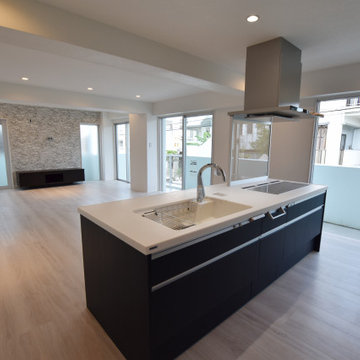
This is an example of a scandi single-wall open plan kitchen in Other with an integrated sink, flat-panel cabinets, blue cabinets, composite countertops, blue splashback, stainless steel appliances, plywood flooring, an island, white floors, white worktops and a wallpapered ceiling.
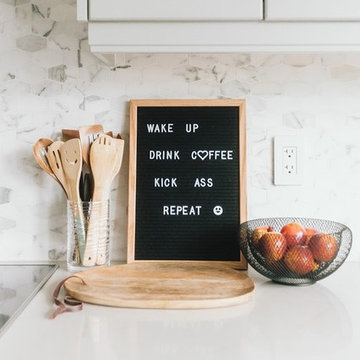
Kitchen Design at William Residence (Custom Home) Designed by Linhan Design.
Modern l-shaped open plan kitchen in Vancouver with a built-in sink, recessed-panel cabinets, grey cabinets, composite countertops, multi-coloured splashback, stone tiled splashback, plywood flooring, an island, brown floors and white worktops.
Modern l-shaped open plan kitchen in Vancouver with a built-in sink, recessed-panel cabinets, grey cabinets, composite countertops, multi-coloured splashback, stone tiled splashback, plywood flooring, an island, brown floors and white worktops.
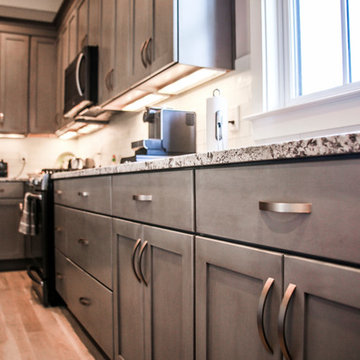
Inspiration for a large contemporary u-shaped open plan kitchen in Miami with a built-in sink, recessed-panel cabinets, grey cabinets, granite worktops, white splashback, brick splashback, black appliances, plywood flooring, an island, brown floors and multicoloured worktops.
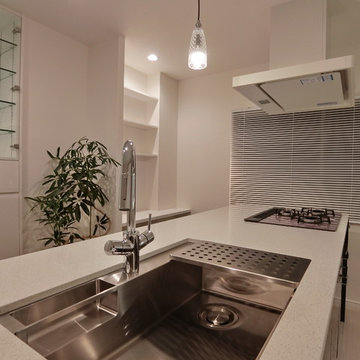
築42年のビルの再生:住宅部2階編
ホワイト&ブラックのキッチンが映える天然石の壁、ホワイトでまとめた壁と床、
ガラスのテーブルで空間を広く感じさせる
ダイニングチェアもホワイト&ブラックで軽快な印象
ガラスのクリスタルのようなペンダント。
シンクは手板金でオーダー。洗剤ポケット付きが便利。
水切りプレートは天板と同面になるように製作。
シンクの排水口はステンレス一体型
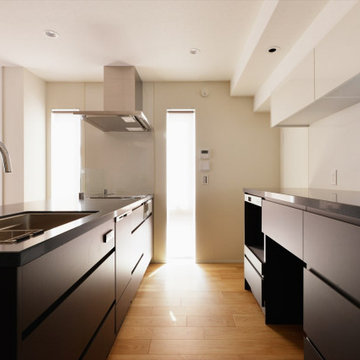
黒の人造大理石を天板にしたキッチンは、住まいに合わせたオリジナル。
ウォールユニットを白にすることで、広がりのある空間に仕上がりました。
Modern open plan kitchen in Tokyo Suburbs with black cabinets, composite countertops, plywood flooring and a wallpapered ceiling.
Modern open plan kitchen in Tokyo Suburbs with black cabinets, composite countertops, plywood flooring and a wallpapered ceiling.
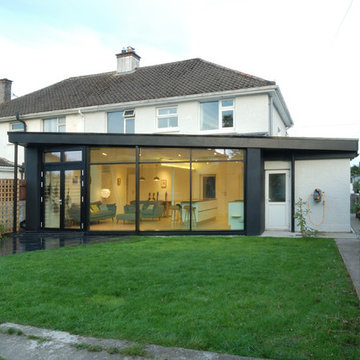
paul mcnally
Inspiration for a medium sized contemporary galley open plan kitchen in Cork with a single-bowl sink, flat-panel cabinets, white cabinets, wood worktops, white splashback, glass sheet splashback, integrated appliances, plywood flooring, an island, brown floors and brown worktops.
Inspiration for a medium sized contemporary galley open plan kitchen in Cork with a single-bowl sink, flat-panel cabinets, white cabinets, wood worktops, white splashback, glass sheet splashback, integrated appliances, plywood flooring, an island, brown floors and brown worktops.
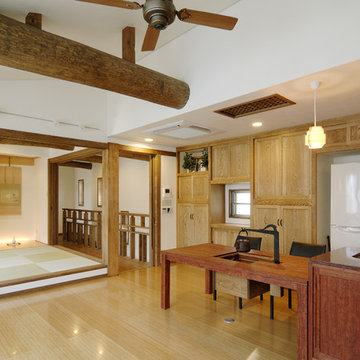
Inspiration for a world-inspired single-wall open plan kitchen in Other with a submerged sink, flat-panel cabinets, light wood cabinets and plywood flooring.
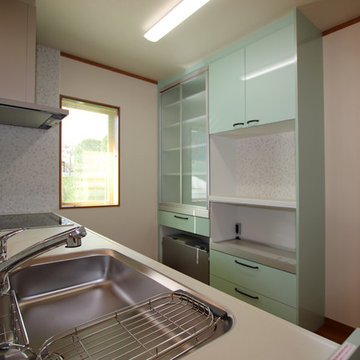
伊那市 Y邸 キッチン
Photo by : Taito Kusakabe
Small modern single-wall open plan kitchen in Other with composite countertops, plywood flooring, no island, green cabinets, grey splashback and brown floors.
Small modern single-wall open plan kitchen in Other with composite countertops, plywood flooring, no island, green cabinets, grey splashback and brown floors.
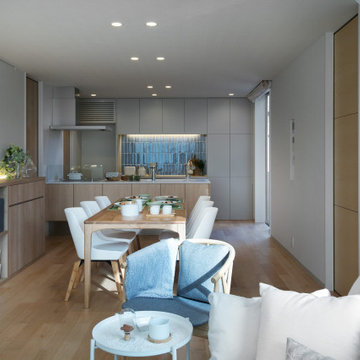
光を取り入れられるキッチン。北側にあっても明るく調理できます。
Photo of a single-wall open plan kitchen in Other with an integrated sink, grey cabinets, composite countertops, plywood flooring and white worktops.
Photo of a single-wall open plan kitchen in Other with an integrated sink, grey cabinets, composite countertops, plywood flooring and white worktops.
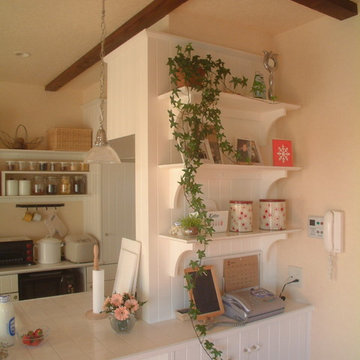
半島型のキッチンだが、コンロお正面には仕切りを設けた。
その裏側(リビング側)は飾り棚に
Small romantic open plan kitchen in Nagoya with a single-bowl sink, tile countertops, white splashback, plywood flooring and a breakfast bar.
Small romantic open plan kitchen in Nagoya with a single-bowl sink, tile countertops, white splashback, plywood flooring and a breakfast bar.
Open Plan Kitchen with Plywood Flooring Ideas and Designs
7