Open Plan Kitchen with Plywood Flooring Ideas and Designs
Refine by:
Budget
Sort by:Popular Today
101 - 120 of 899 photos
Item 1 of 3
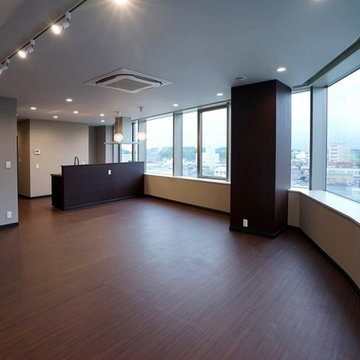
半球型の建物のかたちをいかしたモダンな部屋へリノベーション
Medium sized modern single-wall open plan kitchen in Other with a single-bowl sink, recessed-panel cabinets, brown cabinets, plywood flooring, an island, brown floors, brown worktops and a wallpapered ceiling.
Medium sized modern single-wall open plan kitchen in Other with a single-bowl sink, recessed-panel cabinets, brown cabinets, plywood flooring, an island, brown floors, brown worktops and a wallpapered ceiling.
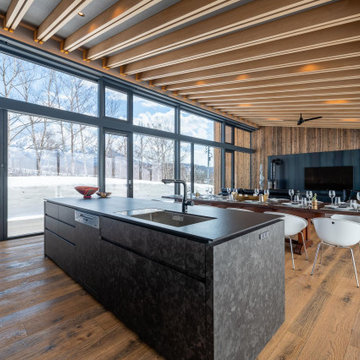
キッチンからリビング方向を見ています。天井は構造垂木を見せています。羊蹄山を眺める事ができます。
Large rustic single-wall open plan kitchen in Other with a submerged sink, flat-panel cabinets, grey cabinets, grey splashback, black appliances, plywood flooring, an island, beige floors, black worktops and exposed beams.
Large rustic single-wall open plan kitchen in Other with a submerged sink, flat-panel cabinets, grey cabinets, grey splashback, black appliances, plywood flooring, an island, beige floors, black worktops and exposed beams.
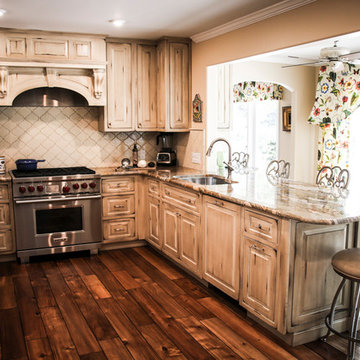
This is an example of a medium sized rustic u-shaped open plan kitchen in Miami with a built-in sink, raised-panel cabinets, distressed cabinets, marble worktops, beige splashback, mosaic tiled splashback, stainless steel appliances, plywood flooring, no island, brown floors and multicoloured worktops.
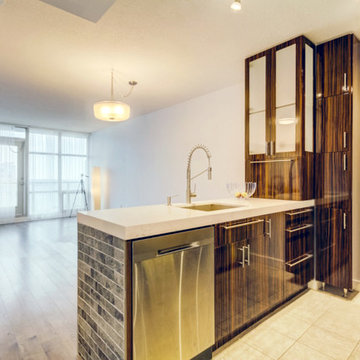
High-gloss custom kitchen and quartz countertop. In this project we refaced all of the existing cabinets, added a new pantry, a glass cabinet with an appliance garage and a parallel lift door, as well as 5 upper custom cabinets. High-gloss MDF doors and quartz countertop with undermount sink. Custom kitchen in Toronto.
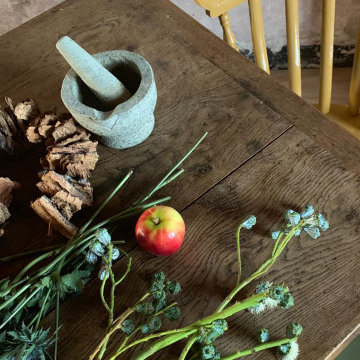
The interior design of this rustic Irish farmhouse respects the existing architecture while complementing historic decor details with modern industrial pendant lights and colourful painted traditional county chairs by Curator paints. The natural organic colours are relaxing and inviting set in contrast to the crude farmhouse wooden kitchen table.
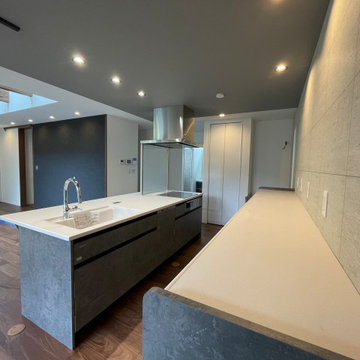
Medium sized modern grey and black galley open plan kitchen in Other with an integrated sink, beaded cabinets, grey cabinets, composite countertops, plywood flooring, an island, brown floors, white worktops and a drop ceiling.
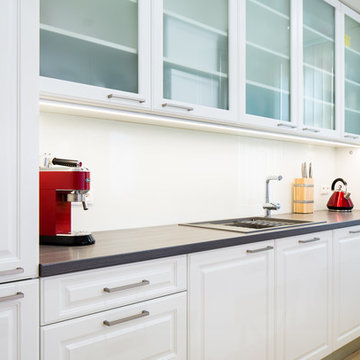
This is an example of a medium sized traditional galley open plan kitchen in Other with a built-in sink, raised-panel cabinets, white cabinets, laminate countertops, white splashback, black appliances, plywood flooring and a breakfast bar.
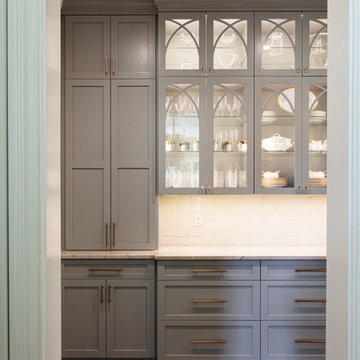
Inspiration for a small traditional open plan kitchen in Other with a built-in sink, beaded cabinets, white cabinets, granite worktops, white splashback, ceramic splashback, white appliances, plywood flooring, brown floors and beige worktops.
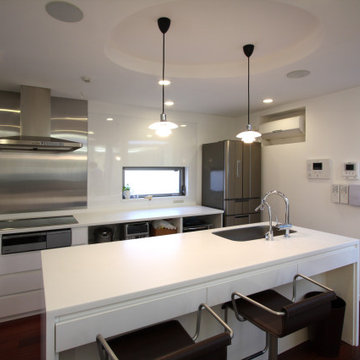
Inspiration for a medium sized modern galley open plan kitchen in Tokyo with a submerged sink, flat-panel cabinets, white cabinets, composite countertops, metallic splashback, plywood flooring, an island, brown floors, white worktops and a timber clad ceiling.
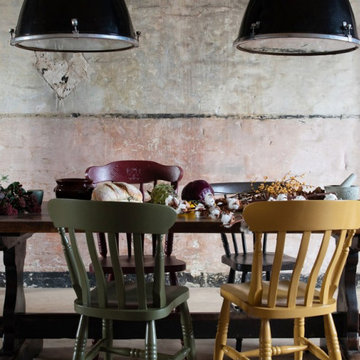
The interior design of this rustic Irish farmhouse respects the existing architecture while complementing historic decor details with modern industrial pendant lights and colourful painted traditional county chairs by Curator paints. The natural organic colours are relaxing and inviting set in contrast to the crude farmhouse wooden kitchen table.
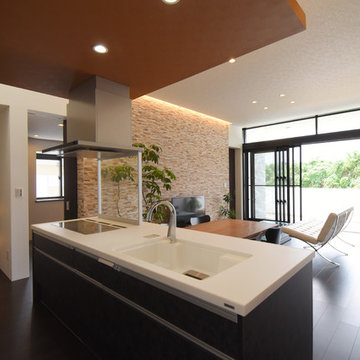
StyleCreate
This is an example of a modern single-wall open plan kitchen in Other with black cabinets, plywood flooring and black floors.
This is an example of a modern single-wall open plan kitchen in Other with black cabinets, plywood flooring and black floors.
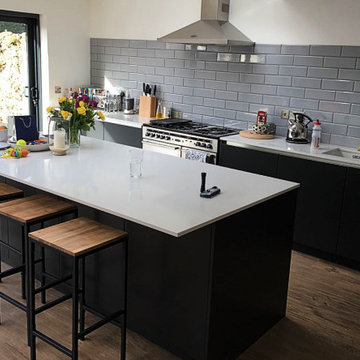
Designed with matt Caneo dark grey kitchen doors and cabinets, this kitchen is a handleless kitchen in which the handles are a grip style handle in stainless steel. To contrast the furniture the worktop is a white quartz. The stainless steel free standing appliances are disguised in the design and match the handle-less handle as well as the tap. The sink is white and almost disappears in the worktop. The grey tiled splashback complements the kitchen without becoming the focus point. The floor and the stools in wood bring some warmth.
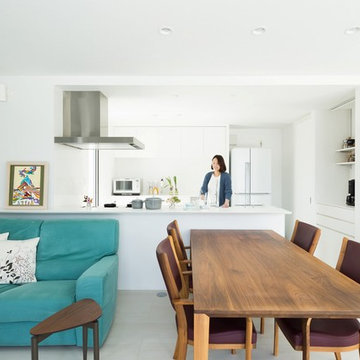
蛭根の丘 撮影:西川公朗
This is an example of a large modern single-wall open plan kitchen in Other with an integrated sink, beaded cabinets, white cabinets, laminate countertops, white splashback, ceramic splashback, white appliances, plywood flooring, an island and white floors.
This is an example of a large modern single-wall open plan kitchen in Other with an integrated sink, beaded cabinets, white cabinets, laminate countertops, white splashback, ceramic splashback, white appliances, plywood flooring, an island and white floors.
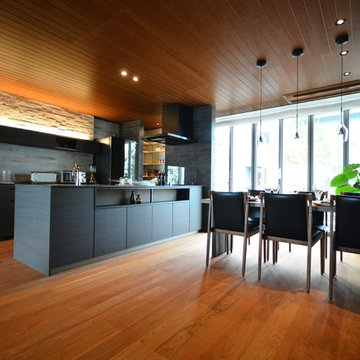
アメリカンブラックチェリー 床暖房対応挽板フローリング 130mm巾 セレクトグレード FBCE06-122 Arbor植物オイル塗装
Photo of a modern galley open plan kitchen in Other with black cabinets, black splashback, black appliances, plywood flooring, an island, orange floors and black worktops.
Photo of a modern galley open plan kitchen in Other with black cabinets, black splashback, black appliances, plywood flooring, an island, orange floors and black worktops.
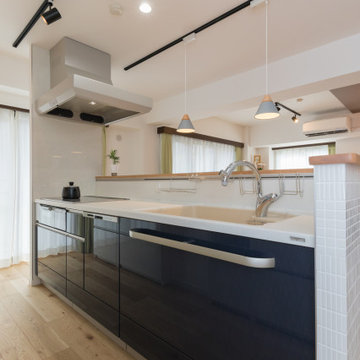
カフェをイメージしたおしゃれな対面キッチン。
Photo of a modern single-wall open plan kitchen in Other with an integrated sink, flat-panel cabinets, blue cabinets, composite countertops, white splashback, porcelain splashback, stainless steel appliances, plywood flooring and beige floors.
Photo of a modern single-wall open plan kitchen in Other with an integrated sink, flat-panel cabinets, blue cabinets, composite countertops, white splashback, porcelain splashback, stainless steel appliances, plywood flooring and beige floors.
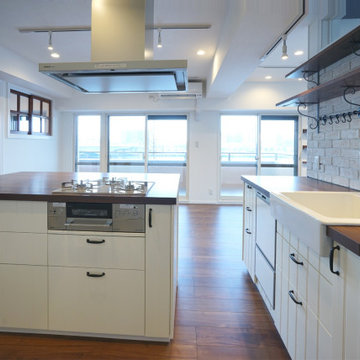
キッチンから外の景色を堪能でき、外からの光がたくさん入るダイニングキッチン
Photo of a medium sized scandi single-wall open plan kitchen in Other with a built-in sink, flat-panel cabinets, white cabinets, wood worktops, white splashback, stainless steel appliances, plywood flooring, multiple islands, brown floors, brown worktops and a wallpapered ceiling.
Photo of a medium sized scandi single-wall open plan kitchen in Other with a built-in sink, flat-panel cabinets, white cabinets, wood worktops, white splashback, stainless steel appliances, plywood flooring, multiple islands, brown floors, brown worktops and a wallpapered ceiling.
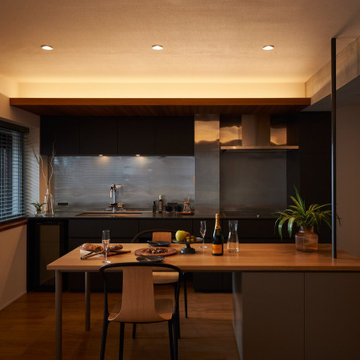
Inspiration for a single-wall open plan kitchen in Other with beaded cabinets, grey cabinets, composite countertops, metallic splashback, plywood flooring, no island and a wallpapered ceiling.
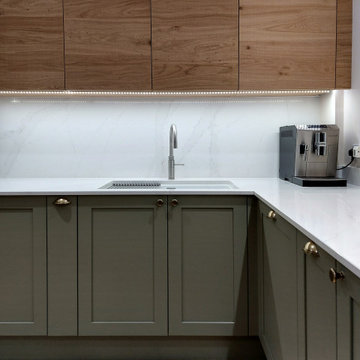
This kitchen creates a unique twist on the classic Shaker style by combining handleless wall cabinets with painted Shaker base cabinets. The exposed oak adds a beautiful splash of warmth amongst the subtle Cardamom green cabinets – a fabulous alternative to using a grey or blue shade for your kitchen.
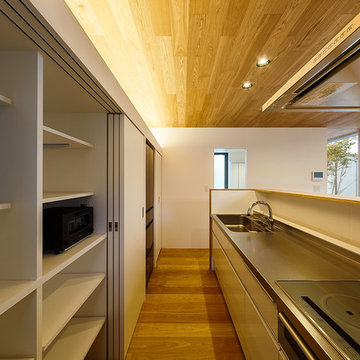
haus-flow Photo by 森本大助
Medium sized modern single-wall open plan kitchen in Other with flat-panel cabinets, white cabinets, stainless steel worktops, white splashback, plywood flooring, a breakfast bar and brown floors.
Medium sized modern single-wall open plan kitchen in Other with flat-panel cabinets, white cabinets, stainless steel worktops, white splashback, plywood flooring, a breakfast bar and brown floors.

Custom kitchen light fixtures and exhaust hood, butcher block countertops, slim appliances and an integrated dishwasher give the kitchen a streamlined look.
Open Plan Kitchen with Plywood Flooring Ideas and Designs
6