Open Plan Kitchen with Plywood Flooring Ideas and Designs
Refine by:
Budget
Sort by:Popular Today
21 - 40 of 899 photos
Item 1 of 3
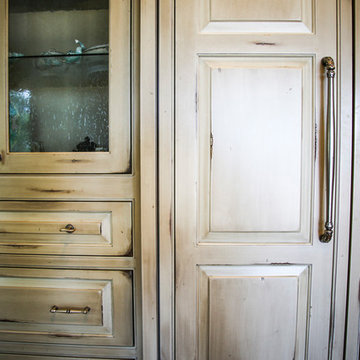
Design ideas for a medium sized rustic u-shaped open plan kitchen in Miami with a built-in sink, raised-panel cabinets, distressed cabinets, marble worktops, beige splashback, mosaic tiled splashback, stainless steel appliances, plywood flooring, no island, brown floors and multicoloured worktops.
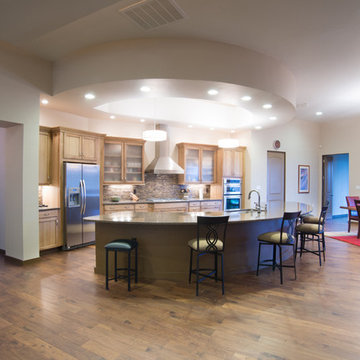
Design ideas for a medium sized contemporary single-wall open plan kitchen in Albuquerque with a submerged sink, glass-front cabinets, light wood cabinets, multi-coloured splashback, stainless steel appliances, plywood flooring and an island.
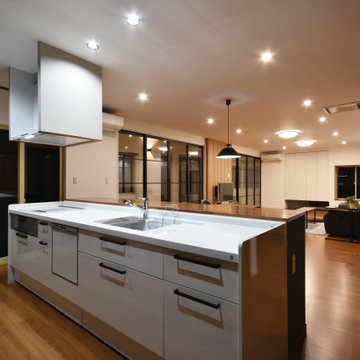
This is an example of an expansive traditional single-wall open plan kitchen in Other with louvered cabinets, white cabinets, composite countertops, stainless steel appliances, plywood flooring, an island, brown floors, brown worktops and a wallpapered ceiling.

Small world-inspired galley open plan kitchen in Tokyo with a submerged sink, flat-panel cabinets, light wood cabinets, stainless steel worktops, white splashback, metro tiled splashback, stainless steel appliances, plywood flooring, an island, brown floors, brown worktops and a timber clad ceiling.
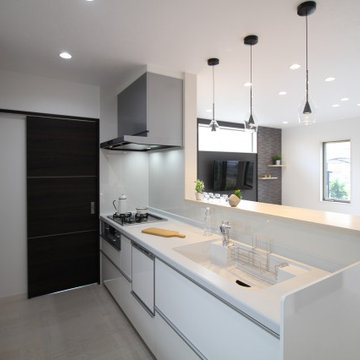
Inspiration for a medium sized modern single-wall open plan kitchen in Other with an integrated sink, flat-panel cabinets, white cabinets, composite countertops, white splashback, wood splashback, white appliances, plywood flooring, white floors, white worktops and a wallpapered ceiling.
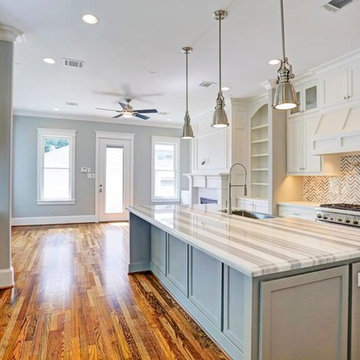
Kitchen and Living View
Medium sized traditional galley open plan kitchen in Houston with a single-bowl sink, recessed-panel cabinets, white cabinets, granite worktops, grey splashback, glass tiled splashback, stainless steel appliances, plywood flooring, an island and brown floors.
Medium sized traditional galley open plan kitchen in Houston with a single-bowl sink, recessed-panel cabinets, white cabinets, granite worktops, grey splashback, glass tiled splashback, stainless steel appliances, plywood flooring, an island and brown floors.
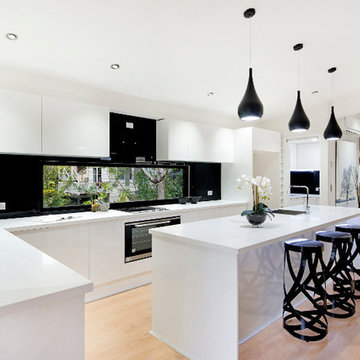
Photo of a contemporary l-shaped open plan kitchen in Brisbane with a submerged sink, flat-panel cabinets, white cabinets, window splashback, stainless steel appliances, plywood flooring and an island.
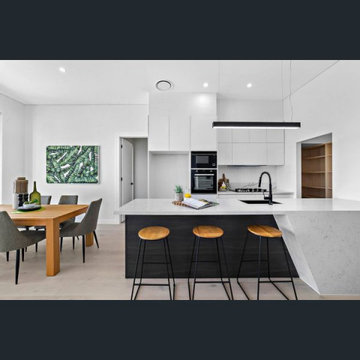
Speaking for itself, this spectacular kitchen is an icon of what a kitchen today should look like. With a dark oak featured Barack that contrasts greatly with the white cabinetry and light oak walk-in pantry. A beautiful large island with an angled stone feature giving the kitchen a unique finish instantly. Adding to the uniqueness is the change of tone once you reach the cooktop area. the soft marble stone feature of the island becomes a very distinct and veiny Calcutta finish being borders by an ultra white splashback.
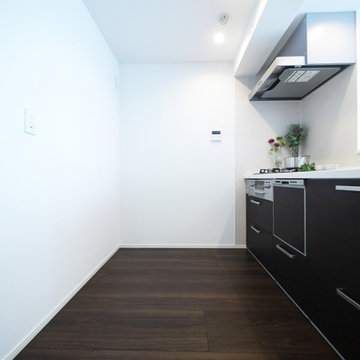
ウォールナットに合わせたダークブラウンのシステムキッチン。
This is an example of a scandi single-wall open plan kitchen in Other with dark wood cabinets, beige splashback, plywood flooring, an island, brown floors, white worktops and a wallpapered ceiling.
This is an example of a scandi single-wall open plan kitchen in Other with dark wood cabinets, beige splashback, plywood flooring, an island, brown floors, white worktops and a wallpapered ceiling.
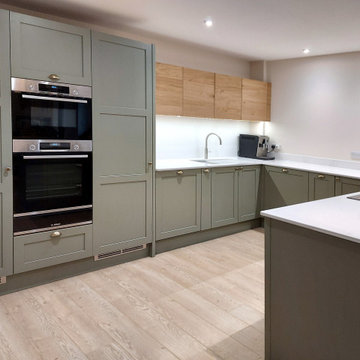
This kitchen creates a unique twist on the classic Shaker style by combining handleless wall cabinets with painted Shaker base cabinets. The exposed oak adds a beautiful splash of warmth amongst the subtle Cardamom green cabinets – a fabulous alternative to using a grey or blue shade for your kitchen.
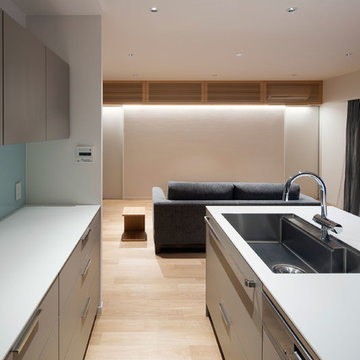
吹田の家3(リフォーム) Photo by 冨田英次
This is an example of a small contemporary galley open plan kitchen in Osaka with a built-in sink, beaded cabinets, grey cabinets, laminate countertops, white splashback, glass tiled splashback, plywood flooring, an island, beige floors and white worktops.
This is an example of a small contemporary galley open plan kitchen in Osaka with a built-in sink, beaded cabinets, grey cabinets, laminate countertops, white splashback, glass tiled splashback, plywood flooring, an island, beige floors and white worktops.
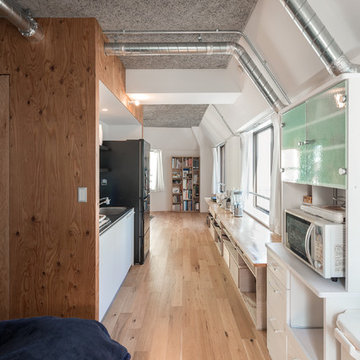
This is an example of a small urban single-wall open plan kitchen in Tokyo with an integrated sink, flat-panel cabinets, white cabinets, stainless steel worktops, white splashback, slate splashback, white appliances, plywood flooring, no island and brown floors.
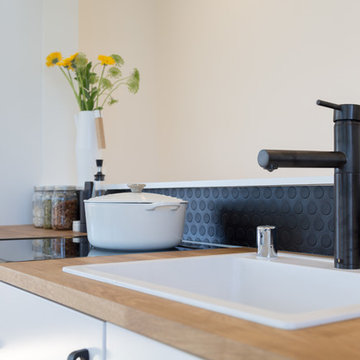
Custom kitchen light fixtures and exhaust hood, butcher block countertops, slim appliances and an integrated dishwasher give the kitchen a streamlined look.
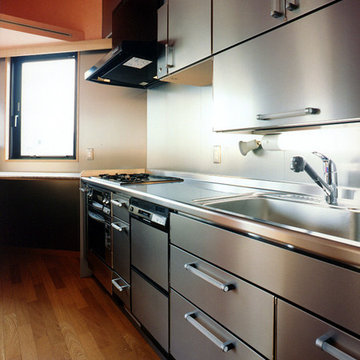
シンプルな構成のキッチン
Design ideas for a medium sized modern single-wall open plan kitchen in Tokyo with a single-bowl sink, flat-panel cabinets, stainless steel cabinets, granite worktops, grey splashback, glass sheet splashback, coloured appliances, plywood flooring, an island, brown floors and orange worktops.
Design ideas for a medium sized modern single-wall open plan kitchen in Tokyo with a single-bowl sink, flat-panel cabinets, stainless steel cabinets, granite worktops, grey splashback, glass sheet splashback, coloured appliances, plywood flooring, an island, brown floors and orange worktops.
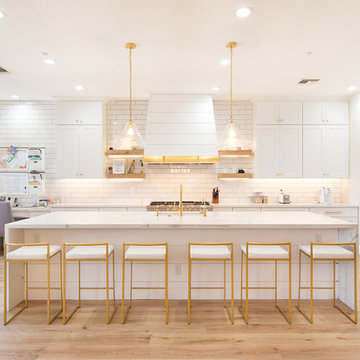
Rural single-wall open plan kitchen in Phoenix with a belfast sink, flat-panel cabinets, white cabinets, granite worktops, white splashback, metro tiled splashback, stainless steel appliances, plywood flooring, an island, brown floors and white worktops.
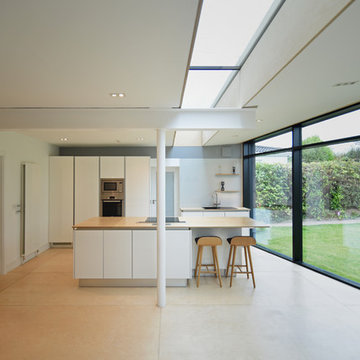
paul mcnally
Design ideas for a medium sized contemporary galley open plan kitchen in Cork with a single-bowl sink, flat-panel cabinets, white cabinets, wood worktops, white splashback, glass sheet splashback, integrated appliances, plywood flooring, an island, brown floors and brown worktops.
Design ideas for a medium sized contemporary galley open plan kitchen in Cork with a single-bowl sink, flat-panel cabinets, white cabinets, wood worktops, white splashback, glass sheet splashback, integrated appliances, plywood flooring, an island, brown floors and brown worktops.
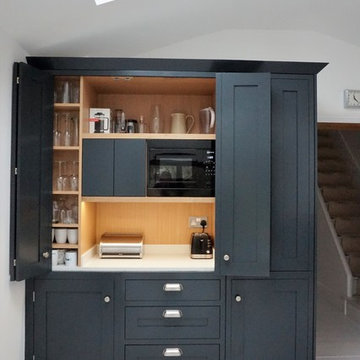
The Square Frame design of this Handmade in Hitchin kitchen brings the Shaker right up to date. The chunky Stainless Steel handles (note the different shapes!) and contemporary paint colours provide a fresh twist on a traditional classic. The Minerva Ice Crystal worktop complements the cabinetry painted in Farrow & Ball's Pavilion Grey and provides a dramatic contrast to the pantry unit hand painted in Anthracite Grey.
The bespoke pantry unit was specially commissioned as a stand-alone piece that would house the breakfast essentials as well look handsome and individual. Featuring all the highly skilled details that are the trademark of this particular range which will ensure this piece stands the test of time. And, of course, the paint choice is stunning with the white-washed floor!
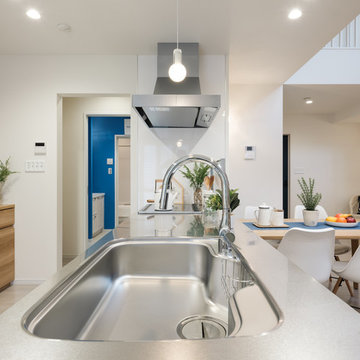
カリフォルニアスタイル住宅・キッチン
Nautical single-wall open plan kitchen in Other with a single-bowl sink, beaded cabinets, medium wood cabinets, stainless steel worktops, white splashback, black appliances, plywood flooring, beige floors and beige worktops.
Nautical single-wall open plan kitchen in Other with a single-bowl sink, beaded cabinets, medium wood cabinets, stainless steel worktops, white splashback, black appliances, plywood flooring, beige floors and beige worktops.
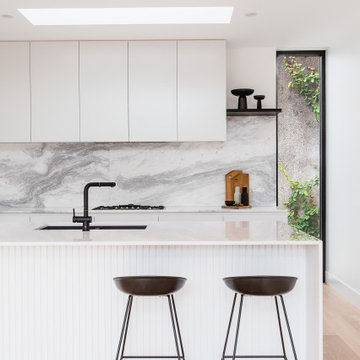
design consultation and 3d visualization. Brighton Kitchen design
Medium sized modern galley open plan kitchen in Melbourne with a submerged sink, flat-panel cabinets, white cabinets, composite countertops, grey splashback, marble splashback, black appliances, plywood flooring, an island, beige floors, white worktops and a drop ceiling.
Medium sized modern galley open plan kitchen in Melbourne with a submerged sink, flat-panel cabinets, white cabinets, composite countertops, grey splashback, marble splashback, black appliances, plywood flooring, an island, beige floors, white worktops and a drop ceiling.
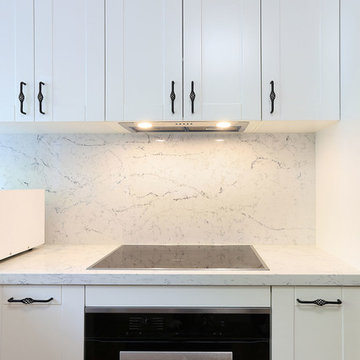
Photo of a medium sized classic u-shaped open plan kitchen in Sydney with a built-in sink, shaker cabinets, white cabinets, engineered stone countertops, white splashback, stone slab splashback, stainless steel appliances, plywood flooring, an island, yellow floors and white worktops.
Open Plan Kitchen with Plywood Flooring Ideas and Designs
2