Open Plan Kitchen with Plywood Flooring Ideas and Designs
Refine by:
Budget
Sort by:Popular Today
161 - 180 of 899 photos
Item 1 of 3

キッチンはサンワカンパニーのグラッド45
Design ideas for a retro single-wall open plan kitchen in Other with an integrated sink, flat-panel cabinets, stainless steel cabinets, stainless steel worktops, white splashback, stainless steel appliances, plywood flooring, a breakfast bar, brown floors and brown worktops.
Design ideas for a retro single-wall open plan kitchen in Other with an integrated sink, flat-panel cabinets, stainless steel cabinets, stainless steel worktops, white splashback, stainless steel appliances, plywood flooring, a breakfast bar, brown floors and brown worktops.
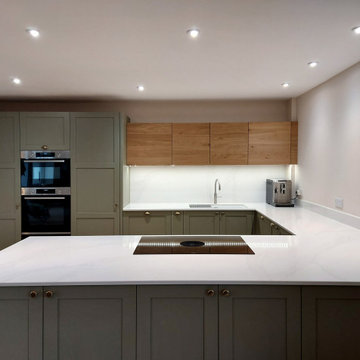
This kitchen creates a unique twist on the classic Shaker style by combining handleless wall cabinets with painted Shaker base cabinets. The exposed oak adds a beautiful splash of warmth amongst the subtle Cardamom green cabinets – a fabulous alternative to using a grey or blue shade for your kitchen.
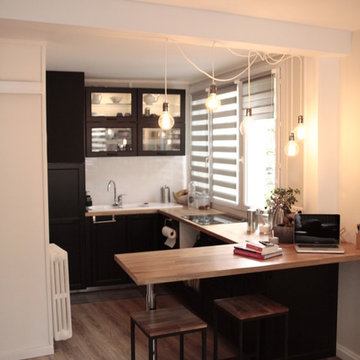
Etienne Lacouture
This is an example of a medium sized industrial u-shaped open plan kitchen in Nice with a double-bowl sink, wood worktops, white splashback, ceramic splashback, integrated appliances, plywood flooring and a breakfast bar.
This is an example of a medium sized industrial u-shaped open plan kitchen in Nice with a double-bowl sink, wood worktops, white splashback, ceramic splashback, integrated appliances, plywood flooring and a breakfast bar.
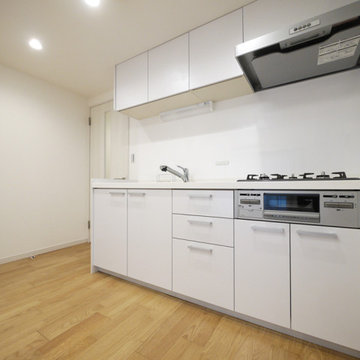
キッチンの幅を広く取り、収納も増えました。
Photo of a modern single-wall open plan kitchen in Tokyo with white cabinets, plywood flooring, an island, beige floors and a wallpapered ceiling.
Photo of a modern single-wall open plan kitchen in Tokyo with white cabinets, plywood flooring, an island, beige floors and a wallpapered ceiling.
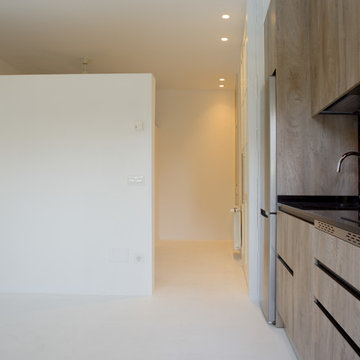
This is an example of a small urban single-wall open plan kitchen in Madrid with a submerged sink, raised-panel cabinets, light wood cabinets, engineered stone countertops, black splashback, ceramic splashback, stainless steel appliances, plywood flooring, white floors and black worktops.
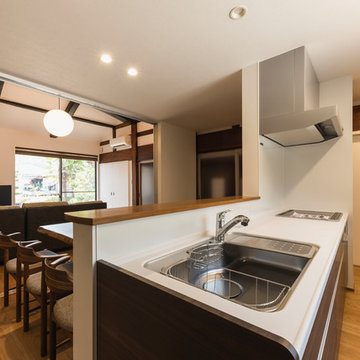
Inspiration for a modern single-wall open plan kitchen in Other with a single-bowl sink, composite countertops, white splashback, stainless steel appliances, plywood flooring, an island, brown floors and white worktops.
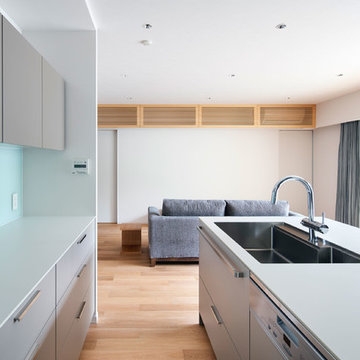
吹田の家3(リフォーム) Photo by 冨田英次
Design ideas for a small contemporary galley open plan kitchen in Osaka with a built-in sink, beaded cabinets, grey cabinets, laminate countertops, white splashback, glass tiled splashback, plywood flooring, an island, beige floors and white worktops.
Design ideas for a small contemporary galley open plan kitchen in Osaka with a built-in sink, beaded cabinets, grey cabinets, laminate countertops, white splashback, glass tiled splashback, plywood flooring, an island, beige floors and white worktops.
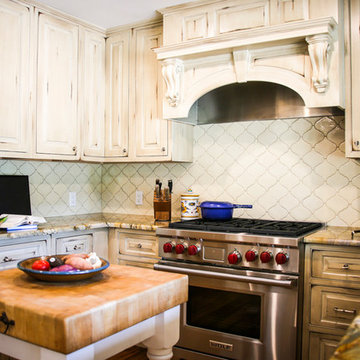
Design ideas for a medium sized rustic u-shaped open plan kitchen in Miami with a built-in sink, raised-panel cabinets, distressed cabinets, marble worktops, beige splashback, mosaic tiled splashback, stainless steel appliances, plywood flooring, an island, brown floors and multicoloured worktops.
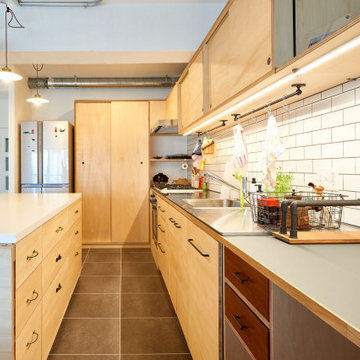
This is an example of a small world-inspired galley open plan kitchen in Tokyo with a submerged sink, flat-panel cabinets, light wood cabinets, stainless steel worktops, white splashback, metro tiled splashback, stainless steel appliances, plywood flooring, an island, brown floors, brown worktops and a timber clad ceiling.
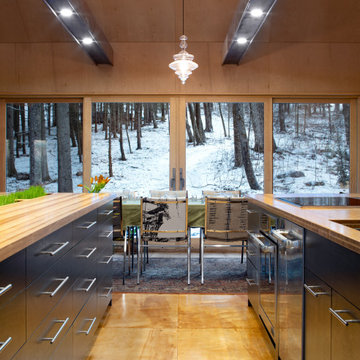
Streamlined kitchen counter. Everything stored under the counter, leaving the head space clean. Large sliding patiodoor invite the outside in.
Inspiration for a medium sized contemporary u-shaped open plan kitchen in Boston with a submerged sink, flat-panel cabinets, dark wood cabinets, wood worktops, stainless steel appliances, plywood flooring, multiple islands, brown floors and brown worktops.
Inspiration for a medium sized contemporary u-shaped open plan kitchen in Boston with a submerged sink, flat-panel cabinets, dark wood cabinets, wood worktops, stainless steel appliances, plywood flooring, multiple islands, brown floors and brown worktops.
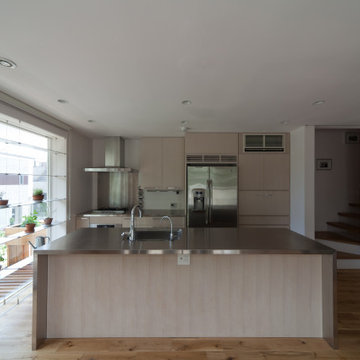
This is an example of a large modern galley open plan kitchen in Tokyo with an integrated sink, flat-panel cabinets, light wood cabinets, stainless steel worktops, grey splashback, ceramic splashback, plywood flooring, an island, beige floors, grey worktops and a timber clad ceiling.
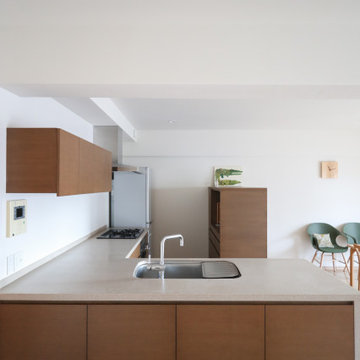
お料理大好きという施主様の使い勝手とLDKに家具のように自然になじむキッチンをというご希望
Scandinavian l-shaped open plan kitchen in Osaka with dark wood cabinets, composite countertops, white splashback, plywood flooring, brown floors, beige worktops and a wallpapered ceiling.
Scandinavian l-shaped open plan kitchen in Osaka with dark wood cabinets, composite countertops, white splashback, plywood flooring, brown floors, beige worktops and a wallpapered ceiling.
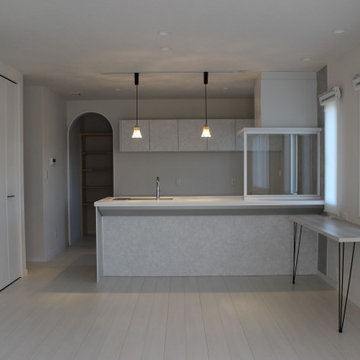
リビングキッチン
Inspiration for a bohemian open plan kitchen in Other with white cabinets, grey splashback, plywood flooring, white floors, white worktops and a wallpapered ceiling.
Inspiration for a bohemian open plan kitchen in Other with white cabinets, grey splashback, plywood flooring, white floors, white worktops and a wallpapered ceiling.
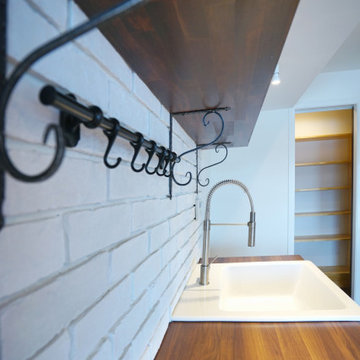
キッチンの壁にタイルを貼り、ウォールシェルフで北欧スタイル。
シンクはこだわりのオーバーシンク
Medium sized scandi single-wall open plan kitchen in Other with a built-in sink, flat-panel cabinets, white cabinets, wood worktops, white splashback, stainless steel appliances, plywood flooring, multiple islands, brown floors, brown worktops and a wallpapered ceiling.
Medium sized scandi single-wall open plan kitchen in Other with a built-in sink, flat-panel cabinets, white cabinets, wood worktops, white splashback, stainless steel appliances, plywood flooring, multiple islands, brown floors, brown worktops and a wallpapered ceiling.
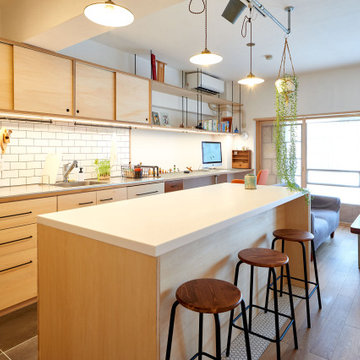
Photo of a small world-inspired galley open plan kitchen in Tokyo with a submerged sink, flat-panel cabinets, light wood cabinets, stainless steel worktops, white splashback, metro tiled splashback, stainless steel appliances, plywood flooring, an island, brown floors, brown worktops and a timber clad ceiling.
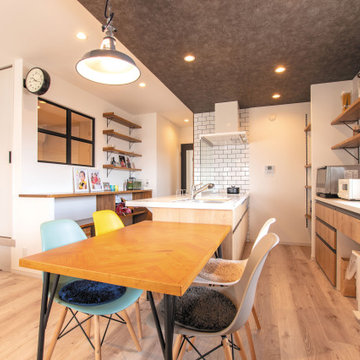
天井の革のようなクロス、ポイントとして使った清潔感のあるホワイトのサブウェイタイルなど、大人の上質なキッチンを演出しました。システムキッチンは、部屋に馴染む木目調。
引き出し以外に、背面収納と飾り棚を備え、収納力アップ。収納スペースは、腰より下の位置にあり、物の出し入れがしやすくなりました。
Design ideas for a bohemian single-wall open plan kitchen in Other with a single-bowl sink, flat-panel cabinets, medium wood cabinets, composite countertops, glass sheet splashback, plywood flooring, a breakfast bar and brown floors.
Design ideas for a bohemian single-wall open plan kitchen in Other with a single-bowl sink, flat-panel cabinets, medium wood cabinets, composite countertops, glass sheet splashback, plywood flooring, a breakfast bar and brown floors.
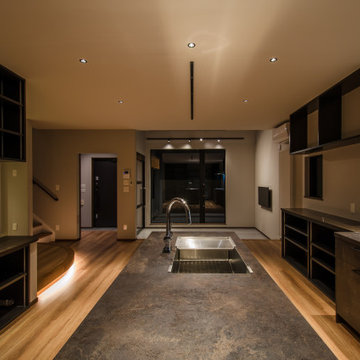
セミオーダーのキッチンが上質な空間づくりに一役買っています。キッチンの面材の合わせて建具と家具を構成しました。
Design ideas for a medium sized world-inspired galley open plan kitchen in Sapporo with a submerged sink, beaded cabinets, brown cabinets, beige splashback, stainless steel appliances, plywood flooring, a breakfast bar, brown floors, brown worktops and a wallpapered ceiling.
Design ideas for a medium sized world-inspired galley open plan kitchen in Sapporo with a submerged sink, beaded cabinets, brown cabinets, beige splashback, stainless steel appliances, plywood flooring, a breakfast bar, brown floors, brown worktops and a wallpapered ceiling.
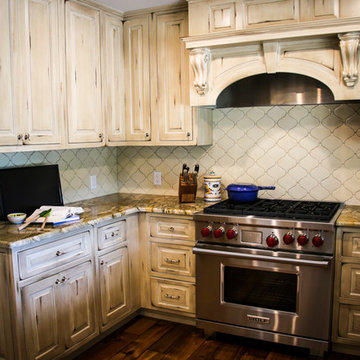
Design ideas for a medium sized rustic u-shaped open plan kitchen in Miami with a built-in sink, raised-panel cabinets, distressed cabinets, marble worktops, beige splashback, mosaic tiled splashback, stainless steel appliances, plywood flooring, no island, brown floors and multicoloured worktops.
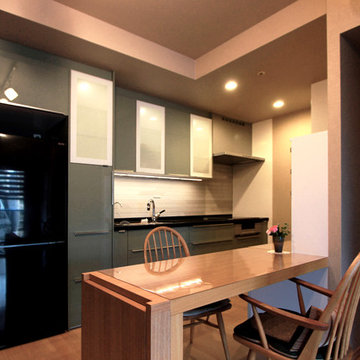
IKEAキッチンとボーダータイル・モザイクタイルを使用しています。既存の壁、天井、床と馴染むよう、また変化と落ち着きが生まれるように考え進めました。
Medium sized modern galley open plan kitchen in Tokyo with a submerged sink, flat-panel cabinets, green cabinets, composite countertops, beige splashback, matchstick tiled splashback, black appliances, plywood flooring and black worktops.
Medium sized modern galley open plan kitchen in Tokyo with a submerged sink, flat-panel cabinets, green cabinets, composite countertops, beige splashback, matchstick tiled splashback, black appliances, plywood flooring and black worktops.
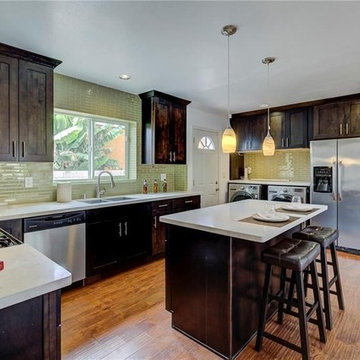
Candy
This is an example of a large classic u-shaped open plan kitchen in Los Angeles with a double-bowl sink, beaded cabinets, distressed cabinets, granite worktops, green splashback, porcelain splashback, stainless steel appliances, plywood flooring, an island, brown floors and white worktops.
This is an example of a large classic u-shaped open plan kitchen in Los Angeles with a double-bowl sink, beaded cabinets, distressed cabinets, granite worktops, green splashback, porcelain splashback, stainless steel appliances, plywood flooring, an island, brown floors and white worktops.
Open Plan Kitchen with Plywood Flooring Ideas and Designs
9