Open Plan Kitchen with Tile Countertops Ideas and Designs
Refine by:
Budget
Sort by:Popular Today
101 - 120 of 1,400 photos
Item 1 of 3
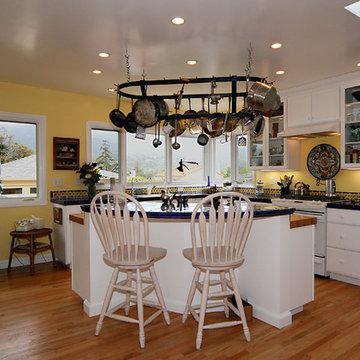
Inspiration for a medium sized mediterranean l-shaped open plan kitchen in Santa Barbara with white cabinets, tile countertops, multi-coloured splashback, ceramic splashback and an island.
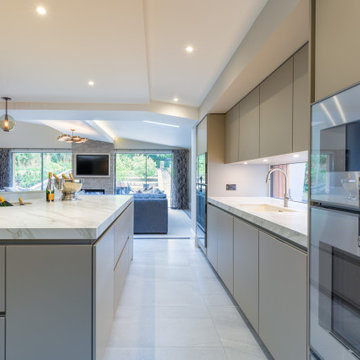
Large contemporary l-shaped open plan kitchen in Cheshire with flat-panel cabinets, grey cabinets, tile countertops, an island and white worktops.
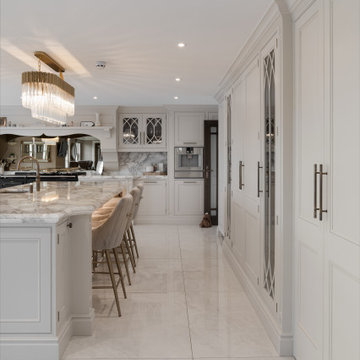
Traditional Kitchen Cabinets
Design ideas for a classic open plan kitchen in Other with a built-in sink, flat-panel cabinets, white cabinets, tile countertops, porcelain flooring, white floors and white worktops.
Design ideas for a classic open plan kitchen in Other with a built-in sink, flat-panel cabinets, white cabinets, tile countertops, porcelain flooring, white floors and white worktops.
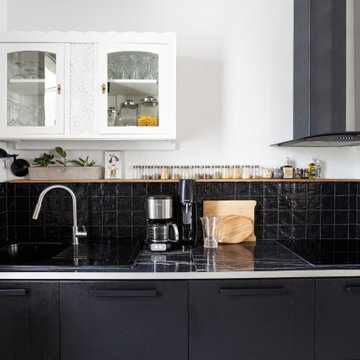
Cuisine noire, crédence en zelige, plan de travail carrelé en effet marbre noir
Medium sized eclectic galley open plan kitchen in Paris with a single-bowl sink, beaded cabinets, black cabinets, tile countertops, black splashback, terracotta splashback, integrated appliances, concrete flooring, an island, grey floors and black worktops.
Medium sized eclectic galley open plan kitchen in Paris with a single-bowl sink, beaded cabinets, black cabinets, tile countertops, black splashback, terracotta splashback, integrated appliances, concrete flooring, an island, grey floors and black worktops.
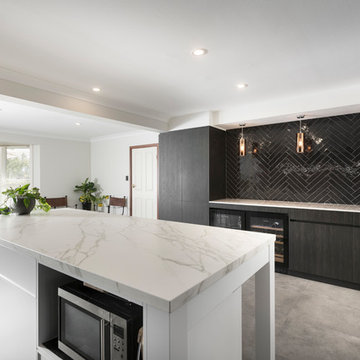
Joel Barbitta - Dmax Photography
This is an example of a medium sized contemporary galley open plan kitchen in Perth with a submerged sink, flat-panel cabinets, dark wood cabinets, tile countertops, black splashback, metro tiled splashback, black appliances, cement flooring, an island, grey floors and white worktops.
This is an example of a medium sized contemporary galley open plan kitchen in Perth with a submerged sink, flat-panel cabinets, dark wood cabinets, tile countertops, black splashback, metro tiled splashback, black appliances, cement flooring, an island, grey floors and white worktops.
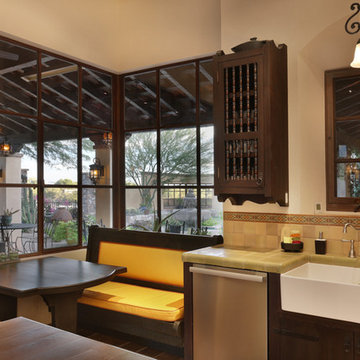
Monterey style custom cabinetry, tile counter top, , stainless steel appliances, porcelain apron farm sink, corner window seat, steel and cedar windows, smooth plaster walls, hand hewn beams, concrete tile floor.
Photo by Velen Chan

conception agence Épicène
photos Bertrand Fompeyrine
Photo of a medium sized scandi single-wall open plan kitchen in Paris with an integrated sink, beaded cabinets, light wood cabinets, tile countertops, grey splashback, integrated appliances, terracotta flooring, an island, brown floors and white worktops.
Photo of a medium sized scandi single-wall open plan kitchen in Paris with an integrated sink, beaded cabinets, light wood cabinets, tile countertops, grey splashback, integrated appliances, terracotta flooring, an island, brown floors and white worktops.
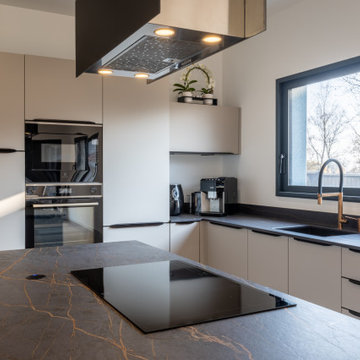
Superbe cuisine Italienne Arredo3, très épurée aux lignes parfaites avec un magnifique plan de travail en Dekton Laurent y compris suivi de veines et égouttoirs rainurés. clients enchantés = concepteur heureux :-)
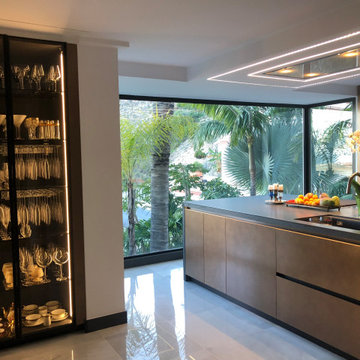
El dorado es la particularidad de este proyecto con unas vista impresionantes y dentro de un pequeño oasis. Un proyecto para la persona que le gusta la inrtegracion de la casa con la naturaleza.
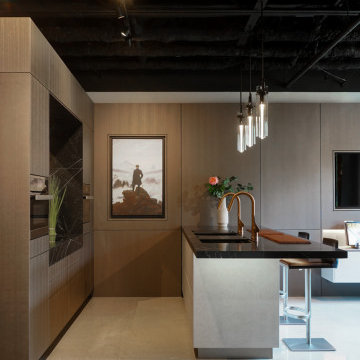
Front Shot of Kitchen Island with Seating
Inspiration for a medium sized contemporary galley open plan kitchen in Atlanta with flat-panel cabinets, dark wood cabinets, tile countertops, black splashback, stainless steel appliances, an island and black worktops.
Inspiration for a medium sized contemporary galley open plan kitchen in Atlanta with flat-panel cabinets, dark wood cabinets, tile countertops, black splashback, stainless steel appliances, an island and black worktops.
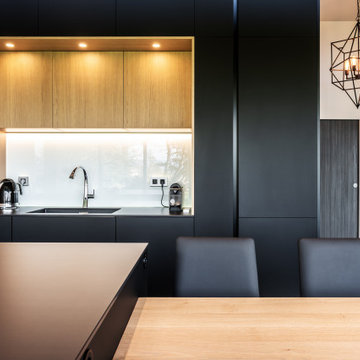
Large contemporary galley open plan kitchen in Lyon with an integrated sink, beaded cabinets, black cabinets, tile countertops, white splashback, glass sheet splashback, black appliances, concrete flooring, an island, black worktops and a coffered ceiling.
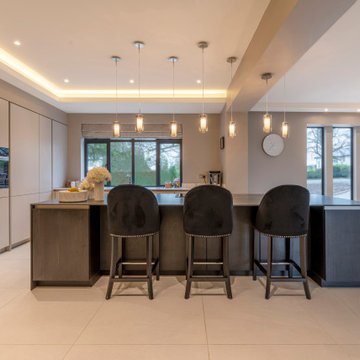
Inspiration for a large contemporary l-shaped open plan kitchen in Cheshire with flat-panel cabinets, tile countertops, black appliances, porcelain flooring, an island, grey floors, black worktops and a coffered ceiling.
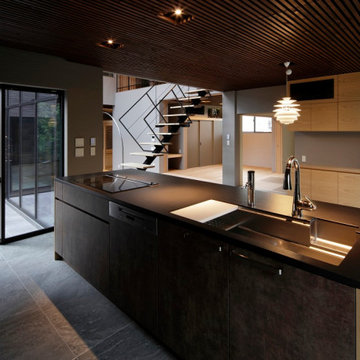
Inspiration for an expansive contemporary single-wall open plan kitchen in Tokyo with a submerged sink, beaded cabinets, black cabinets, tile countertops, black splashback, black appliances, ceramic flooring, an island, grey floors and black worktops.
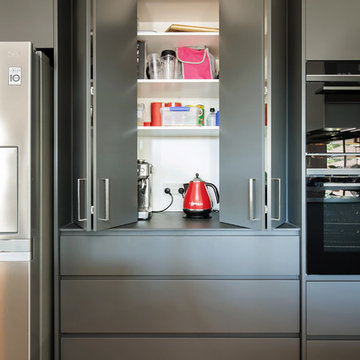
Paul Worsley - Live By The Sea
Design ideas for a large contemporary u-shaped open plan kitchen in Sydney with a double-bowl sink, flat-panel cabinets, white cabinets, tile countertops, grey splashback, glass sheet splashback, stainless steel appliances, medium hardwood flooring, an island, brown floors and black worktops.
Design ideas for a large contemporary u-shaped open plan kitchen in Sydney with a double-bowl sink, flat-panel cabinets, white cabinets, tile countertops, grey splashback, glass sheet splashback, stainless steel appliances, medium hardwood flooring, an island, brown floors and black worktops.

This one-acre property now features a trio of homes on three lots where previously there was only a single home on one lot. Surrounded by other single family homes in a neighborhood where vacant parcels are virtually unheard of, this project created the rare opportunity of constructing not one, but two new homes. The owners purchased the property as a retirement investment with the goal of relocating from the East Coast to live in one of the new homes and sell the other two.
The original home - designed by the distinguished architectural firm of Edwards & Plunkett in the 1930's - underwent a complete remodel both inside and out. While respecting the original architecture, this 2,089 sq. ft., two bedroom, two bath home features new interior and exterior finishes, reclaimed wood ceilings, custom light fixtures, stained glass windows, and a new three-car garage.
The two new homes on the lot reflect the style of the original home, only grander. Neighborhood design standards required Spanish Colonial details – classic red tile roofs and stucco exteriors. Both new three-bedroom homes with additional study were designed with aging in place in mind and equipped with elevator systems, fireplaces, balconies, and other custom amenities including open beam ceilings, hand-painted tiles, and dark hardwood floors.
Photographer: Santa Barbara Real Estate Photography
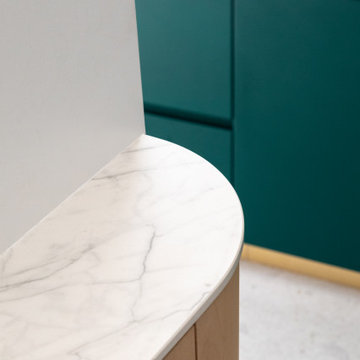
Inspiration for a medium sized modern l-shaped open plan kitchen in Paris with a single-bowl sink, beaded cabinets, green cabinets, tile countertops, white splashback, porcelain splashback, black appliances, ceramic flooring, an island, grey floors and grey worktops.

Photo of a medium sized contemporary u-shaped open plan kitchen in Lille with a submerged sink, light wood cabinets, green splashback, grey floors, grey worktops, beaded cabinets, tile countertops, cement tile splashback, black appliances, ceramic flooring and an island.
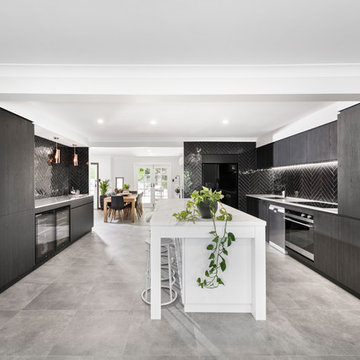
Joel Barbitta - Dmax Photography
Photo of a medium sized contemporary galley open plan kitchen in Perth with a submerged sink, flat-panel cabinets, dark wood cabinets, tile countertops, black splashback, metro tiled splashback, black appliances, cement flooring, an island, grey floors and white worktops.
Photo of a medium sized contemporary galley open plan kitchen in Perth with a submerged sink, flat-panel cabinets, dark wood cabinets, tile countertops, black splashback, metro tiled splashback, black appliances, cement flooring, an island, grey floors and white worktops.
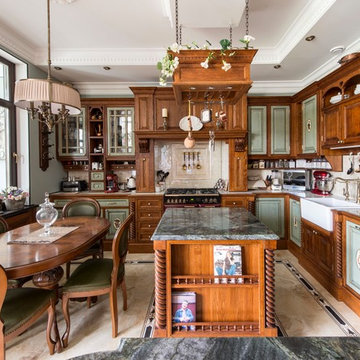
Проект реализован на мебельном предприятии Holmfort (г.Ясногорск). Фасады массив дуба, браширование, ручная покраска, патинирование. Каркас МДФ18мм, выдвижные яшики массив дуба. Плита Falcon Classic 90 (Великобритания). Холодильник Ilve 90см (Италия). Автор проекта: Болдырь Елена.
Фото: Александр Камачкин.
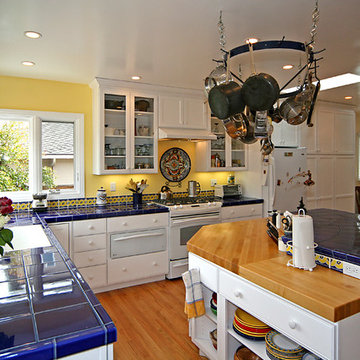
This is an example of a medium sized mediterranean l-shaped open plan kitchen in Santa Barbara with white cabinets, tile countertops, multi-coloured splashback, ceramic splashback and an island.
Open Plan Kitchen with Tile Countertops Ideas and Designs
6